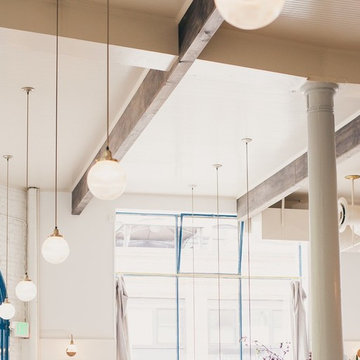Kitchen with White Splashback and Black Floor Design Ideas
Refine by:
Budget
Sort by:Popular Today
1 - 20 of 3,613 photos
Item 1 of 3
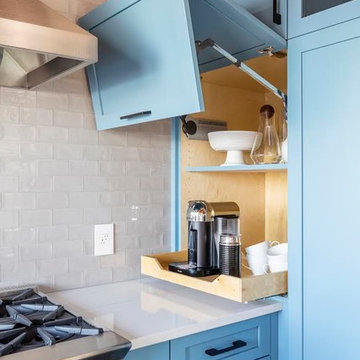
When we drove out to Mukilteo for our initial consultation, we immediately fell in love with this house. With its tall ceilings, eclectic mix of wood, glass and steel, and gorgeous view of the Puget Sound, we quickly nicknamed this project "The Mukilteo Gem". Our client, a cook and baker, did not like her existing kitchen. The main points of issue were short runs of available counter tops, lack of storage and shortage of light. So, we were called in to implement some big, bold ideas into a small footprint kitchen with big potential. We completely changed the layout of the room by creating a tall, built-in storage wall and a continuous u-shape counter top. Early in the project, we took inventory of every item our clients wanted to store in the kitchen and ensured that every spoon, gadget, or bowl would have a dedicated "home" in their new kitchen. The finishes were meticulously selected to ensure continuity throughout the house. We also played with the color scheme to achieve a bold yet natural feel.This kitchen is a prime example of how color can be used to both make a statement and project peace and balance simultaneously. While busy at work on our client's kitchen improvement, we also updated the entry and gave the homeowner a modern laundry room with triple the storage space they originally had.
End result: ecstatic clients and a very happy design team. That's what we call a big success!
John Granen.

Inspiration for a small country u-shaped separate kitchen in Indianapolis with a drop-in sink, shaker cabinets, white cabinets, wood benchtops, white splashback, subway tile splashback, stainless steel appliances, ceramic floors, black floor and brown benchtop.
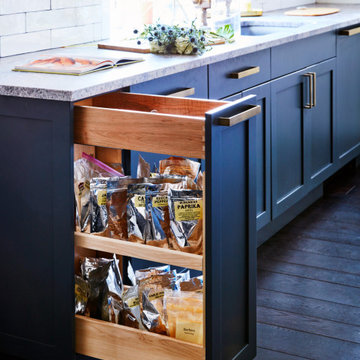
Large country galley open plan kitchen in New York with an undermount sink, shaker cabinets, blue cabinets, white splashback, subway tile splashback, coloured appliances, dark hardwood floors, with island, black floor and grey benchtop.
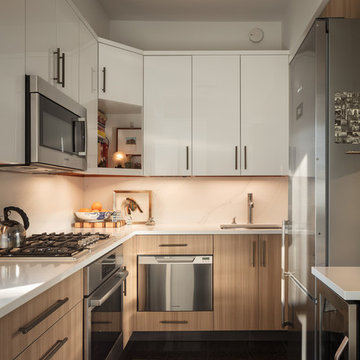
Small transitional u-shaped eat-in kitchen in New York with an undermount sink, flat-panel cabinets, light wood cabinets, quartz benchtops, white splashback, marble splashback, stainless steel appliances, ceramic floors, no island, black floor and grey benchtop.
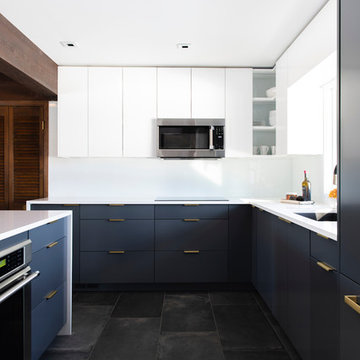
Colin Conces
Design ideas for a small midcentury l-shaped open plan kitchen in Omaha with an undermount sink, flat-panel cabinets, grey cabinets, quartzite benchtops, white splashback, glass sheet splashback, panelled appliances, porcelain floors, a peninsula, black floor and white benchtop.
Design ideas for a small midcentury l-shaped open plan kitchen in Omaha with an undermount sink, flat-panel cabinets, grey cabinets, quartzite benchtops, white splashback, glass sheet splashback, panelled appliances, porcelain floors, a peninsula, black floor and white benchtop.
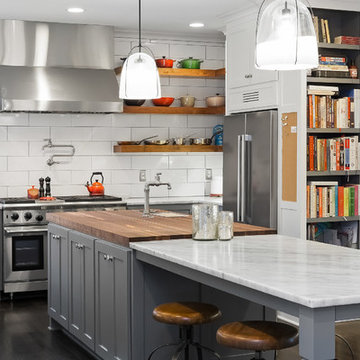
This is an example of a transitional kitchen in Kansas City with wood benchtops, shaker cabinets, grey cabinets, white splashback, stainless steel appliances, dark hardwood floors, with island, black floor and brown benchtop.
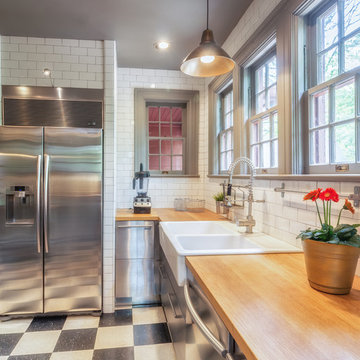
Oak countertops over stainless steel cabinets for this 1928 Tudor Revival kitchen remodel.
Design ideas for a small industrial u-shaped kitchen pantry in Other with a farmhouse sink, flat-panel cabinets, stainless steel cabinets, wood benchtops, white splashback, subway tile splashback, stainless steel appliances, vinyl floors and black floor.
Design ideas for a small industrial u-shaped kitchen pantry in Other with a farmhouse sink, flat-panel cabinets, stainless steel cabinets, wood benchtops, white splashback, subway tile splashback, stainless steel appliances, vinyl floors and black floor.
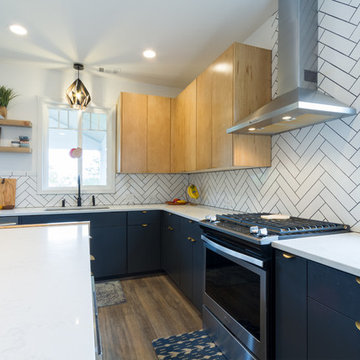
Upper cabinets are flat front natural birch, the lower cabinets are painted with Mark Twains Gray, from Valspar paints.
Cory Locatelli Photography
Photo of a large scandinavian u-shaped open plan kitchen in Atlanta with a drop-in sink, flat-panel cabinets, light wood cabinets, quartzite benchtops, white splashback, porcelain splashback, stainless steel appliances, ceramic floors, with island and black floor.
Photo of a large scandinavian u-shaped open plan kitchen in Atlanta with a drop-in sink, flat-panel cabinets, light wood cabinets, quartzite benchtops, white splashback, porcelain splashback, stainless steel appliances, ceramic floors, with island and black floor.
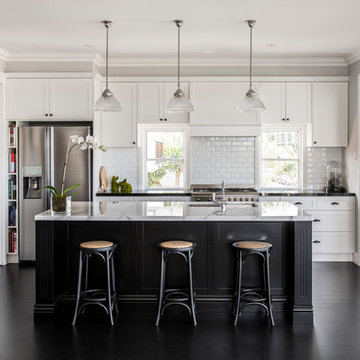
RixRyan Photography
Inspiration for a transitional galley open plan kitchen in Brisbane with an undermount sink, shaker cabinets, white cabinets, white splashback, subway tile splashback, stainless steel appliances, with island and black floor.
Inspiration for a transitional galley open plan kitchen in Brisbane with an undermount sink, shaker cabinets, white cabinets, white splashback, subway tile splashback, stainless steel appliances, with island and black floor.
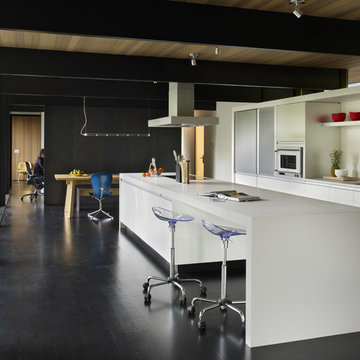
chadbourne + doss architects reimagines a mid century modern house. Nestled into a hillside this home provides a quiet and protected modern sanctuary for its family. The Kitchen is contained in bright white and aluminum. The Living spaces are a composition of black and wood. Large sliding glass doors open to a full length deck.
Photo by Benjamin Benschneider

Contemporary, white kitchen designed to be streamlined in the look by having no hardware on the upper cabinets and matte black edge pulls on the lower cabinetry. White Caesarstone countertops and Neolith backsplash complete the look.

Basement Georgian kitchen with black limestone, yellow shaker cabinets and open and freestanding kitchen island. War and cherry marble, midcentury accents, leading onto a dining room.

Design ideas for a mid-sized modern galley eat-in kitchen in Lyon with a single-bowl sink, black cabinets, tile benchtops, white splashback, glass tile splashback, stainless steel appliances, porcelain floors, a peninsula, black floor and black benchtop.
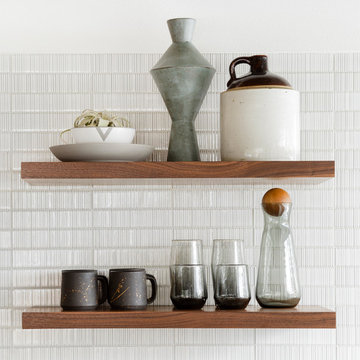
This is an example of a small u-shaped eat-in kitchen in Portland with an undermount sink, flat-panel cabinets, dark wood cabinets, quartz benchtops, white splashback, ceramic splashback, panelled appliances, terrazzo floors, black floor and white benchtop.
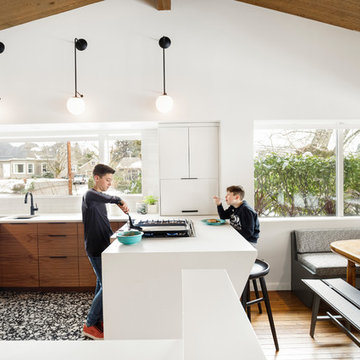
Meagan Larsen Photography
This is an example of a small country u-shaped eat-in kitchen in Portland with an undermount sink, flat-panel cabinets, dark wood cabinets, quartz benchtops, white splashback, ceramic splashback, panelled appliances, terrazzo floors, black floor and white benchtop.
This is an example of a small country u-shaped eat-in kitchen in Portland with an undermount sink, flat-panel cabinets, dark wood cabinets, quartz benchtops, white splashback, ceramic splashback, panelled appliances, terrazzo floors, black floor and white benchtop.
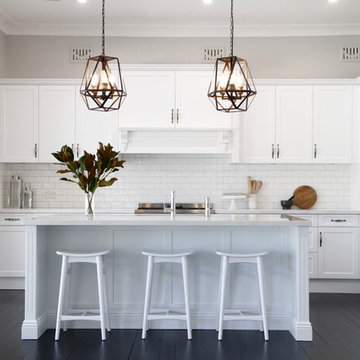
Josephine Willcox
Design ideas for a mid-sized transitional galley kitchen in Sydney with recessed-panel cabinets, white splashback, subway tile splashback, stainless steel appliances, multiple islands, black floor and white benchtop.
Design ideas for a mid-sized transitional galley kitchen in Sydney with recessed-panel cabinets, white splashback, subway tile splashback, stainless steel appliances, multiple islands, black floor and white benchtop.
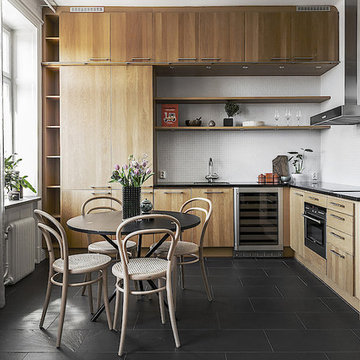
Mid-sized scandinavian l-shaped eat-in kitchen in Stockholm with flat-panel cabinets, light wood cabinets, no island, black benchtop, an undermount sink, white splashback, black appliances and black floor.
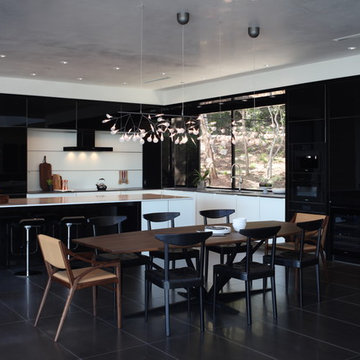
Photography by Paul Bardagjy
Design ideas for a contemporary l-shaped eat-in kitchen in Austin with flat-panel cabinets, black cabinets, white splashback, with island, black floor, an undermount sink, marble benchtops, glass sheet splashback, black appliances and porcelain floors.
Design ideas for a contemporary l-shaped eat-in kitchen in Austin with flat-panel cabinets, black cabinets, white splashback, with island, black floor, an undermount sink, marble benchtops, glass sheet splashback, black appliances and porcelain floors.
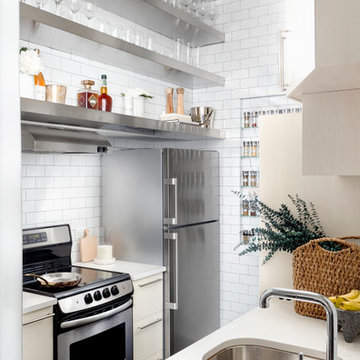
Design ideas for a small contemporary galley kitchen in New York with an undermount sink, flat-panel cabinets, beige cabinets, white splashback, subway tile splashback, stainless steel appliances and black floor.
Kitchen with White Splashback and Black Floor Design Ideas
1
