Kitchen with Black Floor Design Ideas
Refine by:
Budget
Sort by:Popular Today
121 - 140 of 9,508 photos
Item 1 of 2
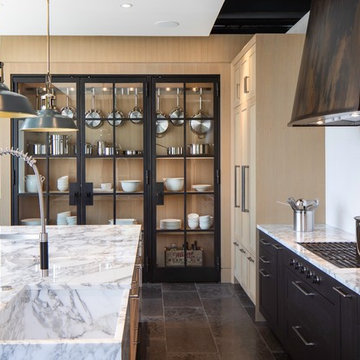
Design: Tabernash
Patina: Reclaimed
Hand build and crafted by Raw Urth Designs
Photo by : Kubilus Architectural Photography
Design ideas for a mid-sized scandinavian l-shaped eat-in kitchen in Other with an integrated sink, flat-panel cabinets, black cabinets, granite benchtops, white splashback, black appliances, with island, black floor and white benchtop.
Design ideas for a mid-sized scandinavian l-shaped eat-in kitchen in Other with an integrated sink, flat-panel cabinets, black cabinets, granite benchtops, white splashback, black appliances, with island, black floor and white benchtop.
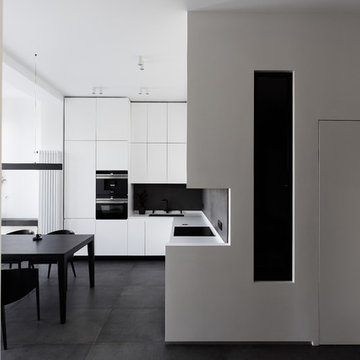
Александр Кудимов, Дарья Бутахина
Design ideas for a contemporary l-shaped eat-in kitchen in Moscow with an undermount sink, flat-panel cabinets, black splashback, black appliances, black floor and white benchtop.
Design ideas for a contemporary l-shaped eat-in kitchen in Moscow with an undermount sink, flat-panel cabinets, black splashback, black appliances, black floor and white benchtop.
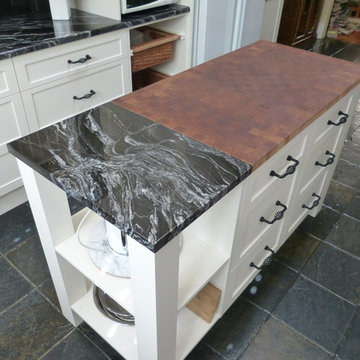
This kitchen features stunning white shaker profiled cabinet doors, black forest natural granite benchtop and a beautiful timber chopping block on the island bench.
Showcasing many extra features such as wicker basket drawers, corbels, plate racks and stunning glass overheads.
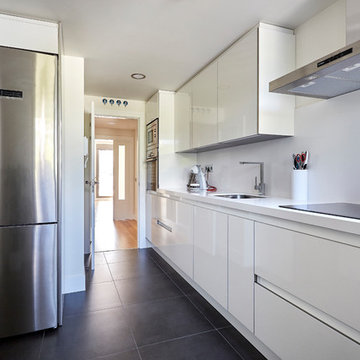
La sensación de limpieza y luminosidad son las pautas que marcan el diseño de esta cocina con paredes y frente blanco neutro, muebles lacados en blanco brillo, sin tiradores, sólo con uñeros cromados y electrodomésticos y accesorios puntuales en acero inoxidable.
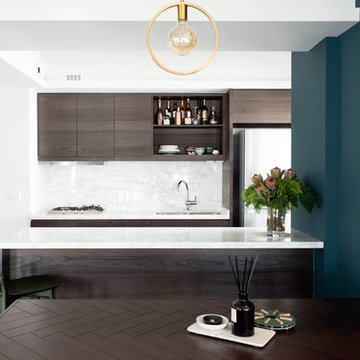
The brief was to transform the apartment into a home that was suited to our client’s (a young married couple) needs of entertainment and desire for an open plan.
By reimagining the spatial hierarchy of a typical Singaporean home, the existing living room was converted nto a guest room, 2 bedrooms were also transformed into a single living space centered in the heart of the apartment.
White frameless doors were used in the master and guest bedrooms, extending and brightening the hallway when left open. Accents of graphic and color were also used against a pared down material palette to form the backdrop for the owners’ collection of objects and artwork that was a reflection of the young couple’s vibrant personalities.
Photographer: Tessa Choo
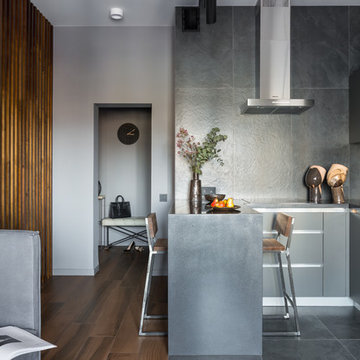
Иван Сорокин
Inspiration for a small contemporary u-shaped open plan kitchen in Saint Petersburg with flat-panel cabinets, grey cabinets, solid surface benchtops, grey splashback, porcelain splashback, stainless steel appliances, porcelain floors, a peninsula, black floor and black benchtop.
Inspiration for a small contemporary u-shaped open plan kitchen in Saint Petersburg with flat-panel cabinets, grey cabinets, solid surface benchtops, grey splashback, porcelain splashback, stainless steel appliances, porcelain floors, a peninsula, black floor and black benchtop.
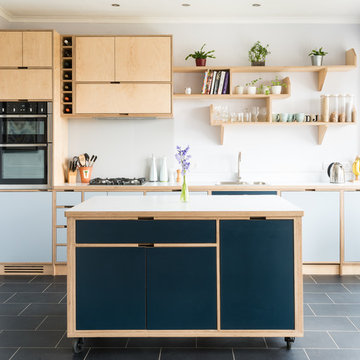
David Brown Photography
Design ideas for a mid-sized contemporary single-wall eat-in kitchen in Edinburgh with wood benchtops, white splashback, glass sheet splashback, stainless steel appliances, with island, grey benchtop, a drop-in sink, flat-panel cabinets, blue cabinets and black floor.
Design ideas for a mid-sized contemporary single-wall eat-in kitchen in Edinburgh with wood benchtops, white splashback, glass sheet splashback, stainless steel appliances, with island, grey benchtop, a drop-in sink, flat-panel cabinets, blue cabinets and black floor.
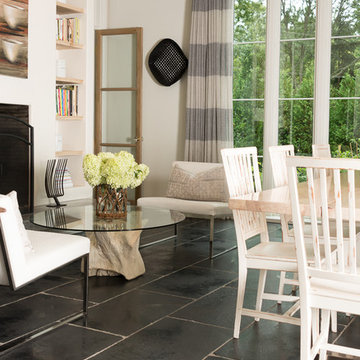
Karen Knecht Photography
Design ideas for a large transitional kitchen in Chicago with an undermount sink, beaded inset cabinets, white cabinets, marble benchtops, white splashback, marble splashback, stainless steel appliances, limestone floors, with island, black floor and white benchtop.
Design ideas for a large transitional kitchen in Chicago with an undermount sink, beaded inset cabinets, white cabinets, marble benchtops, white splashback, marble splashback, stainless steel appliances, limestone floors, with island, black floor and white benchtop.
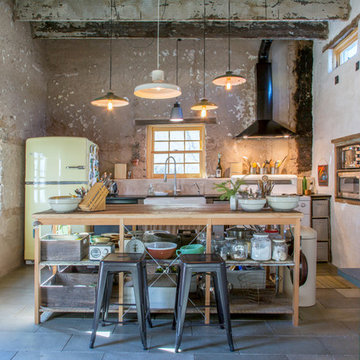
Photo: Margot Hartford © 2018 Houzz
This is an example of an eclectic galley kitchen in Other with a farmhouse sink, coloured appliances, with island and black floor.
This is an example of an eclectic galley kitchen in Other with a farmhouse sink, coloured appliances, with island and black floor.
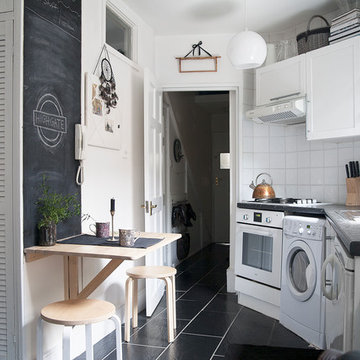
Photo of a small scandinavian single-wall kitchen in London with shaker cabinets, white cabinets, white splashback, ceramic splashback, white appliances and black floor.
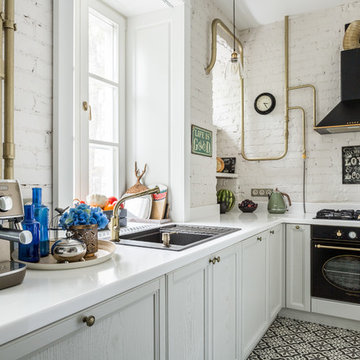
Small industrial l-shaped eat-in kitchen in Moscow with solid surface benchtops, ceramic floors, a drop-in sink, recessed-panel cabinets, white cabinets, white splashback, brick splashback, black appliances, black floor, no island and white benchtop.
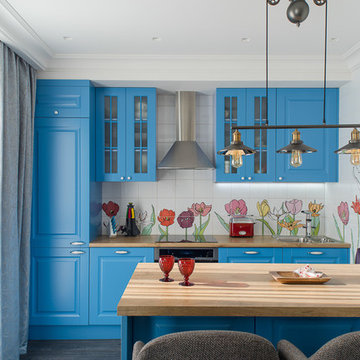
Александр Ивашутин
This is an example of a scandinavian galley open plan kitchen in Saint Petersburg with blue cabinets, laminate benchtops, dark hardwood floors, with island, stainless steel appliances, black floor, a drop-in sink, raised-panel cabinets and multi-coloured splashback.
This is an example of a scandinavian galley open plan kitchen in Saint Petersburg with blue cabinets, laminate benchtops, dark hardwood floors, with island, stainless steel appliances, black floor, a drop-in sink, raised-panel cabinets and multi-coloured splashback.
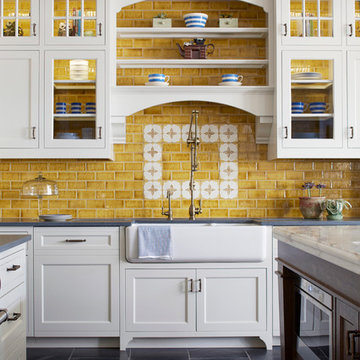
Main Sink in Modern Farmhouse Kitchen. Waterstone faucet & Instant Hot, Black Limestone floor, quartersawn oak island.
Large country l-shaped eat-in kitchen in New York with a farmhouse sink, recessed-panel cabinets, marble benchtops, yellow splashback, ceramic splashback, limestone floors, with island, stainless steel appliances, white cabinets and black floor.
Large country l-shaped eat-in kitchen in New York with a farmhouse sink, recessed-panel cabinets, marble benchtops, yellow splashback, ceramic splashback, limestone floors, with island, stainless steel appliances, white cabinets and black floor.
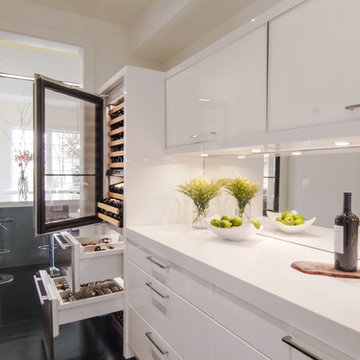
Arlington, Virginia Modern Kitchen and Bathroom
#JenniferGilmer
http://www.gilmerkitchens.com/
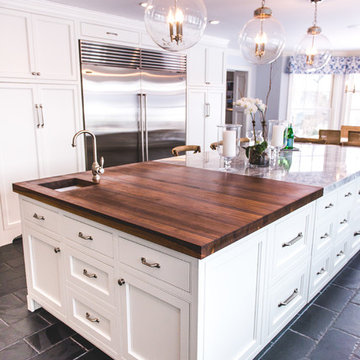
Kimberly Muto
Photo of a large country u-shaped eat-in kitchen in New York with an undermount sink, recessed-panel cabinets, white cabinets, quartz benchtops, stainless steel appliances, slate floors, with island, black floor, grey splashback and marble splashback.
Photo of a large country u-shaped eat-in kitchen in New York with an undermount sink, recessed-panel cabinets, white cabinets, quartz benchtops, stainless steel appliances, slate floors, with island, black floor, grey splashback and marble splashback.
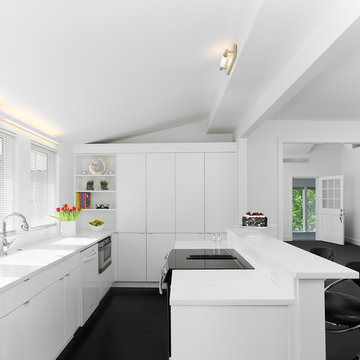
Judy Davis Photography
Design ideas for a modern l-shaped open plan kitchen in DC Metro with flat-panel cabinets, white splashback, black appliances and black floor.
Design ideas for a modern l-shaped open plan kitchen in DC Metro with flat-panel cabinets, white splashback, black appliances and black floor.
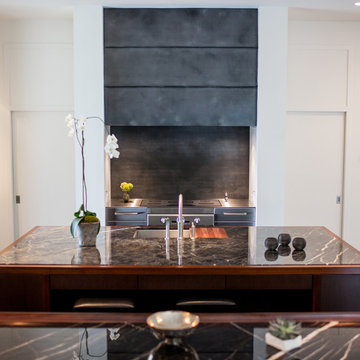
This room, formally a dining room was opened up to the great room and turned into a new kitchen. The entertainment style kitchen comes with a lot of custom detailing. The island is designed to look like a modern piece of furniture. The St. Laurent marble top is set down into a mahogany wood for a furniture-like feel.
A custom server is between the kitchen and great room. The server mimics the island design with the mahogany and marble. We incorporated two lamps in the server to enhance its furniture-like feel.
Interiors: Carlton Edwards in collaboration w/ Greg Baudouin

Open plan - Kitchen & Kitchen Island / Breakfast far with living room and feature TV wall. Ideas for small space optimisation.
Inspiration for a small contemporary kitchen in London with flat-panel cabinets, white cabinets, quartzite benchtops, metallic splashback, glass sheet splashback, stainless steel appliances, dark hardwood floors, with island, black floor and white benchtop.
Inspiration for a small contemporary kitchen in London with flat-panel cabinets, white cabinets, quartzite benchtops, metallic splashback, glass sheet splashback, stainless steel appliances, dark hardwood floors, with island, black floor and white benchtop.

Ogni elemento della cucina, disegnata su misura per il progetto, dai volumi essenziali, ai raffinati elementi pop, fino alla zona degustazione con cantina, è dedicato al piacere dell'ospitalità e della convivialità in tutte le sue forme.

This 1950's home was chopped up with the segmented rooms of the period. The front of the house had two living spaces, separated by a wall with a door opening, and the long-skinny hearth area was difficult to arrange. The kitchen had been remodeled at some point, but was still dated. The homeowners wanted more space, more light, and more MODERN. So we delivered.
We knocked out the walls and added a beam to open up the three spaces. Luxury vinyl tile in a warm, matte black set the base for the space, with light grey walls and a mid-grey ceiling. The fireplace was totally revamped and clad in cut-face black stone.
Cabinetry and built-ins in clear-coated maple add the mid-century vibe, as does the furnishings. And the geometric backsplash was the starting inspiration for everything.
We'll let you just peruse the photos, with before photos at the end, to see just how dramatic the results were!
Kitchen with Black Floor Design Ideas
7