Kitchen with Black Floor Design Ideas
Refine by:
Budget
Sort by:Popular Today
81 - 100 of 9,508 photos
Item 1 of 2
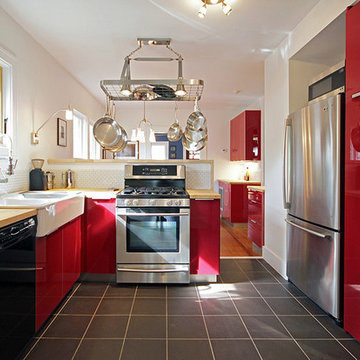
Photo of a large country galley separate kitchen in Houston with stainless steel appliances, wood benchtops, red cabinets, a farmhouse sink, flat-panel cabinets, white splashback, ceramic splashback, slate floors, a peninsula and black floor.
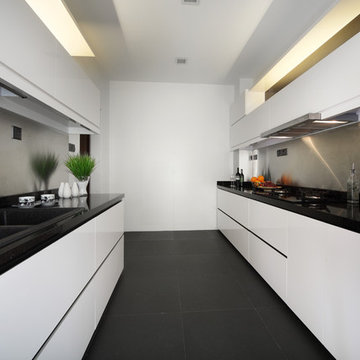
Chee Keong Photography
Design ideas for a contemporary galley separate kitchen in Singapore with a drop-in sink, flat-panel cabinets, metallic splashback, metal splashback and black floor.
Design ideas for a contemporary galley separate kitchen in Singapore with a drop-in sink, flat-panel cabinets, metallic splashback, metal splashback and black floor.
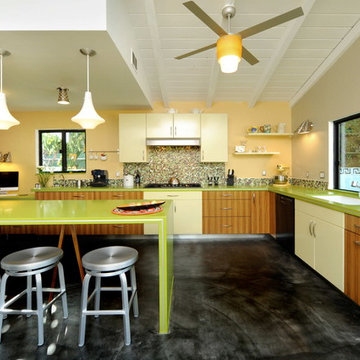
Based on a mid century modern concept
Inspiration for a mid-sized contemporary l-shaped eat-in kitchen in Los Angeles with an undermount sink, flat-panel cabinets, medium wood cabinets, quartz benchtops, multi-coloured splashback, mosaic tile splashback, stainless steel appliances, concrete floors, a peninsula, black floor and green benchtop.
Inspiration for a mid-sized contemporary l-shaped eat-in kitchen in Los Angeles with an undermount sink, flat-panel cabinets, medium wood cabinets, quartz benchtops, multi-coloured splashback, mosaic tile splashback, stainless steel appliances, concrete floors, a peninsula, black floor and green benchtop.

Inspiration for a large midcentury single-wall kitchen in Kansas City with an undermount sink, flat-panel cabinets, orange cabinets, quartz benchtops, multi-coloured splashback, granite splashback, panelled appliances, slate floors, with island, black floor, white benchtop and vaulted.
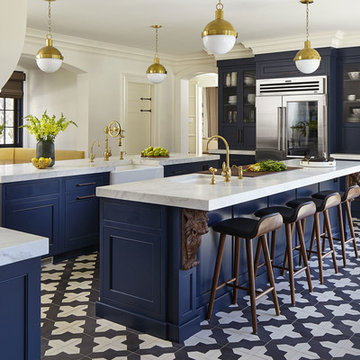
This beautifully designed custom kitchen has everything you need. From the blue cabinetry and detailed woodwork to the marble countertops and black and white tile flooring, it provides an open workspace with ample space to entertain family and friends.

This beautiful new kitchen and dining extension boasts expansive bright vaulted ceilings, double bi-folding doors, a huge kitchen island with a waterfall edge, monochromatic colour scheme with a pop of rust in the impactful feature lights, bar stools and carver dining chairs.

Photo of a mid-sized contemporary l-shaped open plan kitchen in Other with a drop-in sink, flat-panel cabinets, black cabinets, wood benchtops, brown splashback, timber splashback, black appliances, ceramic floors, no island, black floor, brown benchtop and wallpaper.

Photo of a mid-sized transitional u-shaped eat-in kitchen in Los Angeles with a double-bowl sink, beaded inset cabinets, light wood cabinets, quartzite benchtops, blue splashback, subway tile splashback, panelled appliances, ceramic floors, no island, black floor and grey benchtop.

With a striking, bold design that's both sleek and warm, this modern rustic black kitchen is a beautiful example of the best of both worlds.
When our client from Wendover approached us to re-design their kitchen, they wanted something sleek and sophisticated but also comfortable and warm. We knew just what to do — design and build a contemporary yet cosy kitchen.
This space is about clean, sleek lines. We've chosen Hacker Systemat cabinetry — sleek and sophisticated — in the colours Black and Oak. A touch of warm wood enhances the black units in the form of oak shelves and backsplash. The wooden accents also perfectly match the exposed ceiling trusses, creating a cohesive space.
This modern, inviting space opens up to the garden through glass folding doors, allowing a seamless transition between indoors and out. The area has ample lighting from the garden coming through the glass doors, while the under-cabinet lighting adds to the overall ambience.
The island is built with two types of worksurface: Dekton Laurent (a striking dark surface with gold veins) for cooking and Corian Designer White for eating. Lastly, the space is furnished with black Siemens appliances, which fit perfectly into the dark colour palette of the space.
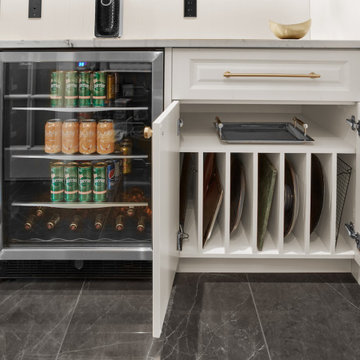
Custom cooking sheet cabinet
Design ideas for a contemporary kitchen in Edmonton with an undermount sink, recessed-panel cabinets, white cabinets, granite benchtops, white splashback, stainless steel appliances, ceramic floors, with island, black floor and white benchtop.
Design ideas for a contemporary kitchen in Edmonton with an undermount sink, recessed-panel cabinets, white cabinets, granite benchtops, white splashback, stainless steel appliances, ceramic floors, with island, black floor and white benchtop.

Inspiration for a mid-sized contemporary u-shaped kitchen pantry in New York with a farmhouse sink, shaker cabinets, blue cabinets, marble benchtops, white splashback, marble splashback, stainless steel appliances, porcelain floors, no island, black floor, white benchtop and vaulted.

Full remodel of existing kitchen, including new black tile floors, flat panel white cabinets, white and black marble countertops
This is an example of a large modern u-shaped eat-in kitchen in Los Angeles with a farmhouse sink, flat-panel cabinets, white cabinets, marble benchtops, white splashback, porcelain splashback, stainless steel appliances, ceramic floors, with island, black floor, white benchtop and vaulted.
This is an example of a large modern u-shaped eat-in kitchen in Los Angeles with a farmhouse sink, flat-panel cabinets, white cabinets, marble benchtops, white splashback, porcelain splashback, stainless steel appliances, ceramic floors, with island, black floor, white benchtop and vaulted.

Mid-sized eclectic galley eat-in kitchen in San Francisco with a farmhouse sink, shaker cabinets, white cabinets, quartz benchtops, white splashback, ceramic splashback, coloured appliances, vinyl floors, no island, black floor and white benchtop.

Mise en avant du papier peint Terrazzo de @papermint_paris
Verriere sur-mesure et suspensions en laiton
This is an example of a large modern open plan kitchen in Paris with white cabinets, wood benchtops, white splashback, matchstick tile splashback, black appliances, no island, black floor and brown benchtop.
This is an example of a large modern open plan kitchen in Paris with white cabinets, wood benchtops, white splashback, matchstick tile splashback, black appliances, no island, black floor and brown benchtop.
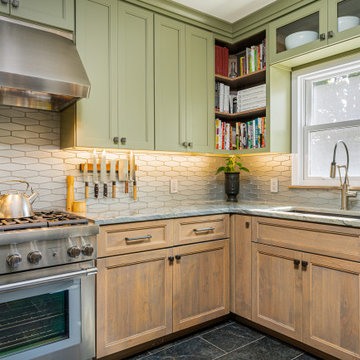
This couples small kitchen was in dire need of an update. The homeowner is an avid cook and cookbook collector so finding a special place for some of his most prized cookbooks was a must!
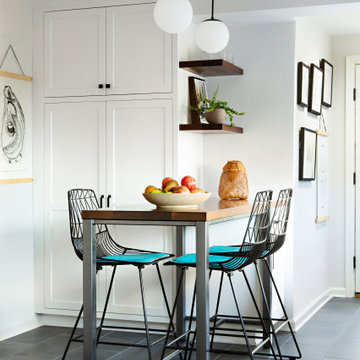
Phase 2 of our Modern Cottage project was the complete renovation of a small, impractical kitchen and dining nook. The client asked for a fresh, bright kitchen with natural light, a pop of color, and clean modern lines. The resulting kitchen features all of the above and incorporates fun details such as a scallop tile backsplash behind the range and artisan touches such as a custom walnut island and floating shelves; a custom metal range hood and hand-made lighting. This kitchen is all that the client asked for and more!
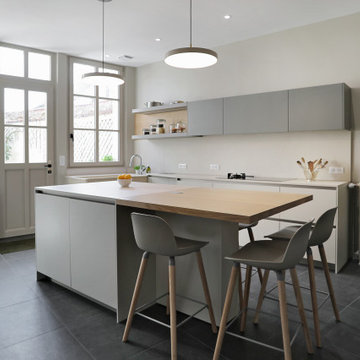
Inspiration for a mid-sized contemporary l-shaped kitchen in Le Havre with an integrated sink, flat-panel cabinets, grey cabinets, beige splashback, panelled appliances, porcelain floors, with island, black floor and beige benchtop.

Photo credit: Laurey W. Glenn/Southern Living
Beach style u-shaped kitchen pantry in Jacksonville with black floor and white benchtop.
Beach style u-shaped kitchen pantry in Jacksonville with black floor and white benchtop.
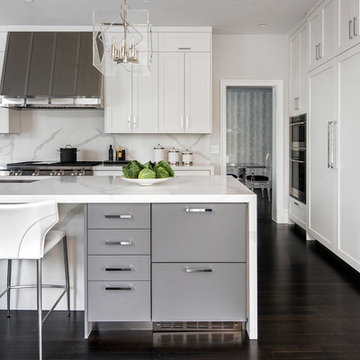
This is an example of a transitional l-shaped kitchen in New York with an undermount sink, shaker cabinets, white cabinets, white splashback, panelled appliances, dark hardwood floors, with island, black floor and white benchtop.
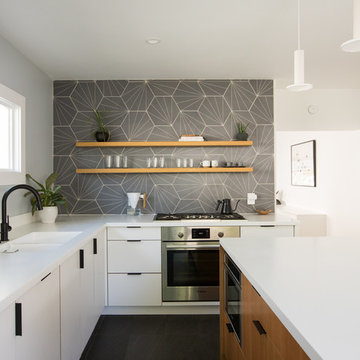
©Melissa Kaseman
This is an example of a modern l-shaped separate kitchen in San Francisco with an integrated sink, flat-panel cabinets, white cabinets, solid surface benchtops, white splashback, stainless steel appliances, porcelain floors, with island, black floor and white benchtop.
This is an example of a modern l-shaped separate kitchen in San Francisco with an integrated sink, flat-panel cabinets, white cabinets, solid surface benchtops, white splashback, stainless steel appliances, porcelain floors, with island, black floor and white benchtop.
Kitchen with Black Floor Design Ideas
5