Kitchen with Black Floor Design Ideas

This is a great house. Perched high on a private, heavily wooded site, it has a rustic contemporary aesthetic. Vaulted ceilings, sky lights, large windows and natural materials punctuate the main spaces. The existing large format mosaic slate floor grabs your attention upon entering the home extending throughout the foyer, kitchen, and family room.
Specific requirements included a larger island with workspace for each of the homeowners featuring a homemade pasta station which requires small appliances on lift-up mechanisms as well as a custom-designed pasta drying rack. Both chefs wanted their own prep sink on the island complete with a garbage “shoot” which we concealed below sliding cutting boards. A second and overwhelming requirement was storage for a large collection of dishes, serving platters, specialty utensils, cooking equipment and such. To meet those needs we took the opportunity to get creative with storage: sliding doors were designed for a coffee station adjacent to the main sink; hid the steam oven, microwave and toaster oven within a stainless steel niche hidden behind pantry doors; added a narrow base cabinet adjacent to the range for their large spice collection; concealed a small broom closet behind the refrigerator; and filled the only available wall with full-height storage complete with a small niche for charging phones and organizing mail. We added 48” high base cabinets behind the main sink to function as a bar/buffet counter as well as overflow for kitchen items.
The client’s existing vintage commercial grade Wolf stove and hood commands attention with a tall backdrop of exposed brick from the fireplace in the adjacent living room. We loved the rustic appeal of the brick along with the existing wood beams, and complimented those elements with wired brushed white oak cabinets. The grayish stain ties in the floor color while the slab door style brings a modern element to the space. We lightened the color scheme with a mix of white marble and quartz countertops. The waterfall countertop adjacent to the dining table shows off the amazing veining of the marble while adding contrast to the floor. Special materials are used throughout, featured on the textured leather-wrapped pantry doors, patina zinc bar countertop, and hand-stitched leather cabinet hardware. We took advantage of the tall ceilings by adding two walnut linear pendants over the island that create a sculptural effect and coordinated them with the new dining pendant and three wall sconces on the beam over the main sink.

Photo of a midcentury single-wall eat-in kitchen in Kansas City with an undermount sink, flat-panel cabinets, medium wood cabinets, quartz benchtops, multi-coloured splashback, granite splashback, panelled appliances, slate floors, with island, black floor, white benchtop and vaulted.

Bespoke hand built kitchen with built in kitchen cabinet and free standing island with modern patterned floor tiles and blue linoleum on birch plywood

Basement Georgian kitchen with black limestone, yellow shaker cabinets and open and freestanding kitchen island. War and cherry marble, midcentury accents, leading onto a dining room.

After a devastating flood for our clients we completely changed this kitchen from outdated and soggy to fabulous and ready for whatever life throws at it. Waterfall quartzite brings the island front and center - pre existing exposed beams were darkened to match the new barn door which hides the coffee bar if needed or just looks fabulous open or closed. As is our signature we love to make our perimeter cabinetry different to our islands as is the case with this black and white color palette. Oversized Gold leaf pendants complete the whole ensemble and we could not be more pleased!
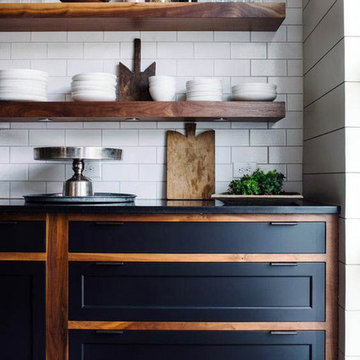
Design ideas for a mid-sized industrial single-wall eat-in kitchen in Columbus with an undermount sink, recessed-panel cabinets, black cabinets, quartz benchtops, white splashback, subway tile splashback, stainless steel appliances, dark hardwood floors, with island, black floor and black benchtop.
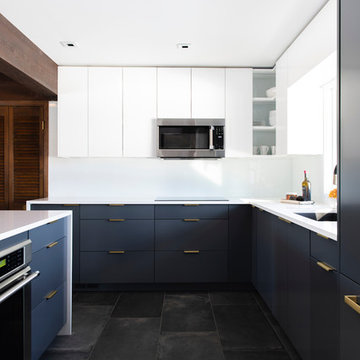
Colin Conces
Design ideas for a small midcentury l-shaped open plan kitchen in Omaha with an undermount sink, flat-panel cabinets, grey cabinets, quartzite benchtops, white splashback, glass sheet splashback, panelled appliances, porcelain floors, a peninsula, black floor and white benchtop.
Design ideas for a small midcentury l-shaped open plan kitchen in Omaha with an undermount sink, flat-panel cabinets, grey cabinets, quartzite benchtops, white splashback, glass sheet splashback, panelled appliances, porcelain floors, a peninsula, black floor and white benchtop.
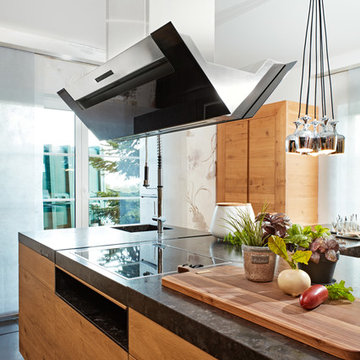
www.foto-und-design.com
Design ideas for a mid-sized contemporary galley open plan kitchen in Other with a drop-in sink, flat-panel cabinets, light wood cabinets, granite benchtops, black appliances, slate floors, with island, black floor and black benchtop.
Design ideas for a mid-sized contemporary galley open plan kitchen in Other with a drop-in sink, flat-panel cabinets, light wood cabinets, granite benchtops, black appliances, slate floors, with island, black floor and black benchtop.
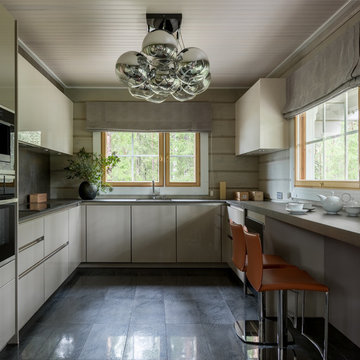
Дарья Майер
Photo of a mid-sized contemporary u-shaped separate kitchen in Saint Petersburg with flat-panel cabinets, grey cabinets, quartz benchtops, porcelain floors, no island, black floor, grey splashback and black appliances.
Photo of a mid-sized contemporary u-shaped separate kitchen in Saint Petersburg with flat-panel cabinets, grey cabinets, quartz benchtops, porcelain floors, no island, black floor, grey splashback and black appliances.

Design ideas for a mid-sized transitional galley eat-in kitchen in Los Angeles with an undermount sink, shaker cabinets, light wood cabinets, quartz benchtops, black splashback, subway tile splashback, stainless steel appliances, ceramic floors, no island, black floor and white benchtop.

Design by Amanda Watson
Photos by Uli Rankin
Inspiration for a small transitional u-shaped eat-in kitchen in Toronto with an undermount sink, shaker cabinets, white cabinets, quartz benchtops, white splashback, porcelain splashback, stainless steel appliances, vinyl floors, no island, black floor and white benchtop.
Inspiration for a small transitional u-shaped eat-in kitchen in Toronto with an undermount sink, shaker cabinets, white cabinets, quartz benchtops, white splashback, porcelain splashback, stainless steel appliances, vinyl floors, no island, black floor and white benchtop.
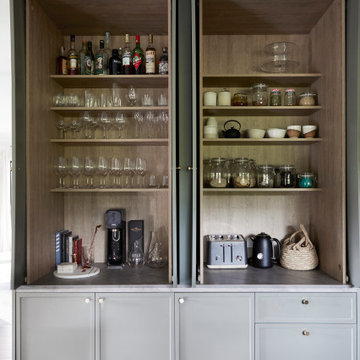
This 90's home received a complete transformation. A renovation on a tight timeframe meant we used our designer tricks to create a home that looks and feels completely different while keeping construction to a bare minimum. This beautiful Dulux 'Currency Creek' kitchen was custom made to fit the original kitchen layout. Opening the space up by adding glass steel framed doors and a double sided Mt Blanc fireplace allowed natural light to flood through.
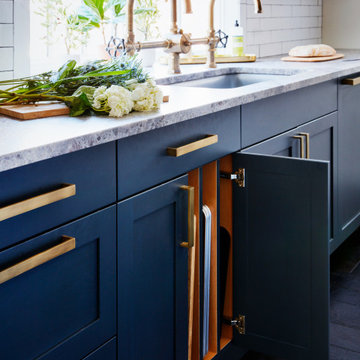
This is an example of a large country galley open plan kitchen in New York with an undermount sink, shaker cabinets, blue cabinets, white splashback, subway tile splashback, coloured appliances, dark hardwood floors, with island, black floor and grey benchtop.
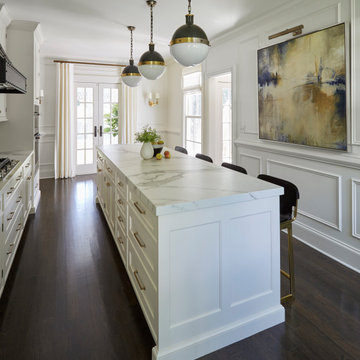
The light filled space has large windows and four doors, but works well in the strategically configured floor plan. Generous wall trim, exquisite light fixtures and modern stools create a warm ambiance. In the words of the homeowner, “it is beyond our dreams”.
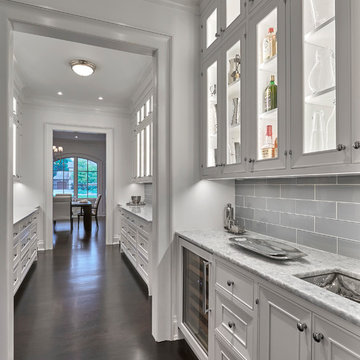
Mid-sized traditional galley kitchen pantry in Chicago with beaded inset cabinets, white cabinets, marble benchtops, grey splashback, subway tile splashback, panelled appliances, dark hardwood floors, black floor and grey benchtop.
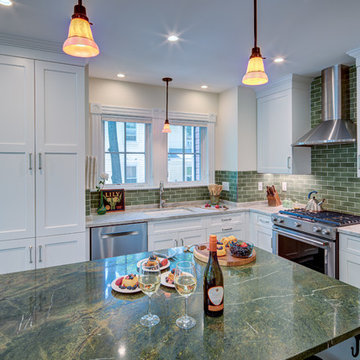
Large transitional u-shaped open plan kitchen in DC Metro with an undermount sink, shaker cabinets, white cabinets, marble benchtops, green splashback, subway tile splashback, stainless steel appliances, slate floors, with island, black floor and green benchtop.
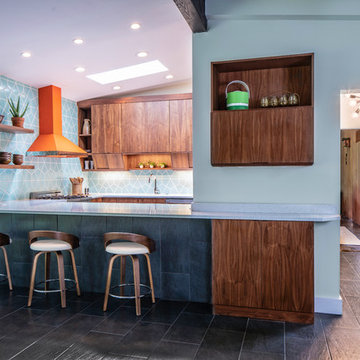
Beautiful kitchen remodel in a 1950's mis century modern home in Yellow Springs Ohio The Teal accent tile really sets off the bright orange range hood and stove.
Photo Credit, Kelly Settle Kelly Ann Photography
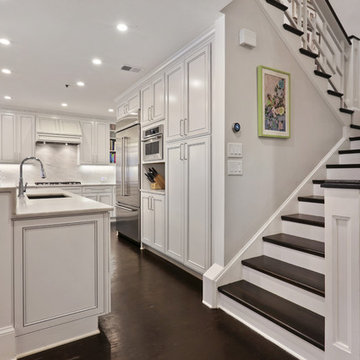
This is an example of a mid-sized eclectic l-shaped eat-in kitchen in Atlanta with white cabinets, marble benchtops, white splashback, marble splashback, stainless steel appliances, dark hardwood floors, with island, black floor, white benchtop and recessed-panel cabinets.
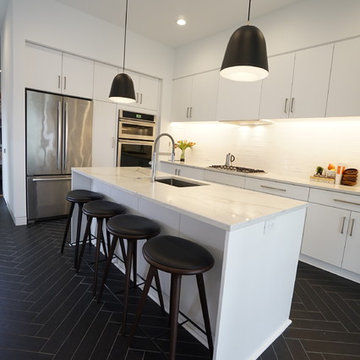
Photo of a small modern l-shaped kitchen in Richmond with an undermount sink, flat-panel cabinets, white cabinets, quartz benchtops, white splashback, ceramic splashback, stainless steel appliances, ceramic floors, with island, black floor and white benchtop.
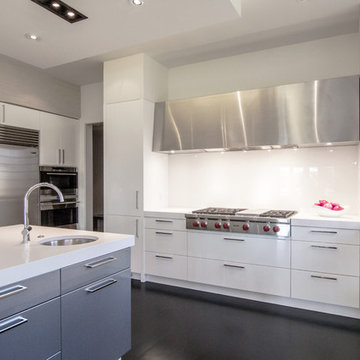
Arlington, Virginia Modern Kitchen and Bathroom
#JenniferGilmer
http://www.gilmerkitchens.com/
Kitchen with Black Floor Design Ideas
1