Kitchen with Black Splashback and a Peninsula Design Ideas
Refine by:
Budget
Sort by:Popular Today
21 - 40 of 3,494 photos
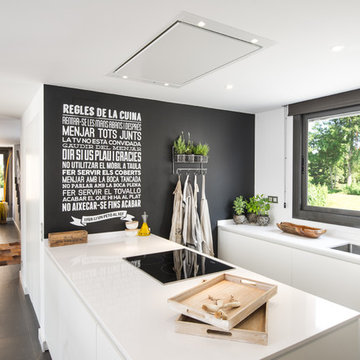
Alexander Olivera
Inspiration for a large scandinavian galley kitchen in Barcelona with an undermount sink, flat-panel cabinets, white cabinets, solid surface benchtops, a peninsula, black splashback, stainless steel appliances and ceramic floors.
Inspiration for a large scandinavian galley kitchen in Barcelona with an undermount sink, flat-panel cabinets, white cabinets, solid surface benchtops, a peninsula, black splashback, stainless steel appliances and ceramic floors.

A modern kitchen finished in patinated steel panels with glass wall units.
Small modern kitchen with an integrated sink, flat-panel cabinets, black cabinets, marble benchtops, black splashback, marble splashback, panelled appliances, a peninsula, brown floor and black benchtop.
Small modern kitchen with an integrated sink, flat-panel cabinets, black cabinets, marble benchtops, black splashback, marble splashback, panelled appliances, a peninsula, brown floor and black benchtop.
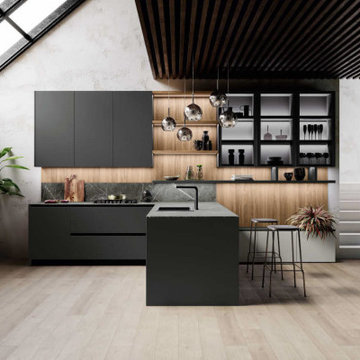
The peninsula is in matt lacquered Grigio Antracite and the worktop is in gres Charming amber th. 1,2 cm. Sideboards are in Noce Naturale wood bilaminate with a matt lacquered Verde Bosco back panel in contrast.

Mid-sized contemporary u-shaped open plan kitchen in Other with a single-bowl sink, flat-panel cabinets, black cabinets, quartz benchtops, black splashback, porcelain splashback, black appliances, medium hardwood floors, a peninsula, brown floor and black benchtop.
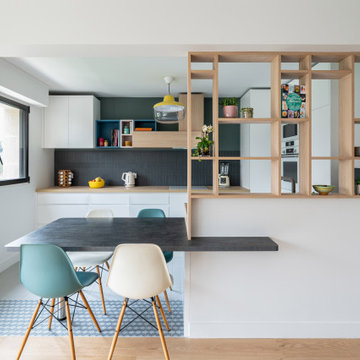
Inspiration for a contemporary u-shaped open plan kitchen in Paris with flat-panel cabinets, white cabinets, wood benchtops, black splashback, white appliances, a peninsula, multi-coloured floor and brown benchtop.
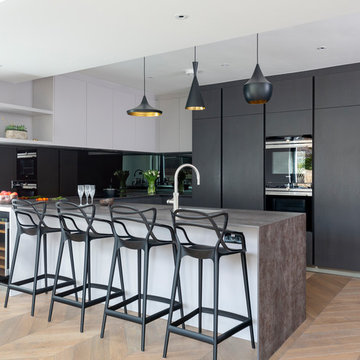
Mid-sized contemporary u-shaped kitchen in London with flat-panel cabinets, quartzite benchtops, a peninsula, an undermount sink, white cabinets, black splashback, glass sheet splashback, black appliances, light hardwood floors, beige floor and grey benchtop.
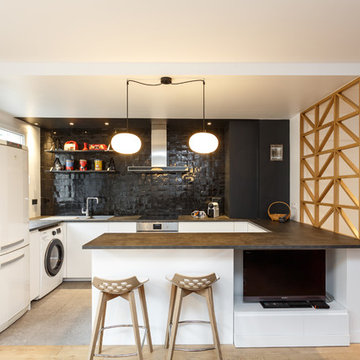
Stéphane Vasco
Mid-sized scandinavian u-shaped open plan kitchen in Paris with flat-panel cabinets, white cabinets, laminate benchtops, black splashback, terra-cotta splashback, porcelain floors, grey floor, a drop-in sink, white appliances, a peninsula and black benchtop.
Mid-sized scandinavian u-shaped open plan kitchen in Paris with flat-panel cabinets, white cabinets, laminate benchtops, black splashback, terra-cotta splashback, porcelain floors, grey floor, a drop-in sink, white appliances, a peninsula and black benchtop.
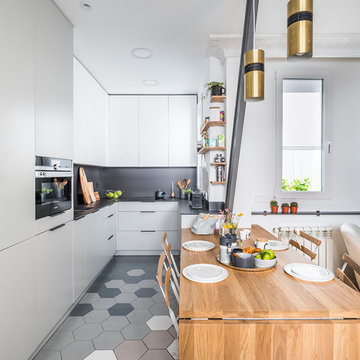
Javier Bravo, Barronkress
This is an example of a contemporary u-shaped open plan kitchen in Madrid with flat-panel cabinets, black splashback, black appliances, black benchtop, an undermount sink, white cabinets, a peninsula and multi-coloured floor.
This is an example of a contemporary u-shaped open plan kitchen in Madrid with flat-panel cabinets, black splashback, black appliances, black benchtop, an undermount sink, white cabinets, a peninsula and multi-coloured floor.
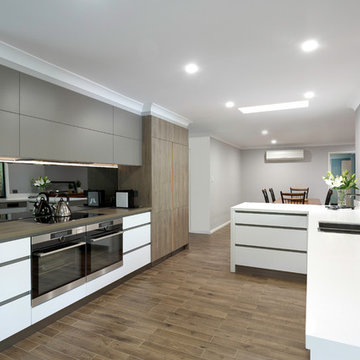
Tony Dailo
This is an example of a large contemporary galley eat-in kitchen in Brisbane with flat-panel cabinets, medium hardwood floors, brown floor, a double-bowl sink, grey cabinets, black splashback, glass sheet splashback, black appliances, a peninsula and white benchtop.
This is an example of a large contemporary galley eat-in kitchen in Brisbane with flat-panel cabinets, medium hardwood floors, brown floor, a double-bowl sink, grey cabinets, black splashback, glass sheet splashback, black appliances, a peninsula and white benchtop.
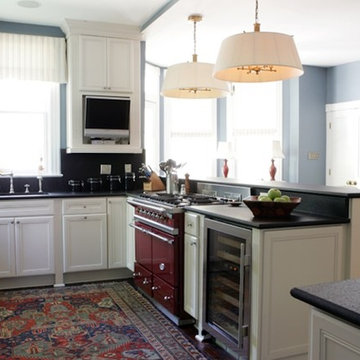
This is an example of a large transitional u-shaped eat-in kitchen in Raleigh with an undermount sink, recessed-panel cabinets, white cabinets, solid surface benchtops, black splashback, stone slab splashback, coloured appliances, dark hardwood floors and a peninsula.
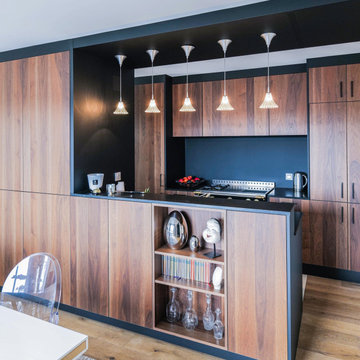
This is an example of a contemporary galley kitchen in Lille with flat-panel cabinets, medium wood cabinets, black splashback, black appliances, medium hardwood floors, a peninsula, brown floor and black benchtop.
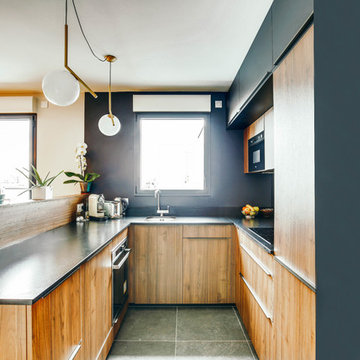
Le projet
Un appartement familial en Vente en Etat Futur d’Achèvement (VEFA) où tout reste à faire.
Les propriétaires ont su tirer profit du délai de construction pour anticiper aménagements, choix des matériaux et décoration avec l’aide de Decor Interieur.
Notre solution
A partir des plans du constructeur, nous avons imaginé un espace à vivre qui malgré sa petite surface (32m2) doit pouvoir accueillir une famille de 4 personnes confortablement et bénéficier de rangements avec une cuisine ouverte.
Pour optimiser l’espace, la cuisine en U est configurée pour intégrer un maximum de rangements tout en étant très design pour s’intégrer parfaitement au séjour.
Dans la pièce à vivre donnant sur une large terrasse, il fallait intégrer des espaces de rangements pour la vaisselle, des livres, un grand téléviseur et une cheminée éthanol ainsi qu’un canapé et une grande table pour les repas.
Pour intégrer tous ces éléments harmonieusement, un grand ensemble menuisé toute hauteur a été conçu sur le mur faisant face à l’entrée. Celui-ci bénéficie de rangements bas fermés sur toute la longueur du meuble. Au dessus de ces rangements et afin de ne pas alourdir l’ensemble, un espace a été créé pour la cheminée éthanol et le téléviseur. Vient ensuite de nouveaux rangements fermés en hauteur et des étagères.
Ce meuble en plus d’être très fonctionnel et élégant permet aussi de palier à une problématique de mur sur deux niveaux qui est ainsi résolue. De plus dès le moment de la conception nous avons pu intégrer le fait qu’un radiateur était mal placé et demander ainsi en amont au constructeur son déplacement.
Pour bénéficier de la vue superbe sur Paris, l’espace salon est placé au plus près de la large baie vitrée. L’espace repas est dans l’alignement sur l’autre partie du séjour avec une grande table à allonges.
Le style
L’ensemble de la pièce à vivre avec cuisine est dans un style très contemporain avec une dominante de gris anthracite en contraste avec un bleu gris tirant au turquoise choisi en harmonie avec un panneau de papier peint Pierre Frey.
Pour réchauffer la pièce un parquet a été choisi sur les pièces à vivre. Dans le même esprit la cuisine mixe le bois et l’anthracite en façades avec un plan de travail quartz noir, un carrelage au sol et les murs peints anthracite. Un petit comptoir surélevé derrière les meubles bas donnant sur le salon est plaqué bois.
Le mobilier design reprend des teintes présentes sur le papier peint coloré, comme le jaune (canapé) et le bleu (fauteuil). Chaises, luminaires, miroirs et poignées de meuble sont en laiton.
Une chaise vintage restaurée avec un tissu d’éditeur au style Art Deco vient compléter l’ensemble, tout comme une table basse ronde avec un plateau en marbre noir.
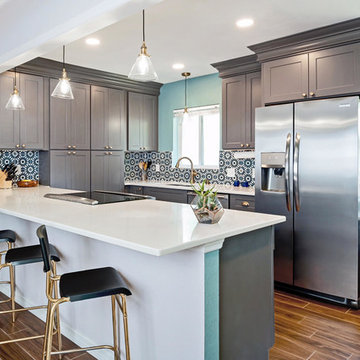
Mid-sized transitional u-shaped kitchen in Tampa with an undermount sink, shaker cabinets, grey cabinets, quartz benchtops, black splashback, stainless steel appliances, vinyl floors, a peninsula, brown floor and white benchtop.
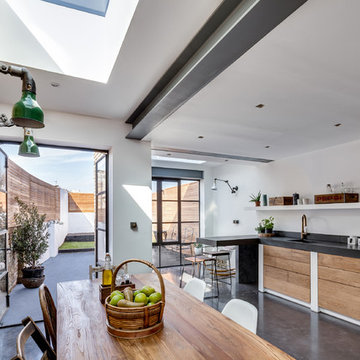
Set within the Carlton Square Conservation Area in East London, this two-storey end of terrace period property suffered from a lack of natural light, low ceiling heights and a disconnection to the garden at the rear.
The clients preference for an industrial aesthetic along with an assortment of antique fixtures and fittings acquired over many years were an integral factor whilst forming the brief. Steel windows and polished concrete feature heavily, allowing the enlarged living area to be visually connected to the garden with internal floor finishes continuing externally. Floor to ceiling glazing combined with large skylights help define areas for cooking, eating and reading whilst maintaining a flexible open plan space.
This simple yet detailed project located within a prominent Conservation Area required a considered design approach, with a reduced palette of materials carefully selected in response to the existing building and it’s context.
Photographer: Simon Maxwell
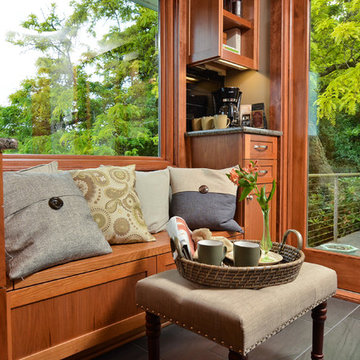
A coffee station with bench seat under the window was added to the kitchen so the clients could enjoy their morning coffee.
Photo by: Vern Uyetake
Inspiration for a small transitional galley kitchen in Portland with a single-bowl sink, shaker cabinets, medium wood cabinets, granite benchtops, black splashback, porcelain splashback, stainless steel appliances, porcelain floors and a peninsula.
Inspiration for a small transitional galley kitchen in Portland with a single-bowl sink, shaker cabinets, medium wood cabinets, granite benchtops, black splashback, porcelain splashback, stainless steel appliances, porcelain floors and a peninsula.
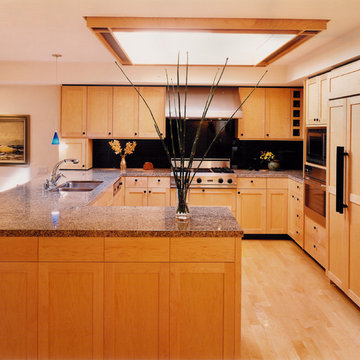
remodeled kitchen with granite counters and solid surface backsplash
Large contemporary u-shaped eat-in kitchen in San Francisco with a double-bowl sink, shaker cabinets, light wood cabinets, granite benchtops, black splashback, stainless steel appliances, light hardwood floors, a peninsula, stone slab splashback, yellow floor and brown benchtop.
Large contemporary u-shaped eat-in kitchen in San Francisco with a double-bowl sink, shaker cabinets, light wood cabinets, granite benchtops, black splashback, stainless steel appliances, light hardwood floors, a peninsula, stone slab splashback, yellow floor and brown benchtop.

Photo of a mid-sized contemporary u-shaped kitchen in Naples with brown floor, flat-panel cabinets, grey cabinets, black splashback, stainless steel appliances, medium hardwood floors, a peninsula and white benchtop.
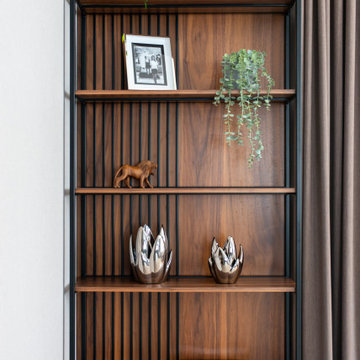
Inspiration for a mid-sized contemporary l-shaped eat-in kitchen in Other with recessed-panel cabinets, blue cabinets, marble benchtops, black splashback, ceramic splashback, black appliances, marble floors, a peninsula, brown floor and white benchtop.
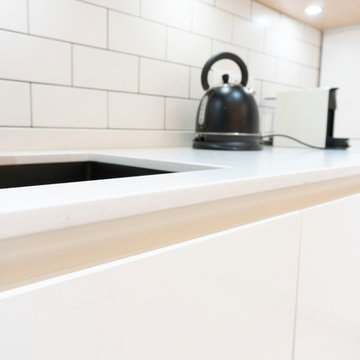
Una cocina moderna y blanca en alto brillo, con muebles especiales. Puedes ver el vídeo detallado de la cocina en nuestro canal de YouTube: https://www.youtube.com/channel/UCjRiweVQ4iSHWVjiPtJa6_g
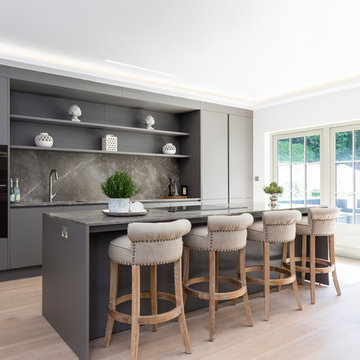
This is an example of a large transitional single-wall kitchen in London with flat-panel cabinets, black cabinets, marble benchtops, black splashback, marble splashback, black appliances, light hardwood floors, a peninsula and beige floor.
Kitchen with Black Splashback and a Peninsula Design Ideas
2