Kitchen with Black Splashback and Black Floor Design Ideas
Sort by:Popular Today
21 - 40 of 1,075 photos
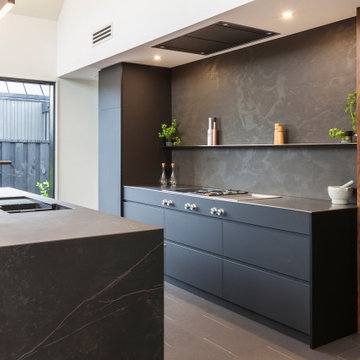
Design ideas for a mid-sized contemporary galley eat-in kitchen in Christchurch with an undermount sink, flat-panel cabinets, black cabinets, black splashback, porcelain splashback, stainless steel appliances, porcelain floors, with island and black floor.
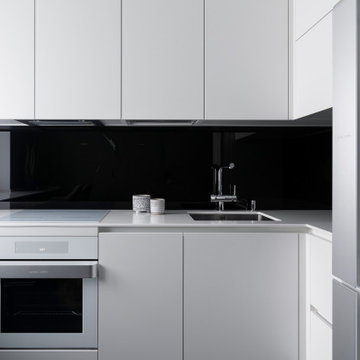
Лаконичная и сдержанная кухня в черных и белых тонах. Удивительной отличительной чертой этой кухни являются часы, встроенные в стену. А техника Gorenje идеально подошла к фасадам кухни.
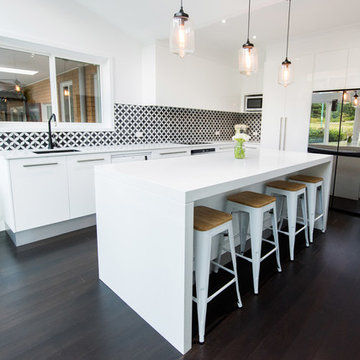
This kitchen beautifully portrays how simple white cabinetry, well-made, can be the perfect backdrop for stunning accessories. The use of more traditionally styled lighting and feature tile splashback, plus the rich dark timber flooring, create a sophisticated contemporary look, which is at the same time, comforting and inviting.
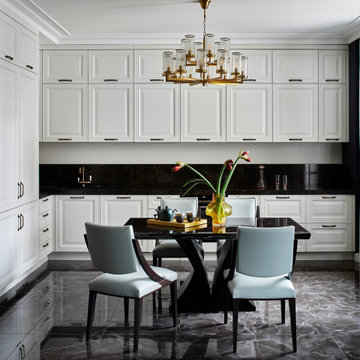
Photo of a mid-sized traditional l-shaped eat-in kitchen in Moscow with an undermount sink, recessed-panel cabinets, white cabinets, solid surface benchtops, black splashback, stone slab splashback, panelled appliances, porcelain floors, black floor and black benchtop.
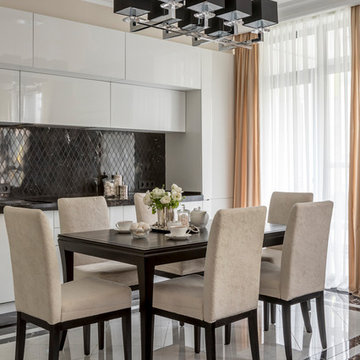
Евгений Кулибаба
Inspiration for a mid-sized transitional single-wall open plan kitchen in Moscow with flat-panel cabinets, white cabinets, marble benchtops, black splashback, marble splashback, porcelain floors, no island, black floor and black benchtop.
Inspiration for a mid-sized transitional single-wall open plan kitchen in Moscow with flat-panel cabinets, white cabinets, marble benchtops, black splashback, marble splashback, porcelain floors, no island, black floor and black benchtop.
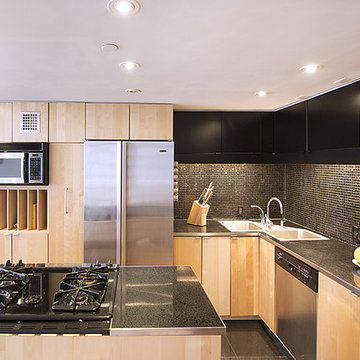
Large transitional kitchen in New York with a drop-in sink, flat-panel cabinets, light wood cabinets, black splashback, mosaic tile splashback, stainless steel appliances, marble floors, with island and black floor.
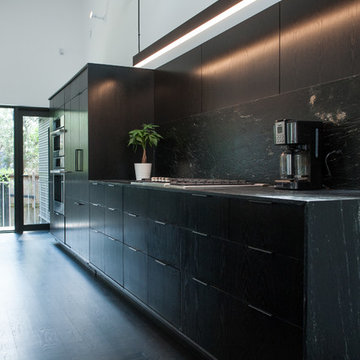
Design ideas for a mid-sized modern galley eat-in kitchen in Houston with an undermount sink, flat-panel cabinets, black cabinets, soapstone benchtops, black splashback, stone slab splashback, panelled appliances, dark hardwood floors, multiple islands, black floor and black benchtop.
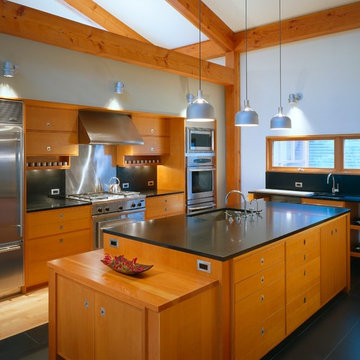
An interior palette of natural wood and subtle color shifts mimics the natural site. It also narrates a story of the rough bark (the exterior shell) concealing the warm interior heartwood.
Eric Reinholdt - Project Architect/Lead Designer with Elliott, Elliott, Norelius Architecture
Photo: Brian Vanden Brink
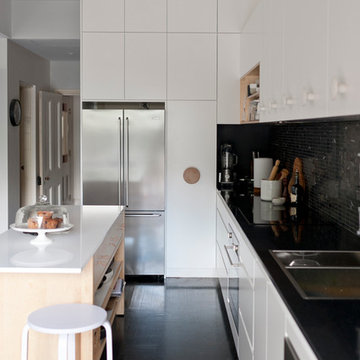
Simon Kenny
Scandinavian kitchen in Sydney with a drop-in sink, black splashback, mosaic tile splashback, stainless steel appliances, white cabinets, flat-panel cabinets and black floor.
Scandinavian kitchen in Sydney with a drop-in sink, black splashback, mosaic tile splashback, stainless steel appliances, white cabinets, flat-panel cabinets and black floor.
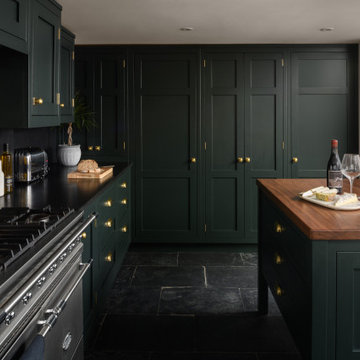
Inspiration for a mid-sized traditional u-shaped eat-in kitchen in Other with a drop-in sink, shaker cabinets, green cabinets, granite benchtops, black splashback, mirror splashback, panelled appliances, limestone floors, with island, black floor and black benchtop.
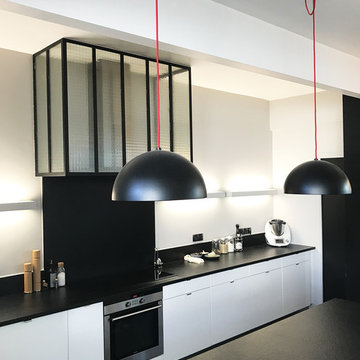
hotte dissimulée derrière une verrière
photo OPM
Inspiration for a large contemporary u-shaped eat-in kitchen in Paris with an integrated sink, beaded inset cabinets, white cabinets, granite benchtops, black splashback, marble splashback, stainless steel appliances, linoleum floors, with island, black floor and black benchtop.
Inspiration for a large contemporary u-shaped eat-in kitchen in Paris with an integrated sink, beaded inset cabinets, white cabinets, granite benchtops, black splashback, marble splashback, stainless steel appliances, linoleum floors, with island, black floor and black benchtop.
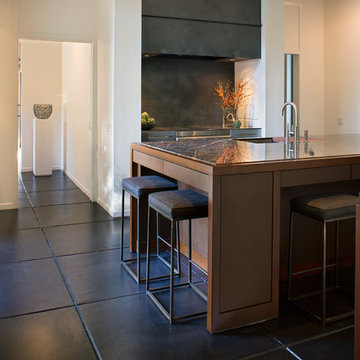
This room, formally a dining room was opened up to the great room and turned into a new kitchen. The entertainment style kitchen comes with a lot of custom detailing. The island is designed to look like a modern piece of furniture. The St. Laurent marble top is set down into a mahogany wood for a furniture-like feel.
At the range, we incorporated stainless steel countertops, an induction range from Thermidor in stainless steel so the whole cooking center is really integral. The stainless steel in the material and color pallet is very seamless. Above the range, we installed steel panels with a natural waxed finish. All appliances are fully integrated to give a discrete seamless design. At one end of the kitchen, is a beverage center with refrigeration, an ice maker, and storage. The opposite end of the kitchen is repurposed with two existing hutches and added gears and new lighting beyond.
Interiors: Carlton Edwards in collaboration w/ Greg Baudouin

This is an example of a galley open plan kitchen in Tokyo Suburbs with a drop-in sink, flat-panel cabinets, grey cabinets, concrete benchtops, black splashback, mosaic tile splashback, black appliances, ceramic floors, with island, black floor, beige benchtop and wallpaper.

An assemblage of textures and raw materials, the great room spaces are distinguished by two unique ceiling heights: A dark-hued, minimalist layout for the kitchen opens to living room with panoramic views of the canyon to the left and the street on the right. We dropped the kitchen ceiling to be lower than the living room by 24 inches. There is a roof garden of meadow grasses and agave above the kitchen which thermally insulates cooling the kitchen space. Wood siding of the exterior wraps into the house at the south end of the kitchen concealing a pantry and panel-ready column, FIsher&Paykel refrigerator and freezer as well as a coffee bar. Soapstone counter top, backsplash and shelf/window sill, Brizo faucet with Farrow & Ball "Pitch Black" painted cabinets complete the edges. The smooth stucco of the exterior walls and roof overhang wraps inside to the ceiling passing the wide screen windows facing the street.
An American black walnut island with seating also separates the kitchen and living room - all sitting on the black, irregular-shaped flagstone floors which circuit throughout the entire first floor. Walnut stair treads and handrail beyond with a solid white oak ceiling for a warm balance to the dark floors. Delta Light fixtures were used throughout for their discreet beauty yet highly functional settings.
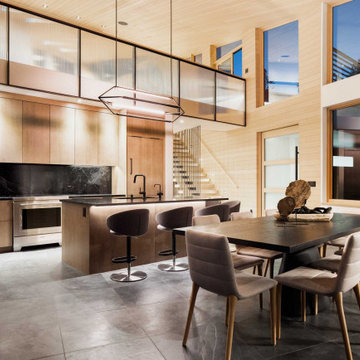
Winner: Platinum Award for Best in America Living Awards 2023. Atop a mountain peak, nearly two miles above sea level, sits a pair of non-identical, yet related, twins. Inspired by intersecting jagged peaks, these unique homes feature soft dark colors, rich textural exterior stone, and patinaed Shou SugiBan siding, allowing them to integrate quietly into the surrounding landscape, and to visually complete the natural ridgeline. Despite their smaller size, these homes are richly appointed with amazing, organically inspired contemporary details that work to seamlessly blend their interior and exterior living spaces. The simple, yet elegant interior palette includes slate floors, T&G ash ceilings and walls, ribbed glass handrails, and stone or oxidized metal fireplace surrounds.
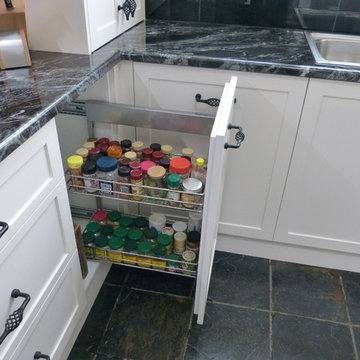
This kitchen features stunning white shaker profiled cabinet doors, black forest natural granite benchtop and a beautiful timber chopping block on the island bench.
Showcasing many extra features such as wicker basket drawers, corbels, plate racks and stunning glass overheads.
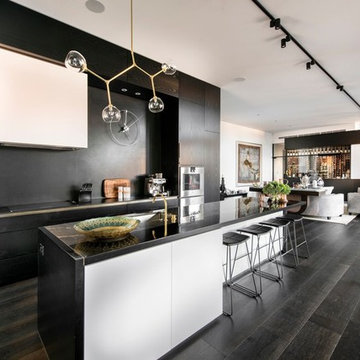
Design ideas for a contemporary galley open plan kitchen in Sunshine Coast with flat-panel cabinets, black splashback, stainless steel appliances, dark hardwood floors, with island and black floor.
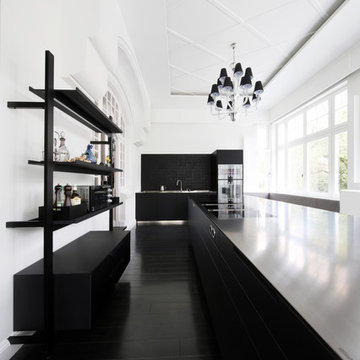
Insel Modell Aprile mit Arbeitsplatte aus Edelstahl und Fronten in Ecolak black. Hochwand aus Edelstahl Griff Grip.
Domenico Mori fliesen
Photo of a large modern single-wall separate kitchen in Hamburg with flat-panel cabinets, black cabinets, black splashback, stainless steel appliances, multiple islands, black floor and black benchtop.
Photo of a large modern single-wall separate kitchen in Hamburg with flat-panel cabinets, black cabinets, black splashback, stainless steel appliances, multiple islands, black floor and black benchtop.
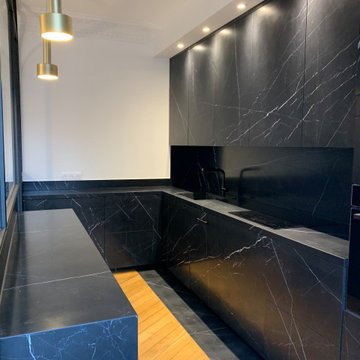
Cuisine de luxe avec revêtements en céramiques, effet marbre noir.
This is an example of a large contemporary l-shaped open plan kitchen in Paris with a single-bowl sink, beaded inset cabinets, black cabinets, tile benchtops, black splashback, ceramic splashback, black appliances, ceramic floors, no island, black floor and black benchtop.
This is an example of a large contemporary l-shaped open plan kitchen in Paris with a single-bowl sink, beaded inset cabinets, black cabinets, tile benchtops, black splashback, ceramic splashback, black appliances, ceramic floors, no island, black floor and black benchtop.
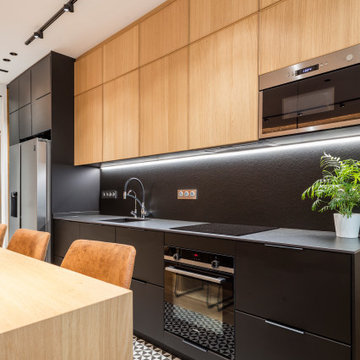
VISTA DEL FRENTE DE LA COCINA, EN MADERA Y NEGRO MATE, CON ILUMINACIÓN LED Y ELECTRODOMESTICOS EN ACERO INOX.
Inspiration for a mid-sized industrial single-wall open plan kitchen in Barcelona with an undermount sink, flat-panel cabinets, medium wood cabinets, quartz benchtops, black splashback, engineered quartz splashback, stainless steel appliances, medium hardwood floors, with island, black floor and black benchtop.
Inspiration for a mid-sized industrial single-wall open plan kitchen in Barcelona with an undermount sink, flat-panel cabinets, medium wood cabinets, quartz benchtops, black splashback, engineered quartz splashback, stainless steel appliances, medium hardwood floors, with island, black floor and black benchtop.
Kitchen with Black Splashback and Black Floor Design Ideas
2