Kitchen with Black Splashback and Concrete Floors Design Ideas
Refine by:
Budget
Sort by:Popular Today
141 - 160 of 1,344 photos
Item 1 of 3
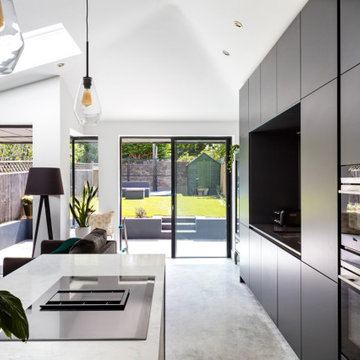
A collaboration with Granit Architects for a client that wanted to create more space and reconfigure the rooms they already had in this terraced house in London SW2.
Ballerina Kitchen furniture coupled with Siemens appliances and a concrete floor create a sophisticated and sleek kitchen, dining and entertainment space.
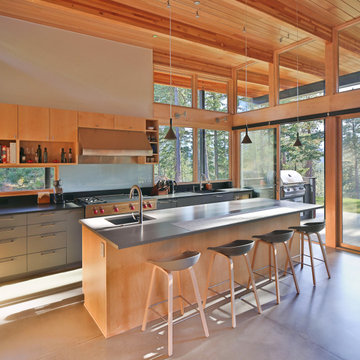
This is an example of a mid-sized country l-shaped open plan kitchen in Seattle with an undermount sink, flat-panel cabinets, light wood cabinets, quartzite benchtops, black splashback, stone slab splashback, stainless steel appliances, concrete floors, with island, grey floor and grey benchtop.
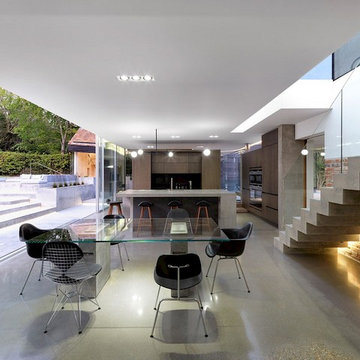
Inspiration for a large contemporary single-wall eat-in kitchen in London with a drop-in sink, glass-front cabinets, brown cabinets, concrete benchtops, black splashback, glass sheet splashback, panelled appliances, concrete floors, with island and grey benchtop.
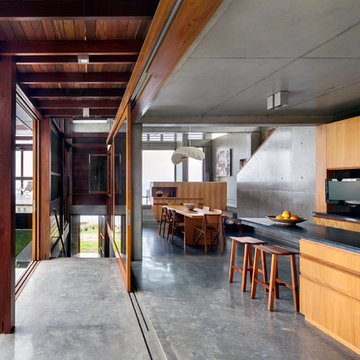
Photos by Murray Fredericks.
Inspiration for a contemporary open plan kitchen in Sydney with light wood cabinets, concrete floors, an undermount sink, flat-panel cabinets, black splashback and with island.
Inspiration for a contemporary open plan kitchen in Sydney with light wood cabinets, concrete floors, an undermount sink, flat-panel cabinets, black splashback and with island.
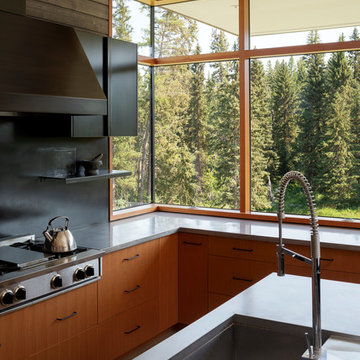
Photography: Andrew Pogue
Mid-sized contemporary u-shaped separate kitchen in Other with an undermount sink, flat-panel cabinets, medium wood cabinets, stainless steel benchtops, black splashback, metal splashback, stainless steel appliances, concrete floors, with island, grey floor and grey benchtop.
Mid-sized contemporary u-shaped separate kitchen in Other with an undermount sink, flat-panel cabinets, medium wood cabinets, stainless steel benchtops, black splashback, metal splashback, stainless steel appliances, concrete floors, with island, grey floor and grey benchtop.
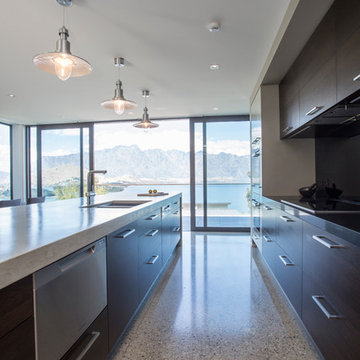
Graham Warman Photography
Photo of a large contemporary galley eat-in kitchen in Other with concrete floors, a drop-in sink, flat-panel cabinets, dark wood cabinets, concrete benchtops, black splashback, glass sheet splashback, with island, grey floor and grey benchtop.
Photo of a large contemporary galley eat-in kitchen in Other with concrete floors, a drop-in sink, flat-panel cabinets, dark wood cabinets, concrete benchtops, black splashback, glass sheet splashback, with island, grey floor and grey benchtop.
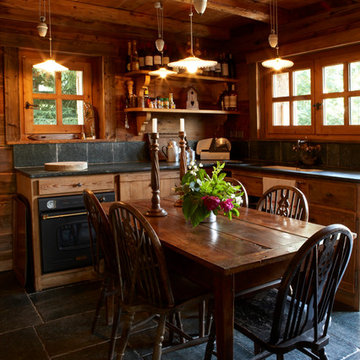
This is an example of a small country l-shaped separate kitchen in Marseille with an integrated sink, light wood cabinets, concrete benchtops, black splashback, stone slab splashback, concrete floors and no island.
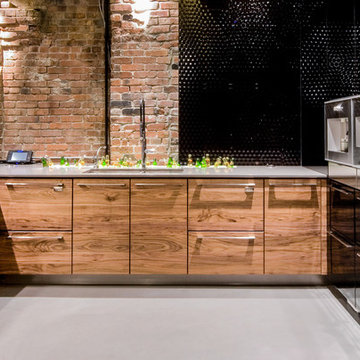
Photo by: Lucas Finlay
A successful entrepreneur and self-proclaimed bachelor, the owner of this 1,100-square-foot Yaletown property sought a complete renovation in time for Vancouver Winter Olympic Games. The goal: make it party central and keep the neighbours happy. For the latter, we added acoustical insulation to walls, ceilings, floors and doors. For the former, we designed the kitchen to provide ample catering space and keep guests oriented around the bar top and living area. Concrete counters, stainless steel cabinets, tin doors and concrete floors were chosen for durability and easy cleaning. The black, high-gloss lacquered pantry cabinets reflect light from the single window, and amplify the industrial space’s masculinity.
To add depth and highlight the history of the 100-year-old garment factory building, the original brick and concrete walls were exposed. In the living room, a drywall ceiling and steel beams were clad in Douglas Fir to reference the old, original post and beam structure.
We juxtaposed these raw elements with clean lines and bold statements with a nod to overnight guests. In the ensuite, the sculptural Spoon XL tub provides room for two; the vanity has a pop-up make-up mirror and extra storage; and, LED lighting in the steam shower to shift the mood from refreshing to sensual.
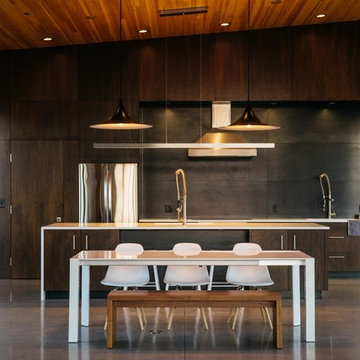
Derik Olsen
This is an example of a mid-sized contemporary galley eat-in kitchen in Other with an undermount sink, flat-panel cabinets, dark wood cabinets, quartz benchtops, black splashback, metal splashback, stainless steel appliances, concrete floors, with island, grey floor and white benchtop.
This is an example of a mid-sized contemporary galley eat-in kitchen in Other with an undermount sink, flat-panel cabinets, dark wood cabinets, quartz benchtops, black splashback, metal splashback, stainless steel appliances, concrete floors, with island, grey floor and white benchtop.
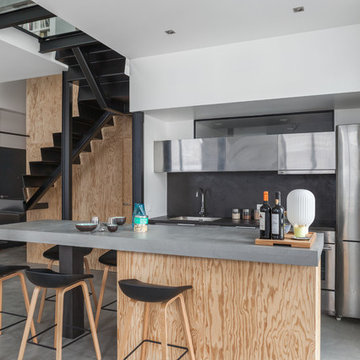
Ludo Martin
Photo of a small contemporary single-wall open plan kitchen in Paris with an undermount sink, black splashback, stainless steel appliances, concrete floors and with island.
Photo of a small contemporary single-wall open plan kitchen in Paris with an undermount sink, black splashback, stainless steel appliances, concrete floors and with island.
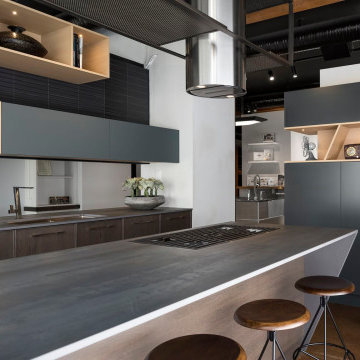
Functional but decorative at the same time. Flush mount Wolf cooktop is set into Infinity Porcelain countertops in metal dark colour. Materials in shades of green and blue creates visual interest. Island Back Panel in Rift Cut White Oak with horizontal grain, sink cabinets in plain sawn white oak, display cabinets are painted in Benjamin Moore Stonecutter, upper cabinets are Fenix Verde Comodoro supermat laminate and light wood accents are rift cut white oak. Racking around the hoodfan is made of perforated steel, powder coated in a dark tobacco colour.
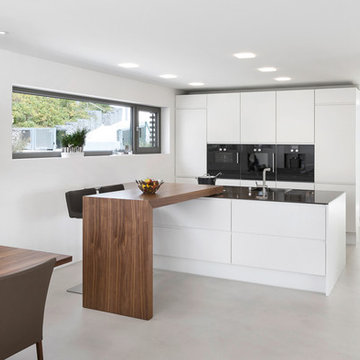
Photo of a large contemporary eat-in kitchen in Nuremberg with flat-panel cabinets, white cabinets, black splashback, a single-bowl sink, black appliances, concrete floors and a peninsula.
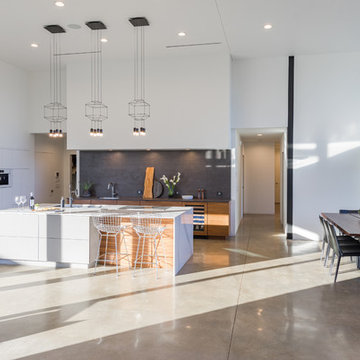
This markedly modern, yet warm and inviting abode in the Oklahoma countryside boasts some of our favorite kitchen items all in one place. Miele appliances (oven, steam, coffee maker, paneled refrigerator, freezer, and "knock to open" dishwasher), induction cooking on an island, a highly functional Galley Workstation and the latest technology in cabinetry and countertop finishes to last a lifetime. Grain matched natural walnut and matte nanotech touch-to-open white and grey cabinets provide a natural color palette that allows the interior of this home to blend beautifully with the prairie and pastures seen through the large commercial windows on both sides of this kitchen & living great room. Cambria quartz countertops in Brittanica formed with a waterfall edge give a natural random pattern against the square lines of the rest of the kitchen. David Cobb photography
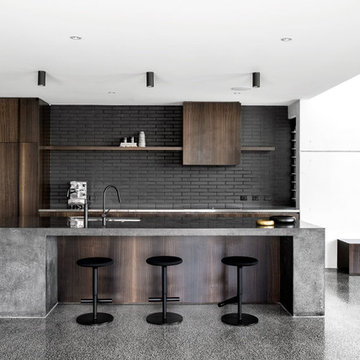
Expansive industrial galley open plan kitchen in Brisbane with an undermount sink, flat-panel cabinets, dark wood cabinets, concrete benchtops, black splashback, brick splashback, concrete floors, with island and grey floor.
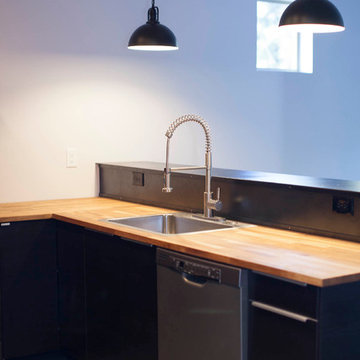
Design ideas for a small industrial u-shaped open plan kitchen in Phoenix with a single-bowl sink, flat-panel cabinets, black cabinets, wood benchtops, black splashback, concrete floors and no island.
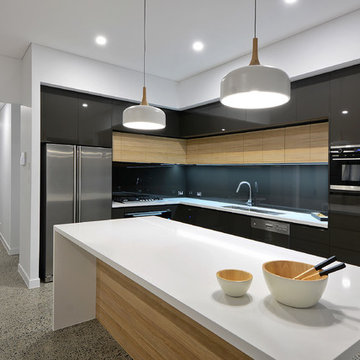
Inspiration for a contemporary l-shaped kitchen in Sunshine Coast with a double-bowl sink, flat-panel cabinets, black cabinets, black splashback, glass sheet splashback, black appliances, concrete floors, with island, grey floor and white benchtop.
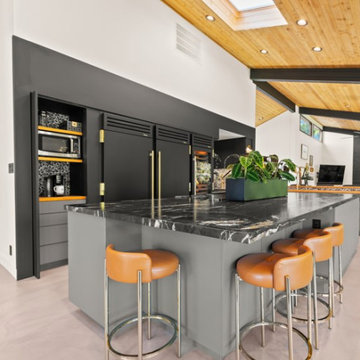
High-End Kitchen
Design ideas for a mid-sized eclectic kitchen in Las Vegas with an undermount sink, flat-panel cabinets, green cabinets, quartzite benchtops, black splashback, porcelain splashback, black appliances, concrete floors, multiple islands, grey floor, black benchtop and wood.
Design ideas for a mid-sized eclectic kitchen in Las Vegas with an undermount sink, flat-panel cabinets, green cabinets, quartzite benchtops, black splashback, porcelain splashback, black appliances, concrete floors, multiple islands, grey floor, black benchtop and wood.
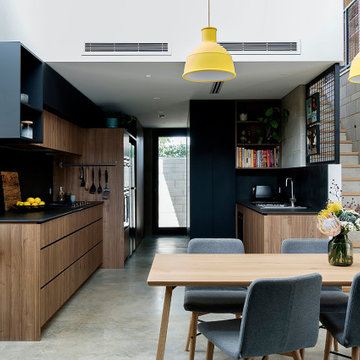
Photographer - Jody D'Arcy
Inspiration for a large modern galley eat-in kitchen in Perth with a double-bowl sink, flat-panel cabinets, medium wood cabinets, tile benchtops, black splashback, porcelain splashback, stainless steel appliances, concrete floors, grey floor and black benchtop.
Inspiration for a large modern galley eat-in kitchen in Perth with a double-bowl sink, flat-panel cabinets, medium wood cabinets, tile benchtops, black splashback, porcelain splashback, stainless steel appliances, concrete floors, grey floor and black benchtop.
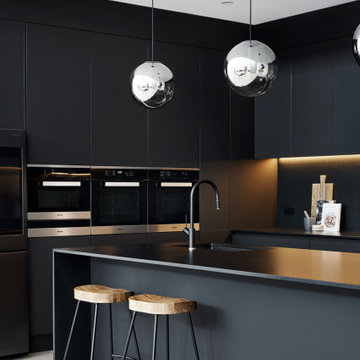
Inspiration for a large contemporary galley kitchen pantry in Sydney with flat-panel cabinets, black cabinets, quartz benchtops, black splashback, stone slab splashback, stainless steel appliances, concrete floors, no island, grey floor and black benchtop.
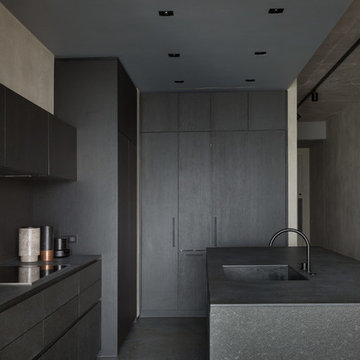
Architects Krauze Alexander, Krauze Anna
Mid-sized contemporary l-shaped open plan kitchen in Moscow with an integrated sink, flat-panel cabinets, black cabinets, granite benchtops, black splashback, stone slab splashback, black appliances, concrete floors, with island, blue floor and black benchtop.
Mid-sized contemporary l-shaped open plan kitchen in Moscow with an integrated sink, flat-panel cabinets, black cabinets, granite benchtops, black splashback, stone slab splashback, black appliances, concrete floors, with island, blue floor and black benchtop.
Kitchen with Black Splashback and Concrete Floors Design Ideas
8