Kitchen with Black Splashback and Exposed Beam Design Ideas
Refine by:
Budget
Sort by:Popular Today
1 - 20 of 443 photos
Item 1 of 3

This is an example of a large country u-shaped separate kitchen in New York with a drop-in sink, shaker cabinets, white cabinets, marble benchtops, black splashback, marble splashback, black appliances, marble floors, with island, multi-coloured floor, black benchtop and exposed beam.

Large industrial open plan kitchen in Other with an undermount sink, flat-panel cabinets, blue cabinets, granite benchtops, black splashback, porcelain splashback, black appliances, vinyl floors, with island, grey floor, grey benchtop and exposed beam.
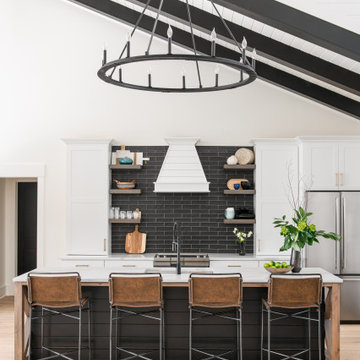
Design ideas for a country single-wall open plan kitchen in Charleston with an undermount sink, shaker cabinets, white cabinets, quartz benchtops, black splashback, porcelain splashback, stainless steel appliances, light hardwood floors, with island, beige floor, white benchtop and exposed beam.
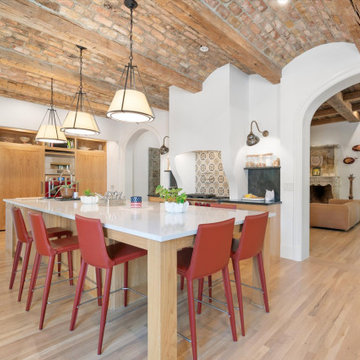
Traditional u-shaped separate kitchen in Dallas with a farmhouse sink, shaker cabinets, light wood cabinets, quartz benchtops, black splashback, engineered quartz splashback, coloured appliances, light hardwood floors, with island, brown floor, white benchtop and exposed beam.

Le linee sono pulite ed essenziali, il cartongesso a fiancoe sopra la cucina hanno la caratteristica di:
-integrare il pilastro che sostiene il tetto;
-nascondere il tubo della cappa;
-nascondere il condizionatore;
-inserire i faretti per l'illuminazione della casa;
-creare un vano chiuso per l'ingresso della camera, oltre che in nicchia, anche con una porta rasomuro;

В гостиной в обеденной зоне нам необходимо было организовать посадку для всех членов семьи, обеденная группа состоит из стола длиной 2.4 метра и восьми стульев. Чтобы композиция не выглядела массивно, мы использовали мебель с плавными формами, напоминающими природные. Обтекаемые линии стульев Calligaris в обивке цвета серой гальки гармонируют со светильниками Flamingo от Vibia, а керамическая поверхность столешницы перекликается с фактурой каменного шпона на стене.
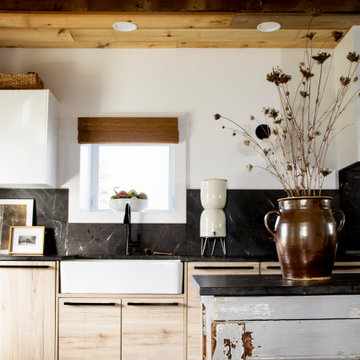
Design ideas for a mid-sized country galley separate kitchen in New York with a farmhouse sink, flat-panel cabinets, light wood cabinets, quartzite benchtops, black splashback, panelled appliances, with island, black benchtop and exposed beam.

Inspiration for a mid-sized contemporary single-wall open plan kitchen in Other with an undermount sink, flat-panel cabinets, dark wood cabinets, quartz benchtops, black splashback, marble splashback, black appliances, laminate floors, with island, beige floor, black benchtop and exposed beam.

料理家の家をイメージしてデザインしたキッチン。コンロはIHとガスを併用した。火元の壁とキッチンカウンターの腰は黒革鉄板を仕様してマグネットを多用できるようにしている。
This is an example of a mid-sized modern galley open plan kitchen in Other with an undermount sink, beaded inset cabinets, black cabinets, solid surface benchtops, black splashback, black appliances, concrete floors, with island, grey floor, black benchtop and exposed beam.
This is an example of a mid-sized modern galley open plan kitchen in Other with an undermount sink, beaded inset cabinets, black cabinets, solid surface benchtops, black splashback, black appliances, concrete floors, with island, grey floor, black benchtop and exposed beam.
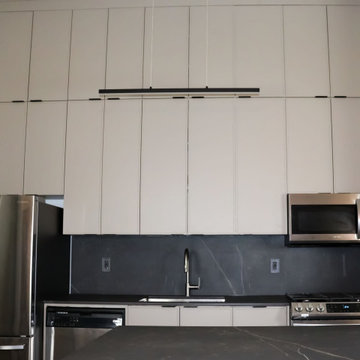
Inspiration for a mid-sized modern single-wall eat-in kitchen in Toronto with an undermount sink, flat-panel cabinets, grey cabinets, quartz benchtops, black splashback, engineered quartz splashback, stainless steel appliances, concrete floors, with island, grey floor, black benchtop and exposed beam.
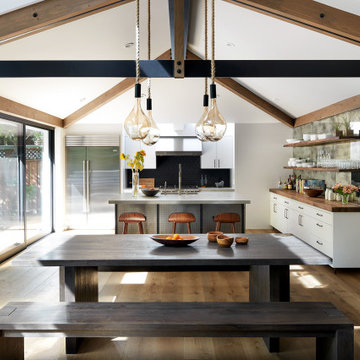
Nestled in the redwoods, a short walk from downtown, this home embraces both it’s proximity to town life and nature. Mid-century modern detailing and a minimalist California vibe come together in this special place.
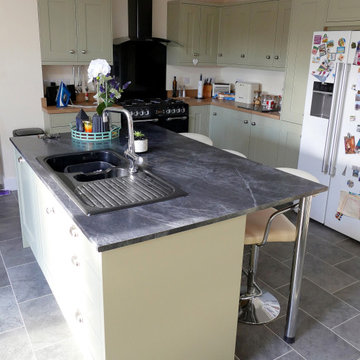
Country style kitchen with island unit and breakfast bar in rear extension.
Mid-sized country l-shaped open plan kitchen in Other with a double-bowl sink, green cabinets, quartzite benchtops, black splashback, black appliances, slate floors, with island, grey floor, black benchtop and exposed beam.
Mid-sized country l-shaped open plan kitchen in Other with a double-bowl sink, green cabinets, quartzite benchtops, black splashback, black appliances, slate floors, with island, grey floor, black benchtop and exposed beam.
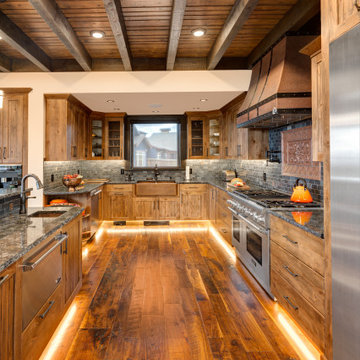
Chef's kitchen with rustic wood cabinets, reclaimed hardwood floors, and underlighting. Copper accents complete the kitchen.
Photo of a country u-shaped kitchen in Other with a farmhouse sink, shaker cabinets, medium wood cabinets, black splashback, stainless steel appliances, medium hardwood floors, with island, brown floor, black benchtop, exposed beam, wood and quartzite benchtops.
Photo of a country u-shaped kitchen in Other with a farmhouse sink, shaker cabinets, medium wood cabinets, black splashback, stainless steel appliances, medium hardwood floors, with island, brown floor, black benchtop, exposed beam, wood and quartzite benchtops.
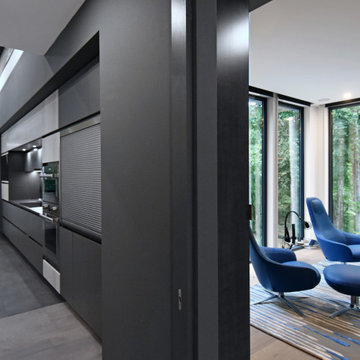
Custom modern kitchen in stained wood and laminate with quartz and Dekton counters and backsplash. Integrated LED lighting and TV
Photo of a mid-sized modern l-shaped open plan kitchen in Charlotte with an undermount sink, flat-panel cabinets, light wood cabinets, quartz benchtops, black splashback, engineered quartz splashback, stainless steel appliances, medium hardwood floors, with island, beige floor, grey benchtop and exposed beam.
Photo of a mid-sized modern l-shaped open plan kitchen in Charlotte with an undermount sink, flat-panel cabinets, light wood cabinets, quartz benchtops, black splashback, engineered quartz splashback, stainless steel appliances, medium hardwood floors, with island, beige floor, grey benchtop and exposed beam.
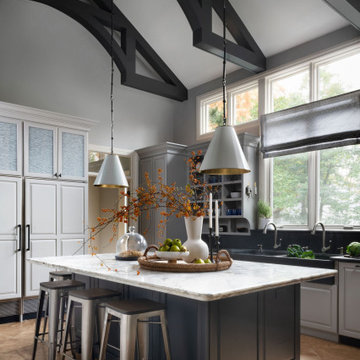
Design ideas for a transitional l-shaped kitchen in DC Metro with a farmhouse sink, raised-panel cabinets, grey cabinets, black splashback, panelled appliances, with island, brown floor, black benchtop, exposed beam and vaulted.
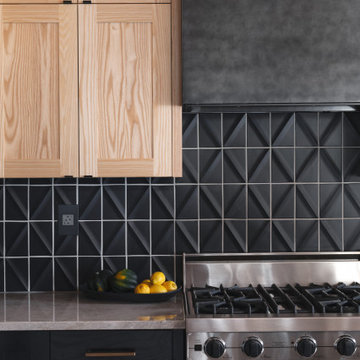
This beautiful home is used regularly by our Calgary clients during the weekends in the resort town of Fernie, B.C. While the floor plan offered ample space to entertain and relax, the finishes needed updating desperately. The original kitchen felt too small for the space which features stunning vaults and timber frame beams. With a complete overhaul, the newly redesigned space now gives justice to the impressive architecture. A combination of rustic and industrial selections have given this home a brand new vibe, and now this modern cabin is a showstopper once again!
Design: Susan DeRidder of Live Well Interiors Inc.
Photography: Rebecca Frick Photography
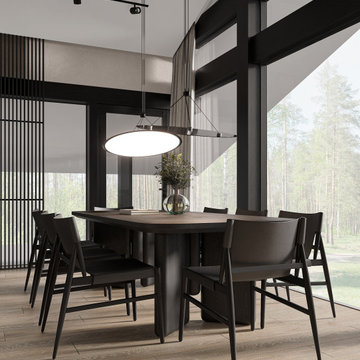
This is an example of a mid-sized contemporary single-wall open plan kitchen in Other with an undermount sink, flat-panel cabinets, dark wood cabinets, quartz benchtops, black splashback, marble splashback, black appliances, laminate floors, with island, beige floor, black benchtop and exposed beam.

a large islan holds lots of appliances, and creates a lot of counter space or working and entertaining
Photo of a mid-sized country l-shaped eat-in kitchen in Philadelphia with a farmhouse sink, beaded inset cabinets, green cabinets, soapstone benchtops, black splashback, stone slab splashback, stainless steel appliances, dark hardwood floors, with island, brown floor, black benchtop and exposed beam.
Photo of a mid-sized country l-shaped eat-in kitchen in Philadelphia with a farmhouse sink, beaded inset cabinets, green cabinets, soapstone benchtops, black splashback, stone slab splashback, stainless steel appliances, dark hardwood floors, with island, brown floor, black benchtop and exposed beam.
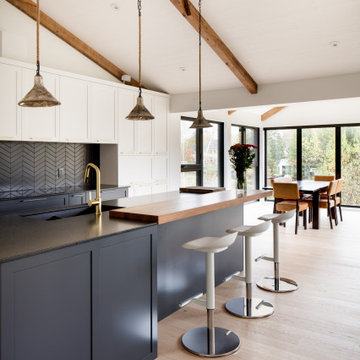
Photo of a mid-sized contemporary galley open plan kitchen in Montreal with an integrated sink, recessed-panel cabinets, white cabinets, quartz benchtops, black splashback, ceramic splashback, panelled appliances, light hardwood floors, with island, black benchtop and exposed beam.
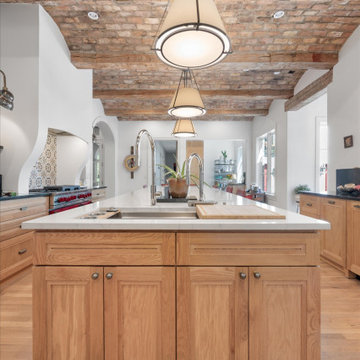
Photo of a traditional u-shaped separate kitchen in Dallas with a farmhouse sink, shaker cabinets, light wood cabinets, quartz benchtops, black splashback, engineered quartz splashback, coloured appliances, light hardwood floors, with island, brown floor, white benchtop and exposed beam.
Kitchen with Black Splashback and Exposed Beam Design Ideas
1