Kitchen with Black Splashback and Marble Floors Design Ideas
Refine by:
Budget
Sort by:Popular Today
41 - 60 of 667 photos
Item 1 of 3
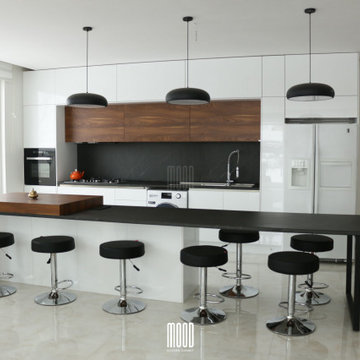
طراحی کابینت مدرن امروزه جزو مهم ترین فاکتور های طراحی در معماری داخلی به حساب می آید. سبک طراحی مدرن با تاکید بر سادگی ، زیبایی طبیعی مواد و مصالح و دوری از تزئینات اضافه ابعاد جدید و متفاوتی از طراحی داخلی را ارائه می دهد. انتخاب سبک طراحی آشپزخانه یکی از اولین و مهم ترین مراحل طراحی فضای خانه و آشپزخانه می باشد. در این مرحله طراح باید با توجه به سبک زندگی ، کاراکتر ، سلایق و نیاز های مصرف کننده سبکی مناسب برای طراحی فضا انتخاب نماید. بنابراین سبک طراحی کابنیت آشپزخانه می تواند برای هر فرد متفاوت باشد. طراحان موود در طراحی این ویلای دنج از سبک طراحی مدرن بهره گرفته اند.
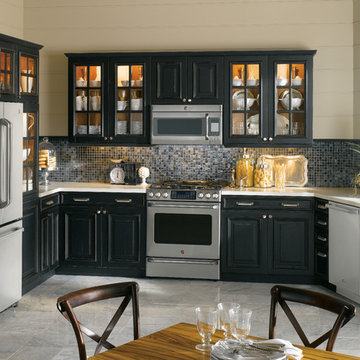
Photo of a mid-sized contemporary u-shaped separate kitchen in New York with an undermount sink, raised-panel cabinets, black cabinets, quartzite benchtops, black splashback, stone tile splashback, stainless steel appliances and marble floors.
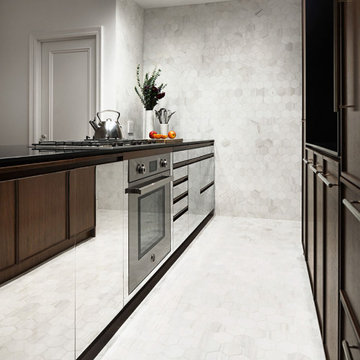
Design ideas for a mid-sized modern galley separate kitchen in New York with an undermount sink, flat-panel cabinets, stainless steel cabinets, quartz benchtops, black splashback, stone slab splashback, stainless steel appliances, marble floors, a peninsula, white floor and black benchtop.
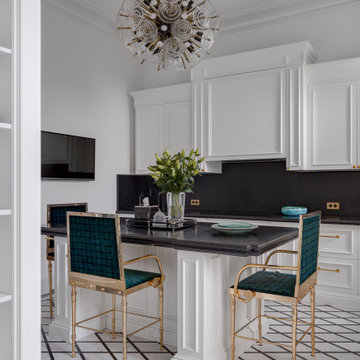
Этот интерьер – переплетение богатого опыта дизайнера, отменного вкуса заказчицы, тонко подобранных антикварных и современных элементов.
Началось все с того, что в студию Юрия Зименко обратилась заказчица, которая точно знала, что хочет получить и была настроена активно участвовать в подборе предметного наполнения. Апартаменты, расположенные в исторической части Киева, требовали незначительной корректировки планировочного решения. И дизайнер легко адаптировал функционал квартиры под сценарий жизни конкретной семьи. Сегодня общая площадь 200 кв. м разделена на гостиную с двумя входами-выходами (на кухню и в коридор), спальню, гардеробную, ванную комнату, детскую с отдельной ванной комнатой и гостевой санузел.
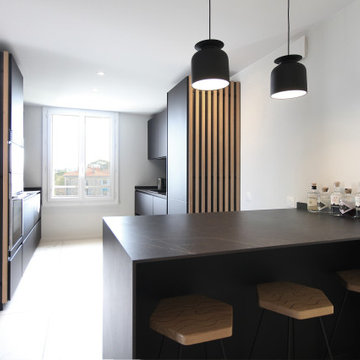
. Meubles de cuisine:
https://www.fenixforinteriors.com/fr-FR
-----------------------------------------------------------------------------------
. Luminaires ilot:
https://gubi.com/
-----------------------------------------------------------------------------------
.Tabourets:
https://www.woodstache.com/
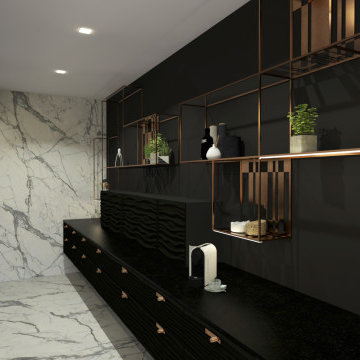
Projet d'architecture d'intérieur d'une villa de350m2. Les clients on fait appel à nous après l'intervention de l'architecte pour reprendre le projet après les travaux de gros oeuvre. Nous avons repensé l'aménagement intérieur des espaces et créé des meubles sur mesures pour répondre au mieux aux exigences et besoins des clients. Nous avons développé un style contemporain, avec des touches de couleurs tout en travaillant des matériaux naturels tel que le bois, le cuivre, la pierre... pour un résultat joyeux et élégant.
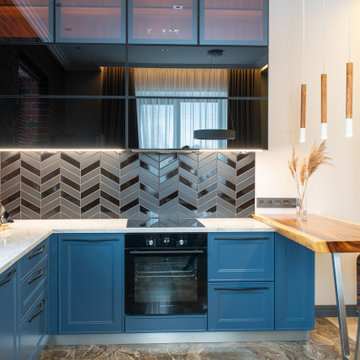
Design ideas for a mid-sized contemporary l-shaped eat-in kitchen in Other with recessed-panel cabinets, blue cabinets, marble benchtops, black splashback, ceramic splashback, black appliances, marble floors, a peninsula, brown floor and white benchtop.
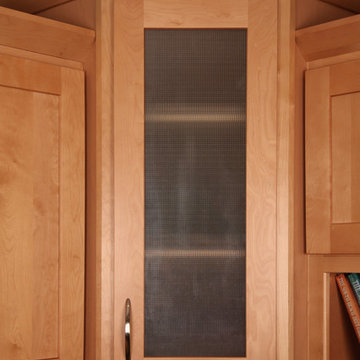
See-thru corner cabinet.
Open shelving
This is an example of a mid-sized contemporary u-shaped eat-in kitchen in Miami with an undermount sink, shaker cabinets, medium wood cabinets, granite benchtops, black splashback, stone slab splashback, stainless steel appliances, marble floors and no island.
This is an example of a mid-sized contemporary u-shaped eat-in kitchen in Miami with an undermount sink, shaker cabinets, medium wood cabinets, granite benchtops, black splashback, stone slab splashback, stainless steel appliances, marble floors and no island.
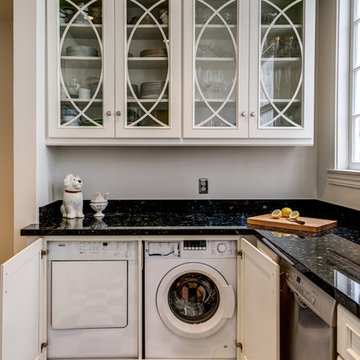
Treve Johnson Photography
Design ideas for a small traditional eat-in kitchen in San Francisco with raised-panel cabinets, white cabinets, granite benchtops, black splashback, stainless steel appliances, no island and marble floors.
Design ideas for a small traditional eat-in kitchen in San Francisco with raised-panel cabinets, white cabinets, granite benchtops, black splashback, stainless steel appliances, no island and marble floors.
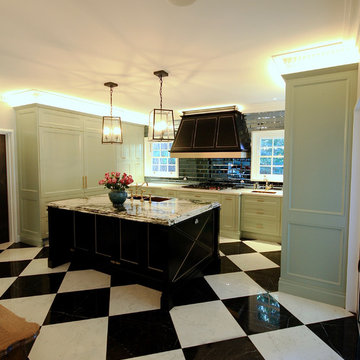
DESIGNER HOME.
- 60mm 'Irish Calacatta' marble with an edge profile detail (island)
- 40mm 'Crystal White' marble on cooktop run
- Two tone polyurethane
- Custom designed profiled doors
- Gold fittings & accessories
- Fitted with Blum hardware
Sheree Bounassif, Kitchens By Emanuel
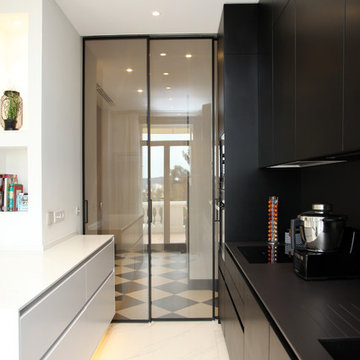
Inspiration for a contemporary open plan kitchen in Marseille with black splashback, ceramic splashback, marble floors and black benchtop.
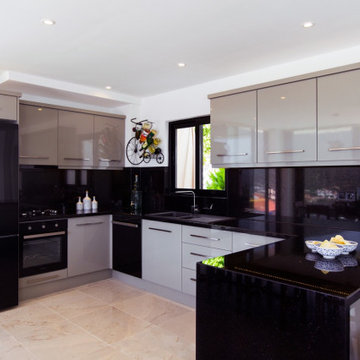
This is an example of a large contemporary u-shaped eat-in kitchen with grey cabinets, granite benchtops, black splashback, coloured appliances, marble floors, no island, grey floor and black benchtop.
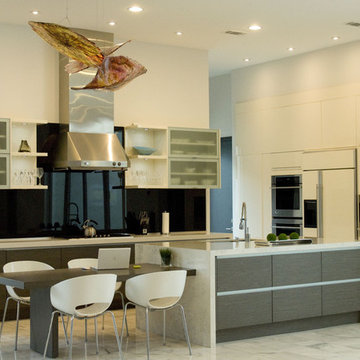
Photo of a large contemporary l-shaped separate kitchen in New Orleans with an undermount sink, flat-panel cabinets, white cabinets, quartz benchtops, black splashback, stone slab splashback, panelled appliances, marble floors, with island and white floor.

This is an example of an expansive u-shaped eat-in kitchen in Seattle with an undermount sink, raised-panel cabinets, dark wood cabinets, granite benchtops, black splashback, granite splashback, panelled appliances, marble floors, with island, multi-coloured floor, black benchtop and recessed.
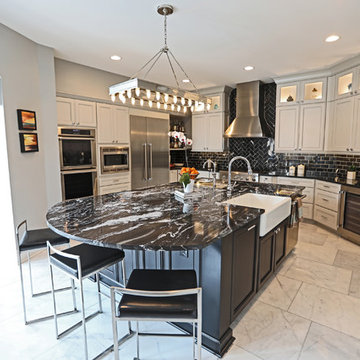
Design ideas for a large traditional u-shaped eat-in kitchen in Detroit with a farmhouse sink, recessed-panel cabinets, white cabinets, marble benchtops, black splashback, subway tile splashback, stainless steel appliances, marble floors, with island, grey floor and black benchtop.
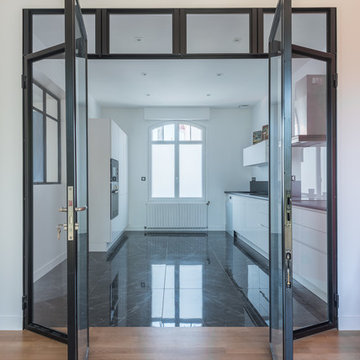
Stanislas Ledoux
Design ideas for a mid-sized contemporary single-wall separate kitchen in Nantes with an integrated sink, white cabinets, laminate benchtops, black splashback, white appliances, marble floors, no island and black floor.
Design ideas for a mid-sized contemporary single-wall separate kitchen in Nantes with an integrated sink, white cabinets, laminate benchtops, black splashback, white appliances, marble floors, no island and black floor.
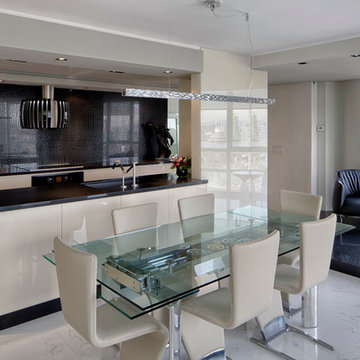
Photo by Terry Guscott, 1273 Clark Drive, Vancouver
Small modern galley open plan kitchen in Vancouver with flat-panel cabinets, black splashback, with island, an undermount sink, beige cabinets, solid surface benchtops, glass sheet splashback, stainless steel appliances, marble floors and white floor.
Small modern galley open plan kitchen in Vancouver with flat-panel cabinets, black splashback, with island, an undermount sink, beige cabinets, solid surface benchtops, glass sheet splashback, stainless steel appliances, marble floors and white floor.
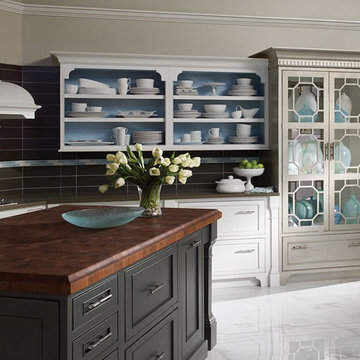
Design ideas for a mid-sized contemporary l-shaped eat-in kitchen in New York with an undermount sink, flat-panel cabinets, with island, grey cabinets, solid surface benchtops, black splashback, ceramic splashback and marble floors.
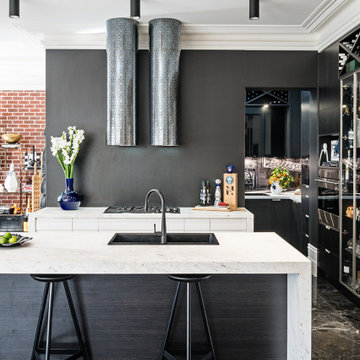
This stylish kitchen and walk-in pantry sit within a beautiful Federation home built in 1912 in Melbourne's leafy east. The homeowner's had a great vision for this space and some structural work, removing walls and moving doorways, was required to modernised the home's footprint to suit today's living. This kitchen while very contemporary sits in harmony with the period features of the home such as the ornate cornices, archways and brickwork. We love the striking monochromatic colour scheme of black and white and the touches of glamour that elevate this space like the Qasair rangehoods, Sub-Zero Wolf appliances and the beautiful marble benchtops.
Photography By: Tim Turner
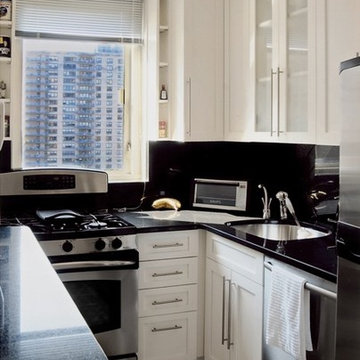
Headed by Anita Kassel, Kassel Interiors is a full service interior design firm active in the greater New York metro area; but the real story is that we put the design cliches aside and get down to what really matters: your goals and aspirations for your space.
Kitchen with Black Splashback and Marble Floors Design Ideas
3