Kitchen with Black Splashback and Multi-Coloured Benchtop Design Ideas
Refine by:
Budget
Sort by:Popular Today
121 - 140 of 457 photos
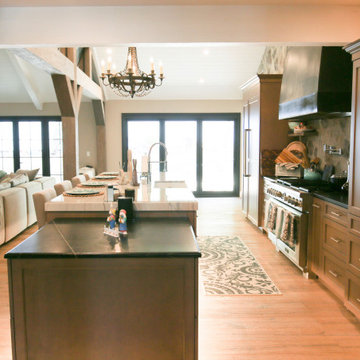
Custom kitchen island with barn sink and open floor plan into the living room. Multi Slide exterior doors. this roof features vaulted ceiling with exposed rafters.
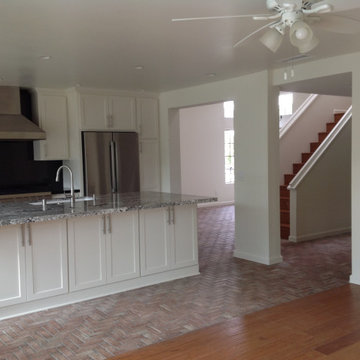
This was a 30 year old rental home that was poorly maintained, with owner installed flooring to remain after completion of remodel, All existing kitchen & walls were removed & entry points widened. Installed new electrical, plumbing, cabinets, lighting fixtures, appliances & counters.
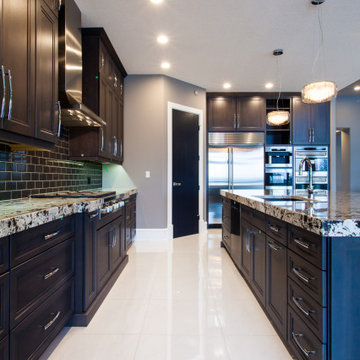
Inspiration for a large contemporary single-wall open plan kitchen in Edmonton with an undermount sink, recessed-panel cabinets, dark wood cabinets, granite benchtops, black splashback, porcelain splashback, stainless steel appliances, ceramic floors, with island, white floor and multi-coloured benchtop.
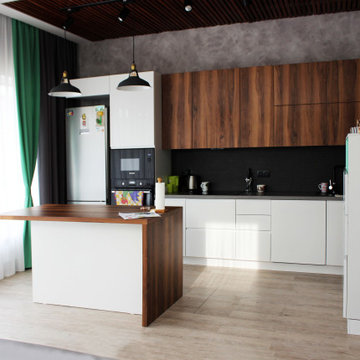
Inspiration for a large contemporary single-wall eat-in kitchen in Novosibirsk with an undermount sink, flat-panel cabinets, medium wood cabinets, laminate benchtops, black splashback, mosaic tile splashback, black appliances, vinyl floors, with island, beige floor and multi-coloured benchtop.
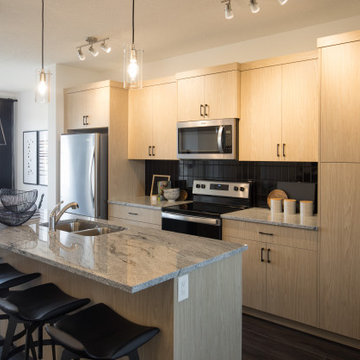
This is an example of a large scandinavian single-wall open plan kitchen in Calgary with a double-bowl sink, flat-panel cabinets, light wood cabinets, black splashback, subway tile splashback, stainless steel appliances, dark hardwood floors, with island, black floor and multi-coloured benchtop.
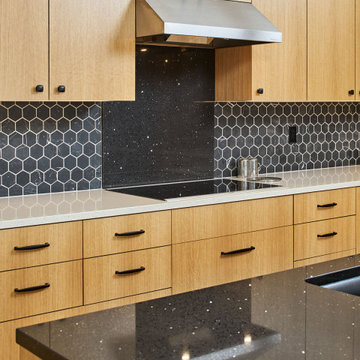
We moved the kitchen to the opposite side of the room to provide a better overall layout with more cabinets and continuous countertop space. Cabinets were placed under clerestory windows, allowing them to act as a light shelf and exponentially increasing natural light in the space. We removed the dropped ceiling to open up the space and create more evenly dispersed natural light.
New appliances were installed, including a separate cooktop and wall oven to accommodate different cooking and baking zones. We implemented a warm Pacific Northwest material pallet with quarter-sawn oak cabinets, and added neutral yet sharp finishes in black, white, and chrome.
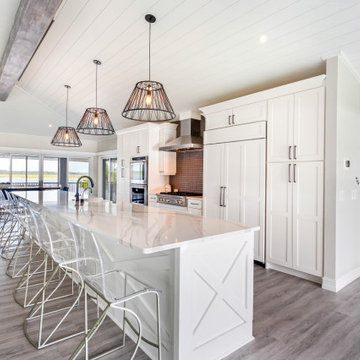
A large kitchen with plenty of space for multiple cooks, family and friends. Relax in the acrylic counter stools. Enjoy the view out to the intracoastal waterway while making your favorite dish. This kitchen invites you in to enjoy, relax and unwind.
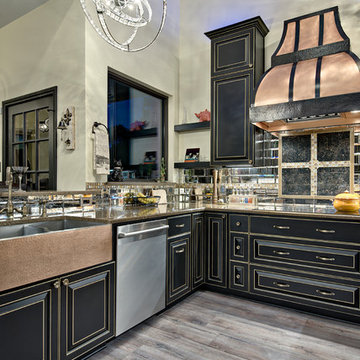
The large decorative copper vent hood custom-built by Texas LightSmith is the focal point of the kitchen space. We had a copper front sink custom fabricated to match.
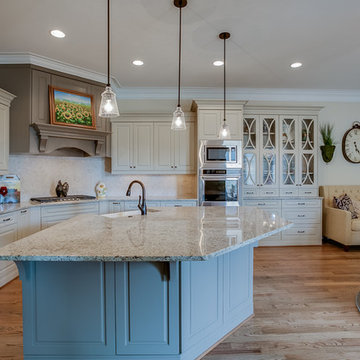
This is an example of a large traditional u-shaped kitchen in Other with medium hardwood floors, brown floor, a farmhouse sink, raised-panel cabinets, beige cabinets, quartz benchtops, black splashback, travertine splashback, stainless steel appliances, with island and multi-coloured benchtop.
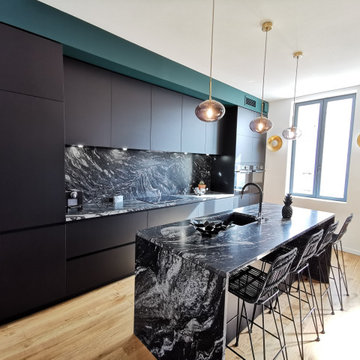
Nous vous présentons une nouvelle réalisation sur Cauderan qui nous a passionné ! Après de nombreux échanges et cafés pour affiner ce projet dans les moindre détails, voici le résultat... Merci à Maxime et Diane pour leur confiance.
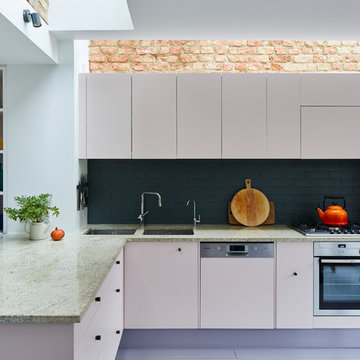
Design ideas for a contemporary l-shaped kitchen in London with a double-bowl sink, flat-panel cabinets, beige cabinets, black splashback, subway tile splashback, stainless steel appliances, a peninsula and multi-coloured benchtop.
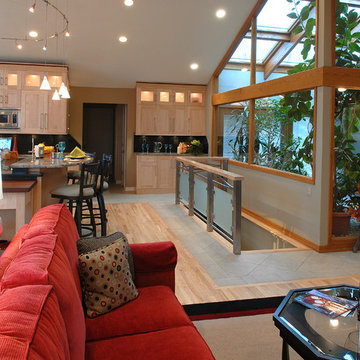
Light and airy, modern Ash flooring framed with travertine tile sets the mood for this contemporary design. The open plan and many windows offer abundant light, while rich colors keep things warm. Floor: 2-1/4” strip European White Ash | Two-Tone Select | Estate Collection smooth surface | square edge | color Natural | Satin Waterborne Poly. For more information please email us at: sales@signaturehardwoods.com
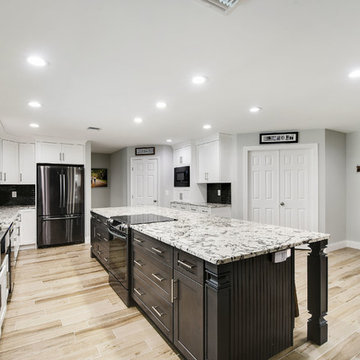
The new space provided a walk in pantry, a built in fridge, and a gorgeous dark grey island.
Inspiration for a large contemporary l-shaped eat-in kitchen in Miami with a farmhouse sink, shaker cabinets, grey cabinets, granite benchtops, black splashback, glass tile splashback, stainless steel appliances, ceramic floors, with island, grey floor and multi-coloured benchtop.
Inspiration for a large contemporary l-shaped eat-in kitchen in Miami with a farmhouse sink, shaker cabinets, grey cabinets, granite benchtops, black splashback, glass tile splashback, stainless steel appliances, ceramic floors, with island, grey floor and multi-coloured benchtop.
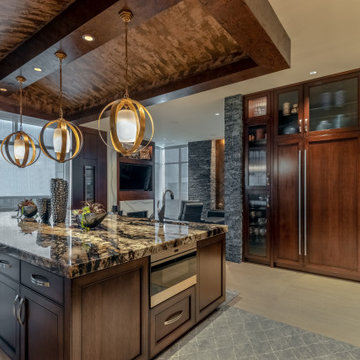
This is an example of a large contemporary l-shaped kitchen in Omaha with an undermount sink, recessed-panel cabinets, dark wood cabinets, granite benchtops, black splashback, glass tile splashback, panelled appliances, porcelain floors, with island and multi-coloured benchtop.
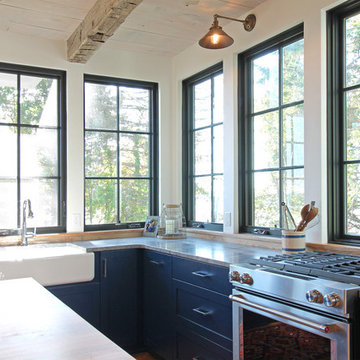
Inspiration for a mid-sized beach style u-shaped open plan kitchen in Milwaukee with a farmhouse sink, shaker cabinets, blue cabinets, quartzite benchtops, black splashback, window splashback, stainless steel appliances, medium hardwood floors, with island, brown floor and multi-coloured benchtop.
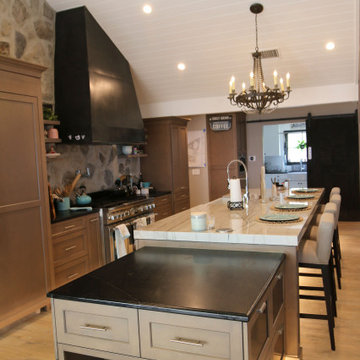
Custom kitchen island with barn sink and open floor plan into the living room. Multi Slide exterior doors. this roof features vaulted ceiling with exposed rafters.
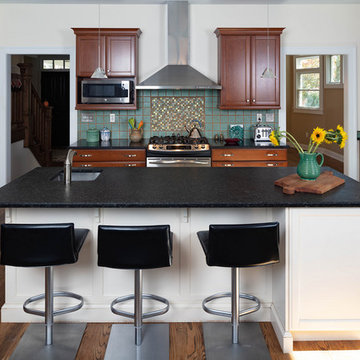
This is an example of a large transitional u-shaped eat-in kitchen in Philadelphia with an undermount sink, shaker cabinets, medium wood cabinets, granite benchtops, black splashback, mosaic tile splashback, stainless steel appliances, medium hardwood floors, with island, brown floor and multi-coloured benchtop.
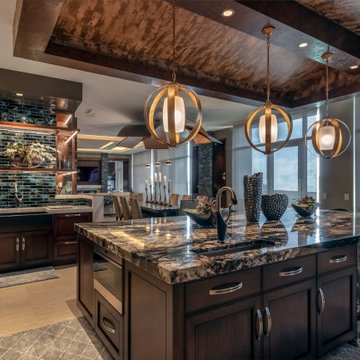
This is an example of a large contemporary l-shaped kitchen in Omaha with a farmhouse sink, recessed-panel cabinets, dark wood cabinets, granite benchtops, black splashback, glass tile splashback, panelled appliances, porcelain floors, with island and multi-coloured benchtop.
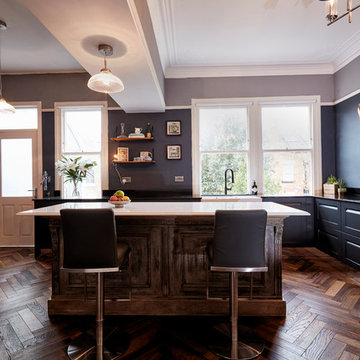
Inspiration for a mid-sized transitional l-shaped open plan kitchen in Other with shaker cabinets, grey cabinets, quartzite benchtops, black splashback, with island and multi-coloured benchtop.
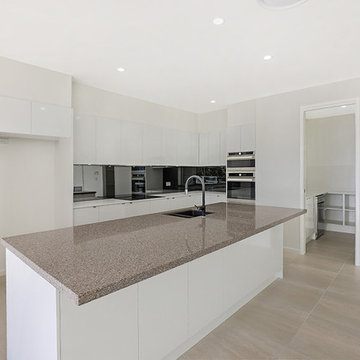
Kitchen perfect for entertaining with Butlers pantry and stunning stone island bench
Inspiration for a large modern l-shaped open plan kitchen in Sunshine Coast with an undermount sink, flat-panel cabinets, white cabinets, quartz benchtops, black splashback, glass sheet splashback, stainless steel appliances, ceramic floors, with island, beige floor and multi-coloured benchtop.
Inspiration for a large modern l-shaped open plan kitchen in Sunshine Coast with an undermount sink, flat-panel cabinets, white cabinets, quartz benchtops, black splashback, glass sheet splashback, stainless steel appliances, ceramic floors, with island, beige floor and multi-coloured benchtop.
Kitchen with Black Splashback and Multi-Coloured Benchtop Design Ideas
7