Kitchen with Black Splashback and Multi-Coloured Benchtop Design Ideas
Refine by:
Budget
Sort by:Popular Today
61 - 80 of 457 photos
Item 1 of 3
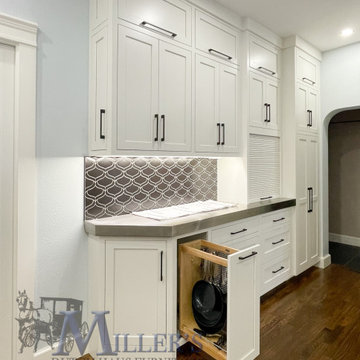
A transitional kitchen with white cabinets, stainless steel countertops, and a black patterned backsplash. This type of kitchen design is perfect for those who want a modern look that still feels comfortable and familiar. Handcrafted in the USA. Amish made.
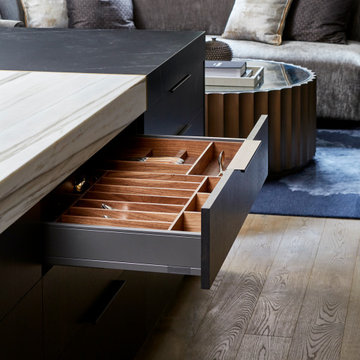
Design ideas for a mid-sized contemporary galley open plan kitchen in Toronto with flat-panel cabinets, marble benchtops, black splashback, stone slab splashback, panelled appliances, medium hardwood floors, with island and multi-coloured benchtop.
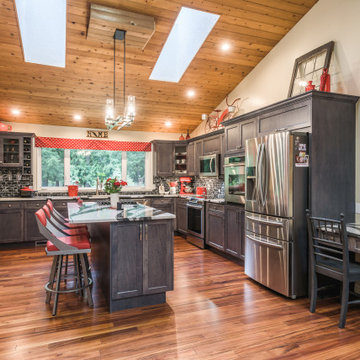
Photo of a large country l-shaped kitchen pantry in Other with an undermount sink, shaker cabinets, dark wood cabinets, quartz benchtops, black splashback, ceramic splashback, stainless steel appliances, medium hardwood floors, with island, brown floor, multi-coloured benchtop and vaulted.
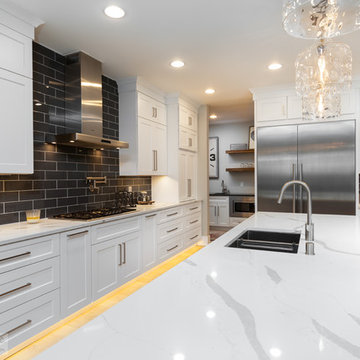
White shaker perimeter cabinets by Woodland Cabinetry. Walnut shaker island. Quartz counter top.
This is an example of a mid-sized modern l-shaped eat-in kitchen in Denver with an undermount sink, shaker cabinets, white cabinets, quartz benchtops, black splashback, ceramic splashback, stainless steel appliances, light hardwood floors, with island, beige floor and multi-coloured benchtop.
This is an example of a mid-sized modern l-shaped eat-in kitchen in Denver with an undermount sink, shaker cabinets, white cabinets, quartz benchtops, black splashback, ceramic splashback, stainless steel appliances, light hardwood floors, with island, beige floor and multi-coloured benchtop.
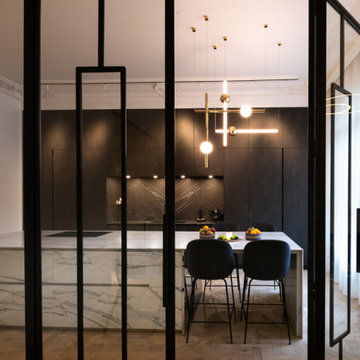
This project is the result of research and work lasting several months. This magnificent Haussmannian apartment will inspire you if you are looking for refined and original inspiration.
Here the lights are decorative objects in their own right. Sometimes they take the form of a cloud in the children's room, delicate bubbles in the parents' or floating halos in the living rooms.
The majestic kitchen completely hugs the long wall. It is a unique creation by eggersmann by Paul & Benjamin. A very important piece for the family, it has been designed both to allow them to meet and to welcome official invitations.
The master bathroom is a work of art. There is a minimalist Italian stone shower. Wood gives the room a chic side without being too conspicuous. It is the same wood used for the construction of boats: solid, noble and above all waterproof.
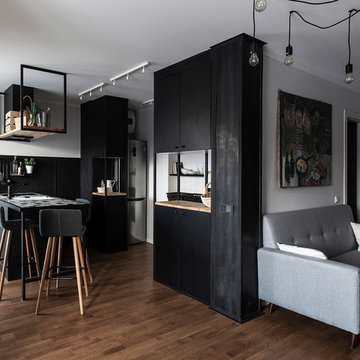
Петр Маслов
Photo of a small contemporary open plan kitchen in Other with flat-panel cabinets, black cabinets, tile benchtops, black splashback, medium hardwood floors, a peninsula, brown floor and multi-coloured benchtop.
Photo of a small contemporary open plan kitchen in Other with flat-panel cabinets, black cabinets, tile benchtops, black splashback, medium hardwood floors, a peninsula, brown floor and multi-coloured benchtop.
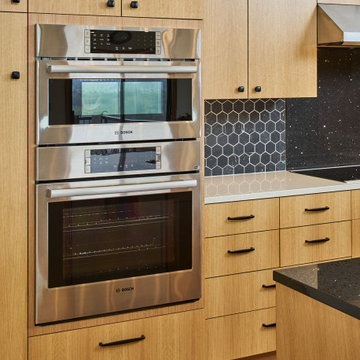
We moved the kitchen to the opposite side of the room to provide a better overall layout with more cabinets and continuous countertop space. Cabinets were placed under clerestory windows, allowing them to act as a light shelf and exponentially increasing natural light in the space. We removed the dropped ceiling to open up the space and create more evenly dispersed natural light.
New appliances were installed, including a separate cooktop and wall oven to accommodate different cooking and baking zones. We implemented a warm Pacific Northwest material pallet with quarter-sawn oak cabinets, and added neutral yet sharp finishes in black, white, and chrome.
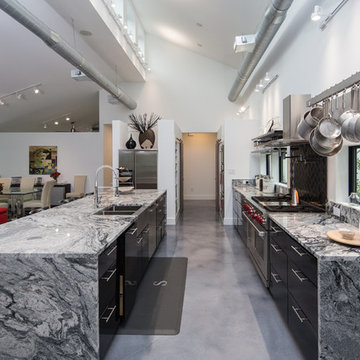
Inspiration for a contemporary open plan kitchen in Dallas with a double-bowl sink, flat-panel cabinets, black cabinets, black splashback, stainless steel appliances, concrete floors, with island, grey floor and multi-coloured benchtop.
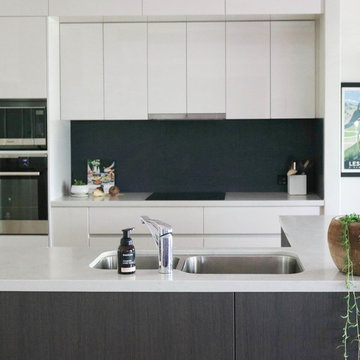
The Brief was to fit new custom cabinetry in to the existing footprint. We increased the storage and made it more effective by using drawers under all bench tops and adding two banks of over head cupboards on the tall side.
Megan Franey (photographer)
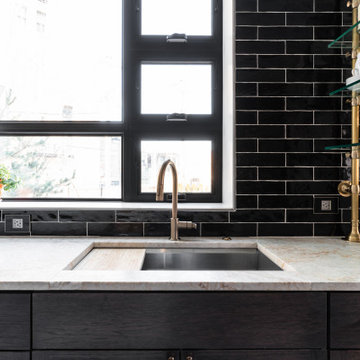
This galley kitchen features hickory cabinets from Amish Custom Kitchens stained in dark gray, Taj Mahal quartzite counters in a leathered finish, and an organic black subway tile backsplash. Glass French bistro shelving and a Brizo Litze faucet in luxe gold complete the look.
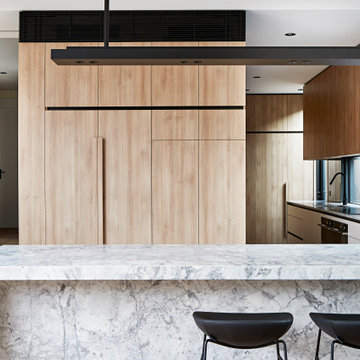
Contemporary u-shaped kitchen in Melbourne with flat-panel cabinets, medium wood cabinets, black splashback, panelled appliances, medium hardwood floors, a peninsula, brown floor and multi-coloured benchtop.
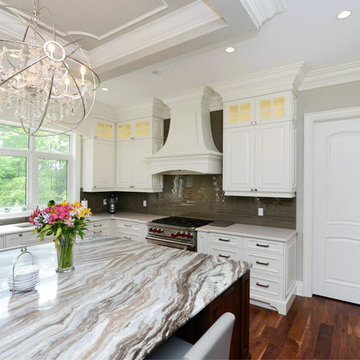
The center of this stunning kitchen features a gorgeous custom island with a glossy granite countertop and a jaw-dropping spherical chandelier centerpiece.
A large window overlooking the sink allows natural light to fill the room giving this space a bright and airy appeal.
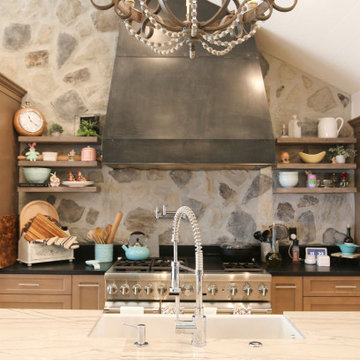
Custom kitchen island with barn sink and open floor plan into the living room. Multi Slide exterior doors. this roof features vaulted ceiling with exposed rafters.
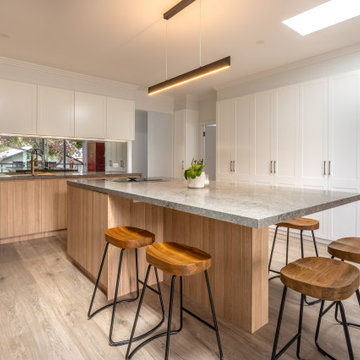
New renovated family home with a dedicated parents retreat, ensuite and walk in robe plus 3 bedrooms all with new built in wardrobes and joinery. New area for home office. Large entertaining kitchen leading out on to extended alfresco area with flyover, ceiling fans and exterior heating incorporated. Main bathroom with separate toilet redesign.
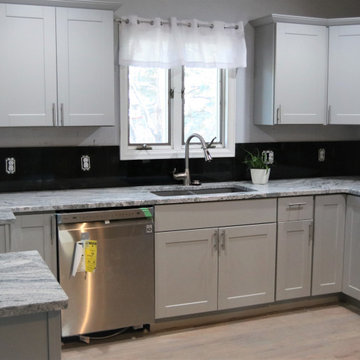
Who wouldn’t want to purchase a house with this new, updated kitchen done in beautiful grey tones? Grey is hard on trend right now and the happy new owner will have the latest finishes as well. “Viscount White” granite countertops add drama while maintaining the grey and white color pallet. The curved undermount granite composite sink cut out is stylish and unique. The black glass backsplash adds depth and shine to the space. Simple stainless steel pulls and appliances will be in style for years to come.
Let our Kitchen & Bath Designers help you to dream and build your kitchen into a reality today. We are here to help you achieve the kitchen you have been dreaming about, whether a full remodel or sprucing up your kitchen. We have contractors available to assist you or bring your own and we will make the process fun and exciting!
“Making Your Home Beautiful One Room at a Time with your local Kitchen & Bath Experts at French Creek Designs Center.”
#openforbusiness #casper #wyoming #casperbusiness #frenchcreekdesigns #shoplocal #casperwyoming #kitchenremodeling #bathremodeling #kitchendesigners #bathdesigners #cabinets #countertops #knobsandpulls #sinksandfaucets #flooring #tileandmosiacs #homeimprovement
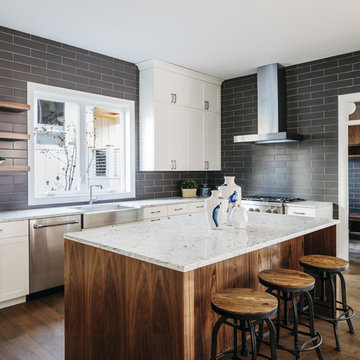
This is an example of a transitional l-shaped kitchen in San Francisco with a farmhouse sink, shaker cabinets, black splashback, subway tile splashback, stainless steel appliances, dark hardwood floors, with island, brown floor and multi-coloured benchtop.
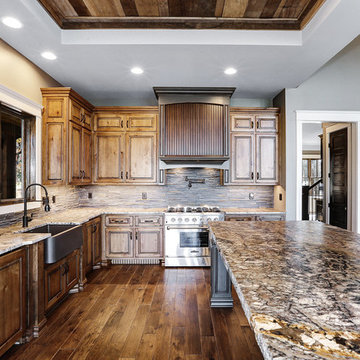
Inspiration for an eclectic kitchen in Other with granite benchtops, black splashback, slate splashback, with island and multi-coloured benchtop.
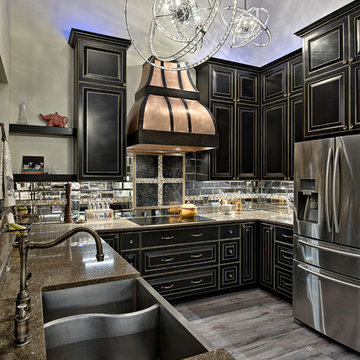
An eye-catching crystal orb chandeliers hang from a high ceiling providing light while adding a touch sparkle and brilliants to the room.
Photo of a mid-sized modern u-shaped eat-in kitchen in Austin with a farmhouse sink, raised-panel cabinets, black cabinets, quartz benchtops, black splashback, mirror splashback, stainless steel appliances, vinyl floors, a peninsula, brown floor and multi-coloured benchtop.
Photo of a mid-sized modern u-shaped eat-in kitchen in Austin with a farmhouse sink, raised-panel cabinets, black cabinets, quartz benchtops, black splashback, mirror splashback, stainless steel appliances, vinyl floors, a peninsula, brown floor and multi-coloured benchtop.
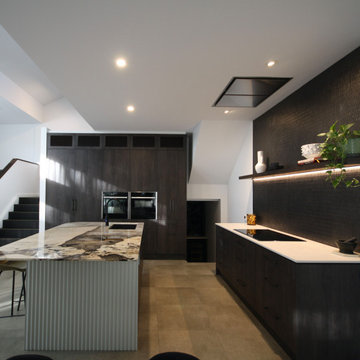
CURVES & MARBLE
- Inhouse curved contours in matte polyurethane
- Polytec 'Perugian Walnut' cabinetry
- Natural 'Granite Louco' island bench
- Industrial black hardware
- Walk in butlers pantry
- Feature floating shelf with a recessed LED strip light
- Blum hardware 'Orian Grey'
Sheree Bounassif, Kitchens by Emanuel
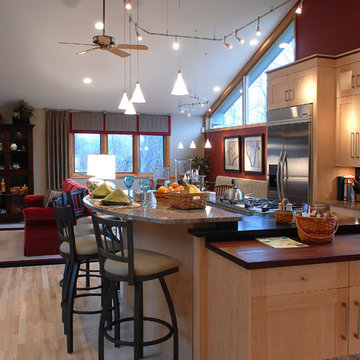
Light and airy, modern Ash flooring framed with travertine tile sets the mood for this contemporary design. The open plan and many windows offer abundant light, while rich colors keep things warm. Floor: 2-1/4” strip European White Ash | Two-Tone Select | Estate Collection smooth surface | square edge | color Natural | Satin Waterborne Poly. For more information please email us at: sales@signaturehardwoods.com
Kitchen with Black Splashback and Multi-Coloured Benchtop Design Ideas
4