Kitchen with Black Splashback and Slate Splashback Design Ideas
Refine by:
Budget
Sort by:Popular Today
101 - 120 of 473 photos
Item 1 of 3
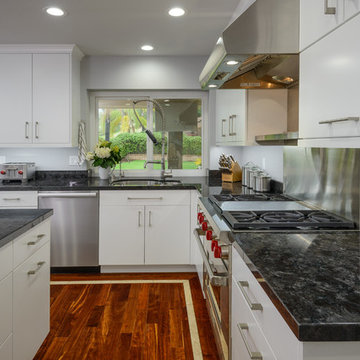
The L-shaped granite countertops and large island provide a tremendous amount of counter space in this large kitchen remodel. You can see that the sink is fitted with a flexible wash hose that allows for simple cleaning of large pots and pans. The subtle red accents throughout the kitchen add a touch of style to bring some personality to the simple color scheme of this room.
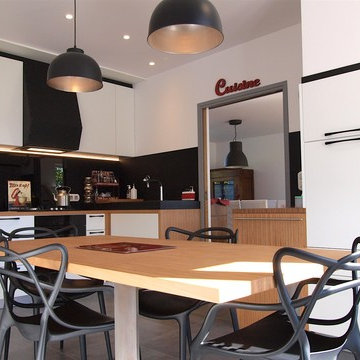
Le Faiseur de Choses
This is an example of a mid-sized modern l-shaped separate kitchen in Brest with a double-bowl sink, beaded inset cabinets, white cabinets, wood benchtops, black splashback, slate splashback, black appliances, ceramic floors, no island and grey floor.
This is an example of a mid-sized modern l-shaped separate kitchen in Brest with a double-bowl sink, beaded inset cabinets, white cabinets, wood benchtops, black splashback, slate splashback, black appliances, ceramic floors, no island and grey floor.
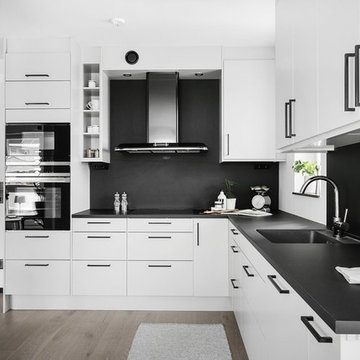
Erik Olsson Gbg
Design ideas for a mid-sized scandinavian l-shaped eat-in kitchen in Gothenburg with flat-panel cabinets, white cabinets, black splashback, slate splashback and no island.
Design ideas for a mid-sized scandinavian l-shaped eat-in kitchen in Gothenburg with flat-panel cabinets, white cabinets, black splashback, slate splashback and no island.
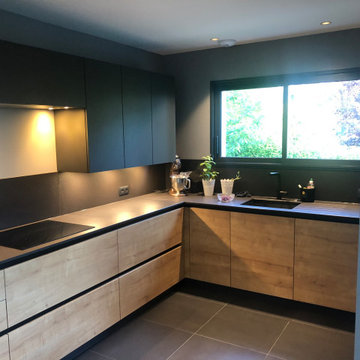
Mid-sized industrial u-shaped eat-in kitchen in Lyon with an undermount sink, light wood cabinets, solid surface benchtops, black splashback, slate splashback, stainless steel appliances, light hardwood floors, no island and black benchtop.
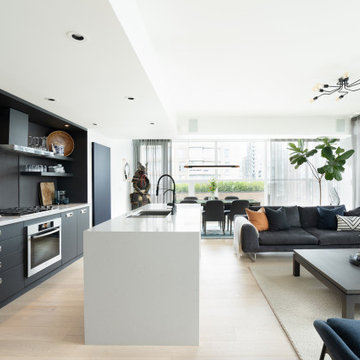
This modern space was a full tear down and build. Custom elements throughout, custom built in cabinets, waterfall ceasarstone countertop treatment, and top of the line appliances including a Sub-Zero refrigerator.
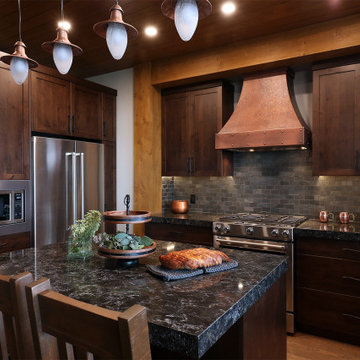
Beautiful kitchen with rustic features and copper accents. A custom copper hood fan creates a stunning feature for the home. A slate backsplash, thick countertops, and copper farmhouse sink elevate this kitchen's final look.
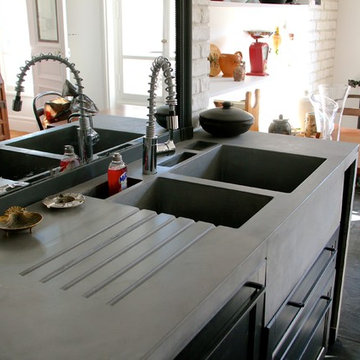
Delphine Monnier
Réalisation d'un évier sur mesure en Béton Ductal
Conception DMArchitectures, Réalisation BALIAN Béton
Large industrial u-shaped separate kitchen in Paris with a double-bowl sink, beaded inset cabinets, black cabinets, concrete benchtops, black splashback, slate splashback, black appliances, slate floors, multiple islands, black floor and grey benchtop.
Large industrial u-shaped separate kitchen in Paris with a double-bowl sink, beaded inset cabinets, black cabinets, concrete benchtops, black splashback, slate splashback, black appliances, slate floors, multiple islands, black floor and grey benchtop.
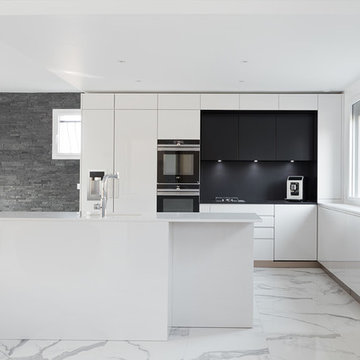
Mid-sized l-shaped eat-in kitchen in Paris with an undermount sink, beaded inset cabinets, white cabinets, granite benchtops, black splashback, slate splashback, with island, white floor and black benchtop.
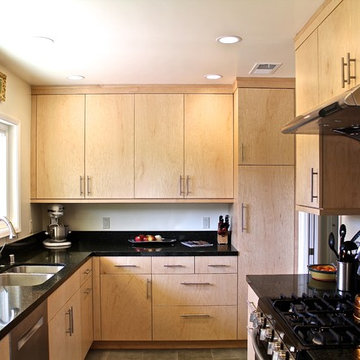
Finished kitchen with flat-panel, blond maple cabinetry a vast contrast to the previous 1940s original.
Small modern l-shaped separate kitchen in San Francisco with an undermount sink, flat-panel cabinets, light wood cabinets, granite benchtops, black splashback, slate splashback, stainless steel appliances and cement tiles.
Small modern l-shaped separate kitchen in San Francisco with an undermount sink, flat-panel cabinets, light wood cabinets, granite benchtops, black splashback, slate splashback, stainless steel appliances and cement tiles.
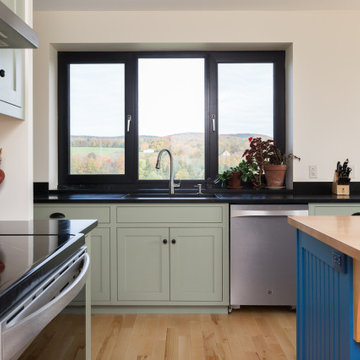
Contemporary kitchen with an undermount sink, flat-panel cabinets, green cabinets, black splashback, slate splashback, stainless steel appliances, medium hardwood floors, with island and black benchtop.
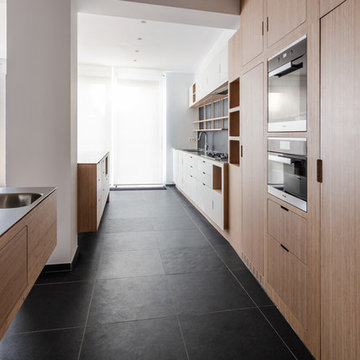
Design ideas for an expansive scandinavian galley eat-in kitchen in Paris with an integrated sink, beaded inset cabinets, light wood cabinets, stainless steel benchtops, black splashback, slate splashback, panelled appliances, slate floors, with island and black floor.
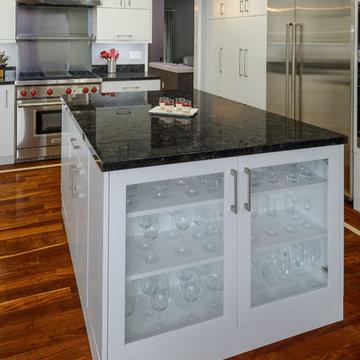
The glass paneled cabinetry on the island help to make the glassware a great focal point in this modern kitchen remodel. The large kitchen island features a large taillon black granite countertop and white cabinetry, which adds a great amount of space for food preparation, cooking, and entertaining.
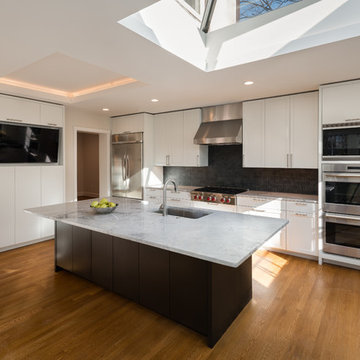
Photo by Paul Burk
Photo of a large contemporary u-shaped separate kitchen in DC Metro with a drop-in sink, recessed-panel cabinets, white cabinets, black splashback, slate splashback, stainless steel appliances, light hardwood floors, with island, brown floor and quartzite benchtops.
Photo of a large contemporary u-shaped separate kitchen in DC Metro with a drop-in sink, recessed-panel cabinets, white cabinets, black splashback, slate splashback, stainless steel appliances, light hardwood floors, with island, brown floor and quartzite benchtops.
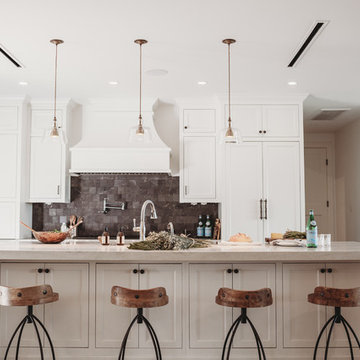
Design ideas for a large transitional l-shaped open plan kitchen in Austin with an undermount sink, shaker cabinets, white cabinets, quartzite benchtops, black splashback, slate splashback, panelled appliances, medium hardwood floors, with island, brown floor and beige benchtop.
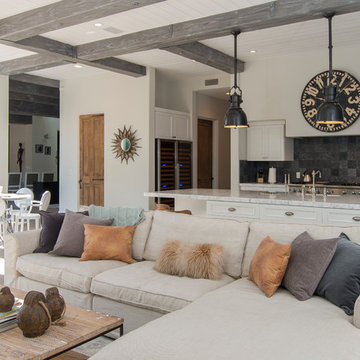
Inspiration for a mid-sized transitional single-wall open plan kitchen in Los Angeles with an undermount sink, recessed-panel cabinets, white cabinets, granite benchtops, black splashback, slate splashback, stainless steel appliances, light hardwood floors, with island, beige floor and grey benchtop.
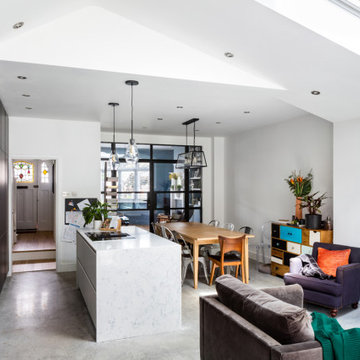
Our clients wanted to create more space and re-configure the rooms they already had in this terraced house in London SW2. The property was just not big enough to accommodate their busy family life or for entertaining family and friends. They wanted a usable back garden too.
One of the main ambitions was to create enough space downstairs for an additional family room combined with a large kitchen dining area. It was essential to be able to divide the different activity spaces too.
The final part of the brief was to create something different. The design had to be more than the usual “box stuck on the back of a 1930s house.”
Our solution was to look at several ambitious designs to deliver under permitted development. This approach would reduce the cost and timescale of the project significantly. However, as a back-up, we also applied to Lambeth Council for full planning permission for the same design, but with different materials such as a roof clad with zinc.
Internally we extended to the rear of the property to create the large family-friendly kitchen, dining and living space our client wanted. The original front room has been divided off with steel framed doors that are double glazed to help with soundproofing. We used a hedgehog glazing system, which is very effective.
The extension has a stepped plan, which helps to create internal zoning and to separate the different rooms’ functions. There is a non-symmetrical pitched roof, which is open internally up to the roof planes to maximise the feeling of space.
The roof of the extension is clad in zinc with a concealed gutter and an overhang to provide shelter. Black bricks and dark grey mortar give the impression of one material, which ties into the colour of the glazing frames and roof. This palate brings all the elements of the design together, which complements a polished concrete internal floor and a stylish contemporary kitchen by Piqu.
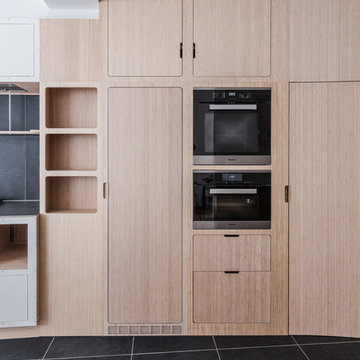
Inspiration for an expansive scandinavian galley eat-in kitchen in Paris with an integrated sink, beaded inset cabinets, light wood cabinets, stainless steel benchtops, black splashback, slate splashback, panelled appliances, slate floors, with island and black floor.
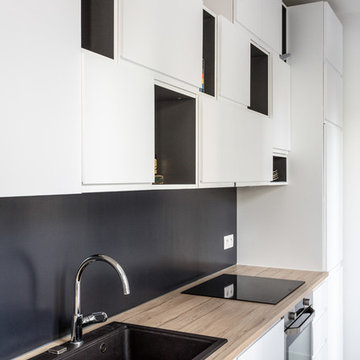
STEPHANE VASCO
Inspiration for a mid-sized modern single-wall open plan kitchen in Paris with wood benchtops, a drop-in sink, flat-panel cabinets, white cabinets, black splashback, slate splashback, black appliances, vinyl floors, no island, grey floor and beige benchtop.
Inspiration for a mid-sized modern single-wall open plan kitchen in Paris with wood benchtops, a drop-in sink, flat-panel cabinets, white cabinets, black splashback, slate splashback, black appliances, vinyl floors, no island, grey floor and beige benchtop.
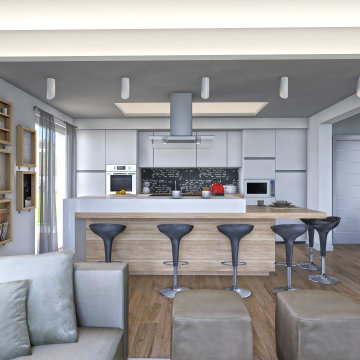
Photo of a large modern galley eat-in kitchen in Other with a drop-in sink, flat-panel cabinets, white cabinets, wood benchtops, black splashback, slate splashback, stainless steel appliances, light hardwood floors, with island, brown floor, brown benchtop and recessed.
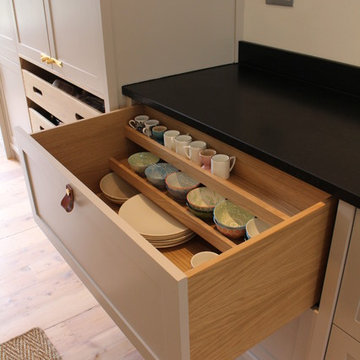
Stunning shaker kitchen in muted tones from Farrow and Ball with bespoke Oak internals and many bespoke features including a lovely larder cupboard with solid Oak spice racks and Ladder. A freestanding island unit marks the design with a fantastic polished concrete worktop.
Kitchen with Black Splashback and Slate Splashback Design Ideas
6