Kitchen with Black Splashback and Slate Splashback Design Ideas
Refine by:
Budget
Sort by:Popular Today
21 - 40 of 473 photos
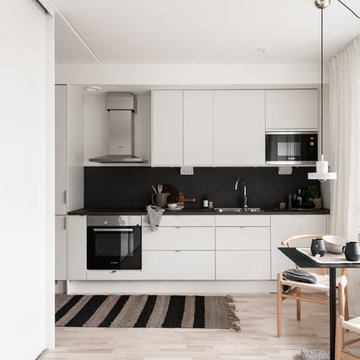
Maja Ring - Studio In, Retouch Utsikten Foto
Design ideas for a small scandinavian single-wall eat-in kitchen in Gothenburg with a double-bowl sink, flat-panel cabinets, white cabinets, black splashback, slate splashback, panelled appliances, light hardwood floors, no island, beige floor and black benchtop.
Design ideas for a small scandinavian single-wall eat-in kitchen in Gothenburg with a double-bowl sink, flat-panel cabinets, white cabinets, black splashback, slate splashback, panelled appliances, light hardwood floors, no island, beige floor and black benchtop.
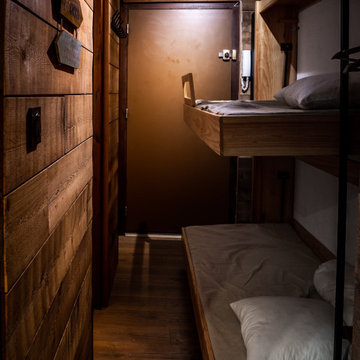
Rénovation complète d'un appartement réalisé par Schott Cuisines
Inspiration for a mid-sized country u-shaped eat-in kitchen in Lyon with an integrated sink, quartz benchtops, black splashback, slate splashback, stainless steel appliances, light hardwood floors, no island, black benchtop and wood.
Inspiration for a mid-sized country u-shaped eat-in kitchen in Lyon with an integrated sink, quartz benchtops, black splashback, slate splashback, stainless steel appliances, light hardwood floors, no island, black benchtop and wood.
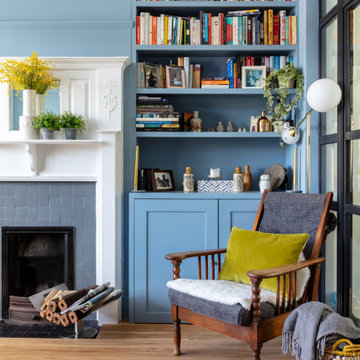
Our clients wanted to create more space and re-configure the rooms they already had in this terraced house in London SW2. The property was just not big enough to accommodate their busy family life or for entertaining family and friends. They wanted a usable back garden too.
One of the main ambitions was to create enough space downstairs for an additional family room combined with a large kitchen dining area. It was essential to be able to divide the different activity spaces too.
The final part of the brief was to create something different. The design had to be more than the usual “box stuck on the back of a 1930s house.”
Our solution was to look at several ambitious designs to deliver under permitted development. This approach would reduce the cost and timescale of the project significantly. However, as a back-up, we also applied to Lambeth Council for full planning permission for the same design, but with different materials such as a roof clad with zinc.
Internally we extended to the rear of the property to create the large family-friendly kitchen, dining and living space our client wanted. The original front room has been divided off with steel framed doors that are double glazed to help with soundproofing. We used a hedgehog glazing system, which is very effective.
The extension has a stepped plan, which helps to create internal zoning and to separate the different rooms’ functions. There is a non-symmetrical pitched roof, which is open internally up to the roof planes to maximise the feeling of space.
The roof of the extension is clad in zinc with a concealed gutter and an overhang to provide shelter. Black bricks and dark grey mortar give the impression of one material, which ties into the colour of the glazing frames and roof. This palate brings all the elements of the design together, which complements a polished concrete internal floor and a stylish contemporary kitchen by Piqu.
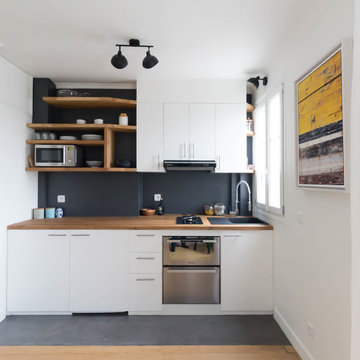
Small modern single-wall eat-in kitchen in Paris with a single-bowl sink, white cabinets, wood benchtops, black splashback, slate splashback, panelled appliances, no island, black floor, brown benchtop, flat-panel cabinets and concrete floors.
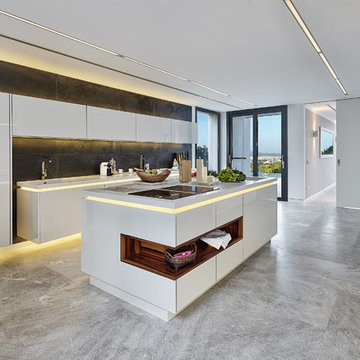
Projectmanagement and interior design by MORE Projects Mallorca S.L.
Image by Marco Richter
Design ideas for a large contemporary galley kitchen in Palma de Mallorca with an integrated sink, flat-panel cabinets, white cabinets, solid surface benchtops, black splashback, slate splashback, stainless steel appliances, limestone floors, with island, white benchtop and grey floor.
Design ideas for a large contemporary galley kitchen in Palma de Mallorca with an integrated sink, flat-panel cabinets, white cabinets, solid surface benchtops, black splashback, slate splashback, stainless steel appliances, limestone floors, with island, white benchtop and grey floor.
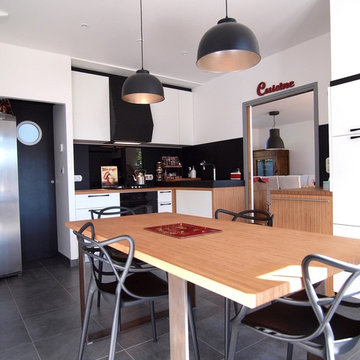
Le Faiseur de Choses
Photo of a mid-sized modern l-shaped separate kitchen in Brest with a double-bowl sink, beaded inset cabinets, white cabinets, wood benchtops, black splashback, slate splashback, black appliances, ceramic floors, no island and grey floor.
Photo of a mid-sized modern l-shaped separate kitchen in Brest with a double-bowl sink, beaded inset cabinets, white cabinets, wood benchtops, black splashback, slate splashback, black appliances, ceramic floors, no island and grey floor.
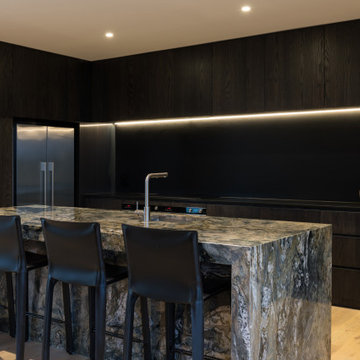
Looking accross the dining table to the dark colored kitchen.
Inspiration for a mid-sized industrial galley eat-in kitchen in Auckland with a single-bowl sink, flat-panel cabinets, dark wood cabinets, marble benchtops, black splashback, slate splashback, stainless steel appliances, light hardwood floors, with island, brown floor and black benchtop.
Inspiration for a mid-sized industrial galley eat-in kitchen in Auckland with a single-bowl sink, flat-panel cabinets, dark wood cabinets, marble benchtops, black splashback, slate splashback, stainless steel appliances, light hardwood floors, with island, brown floor and black benchtop.
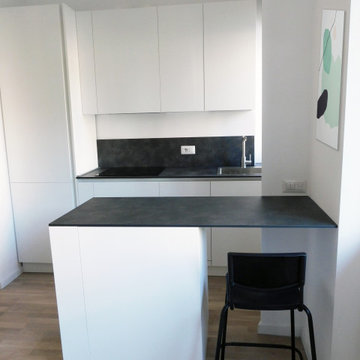
Design ideas for a small scandinavian galley open plan kitchen in Milan with a drop-in sink, flat-panel cabinets, white cabinets, laminate benchtops, black splashback, slate splashback, stainless steel appliances, light hardwood floors, a peninsula, beige floor and black benchtop.
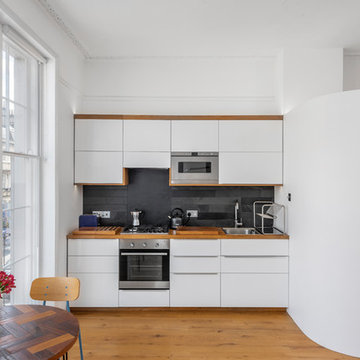
Pete Helme Photography
Inspiration for a small contemporary single-wall eat-in kitchen in Other with a drop-in sink, flat-panel cabinets, white cabinets, wood benchtops, slate splashback, black splashback, stainless steel appliances and medium hardwood floors.
Inspiration for a small contemporary single-wall eat-in kitchen in Other with a drop-in sink, flat-panel cabinets, white cabinets, wood benchtops, slate splashback, black splashback, stainless steel appliances and medium hardwood floors.
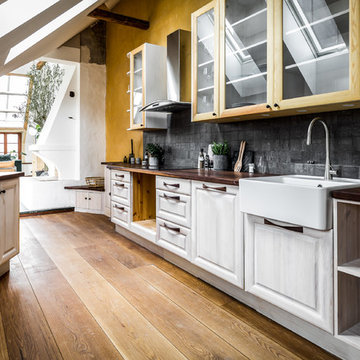
Inspiration for a mid-sized mediterranean galley separate kitchen in Stockholm with glass-front cabinets, black splashback, slate splashback, stainless steel appliances and no island.
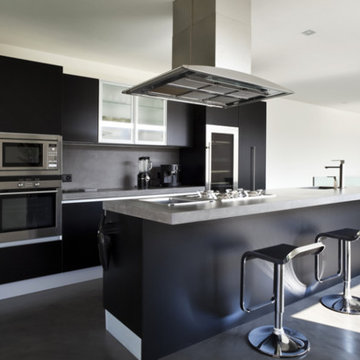
Kitchen Remodel / Black and White Kitchen Floor / Stainless Steel Accent Chairs / Gray Granite Counter Top / Stainless Steel Faucets and Fixtures / Stainless Steel Microwave, Oven, Stove Top, Range Hood, Refrigerator and Wine Cooler / Black Kitchen Island / Black Kitchen Cabinets
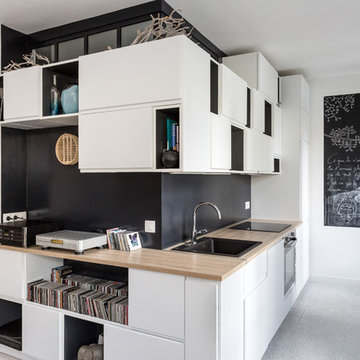
STEPHANE VASCO
Design ideas for a mid-sized modern single-wall open plan kitchen in Paris with wood benchtops, a drop-in sink, flat-panel cabinets, white cabinets, black splashback, slate splashback, black appliances, vinyl floors, no island, grey floor and beige benchtop.
Design ideas for a mid-sized modern single-wall open plan kitchen in Paris with wood benchtops, a drop-in sink, flat-panel cabinets, white cabinets, black splashback, slate splashback, black appliances, vinyl floors, no island, grey floor and beige benchtop.
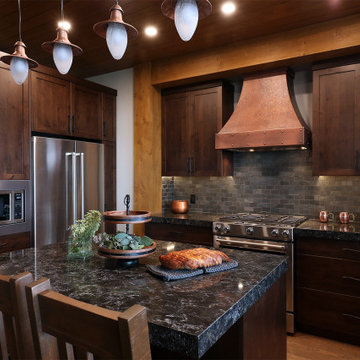
Beautiful kitchen with rustic features and copper accents. A custom copper hood fan creates a stunning feature for the home. A slate backsplash, thick countertops, and copper farmhouse sink elevate this kitchen's final look.
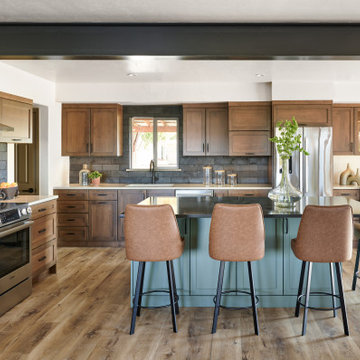
Design ideas for a large transitional l-shaped open plan kitchen in Denver with an undermount sink, shaker cabinets, medium wood cabinets, quartz benchtops, black splashback, slate splashback, stainless steel appliances, vinyl floors, with island, multi-coloured floor and black benchtop.
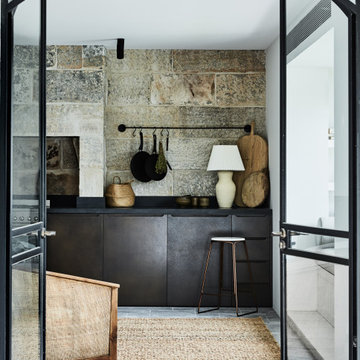
This is an example of a large transitional single-wall open plan kitchen in Sydney with an undermount sink, flat-panel cabinets, brown cabinets, marble benchtops, black splashback, slate splashback, stainless steel appliances, limestone floors, no island, grey floor and black benchtop.
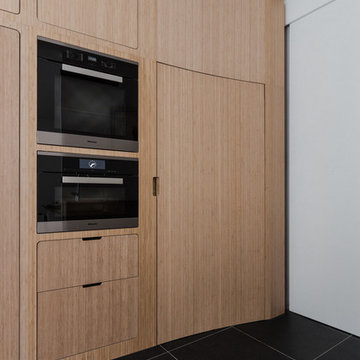
This is an example of an expansive scandinavian galley eat-in kitchen in Paris with an integrated sink, beaded inset cabinets, light wood cabinets, stainless steel benchtops, black splashback, slate splashback, panelled appliances, slate floors, with island and black floor.
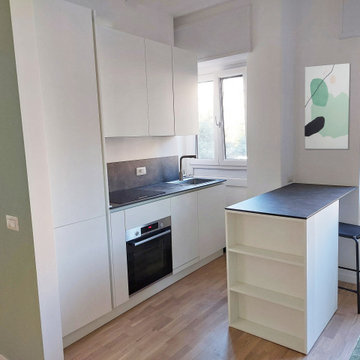
Small scandinavian galley open plan kitchen in Milan with a drop-in sink, flat-panel cabinets, white cabinets, laminate benchtops, black splashback, slate splashback, stainless steel appliances, light hardwood floors, a peninsula, beige floor and black benchtop.
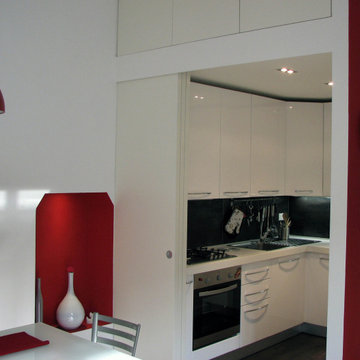
tre semplici ante sono in grado di isolare completamente l'angolo della cucina dal resto dell'ambiente. Il locale è stato controsoffittato in parte, in modo da sfruttare lo spazio sovrastante come ripostiglio. il colore rosso si ritrova in numerosi elementi: la nicchia ricavata a muro che era un vecchio camino, la cupola del lampadario...
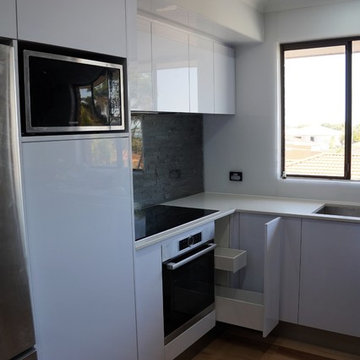
Design ideas for a mid-sized contemporary l-shaped eat-in kitchen in Perth with a drop-in sink, flat-panel cabinets, white cabinets, quartz benchtops, black splashback, slate splashback, stainless steel appliances, light hardwood floors, with island, brown floor and white benchtop.
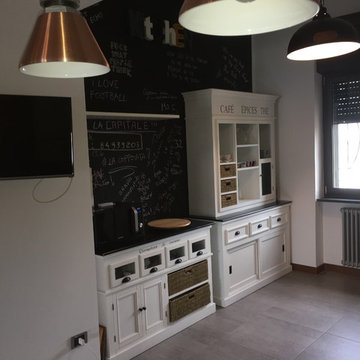
La cucina shabby chic è il naturale completamento dell'appartamento. La parete in effetto lavagna garantisce la personalizzazione e il continuo mutamento dell'ambiente stesso e delle ricette!
Kitchen with Black Splashback and Slate Splashback Design Ideas
2