Kitchen with Black Splashback and Vinyl Floors Design Ideas
Refine by:
Budget
Sort by:Popular Today
121 - 140 of 867 photos
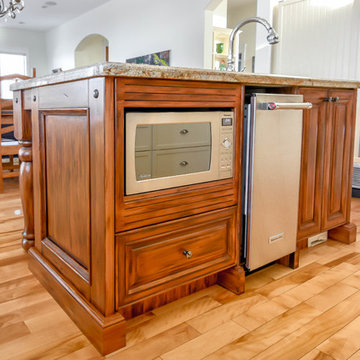
Inspiration for a mid-sized traditional l-shaped eat-in kitchen in Edmonton with a farmhouse sink, shaker cabinets, white cabinets, granite benchtops, black splashback, subway tile splashback, stainless steel appliances, vinyl floors and with island.
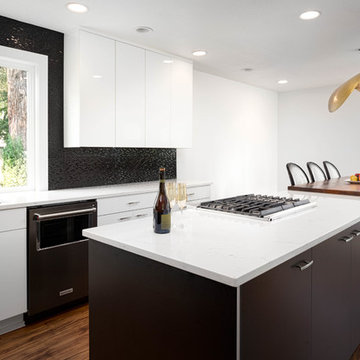
Perimeter Cabinets: Bellmont Cabinets"Jazz" White Gloss
Island Cabinet Finish: Bellmont Cabinets "Strata" Sculpted Black
Wall Color: Sherwin Williams "Pure White"
Countertop: Pental Quartz "Venatino"
Backsplash: Emser "Artwork" black hex
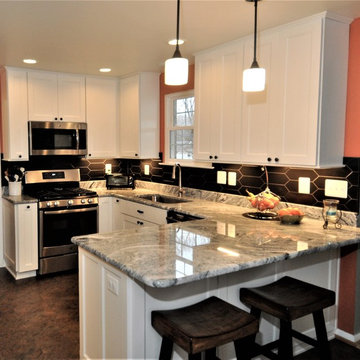
This is our most recently completed kitchen remodel. This home had the original kitchen and adjoining powder room from 1967 and was in dire need of an update. We removed the existing pantry cabinet, installed new recessed and undercabinet lighting, updated the electrical and replaced or repaired the drywall. All new Bridgewood Advantage cabinetry was installed, in the Manhattan door style and in the color Snow. The countertops are Viscont White granite. Black backsplash tile was included. Many convenience features were included such as pull out spice racks, trash rollout and rollout trays in many of the cabinets. Included in the kitchen was a drop zone/ beverage area. The adjoining powder room was also remodeled using the same cabinetry and countertops. Finishing out the project was the installation of ceramic tile floor in the powder room and luxury vinyl tile in the kitchen area.
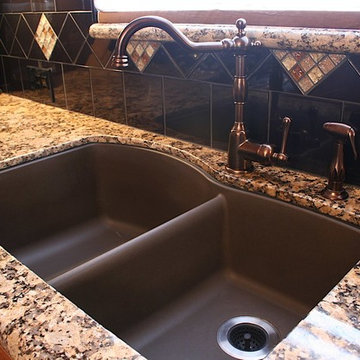
Showplace Wood Cabinets, Showplace Oak Cabinets, Showplace Breckenridge Door, Silgranite Sink, Granite Countertops, Abundant Storage, Black Ceramic Tile Backsplash, Glass Decorative Mosaic Tile, Large Island, Two-Tiered Island, Pendant Lighting, Built-In Hutch, Undercabinet Lighting, Oil Rubbed Bronze Faucet, Built-In Pantry, Stainless Steel Appliances, Glass Range, Double Oven, Microhood, Two-Toned Cabinets, French Style Refrigerator, Water Glass Doors, Built-In Desk, Vinyl Plank Flooring, Wood-Look Flooring
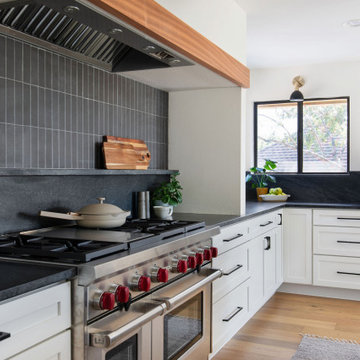
Photo of a large transitional l-shaped open plan kitchen in Austin with an undermount sink, shaker cabinets, white cabinets, granite benchtops, black splashback, granite splashback, panelled appliances, vinyl floors, with island, brown floor and black benchtop.
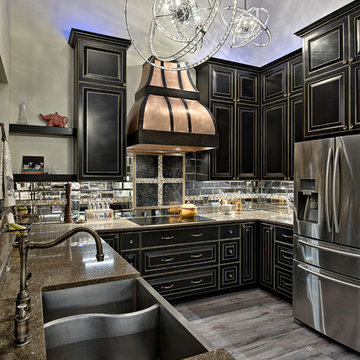
An eye-catching crystal orb chandeliers hang from a high ceiling providing light while adding a touch sparkle and brilliants to the room.
Photo of a mid-sized modern u-shaped eat-in kitchen in Austin with a farmhouse sink, raised-panel cabinets, black cabinets, quartz benchtops, black splashback, mirror splashback, stainless steel appliances, vinyl floors, a peninsula, brown floor and multi-coloured benchtop.
Photo of a mid-sized modern u-shaped eat-in kitchen in Austin with a farmhouse sink, raised-panel cabinets, black cabinets, quartz benchtops, black splashback, mirror splashback, stainless steel appliances, vinyl floors, a peninsula, brown floor and multi-coloured benchtop.
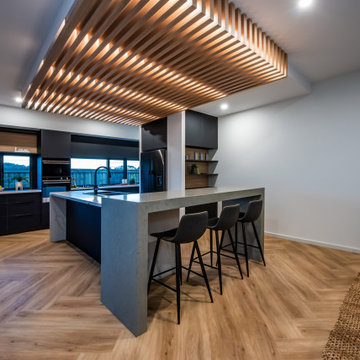
Inspiration for a large contemporary l-shaped open plan kitchen in Other with a drop-in sink, flat-panel cabinets, black cabinets, marble benchtops, black splashback, mosaic tile splashback, black appliances, vinyl floors, multiple islands and white benchtop.
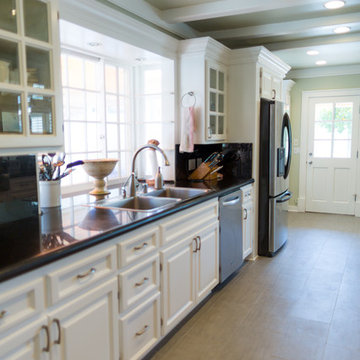
Jacob A. Wright
Mid-sized traditional galley separate kitchen in Los Angeles with a drop-in sink, raised-panel cabinets, white cabinets, stainless steel appliances, solid surface benchtops, black splashback, stone slab splashback, vinyl floors, with island and brown floor.
Mid-sized traditional galley separate kitchen in Los Angeles with a drop-in sink, raised-panel cabinets, white cabinets, stainless steel appliances, solid surface benchtops, black splashback, stone slab splashback, vinyl floors, with island and brown floor.
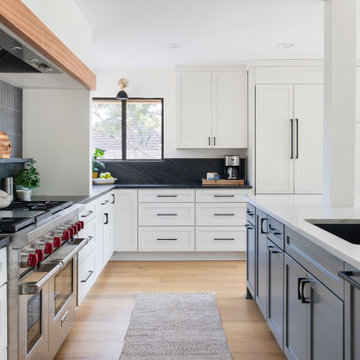
Inspiration for a large transitional l-shaped open plan kitchen in Austin with an undermount sink, shaker cabinets, white cabinets, granite benchtops, black splashback, granite splashback, panelled appliances, vinyl floors, with island, brown floor and black benchtop.
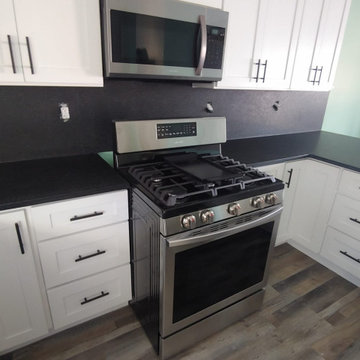
Pebble Oak SPC
CNSW Shaker White
[Cos] Granite New Black Pearl LF, full backsplash
Silver T-Bar handles
60/40 s/s farm sink
This is an example of a large contemporary u-shaped eat-in kitchen in Salt Lake City with a farmhouse sink, shaker cabinets, white cabinets, granite benchtops, black splashback, granite splashback, vinyl floors, a peninsula, multi-coloured floor and black benchtop.
This is an example of a large contemporary u-shaped eat-in kitchen in Salt Lake City with a farmhouse sink, shaker cabinets, white cabinets, granite benchtops, black splashback, granite splashback, vinyl floors, a peninsula, multi-coloured floor and black benchtop.
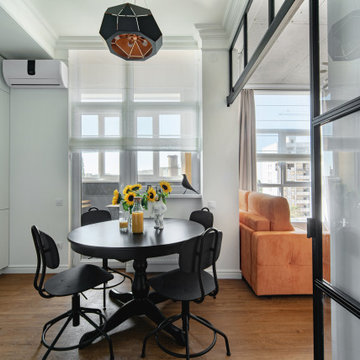
Inspiration for a small eclectic l-shaped eat-in kitchen in Moscow with an undermount sink, flat-panel cabinets, white cabinets, black splashback, porcelain splashback, white appliances, vinyl floors, no island and white benchtop.
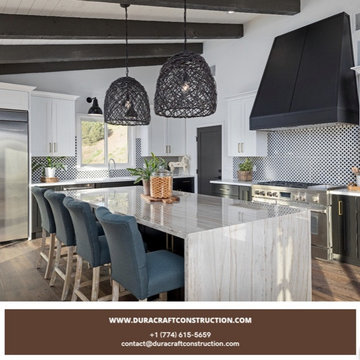
Project finished in May 24.
Completely remodeled kitchen.
Inspiration for a large l-shaped eat-in kitchen in Boston with a double-bowl sink, black cabinets, marble benchtops, black splashback, ceramic splashback, stainless steel appliances, vinyl floors, with island, brown floor, beige benchtop and exposed beam.
Inspiration for a large l-shaped eat-in kitchen in Boston with a double-bowl sink, black cabinets, marble benchtops, black splashback, ceramic splashback, stainless steel appliances, vinyl floors, with island, brown floor, beige benchtop and exposed beam.
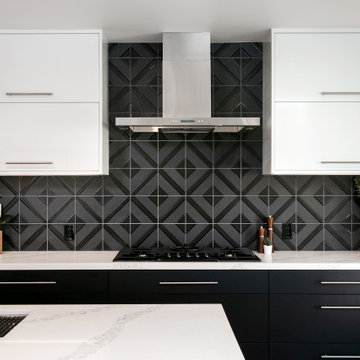
This hillside unit with a view of all of beautiful Ventura was in desperate need of a remodel! The kitchen went from a tiny box to the entire width of the common space opening up the room to an open concept floor plan. Mixing glossy laminate doors with an ultra-matte black door, we were able to put together this bold design. The fridge is completely concealed and separating the pantry from the fridge is a walnut-look wine stack perfect for all the entertaining this couple plans to have!
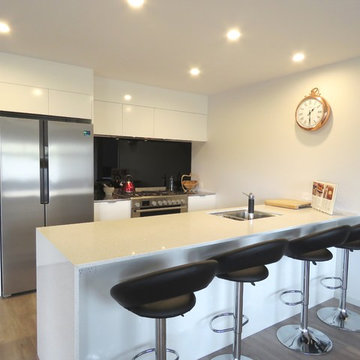
Modern white kitchen with contrasting black glass splash back.
Design ideas for a mid-sized modern galley eat-in kitchen in Napier-Hastings with a double-bowl sink, white cabinets, quartz benchtops, black splashback, glass sheet splashback, stainless steel appliances, vinyl floors and with island.
Design ideas for a mid-sized modern galley eat-in kitchen in Napier-Hastings with a double-bowl sink, white cabinets, quartz benchtops, black splashback, glass sheet splashback, stainless steel appliances, vinyl floors and with island.
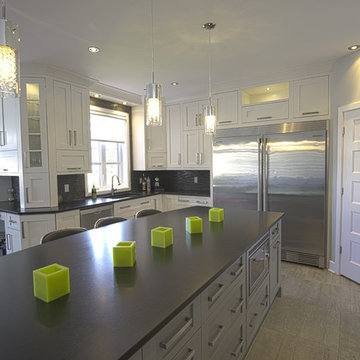
This is an example of a large contemporary u-shaped eat-in kitchen in Montreal with an undermount sink, shaker cabinets, white cabinets, quartzite benchtops, black splashback, matchstick tile splashback, stainless steel appliances, vinyl floors, with island, brown floor and black benchtop.
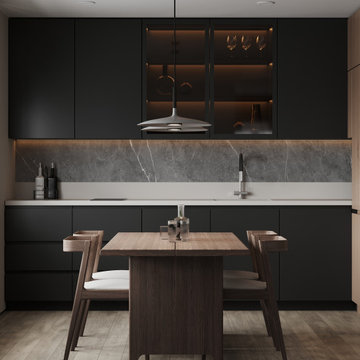
Inspiration for a mid-sized contemporary l-shaped eat-in kitchen in Other with an integrated sink, glass-front cabinets, dark wood cabinets, solid surface benchtops, black splashback, porcelain splashback, black appliances, vinyl floors, no island, beige floor and grey benchtop.
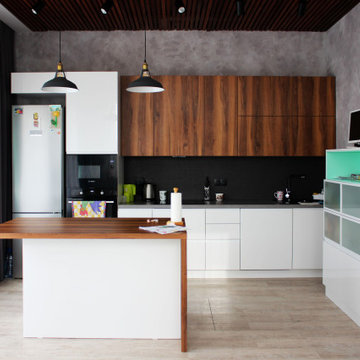
Photo of a mid-sized contemporary single-wall kitchen in Novosibirsk with an undermount sink, flat-panel cabinets, black splashback, black appliances, vinyl floors, with island, beige floor, white cabinets and grey benchtop.
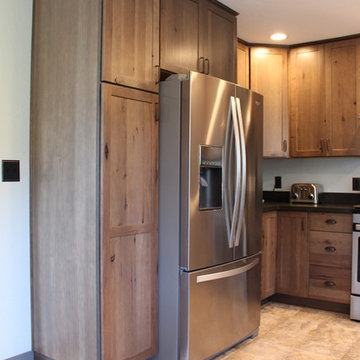
Mid-sized country u-shaped eat-in kitchen in Other with an undermount sink, shaker cabinets, grey cabinets, quartz benchtops, black splashback, stone slab splashback, stainless steel appliances, vinyl floors, no island, beige floor and black benchtop.
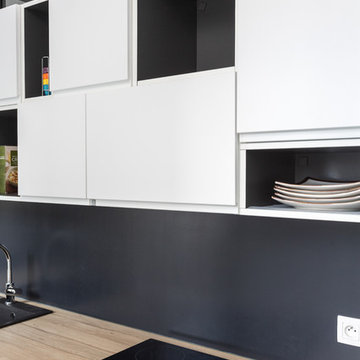
STEPHANE VASCO
Design ideas for a mid-sized modern single-wall open plan kitchen in Paris with wood benchtops, a drop-in sink, flat-panel cabinets, white cabinets, black splashback, slate splashback, black appliances, vinyl floors, no island, grey floor and beige benchtop.
Design ideas for a mid-sized modern single-wall open plan kitchen in Paris with wood benchtops, a drop-in sink, flat-panel cabinets, white cabinets, black splashback, slate splashback, black appliances, vinyl floors, no island, grey floor and beige benchtop.
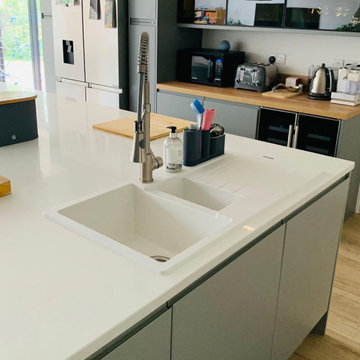
For this dry fit project in Biddenham, Bedfordshire, our customer wanted to have a kitchen island that could incorporate a show stopping seating area and they were not dissapointed.
We created a curved seating area on site, upholstered by upholstery by Tilly, with detachable.
The customer chose our modern Aconbury style kitchen painted in a matt finish of silver grey on the island area and mid grey on the rest of the kitchens. They chose oak effect laminate for the kitchen runs, to bring warmth into the space and added a section of glazed wall cabinets with cabinet lighting to offer some mood lighting in the evenings.
This was part of a larger extension, providing an open plan kitchen, diner and lounge with large bifold doors onto an amazing decking area.
Kitchen with Black Splashback and Vinyl Floors Design Ideas
7