Kitchen with Black Splashback Design Ideas
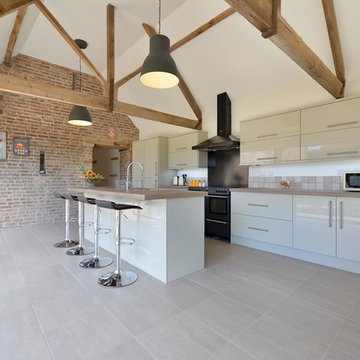
Damian James Bramley, DJB Photography
Design ideas for a contemporary galley kitchen in Other with flat-panel cabinets, white cabinets, black splashback and with island.
Design ideas for a contemporary galley kitchen in Other with flat-panel cabinets, white cabinets, black splashback and with island.
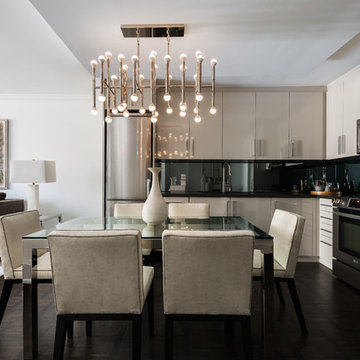
Gillian Jackson
Design ideas for a small contemporary l-shaped open plan kitchen in Toronto with an undermount sink, flat-panel cabinets, grey cabinets, quartz benchtops, stainless steel appliances, dark hardwood floors, no island, black splashback and brown floor.
Design ideas for a small contemporary l-shaped open plan kitchen in Toronto with an undermount sink, flat-panel cabinets, grey cabinets, quartz benchtops, stainless steel appliances, dark hardwood floors, no island, black splashback and brown floor.
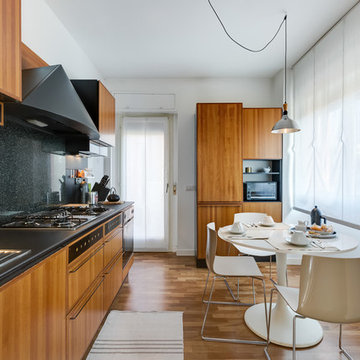
Luca Tranquilli
This is an example of a modern single-wall eat-in kitchen in Rome with flat-panel cabinets, black splashback, medium hardwood floors, a drop-in sink, medium wood cabinets and stone slab splashback.
This is an example of a modern single-wall eat-in kitchen in Rome with flat-panel cabinets, black splashback, medium hardwood floors, a drop-in sink, medium wood cabinets and stone slab splashback.
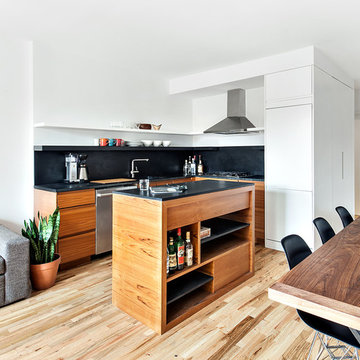
Regan Wood Photography
Photo of a small scandinavian l-shaped open plan kitchen in New York with flat-panel cabinets, black splashback, stainless steel appliances, light hardwood floors and with island.
Photo of a small scandinavian l-shaped open plan kitchen in New York with flat-panel cabinets, black splashback, stainless steel appliances, light hardwood floors and with island.
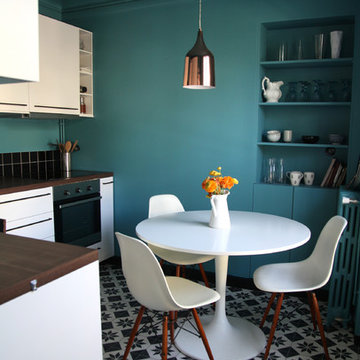
Sarah Hafner
This is an example of a small contemporary l-shaped eat-in kitchen in Other with flat-panel cabinets, white cabinets, wood benchtops, black splashback, stainless steel appliances, no island and ceramic floors.
This is an example of a small contemporary l-shaped eat-in kitchen in Other with flat-panel cabinets, white cabinets, wood benchtops, black splashback, stainless steel appliances, no island and ceramic floors.
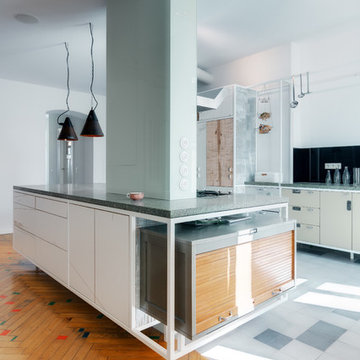
Ein Projekt des "büros für planung & raum" (www.bfp-r.de).
Inspiration for a large industrial galley open plan kitchen in Berlin with black splashback, with island, flat-panel cabinets, white cabinets and marble benchtops.
Inspiration for a large industrial galley open plan kitchen in Berlin with black splashback, with island, flat-panel cabinets, white cabinets and marble benchtops.
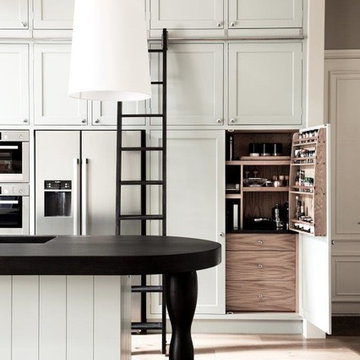
Shaker kitchen cabinets painted in Farrow & Ball colours, oak internals, oversized island, granite worktops and sliding ladder.
Photo of a large single-wall open plan kitchen in London with an integrated sink, shaker cabinets, green cabinets, granite benchtops, black splashback, stone slab splashback, stainless steel appliances, medium hardwood floors, with island, brown floor and black benchtop.
Photo of a large single-wall open plan kitchen in London with an integrated sink, shaker cabinets, green cabinets, granite benchtops, black splashback, stone slab splashback, stainless steel appliances, medium hardwood floors, with island, brown floor and black benchtop.
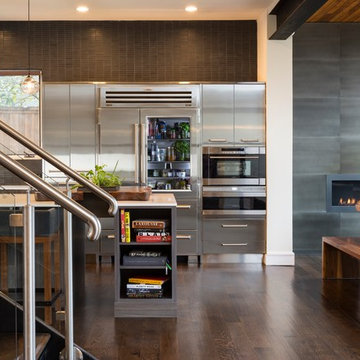
While this new home had an architecturally striking exterior, the home’s interior fell short in terms of true functionality and overall style. The most critical element in this renovation was the kitchen and dining area, which needed careful attention to bring it to the level that suited the home and the homeowners.
As a graduate of Culinary Institute of America, our client wanted a kitchen that “feels like a restaurant, with the warmth of a home kitchen,” where guests can gather over great food, great wine, and truly feel comfortable in the open concept home. Although it follows a typical chef’s galley layout, the unique design solutions and unusual materials set it apart from the typical kitchen design.
Polished countertops, laminated and stainless cabinets fronts, and professional appliances are complemented by the introduction of wood, glass, and blackened metal – materials introduced in the overall design of the house. Unique features include a wall clad in walnut for dangling heavy pots and utensils; a floating, sculptural walnut countertop piece housing an herb garden; an open pantry that serves as a coffee bar and wine station; and a hanging chalkboard that hides a water heater closet and features different coffee offerings available to guests.
The dining area addition, enclosed by windows, continues to vivify the organic elements and brings in ample natural light, enhancing the darker finishes and creating additional warmth.
Photography by Ira Montgomery
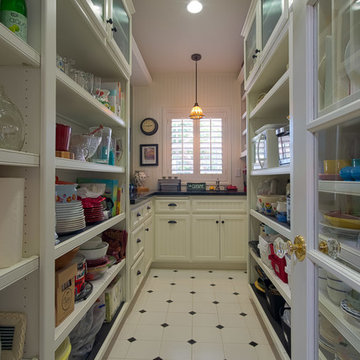
An addition inspired by a picture of a butler's pantry. A place for storage, entertaining, and relaxing. Craftsman decorating inspired by the Ahwahnee Hotel in Yosemite. The owners and I, with a bottle of red wine, drew out the final design of the pantry in pencil on the newly drywalled walls. The cabinet maker then came over for final measurements.
This was part of a larger addition. See "Yosemite Inspired Family Room" for more photos.
Doug Wade Photography
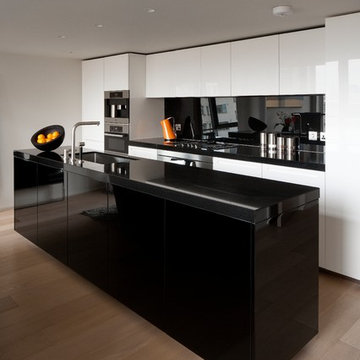
Contemporary galley kitchen in London with an undermount sink, flat-panel cabinets, black splashback, light hardwood floors and with island.
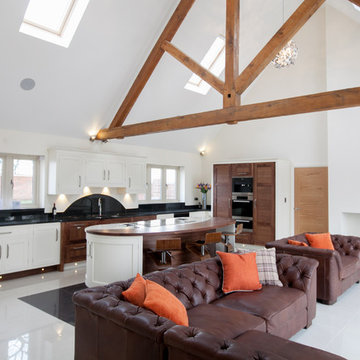
The unique design of this stunning kitchen is built around the large island which faces the fantastic view of Ashby golf course. The appliances used are a mixture of Miele, De-Dietrich and Fisher & Paykal, the new Quooker 3in 1.
The kitchen combines the dark walnut finish with hand-painted cabinetry in Farrow & Ball White Tie. The clean lines of the cabinetry is beautifully complemented by the Nero Angolan granite and Ivory Shimmer ceasarstone of the surfaces.
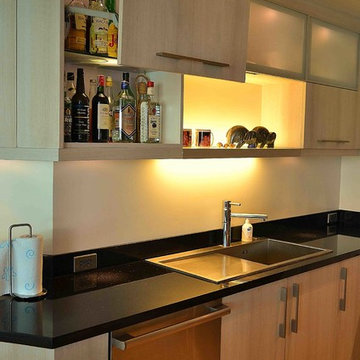
Modular Kitchen Cabinets with soft close lift up., A black countertop, and LED lights
Large modern l-shaped eat-in kitchen in Other with a single-bowl sink, flat-panel cabinets, light wood cabinets, granite benchtops, black splashback, stone slab splashback, stainless steel appliances and with island.
Large modern l-shaped eat-in kitchen in Other with a single-bowl sink, flat-panel cabinets, light wood cabinets, granite benchtops, black splashback, stone slab splashback, stainless steel appliances and with island.
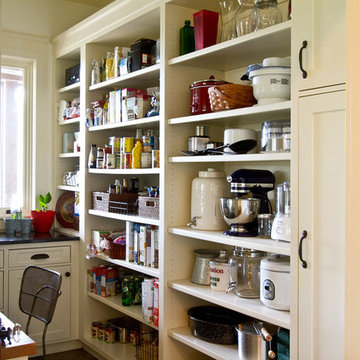
Susan Whisman of Blue Door Portraits
Inspiration for a large arts and crafts galley kitchen pantry in Dallas with shaker cabinets, white cabinets, granite benchtops, black splashback, ceramic floors and no island.
Inspiration for a large arts and crafts galley kitchen pantry in Dallas with shaker cabinets, white cabinets, granite benchtops, black splashback, ceramic floors and no island.
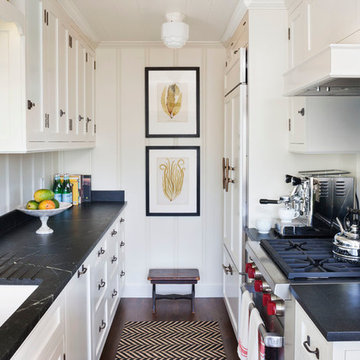
Photo by Grey Crawford
Photo of a small beach style galley kitchen in Orange County with a single-bowl sink, shaker cabinets, white cabinets, black splashback, dark hardwood floors and no island.
Photo of a small beach style galley kitchen in Orange County with a single-bowl sink, shaker cabinets, white cabinets, black splashback, dark hardwood floors and no island.
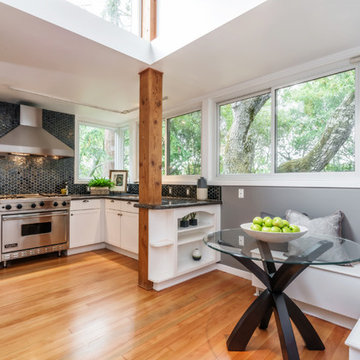
Ross Pushinaitis
Transitional eat-in kitchen in San Francisco with flat-panel cabinets, white cabinets, black splashback and stainless steel appliances.
Transitional eat-in kitchen in San Francisco with flat-panel cabinets, white cabinets, black splashback and stainless steel appliances.
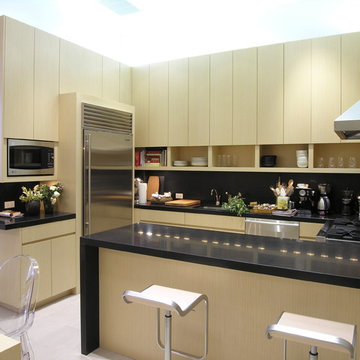
Custom quartered ash Kitchen cabinetry with concealed pull at bottoms, lighted by cove lighting above & below, while accentuated by black granite countertop and backsplash draping down to the porcelain floor tile at opening.
Video narrative:
http://www.youtube.com/watch?v=K9t7nY-c-7g
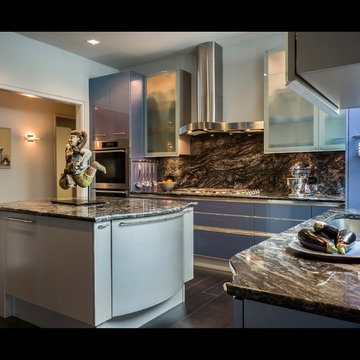
IDEA Dream Blue Metallic
Photography: Tony Soluri Photography
Designer: Kaufman Segal Design
Kitchen Designer: Shawna Dillon, ASID
Inspiration for a contemporary kitchen in Chicago with flat-panel cabinets, blue cabinets, black splashback and stone slab splashback.
Inspiration for a contemporary kitchen in Chicago with flat-panel cabinets, blue cabinets, black splashback and stone slab splashback.
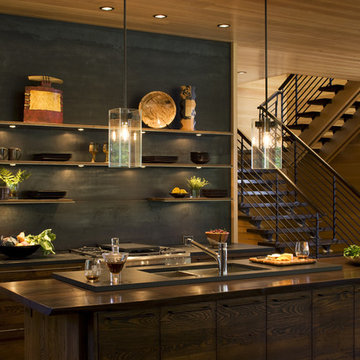
Won 2013 AIANC Design Award
Mid-sized contemporary eat-in kitchen in Charlotte with with island, flat-panel cabinets, dark wood cabinets, wood benchtops, black splashback, metal splashback, dark hardwood floors, a drop-in sink, stainless steel appliances and brown floor.
Mid-sized contemporary eat-in kitchen in Charlotte with with island, flat-panel cabinets, dark wood cabinets, wood benchtops, black splashback, metal splashback, dark hardwood floors, a drop-in sink, stainless steel appliances and brown floor.
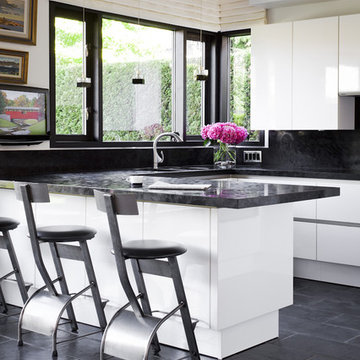
Photo of a modern u-shaped kitchen in Vancouver with flat-panel cabinets, white cabinets, black splashback and black floor.
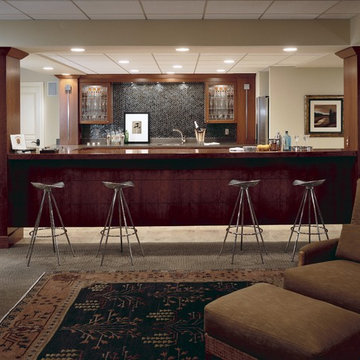
Photo by Beth Singer.
Design ideas for a transitional kitchen in Detroit with glass-front cabinets, dark wood cabinets, black splashback and mosaic tile splashback.
Design ideas for a transitional kitchen in Detroit with glass-front cabinets, dark wood cabinets, black splashback and mosaic tile splashback.
Kitchen with Black Splashback Design Ideas
9