Kitchen with Black Splashback Design Ideas
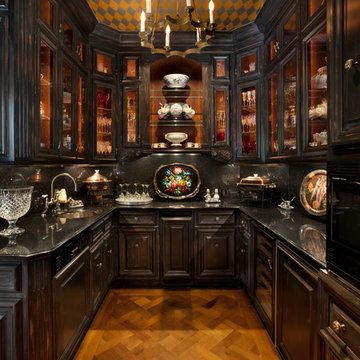
An imposing heritage oak and fountain frame a strong central axis leading from the motor court to the front door, through a grand stair hall into the public spaces of this Italianate home designed for entertaining, out to the gardens and finally terminating at the pool and semi-circular columned cabana. Gracious terraces and formal interiors characterize this stately home.
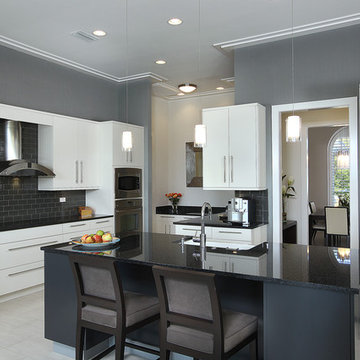
Inspiration for a mid-sized contemporary u-shaped kitchen in Miami with stainless steel appliances, a farmhouse sink, flat-panel cabinets, white cabinets, granite benchtops, black splashback, subway tile splashback, porcelain floors and with island.
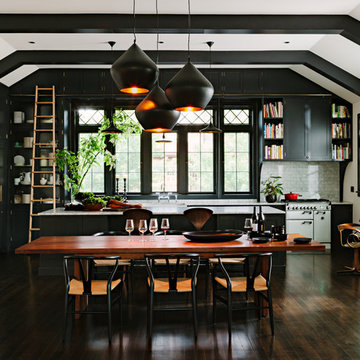
This turn-of-the-century original Sellwood Library was transformed into an amazing Portland home for it's New York transplants. Custom woodworking and cabinetry transformed this room into a warm living space. An amazing kitchen with a rolling ladder to access high cabinets as well as a stunning 10 by 4 foot carrara marble topped island! This open living space is incredibly unique and special! The Tom Dixon Beat Light fixtures define the dining space and add a beautiful glow to the room. Leaded glass windows and dark stained wood floors add to the eclectic mix of original craftsmanship and modern influences.
Lincoln Barbour
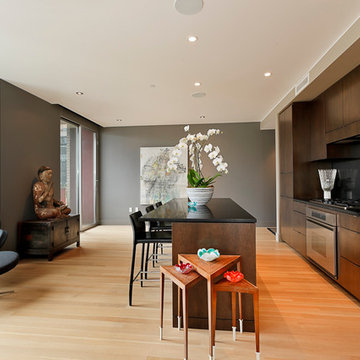
Contemporary single-wall kitchen in Portland with flat-panel cabinets, dark wood cabinets, black splashback, stainless steel appliances and glass sheet splashback.
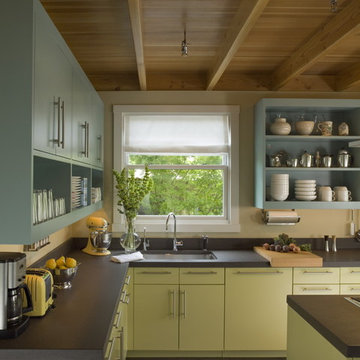
Kitchen towards sink and window.
Photography by Sharon Risedorph;
In Collaboration with designer and client Stacy Eisenmann.
For questions on this project please contact Stacy at Eisenmann Architecture. (www.eisenmannarchitecture.com)
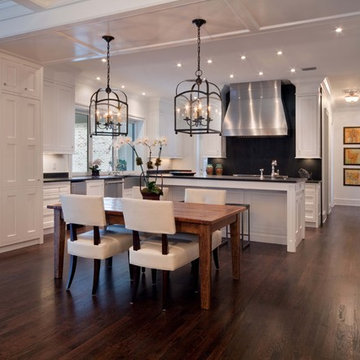
Traditional l-shaped eat-in kitchen in Orlando with stainless steel appliances, recessed-panel cabinets, white cabinets and black splashback.
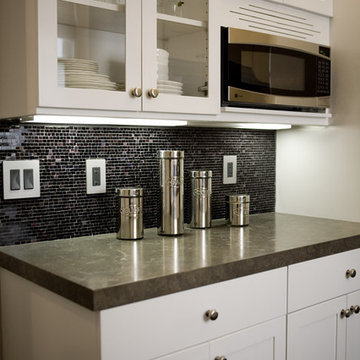
glam, purple, backsplash
Design ideas for a contemporary kitchen in San Francisco with mosaic tile splashback, white cabinets, black splashback, stainless steel appliances, limestone benchtops and shaker cabinets.
Design ideas for a contemporary kitchen in San Francisco with mosaic tile splashback, white cabinets, black splashback, stainless steel appliances, limestone benchtops and shaker cabinets.

Photo of a transitional galley kitchen in Brisbane with a double-bowl sink, shaker cabinets, white cabinets, black splashback, subway tile splashback, stainless steel appliances, medium hardwood floors, with island, brown floor and beige benchtop.
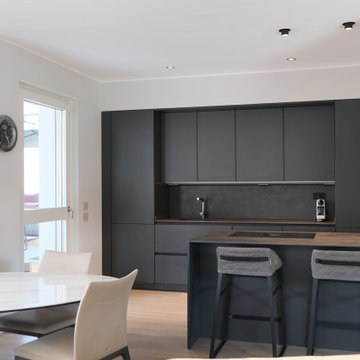
Design ideas for a modern galley kitchen in Milan with flat-panel cabinets, black cabinets, black splashback, panelled appliances, a peninsula, brown floor and grey benchtop.
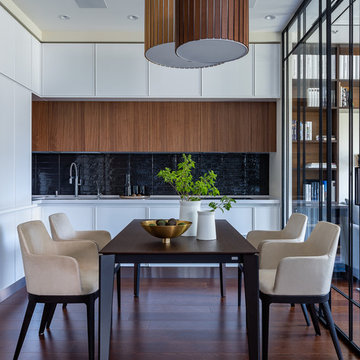
This is an example of a contemporary l-shaped kitchen in Moscow with black splashback, brown floor and flat-panel cabinets.
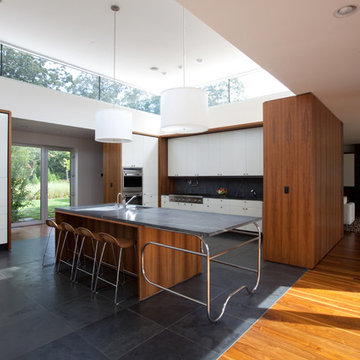
Wallace K Harrison Estate in Long Island. Design by Schappacher White Ltd. www.schappacherwhite.com .
Belvedere Soapstone island.
Design ideas for a modern u-shaped open plan kitchen in Other with soapstone benchtops, an undermount sink, flat-panel cabinets, white cabinets, black splashback, stainless steel appliances and slate floors.
Design ideas for a modern u-shaped open plan kitchen in Other with soapstone benchtops, an undermount sink, flat-panel cabinets, white cabinets, black splashback, stainless steel appliances and slate floors.
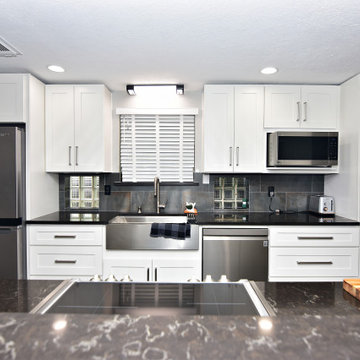
Photo of a mid-sized transitional galley eat-in kitchen in Houston with a farmhouse sink, shaker cabinets, white cabinets, quartz benchtops, black splashback, ceramic splashback, stainless steel appliances, concrete floors, no island, grey floor and black benchtop.

Photo of a contemporary l-shaped kitchen in Cambridgeshire with an undermount sink, flat-panel cabinets, white cabinets, black splashback, panelled appliances, light hardwood floors, with island, beige floor and white benchtop.
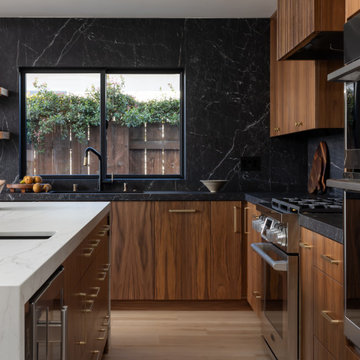
Midcentury kitchen in San Diego with flat-panel cabinets, dark wood cabinets, solid surface benchtops, black splashback, with island and black benchtop.

Design ideas for a large modern u-shaped open plan kitchen in Grand Rapids with an undermount sink, flat-panel cabinets, beige cabinets, marble benchtops, black splashback, marble splashback, stainless steel appliances, light hardwood floors, with island, brown floor and black benchtop.
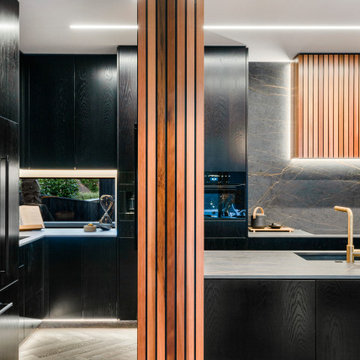
Photo of a mid-sized contemporary u-shaped eat-in kitchen in Auckland with an undermount sink, flat-panel cabinets, black cabinets, solid surface benchtops, black splashback, porcelain splashback, black appliances, dark hardwood floors, with island, brown floor and black benchtop.

Mid-sized contemporary l-shaped eat-in kitchen in Other with a drop-in sink, flat-panel cabinets, black cabinets, quartz benchtops, black splashback, engineered quartz splashback, black appliances, medium hardwood floors, with island, brown floor, black benchtop and vaulted.
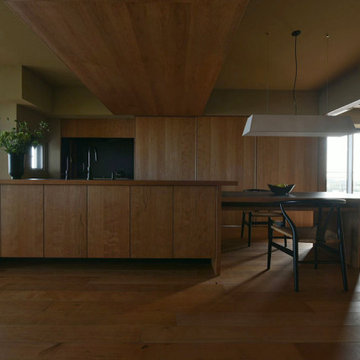
私たちが得意とするビスポーク・キッチン。
最新のデザインと仕様で構成しています。
Photo of a galley open plan kitchen in Other with an undermount sink, flat-panel cabinets, black splashback, ceramic splashback, stainless steel appliances, medium hardwood floors, with island and black benchtop.
Photo of a galley open plan kitchen in Other with an undermount sink, flat-panel cabinets, black splashback, ceramic splashback, stainless steel appliances, medium hardwood floors, with island and black benchtop.

Originally designed by renowned architect Miles Standish, a 1960s addition by Richard Wills of the elite Royal Barry Wills architecture firm - featured in Life Magazine in both 1938 & 1946 for his classic Cape Cod & Colonial home designs - added an early American pub w/ beautiful pine-paneled walls, full bar, fireplace & abundant seating as well as a country living room.
We Feng Shui'ed and refreshed this classic design, providing modern touches, but remaining true to the original architect's vision.

Il living presenta un divano in velluto ottanio, protagonista dell'intero spazio. Più defilata ma non meno importante la bellissima cucina con isola in vetro.
Kitchen with Black Splashback Design Ideas
5