Kitchen with Black Splashback Design Ideas
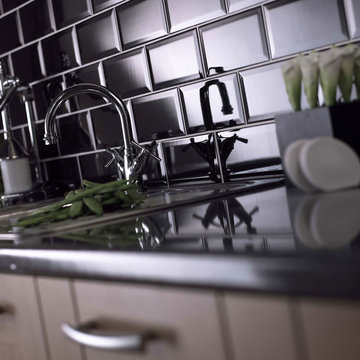
Sleek and stylish black metro tiles in a brick-bond design, used as a kitchen splashback behind a sink area.
Design ideas for a small modern kitchen in Other with a single-bowl sink, flat-panel cabinets, light wood cabinets, granite benchtops, black splashback and ceramic splashback.
Design ideas for a small modern kitchen in Other with a single-bowl sink, flat-panel cabinets, light wood cabinets, granite benchtops, black splashback and ceramic splashback.
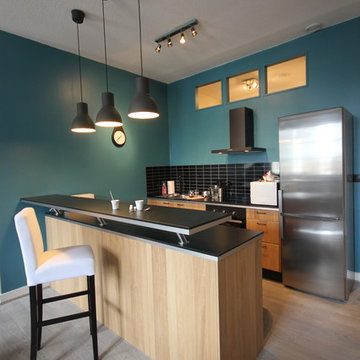
DOREA deco
Design ideas for a small modern galley eat-in kitchen in Bordeaux with a double-bowl sink, beaded inset cabinets, light wood cabinets, laminate benchtops, black splashback, glass sheet splashback, black appliances, laminate floors, no island, grey floor and black benchtop.
Design ideas for a small modern galley eat-in kitchen in Bordeaux with a double-bowl sink, beaded inset cabinets, light wood cabinets, laminate benchtops, black splashback, glass sheet splashback, black appliances, laminate floors, no island, grey floor and black benchtop.
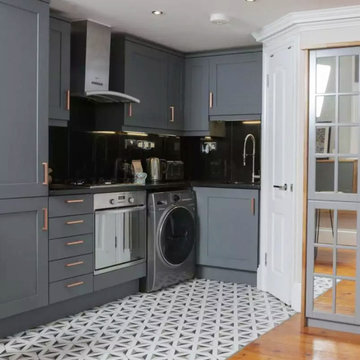
Matt Writtle
This is an example of a small contemporary l-shaped open plan kitchen in London with a drop-in sink, black splashback, stainless steel appliances, ceramic floors, no island and grey floor.
This is an example of a small contemporary l-shaped open plan kitchen in London with a drop-in sink, black splashback, stainless steel appliances, ceramic floors, no island and grey floor.
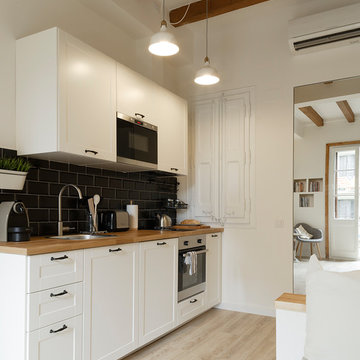
Cocina abierta.
Fotografía: Lourdes Jansana
Design ideas for a small scandinavian single-wall eat-in kitchen in Barcelona with an undermount sink, recessed-panel cabinets, white cabinets, wood benchtops, black splashback, subway tile splashback, stainless steel appliances, light hardwood floors, no island and beige floor.
Design ideas for a small scandinavian single-wall eat-in kitchen in Barcelona with an undermount sink, recessed-panel cabinets, white cabinets, wood benchtops, black splashback, subway tile splashback, stainless steel appliances, light hardwood floors, no island and beige floor.
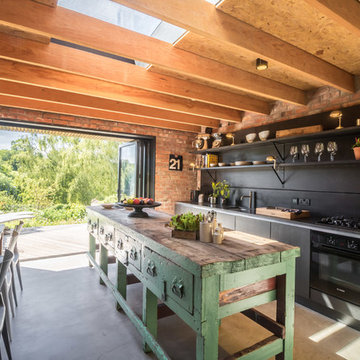
Modern rustic kitchen addition to a former miner's cottage. Coal black units and industrial materials reference the mining heritage of the area.
design storey architects
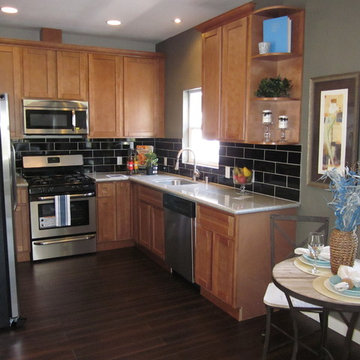
Design, Material choices and Photos by: TANGERINEdesign. Clean, fresh Kitchen remodel on a tight budget. Includes granite counter-tops, stainless steel appliances, under-mount sink, engineered flooring, subway tile, and more!
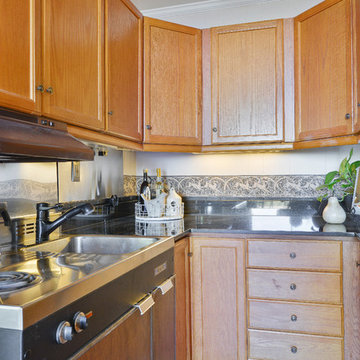
Inspiration for a small contemporary u-shaped separate kitchen in Other with an integrated sink, shaker cabinets, light wood cabinets, granite benchtops, black splashback, stone slab splashback, black appliances, medium hardwood floors and no island.
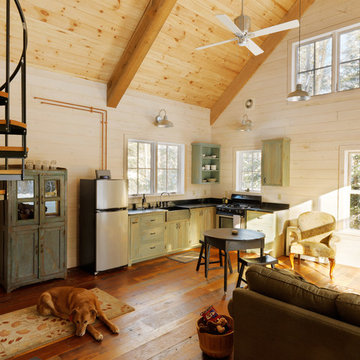
photos by Susan Teare • www.susanteare.com
Inspiration for a small country l-shaped open plan kitchen in Burlington with green cabinets, stainless steel appliances, medium hardwood floors, no island, a farmhouse sink, soapstone benchtops, black splashback and flat-panel cabinets.
Inspiration for a small country l-shaped open plan kitchen in Burlington with green cabinets, stainless steel appliances, medium hardwood floors, no island, a farmhouse sink, soapstone benchtops, black splashback and flat-panel cabinets.
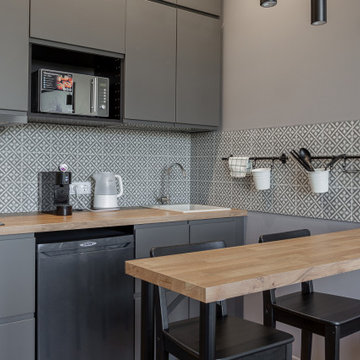
Интерьер студии для сдачи в аренду с зонированием по потолку
Photo of a small contemporary single-wall open plan kitchen in Moscow with an undermount sink, flat-panel cabinets, grey cabinets, laminate benchtops, black splashback, ceramic splashback, black appliances, laminate floors, brown floor and brown benchtop.
Photo of a small contemporary single-wall open plan kitchen in Moscow with an undermount sink, flat-panel cabinets, grey cabinets, laminate benchtops, black splashback, ceramic splashback, black appliances, laminate floors, brown floor and brown benchtop.
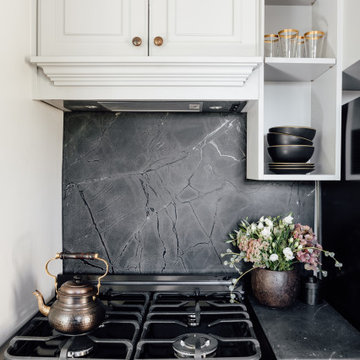
Design ideas for a small transitional l-shaped separate kitchen in Salt Lake City with shaker cabinets, grey cabinets, black splashback, marble splashback, black appliances and black benchtop.
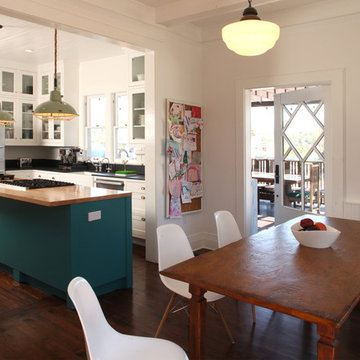
Location: Silver Lake, Los Angeles, CA, USA
A lovely small one story bungalow in the arts and craft style was the original house.
An addition of an entire second story and a portion to the back of the house to accommodate a growing family, for a 4 bedroom 3 bath new house family room and music room.
The owners a young couple from central and South America, are movie producers
The addition was a challenging one since we had to preserve the existing kitchen from a previous remodel and the old and beautiful original 1901 living room.
The stair case was inserted in one of the former bedrooms to access the new second floor.
The beam structure shown in the stair case and the master bedroom are indeed the structure of the roof exposed for more drama and higher ceilings.
The interiors where a collaboration with the owner who had a good idea of what she wanted.
Juan Felipe Goldstein Design Co.
Photographed by:
Claudio Santini Photography
12915 Greene Avenue
Los Angeles CA 90066
Mobile 310 210 7919
Office 310 578 7919
info@claudiosantini.com
www.claudiosantini.com
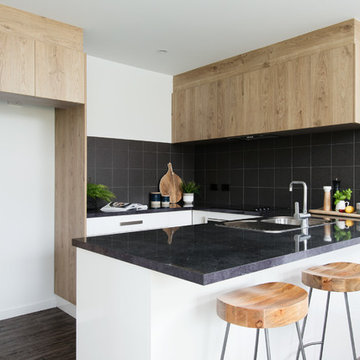
Minnesota Oak ravine feature cabinetry with white matte under-bench cupboards & gloss black marble Laminex top, complimented by Nero matte 200x200 ceramic tiles.
(Please Note: Open shelving at end of overhead cabinetry not yet fitted)
Photos; Anjie Blair
Staging: DHF Property Styling

Photo of a small galley separate kitchen in Other with an integrated sink, shaker cabinets, black cabinets, quartzite benchtops, black splashback, ceramic splashback, black appliances, plywood floors, no island, brown floor, black benchtop and coffered.
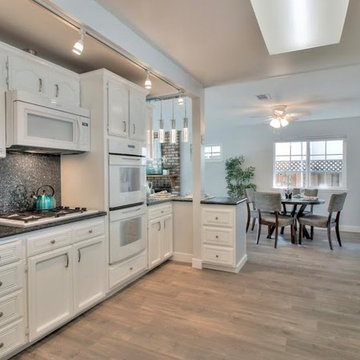
Small transitional galley eat-in kitchen in San Francisco with a single-bowl sink, recessed-panel cabinets, white cabinets, granite benchtops, black splashback, white appliances, light hardwood floors, no island, beige floor and black benchtop.
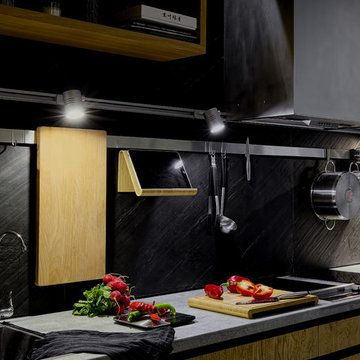
Бесчетникова Марианна
Contemporary kitchen in Moscow with flat-panel cabinets, medium wood cabinets, black splashback and stone slab splashback.
Contemporary kitchen in Moscow with flat-panel cabinets, medium wood cabinets, black splashback and stone slab splashback.
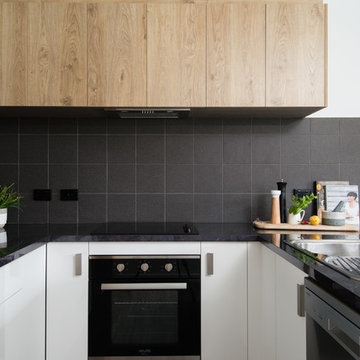
modern industrial style with timber look feature cabinetry.
Photos: Anjie Blair
Staging; DHF Property Styling
Inspiration for a small modern u-shaped open plan kitchen in Other with a drop-in sink, white cabinets, laminate benchtops, black splashback, ceramic splashback, black appliances, vinyl floors, no island, brown floor and black benchtop.
Inspiration for a small modern u-shaped open plan kitchen in Other with a drop-in sink, white cabinets, laminate benchtops, black splashback, ceramic splashback, black appliances, vinyl floors, no island, brown floor and black benchtop.
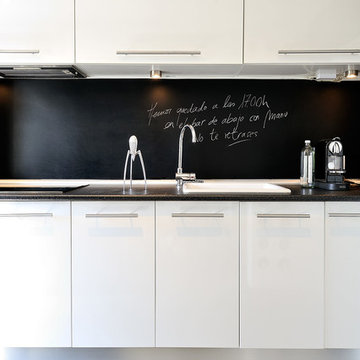
Sencillo, cómodo y estimulante. Decidimos dejar a la vista la honestidad de la construcción y crear los espacios mediante una evocadora gama de materiales y el uso de la luz, potenciando las líneas lisas y nítidas. Un proyecto personal que identifica a su propietario.

While renovating the main living spaces we gave the kitchen a quick facelift so it could flow with the living spaces better. The kitchen will be fully renovated with new extension and rooflight installation later.
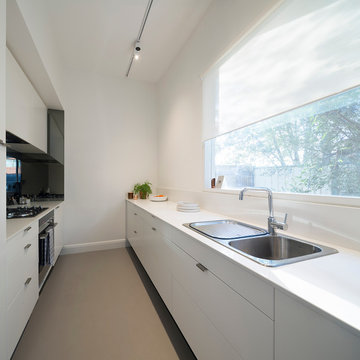
Tom Roe Photography
Design ideas for a small scandinavian galley eat-in kitchen in Melbourne with a drop-in sink, white cabinets, quartzite benchtops, black splashback, stainless steel appliances, linoleum floors and no island.
Design ideas for a small scandinavian galley eat-in kitchen in Melbourne with a drop-in sink, white cabinets, quartzite benchtops, black splashback, stainless steel appliances, linoleum floors and no island.

Nestled in sophisticated simplicity, this kitchen emanates an aesthetic modern vibe, creating a harmonious balance of calm and elegance. The space is characterized by a soothing ambiance, inviting a sense of tranquility. Its design, though remarkably simple, exudes understated elegance, transforming the kitchen into a serene retreat. With an emphasis on aesthetics and modern charm, this culinary haven strikes the perfect chord between contemporary style and timeless simplicity. With a built in cabinet with very spacious inside
Kitchen with Black Splashback Design Ideas
1