Kitchen with Black Splashback Design Ideas
Refine by:
Budget
Sort by:Popular Today
41 - 60 of 841 photos
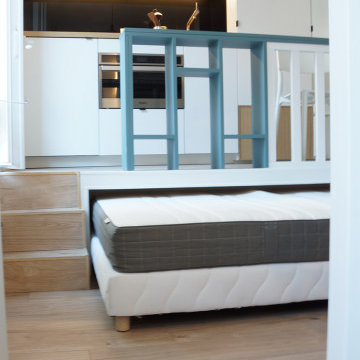
En premier plan, le lit cache-cache ici en mode canapé peut sortir du dessous de l'estrade pour offrir une literie de 140cm.
La cuisine d'un célèbre suédois est habillé d'une profonde crédence noire miroitante rythmée par des portes en chêne blond réchauffé par l'éclairage haut.
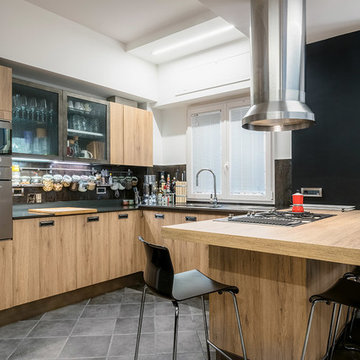
Fotografie di Emiliano Vincenti | © Tutti i diritti riservati
Small industrial u-shaped open plan kitchen in Rome with flat-panel cabinets, medium wood cabinets, a peninsula, an undermount sink, marble benchtops, stainless steel appliances, porcelain floors, grey floor, black benchtop, black splashback and marble splashback.
Small industrial u-shaped open plan kitchen in Rome with flat-panel cabinets, medium wood cabinets, a peninsula, an undermount sink, marble benchtops, stainless steel appliances, porcelain floors, grey floor, black benchtop, black splashback and marble splashback.
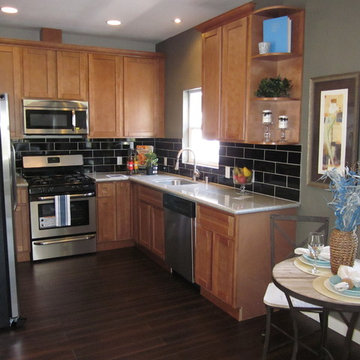
Design, Material choices and Photos by: TANGERINEdesign. Clean, fresh Kitchen remodel on a tight budget. Includes granite counter-tops, stainless steel appliances, under-mount sink, engineered flooring, subway tile, and more!
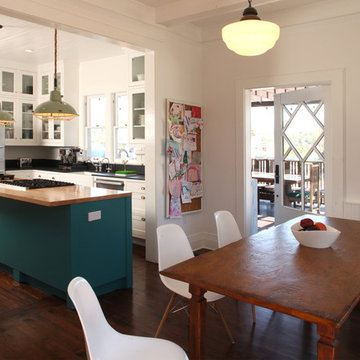
Location: Silver Lake, Los Angeles, CA, USA
A lovely small one story bungalow in the arts and craft style was the original house.
An addition of an entire second story and a portion to the back of the house to accommodate a growing family, for a 4 bedroom 3 bath new house family room and music room.
The owners a young couple from central and South America, are movie producers
The addition was a challenging one since we had to preserve the existing kitchen from a previous remodel and the old and beautiful original 1901 living room.
The stair case was inserted in one of the former bedrooms to access the new second floor.
The beam structure shown in the stair case and the master bedroom are indeed the structure of the roof exposed for more drama and higher ceilings.
The interiors where a collaboration with the owner who had a good idea of what she wanted.
Juan Felipe Goldstein Design Co.
Photographed by:
Claudio Santini Photography
12915 Greene Avenue
Los Angeles CA 90066
Mobile 310 210 7919
Office 310 578 7919
info@claudiosantini.com
www.claudiosantini.com
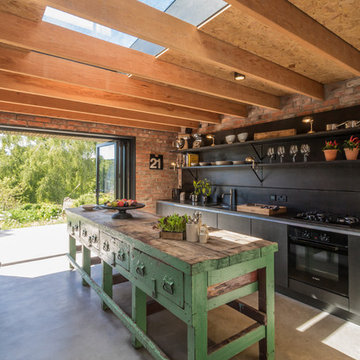
design storey architects
Design ideas for a mid-sized country kitchen in Other with black cabinets, black splashback, black appliances, concrete floors, with island and open cabinets.
Design ideas for a mid-sized country kitchen in Other with black cabinets, black splashback, black appliances, concrete floors, with island and open cabinets.
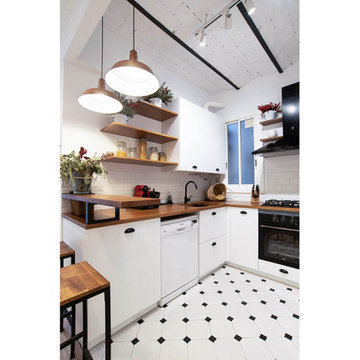
Reforma integral de la cocina en blanco y negro y elementos de madera natural. Recuperación del techo de revoltón y creación de barra de desayuno con lamparas colgantes
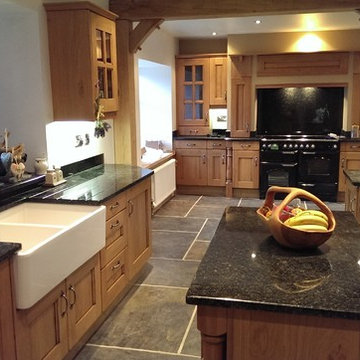
A beautiful MacKintosh Oak Kitchen, installed with granite worktops and island feature.
This is an example of a large country u-shaped separate kitchen in Other with with island, beaded inset cabinets, medium wood cabinets, granite benchtops, black splashback, stone slab splashback, black appliances, a double-bowl sink and porcelain floors.
This is an example of a large country u-shaped separate kitchen in Other with with island, beaded inset cabinets, medium wood cabinets, granite benchtops, black splashback, stone slab splashback, black appliances, a double-bowl sink and porcelain floors.
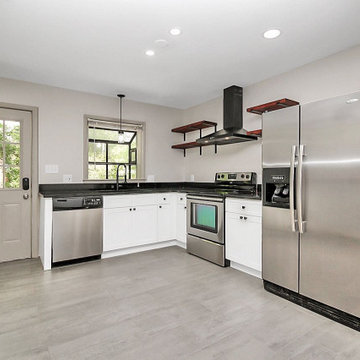
Quick kitchen renovation for a rental home in the Charlotte area. Client wanted all new cabinetry and counters with a minimal, sleek looks perfect for a flexible rental or AirBNB depending on the market.
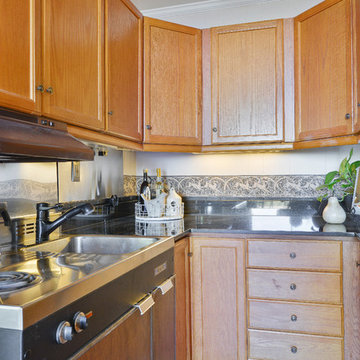
Inspiration for a small contemporary u-shaped separate kitchen in Other with an integrated sink, shaker cabinets, light wood cabinets, granite benchtops, black splashback, stone slab splashback, black appliances, medium hardwood floors and no island.
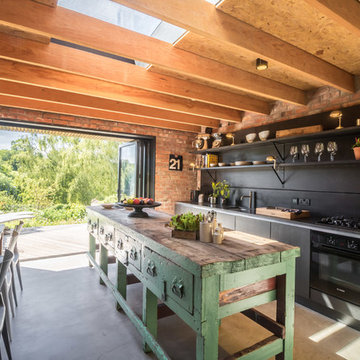
Modern rustic kitchen addition to a former miner's cottage. Coal black units and industrial materials reference the mining heritage of the area.
design storey architects
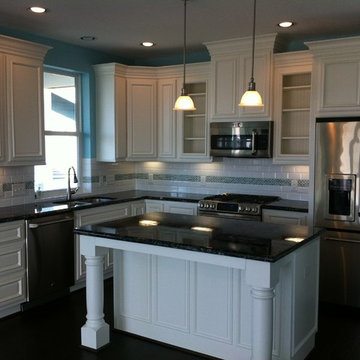
Custom beach home/ canal Kitchen with GE appliances
Small traditional l-shaped open plan kitchen in Houston with an undermount sink, recessed-panel cabinets, white cabinets, granite benchtops, black splashback, subway tile splashback, stainless steel appliances, dark hardwood floors and with island.
Small traditional l-shaped open plan kitchen in Houston with an undermount sink, recessed-panel cabinets, white cabinets, granite benchtops, black splashback, subway tile splashback, stainless steel appliances, dark hardwood floors and with island.
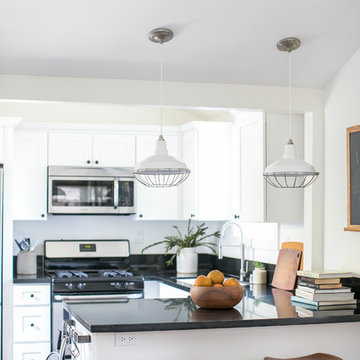
Ryan Garvin
Photo of a small country u-shaped open plan kitchen in Orange County with an undermount sink, shaker cabinets, white cabinets, granite benchtops, black splashback, stainless steel appliances, vinyl floors and a peninsula.
Photo of a small country u-shaped open plan kitchen in Orange County with an undermount sink, shaker cabinets, white cabinets, granite benchtops, black splashback, stainless steel appliances, vinyl floors and a peninsula.
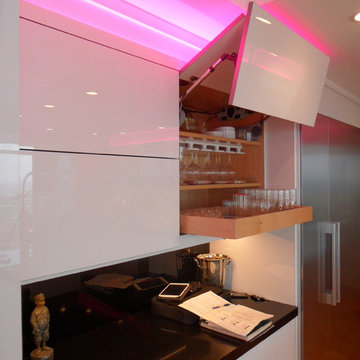
Glass tops with movement inside of the glass. All acrylic cabinet. custom L.E.D lighting throughout the Kitchen. All Servo Drive doors on wall cabinets and a lot of extra accessory hidden behind.
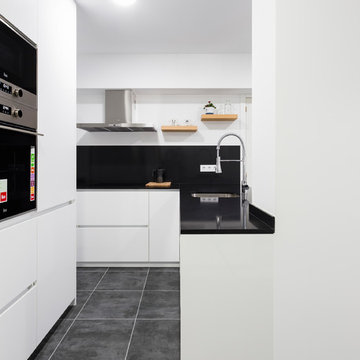
Imagen de la cocina después de la reforma. Foto @jose_chas_fotografia
Mid-sized contemporary l-shaped separate kitchen in Other with an undermount sink, flat-panel cabinets, white cabinets, quartz benchtops, black splashback, ceramic floors, a peninsula, black floor and black benchtop.
Mid-sized contemporary l-shaped separate kitchen in Other with an undermount sink, flat-panel cabinets, white cabinets, quartz benchtops, black splashback, ceramic floors, a peninsula, black floor and black benchtop.
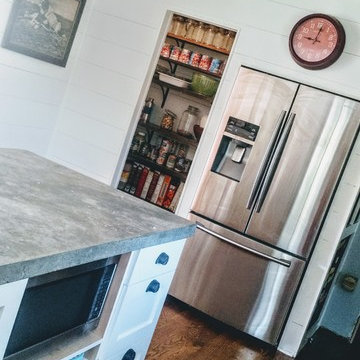
We chose to give this a little character by adding faux shiplap. This home has original shiplap in the mudroom which is off of the kitchen. We wanted to carry that look into the kitchen. Barn door is being made and updated pictures will be added soon. This kitchen has an open galley type feel.
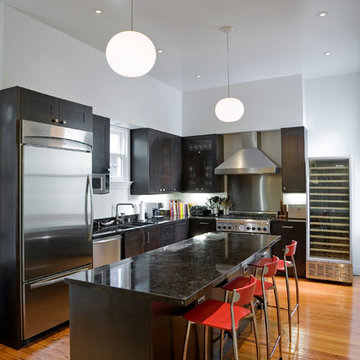
Lucas Fladzinski
Small contemporary l-shaped separate kitchen in San Francisco with an undermount sink, dark wood cabinets, granite benchtops, black splashback, stainless steel appliances, medium hardwood floors and with island.
Small contemporary l-shaped separate kitchen in San Francisco with an undermount sink, dark wood cabinets, granite benchtops, black splashback, stainless steel appliances, medium hardwood floors and with island.
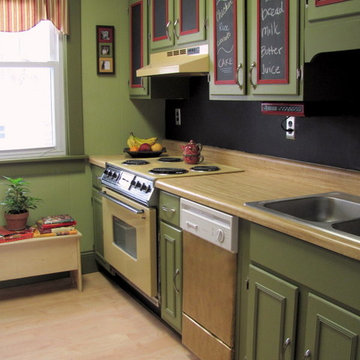
The purpose of the project was the make the 1970s Harvest Gold (that just wouldn't quit) feel like it was part of the space rather than an eyesore. This was achieved by using only paint. The budget for this project was very small--$1000 ($700 of which was earmarked for the flooring). The question was posed "how can we make this kitchen look better with only using paint?"
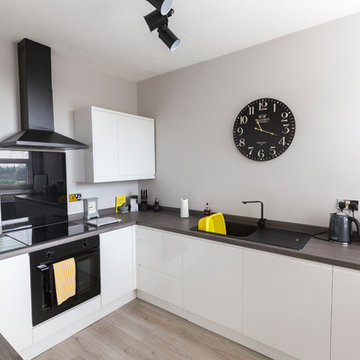
James Thompson
This is an example of a small contemporary u-shaped kitchen in Other with a drop-in sink, flat-panel cabinets, white cabinets, wood benchtops, black splashback, glass sheet splashback, black appliances, light hardwood floors, beige floor and brown benchtop.
This is an example of a small contemporary u-shaped kitchen in Other with a drop-in sink, flat-panel cabinets, white cabinets, wood benchtops, black splashback, glass sheet splashback, black appliances, light hardwood floors, beige floor and brown benchtop.
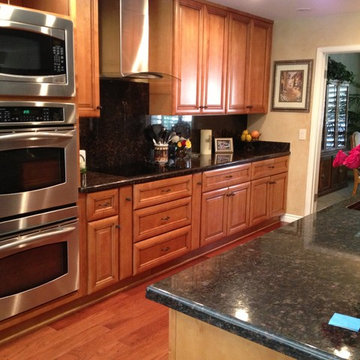
Photo of a small traditional single-wall open plan kitchen in Phoenix with an undermount sink, raised-panel cabinets, light wood cabinets, granite benchtops, black splashback, stone slab splashback, stainless steel appliances, medium hardwood floors and with island.
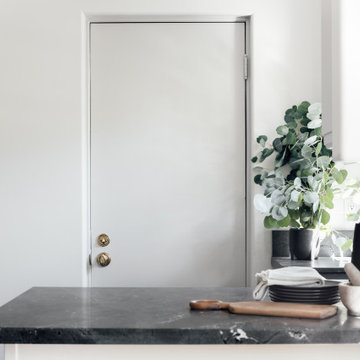
This is an example of a small transitional l-shaped separate kitchen in Salt Lake City with shaker cabinets, grey cabinets, black splashback, marble splashback, black appliances and black benchtop.
Kitchen with Black Splashback Design Ideas
3