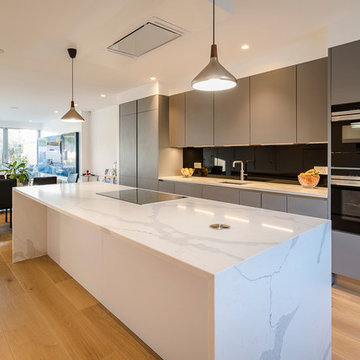Kitchen with Black Splashback Design Ideas
Refine by:
Budget
Sort by:Popular Today
161 - 180 of 10,753 photos
Item 1 of 3
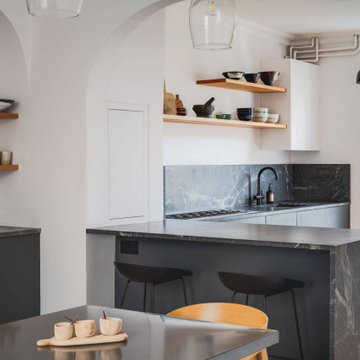
A dark Japanese-inspired kitchen with clean lines and uncluttered aesthetics. The charcoal units paired with the striking natural granite contrast effortlessly against the pale white walls.
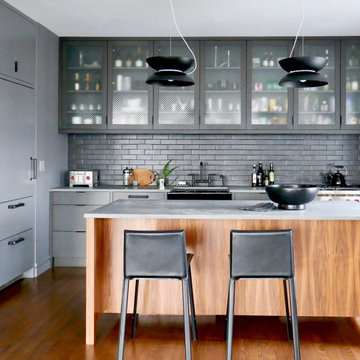
A modern mix of charcoal grey stain and antique wire glass cabinets with a black farm sink combine with a walnut kitchen island for a warm and hard working kitchen. The dark palette adds drama but was actually a solution to mitigate nighttime reflections on the opposite windows that had ruined the view.
Designed and photographed by Clare Donohue / 121studio
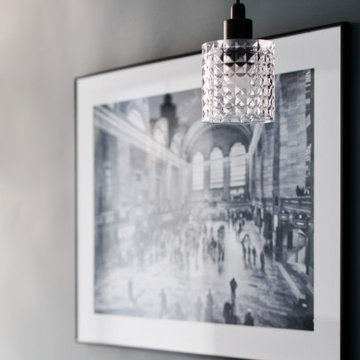
Nous conservons les volumes de l’ancienne salle de bains et une cuisine contemporaine toute en longueur prend sa place. Le mur donnant sur le couloir est retravaillé avec une grande verrière et une porte atelier, ce qui permet de bénéficier d’une lumière en second jour dans le couloir.
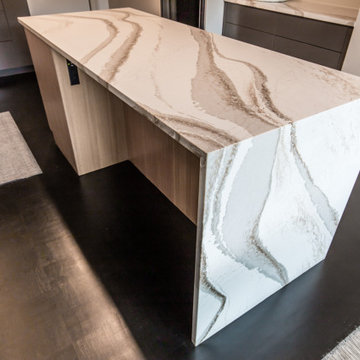
Design ideas for a mid-sized modern u-shaped eat-in kitchen in Dallas with an undermount sink, flat-panel cabinets, black cabinets, quartz benchtops, black splashback, subway tile splashback, black appliances, dark hardwood floors, with island, black floor and white benchtop.
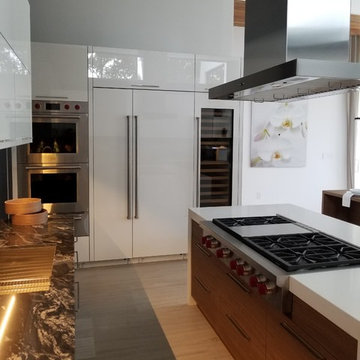
Inspiration for a large modern u-shaped eat-in kitchen in Miami with a drop-in sink, flat-panel cabinets, white cabinets, quartz benchtops, black splashback, stainless steel appliances, multiple islands, white benchtop and engineered quartz splashback.
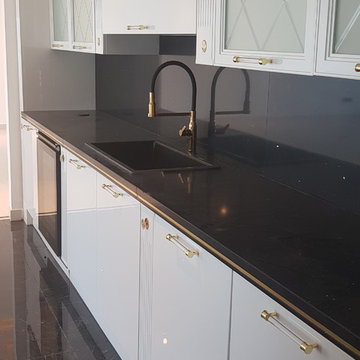
Design ideas for a large modern galley kitchen in Other with a drop-in sink, louvered cabinets, white cabinets, marble benchtops, black splashback, marble splashback, black appliances, cement tiles, with island, black floor and black benchtop.
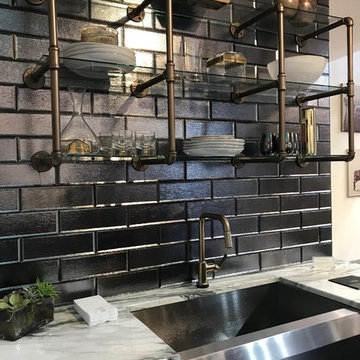
Design ideas for a mid-sized industrial single-wall separate kitchen in Other with flat-panel cabinets, light wood cabinets, marble benchtops, black splashback, brick splashback, stainless steel appliances, no island, white benchtop and a farmhouse sink.
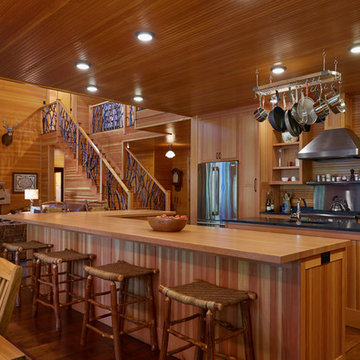
Photo by Jon Reece
Design ideas for a mid-sized country u-shaped eat-in kitchen in Portland Maine with stainless steel appliances, a drop-in sink, raised-panel cabinets, medium wood cabinets, solid surface benchtops, black splashback, timber splashback, medium hardwood floors and with island.
Design ideas for a mid-sized country u-shaped eat-in kitchen in Portland Maine with stainless steel appliances, a drop-in sink, raised-panel cabinets, medium wood cabinets, solid surface benchtops, black splashback, timber splashback, medium hardwood floors and with island.
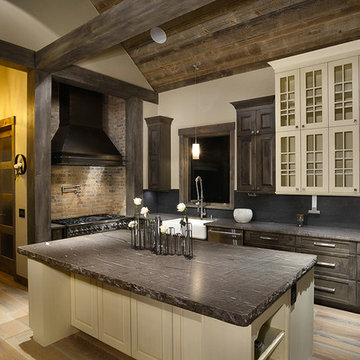
Inspiration for a large country l-shaped open plan kitchen in Denver with a farmhouse sink, recessed-panel cabinets, distressed cabinets, soapstone benchtops, black splashback, stone slab splashback, stainless steel appliances, medium hardwood floors, with island and brown floor.
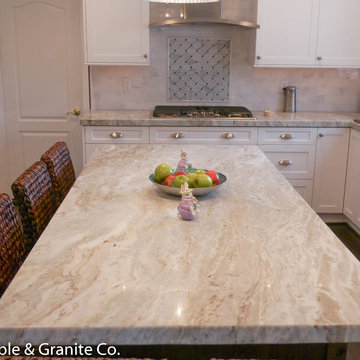
Joey Ganassa
This is an example of a mid-sized contemporary l-shaped eat-in kitchen in DC Metro with an undermount sink, flat-panel cabinets, yellow cabinets, marble benchtops, black splashback, stone tile splashback, stainless steel appliances, dark hardwood floors and multiple islands.
This is an example of a mid-sized contemporary l-shaped eat-in kitchen in DC Metro with an undermount sink, flat-panel cabinets, yellow cabinets, marble benchtops, black splashback, stone tile splashback, stainless steel appliances, dark hardwood floors and multiple islands.
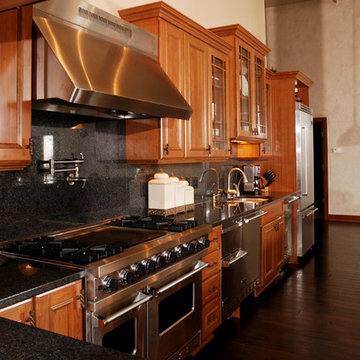
Large kitchen with cherry cabinets from Holiday Kitchens and decorative hardware. Two dish washers with stackable drawers. Photography by Stewart Crenshaw.
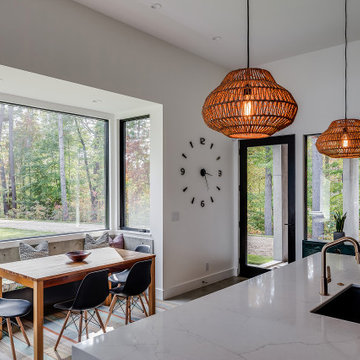
An eating nook is set into one of the exterior bays and open to the kitchen and living areas. Notice the concrete is visible inside and out in key areas.
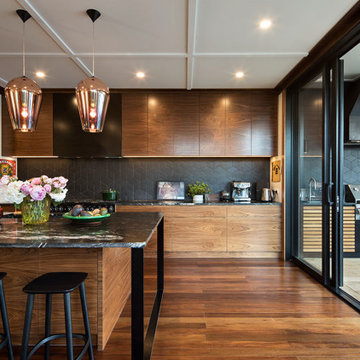
This thoughtfully renovated 1920’s character home by Rogan Nash Architects in Auckland’s Westmere makes the most of its site. The homeowners are very social and many of their events centre around cooking and entertaining. The new spaces were created to be where friends and family could meet to chat while pasta was being cooked or to sit and have a glass of wine while dinner is prepared. The adjacent outdoor kitchen furthers this entertainers delight allowing more opportunity for social events. The space and the aesthetic directly reflect the clients love for family and cooking.
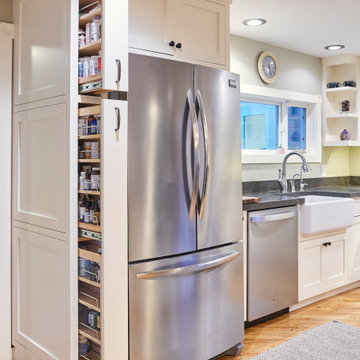
Project undertaken by Sightline Construction – General Contractors offering design and build services in the Santa Cruz and Los Gatos area. Specializing in new construction, additions and Accessory Dwelling Units (ADU’s) as well as kitchen and bath remodels. For more information about Sightline Construction or to contact us for a free consultation click here: https://sightline.construction/
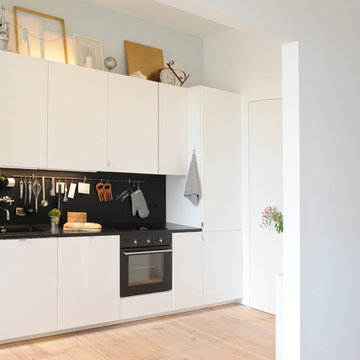
Foto: Jennifer Fey
Inspiration for a mid-sized contemporary single-wall open plan kitchen in Berlin with light hardwood floors, a drop-in sink, flat-panel cabinets, white cabinets, laminate benchtops, black splashback, timber splashback, black appliances, no island and black benchtop.
Inspiration for a mid-sized contemporary single-wall open plan kitchen in Berlin with light hardwood floors, a drop-in sink, flat-panel cabinets, white cabinets, laminate benchtops, black splashback, timber splashback, black appliances, no island and black benchtop.
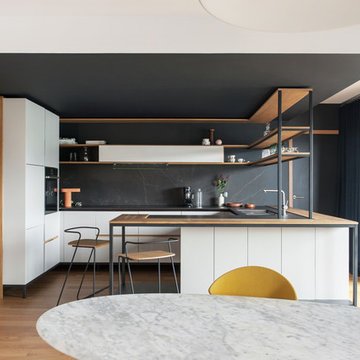
La cuisine est fonctionnelle et conviviale. Avec une organisation optimale en U, tout est rapidement à portée de main. Famille et amis se réunissent autour du plan de travail qui se prolonge en un bel espace, à la fois lieu de préparation, de repas et de discussion. Agencement dessiné en collaboration avec le cabinet d'habitat KOPO. Ebéniste, marbrier, métallier, tapissier et décorateur ont réuni leur savoir-faire pour cette réalisation haute couture, du sur-mesure, en passant par la matérialisation de la structure en métal, par l'équilibre des nuances de gris et l'harmonie des teintes du chêne des étagères et du parquet. Cette cuisine est une invitation à un moment de partage.
stylisme: Aurélie Lesage, crédit photo: Germain Herriau MIRA espace boutique : lampe ORORI Atelier Polyhedre , céramique Mini Téséo STUDIO LA CUEVA, DODÉ: Bouteille Double Paroi SERAX, Maison Simone: Tabouret haut Chêne L'Atelier du Petit Parc: bougeoir et saladier en bois Ferronnerie : Evan Antzenberger Peinture: Peintures Ressource
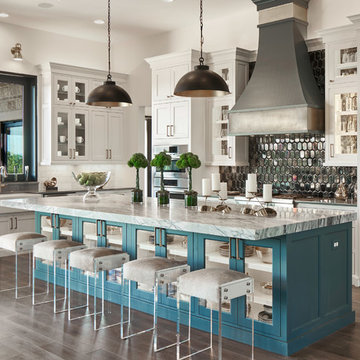
Matthew Niemann Photography
Mid-sized transitional eat-in kitchen in Other with a farmhouse sink, black splashback, stainless steel appliances, medium hardwood floors, with island, shaker cabinets, white cabinets and brown floor.
Mid-sized transitional eat-in kitchen in Other with a farmhouse sink, black splashback, stainless steel appliances, medium hardwood floors, with island, shaker cabinets, white cabinets and brown floor.
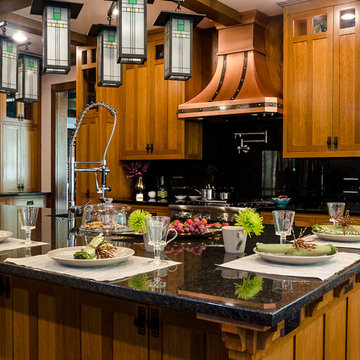
The open plan for the house requires many unique transitions. The Great Room can be viewed from the kitchen. The small brackets on the island and the black metal hardware provide continuity between the spaces.
Photo by Daniel Contelmo Jr.
Stylist: Adams Interior Design
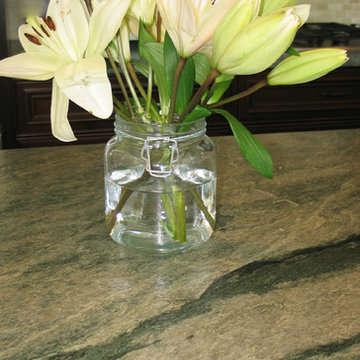
Costa Esmerelda Brushed granite
Photo of a mid-sized transitional single-wall open plan kitchen in San Diego with an undermount sink, recessed-panel cabinets, dark wood cabinets, granite benchtops, black splashback, stone tile splashback, stainless steel appliances, medium hardwood floors and with island.
Photo of a mid-sized transitional single-wall open plan kitchen in San Diego with an undermount sink, recessed-panel cabinets, dark wood cabinets, granite benchtops, black splashback, stone tile splashback, stainless steel appliances, medium hardwood floors and with island.
Kitchen with Black Splashback Design Ideas
9
