Kitchen with Black Splashback Design Ideas
Refine by:
Budget
Sort by:Popular Today
81 - 100 of 10,751 photos
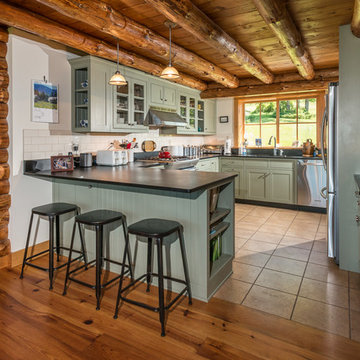
Paul Rogers Photographer
This is an example of a mid-sized country u-shaped eat-in kitchen in Burlington with a double-bowl sink, flat-panel cabinets, green cabinets, solid surface benchtops, black splashback, subway tile splashback, stainless steel appliances, porcelain floors and a peninsula.
This is an example of a mid-sized country u-shaped eat-in kitchen in Burlington with a double-bowl sink, flat-panel cabinets, green cabinets, solid surface benchtops, black splashback, subway tile splashback, stainless steel appliances, porcelain floors and a peninsula.

Matte black DOCA kitchen cabinets with black Dekton counters and backsplash.
Photo of a large modern galley open plan kitchen in Newark with an undermount sink, flat-panel cabinets, black cabinets, black splashback, black appliances, light hardwood floors, with island and black benchtop.
Photo of a large modern galley open plan kitchen in Newark with an undermount sink, flat-panel cabinets, black cabinets, black splashback, black appliances, light hardwood floors, with island and black benchtop.

Die großen Fronten sorgen für Klarheit im Design, dass durch die moderne Gestaltung hochwertiger Elektrogeräte in der SieMatic-Küche bereichert wird. Neben Backofen und Konvektomat birgt die moderne Kücheneinrichtung einen stilvollen Getränkekühlschrank mit einsehbarer Glastür.

The main kitchen in this luxury home in Encinitas CA features a butler's pantry, coffee station, large island and upgraded appliances.
Expansive transitional kitchen in San Diego with a double-bowl sink, medium wood cabinets, granite benchtops, black splashback, granite splashback, stainless steel appliances, medium hardwood floors, with island, brown floor and black benchtop.
Expansive transitional kitchen in San Diego with a double-bowl sink, medium wood cabinets, granite benchtops, black splashback, granite splashback, stainless steel appliances, medium hardwood floors, with island, brown floor and black benchtop.
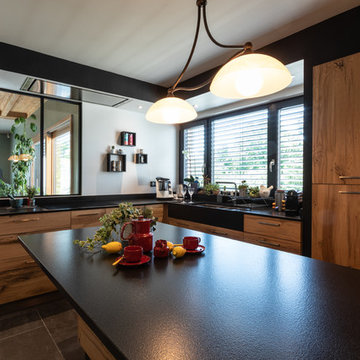
création d'une magnifique cuisine en vrai frêne olivier, et granit noir en plan de travail.
Large contemporary l-shaped separate kitchen in Strasbourg with an undermount sink, flat-panel cabinets, light wood cabinets, granite benchtops, black splashback, stone slab splashback, black appliances, ceramic floors, with island, black floor and black benchtop.
Large contemporary l-shaped separate kitchen in Strasbourg with an undermount sink, flat-panel cabinets, light wood cabinets, granite benchtops, black splashback, stone slab splashback, black appliances, ceramic floors, with island, black floor and black benchtop.
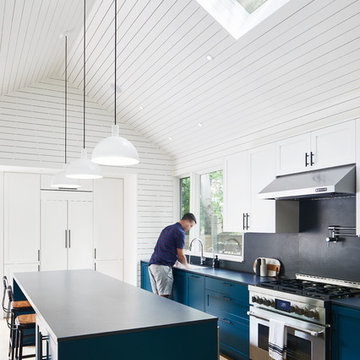
Photographer: Andrea Calo
This is an example of a mid-sized transitional l-shaped eat-in kitchen in Austin with an undermount sink, shaker cabinets, turquoise cabinets, black splashback, panelled appliances, medium hardwood floors, with island, brown floor and black benchtop.
This is an example of a mid-sized transitional l-shaped eat-in kitchen in Austin with an undermount sink, shaker cabinets, turquoise cabinets, black splashback, panelled appliances, medium hardwood floors, with island, brown floor and black benchtop.
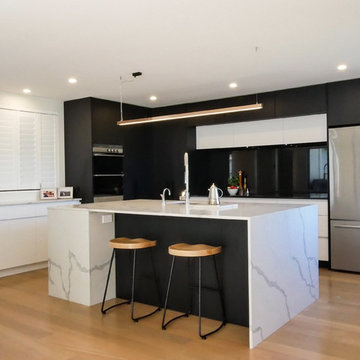
Loving this timeless kitchen with its mix of black white and warmer timber tones. It's simple, crisp and elegant. What a great space to cook and socialize in. Perfect work triangle for cooking and prep. Let's not forget the awesome fridge, there is also a hidden bar fridge housed in the island.
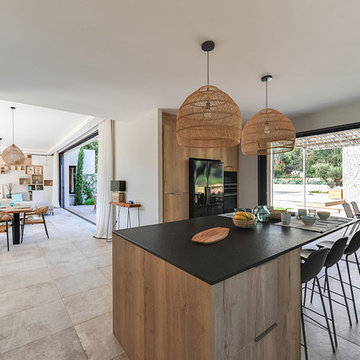
© Delphine Guyart Design
Photo of a large contemporary galley open plan kitchen in Corsica with light wood cabinets, black splashback, with island, beige floor and black benchtop.
Photo of a large contemporary galley open plan kitchen in Corsica with light wood cabinets, black splashback, with island, beige floor and black benchtop.
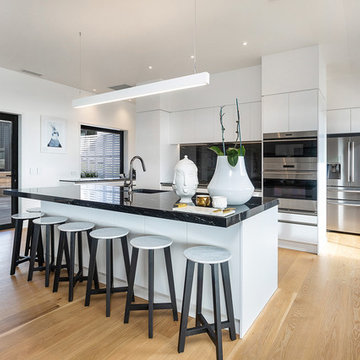
This is an example of a large modern galley open plan kitchen in Auckland with an undermount sink, flat-panel cabinets, white cabinets, granite benchtops, black splashback, stone slab splashback, stainless steel appliances, light hardwood floors, with island, beige floor and black benchtop.
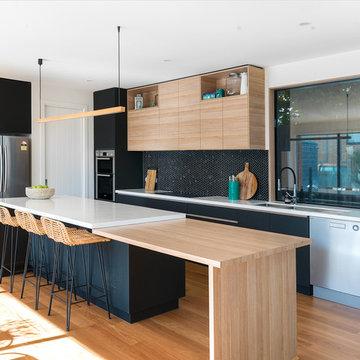
Warren Reed Photography
Photo of a large beach style galley open plan kitchen in Other with an undermount sink, black cabinets, quartz benchtops, black splashback, mosaic tile splashback, stainless steel appliances, light hardwood floors, with island, beige floor and white benchtop.
Photo of a large beach style galley open plan kitchen in Other with an undermount sink, black cabinets, quartz benchtops, black splashback, mosaic tile splashback, stainless steel appliances, light hardwood floors, with island, beige floor and white benchtop.
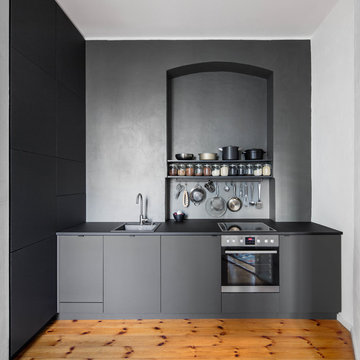
Copyright der Fotos: Andreas Meichsner
Die Schrankfronten haben eine matte Anti-Finger-Print Oberfläche. Hierdurch sieht man einerseits keine Fingerabdrücke, andererseits sind sie dadurch auch extrem unempfindlich gegen jede Form von Verschmutzungen.
Die Arbeitsplatte ist mit schwarzem Linoleum beschichtet. Hierbei handelt es sich um ein natürliches Material, das nicht nur einer wundervolle Haptik hat, sondern ebenso robust ist wie Massivholz.
Die Küchenrückwand ist mit einem ökologischem Wandwachs behandelt worden. Dieser hält sowohl Wasser als auch Fett ab sorgt für eine sehr leichte Reinigung der Wand.
Alle Küchengeräte sind hinter Frontblenden unter der Arbeitsplatte untergebracht. Hierdurch wird die Optik der Küche an keiner Stelle durchbrochen und es sind keine unansehnlichen Elektrogeräte zu sehen. Der Einbauschrank an der Linken Seite enthält genug Stauraum für alles, was man in der Küche so braucht.
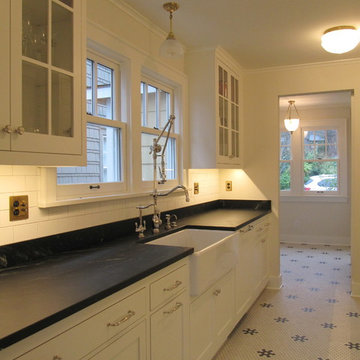
This is the view from living room doorway through kitchen to breakfast room. Breakfast room includes a walk-in pantry. "Push buttons" on switch plates are actually knobs to control dimmers.
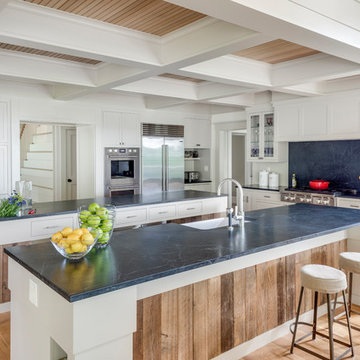
Greg Premru
Photo of a large traditional galley open plan kitchen in Boston with a farmhouse sink, beaded inset cabinets, white cabinets, soapstone benchtops, black splashback, stone slab splashback, stainless steel appliances, light hardwood floors and multiple islands.
Photo of a large traditional galley open plan kitchen in Boston with a farmhouse sink, beaded inset cabinets, white cabinets, soapstone benchtops, black splashback, stone slab splashback, stainless steel appliances, light hardwood floors and multiple islands.
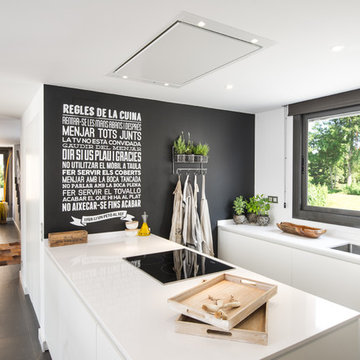
Alexander Olivera
Inspiration for a large scandinavian galley kitchen in Barcelona with an undermount sink, flat-panel cabinets, white cabinets, solid surface benchtops, a peninsula, black splashback, stainless steel appliances and ceramic floors.
Inspiration for a large scandinavian galley kitchen in Barcelona with an undermount sink, flat-panel cabinets, white cabinets, solid surface benchtops, a peninsula, black splashback, stainless steel appliances and ceramic floors.

This is an example of a large beach style l-shaped eat-in kitchen in Austin with a farmhouse sink, shaker cabinets, grey cabinets, black splashback, stone slab splashback, stainless steel appliances, medium hardwood floors, with island, brown floor, black benchtop and wood benchtops.

Vista della zona cucina con isola.
Inspiration for a large modern galley eat-in kitchen in Naples with a double-bowl sink, beaded inset cabinets, white cabinets, quartzite benchtops, black splashback, marble splashback, black appliances, marble floors, with island, black floor, white benchtop and recessed.
Inspiration for a large modern galley eat-in kitchen in Naples with a double-bowl sink, beaded inset cabinets, white cabinets, quartzite benchtops, black splashback, marble splashback, black appliances, marble floors, with island, black floor, white benchtop and recessed.

This expansive kitchen boasts two custom workstation stainless sinks with two tiers. Every sink we craft is designed with the owners via a zoom meeting that can last up to an hour or more. This ensures the sinks will be very efficient and ergonomically comfortable to use. Rachiele is the only national sink manufacturer where 100% of the sinks are custom designed and crafted.
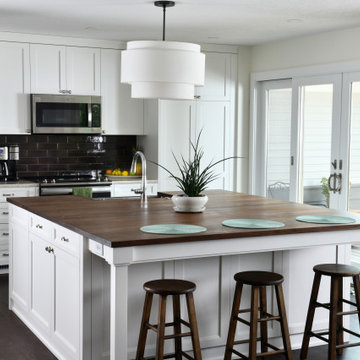
With lots of floor space but very little in the way of wall space, this huge Island of custom cabinetry makes up for some much-needed storage and counter space. The Island is finished off with a walnut top. The walnut was milled from trees the client had on their own property and here is used as a gorgeous butcher block top.

Small transitional l-shaped kitchen in Moscow with flat-panel cabinets, medium wood cabinets, granite benchtops, black splashback, granite splashback, stainless steel appliances, marble floors, black floor and black benchtop.
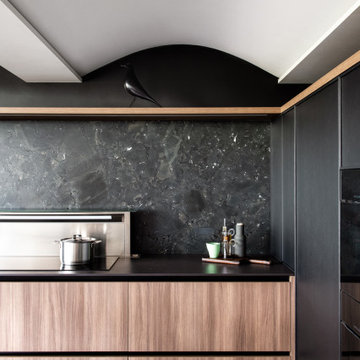
Design is a direct response to architecture and the home owner. It sshould take on all of the challenges, lifes functionality issues to create a space that is highly functional and incredibly beautiful.
Pop rangehood deals with all of teh cooking smells and is ducted to fresh air.
The curved ceiling was born out of the three structural beams that could not be moved; these beams sat at 2090mm from the finished floor and really dominated the room.
Downlights would have just made the room feel smaller, it was imperative to us to try and increase the ceiling height, to raise the roof so to speak!
Kitchen with Black Splashback Design Ideas
5