Kitchen with Black Splashback Design Ideas
Refine by:
Budget
Sort by:Popular Today
21 - 40 of 597 photos
Item 1 of 3
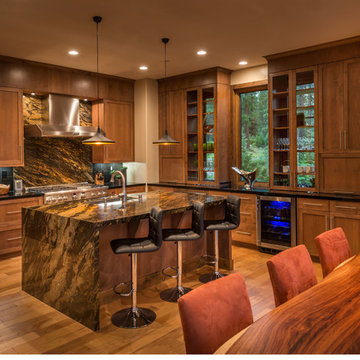
Vance Fox
Inspiration for a mid-sized modern u-shaped open plan kitchen in Sacramento with an undermount sink, shaker cabinets, medium wood cabinets, granite benchtops, black splashback, stone tile splashback, stainless steel appliances, medium hardwood floors and with island.
Inspiration for a mid-sized modern u-shaped open plan kitchen in Sacramento with an undermount sink, shaker cabinets, medium wood cabinets, granite benchtops, black splashback, stone tile splashback, stainless steel appliances, medium hardwood floors and with island.
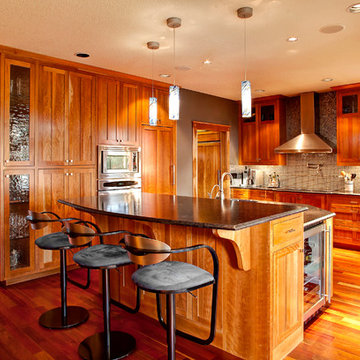
Design ideas for an arts and crafts l-shaped kitchen in Portland with an undermount sink, recessed-panel cabinets, medium wood cabinets, stainless steel appliances, mosaic tile splashback and black splashback.
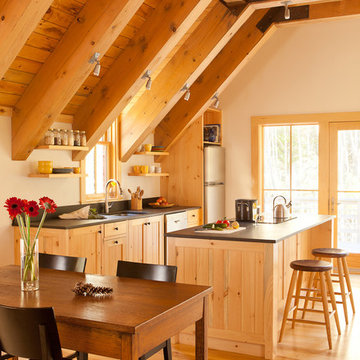
Inspired by the natural elements of which it is constructed, this kitchen inside a renovated barn is the ideal place to cook.
Trent Bell Photography
This is an example of a country single-wall open plan kitchen in Portland Maine with an undermount sink, beige cabinets, black splashback, stainless steel appliances, medium hardwood floors, with island, beige floor and black benchtop.
This is an example of a country single-wall open plan kitchen in Portland Maine with an undermount sink, beige cabinets, black splashback, stainless steel appliances, medium hardwood floors, with island, beige floor and black benchtop.
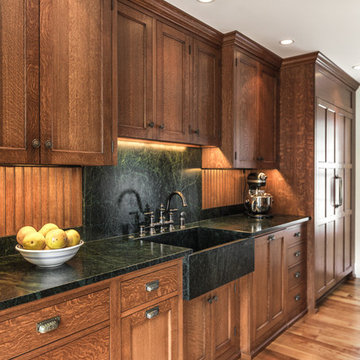
Morse and Doak Builders
Kennebec Company - Kitchen Cabinets
Joseph Corrado Photography
Inspiration for a mid-sized traditional l-shaped separate kitchen in Portland Maine with a farmhouse sink, recessed-panel cabinets, medium wood cabinets, soapstone benchtops, black splashback, stone slab splashback, panelled appliances, light hardwood floors and no island.
Inspiration for a mid-sized traditional l-shaped separate kitchen in Portland Maine with a farmhouse sink, recessed-panel cabinets, medium wood cabinets, soapstone benchtops, black splashback, stone slab splashback, panelled appliances, light hardwood floors and no island.
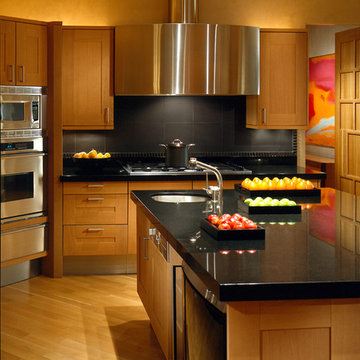
This kitchen is designed using a rift white oak and is perfect if use a caterer
Large contemporary u-shaped separate kitchen in Miami with a drop-in sink, raised-panel cabinets, light wood cabinets, marble benchtops, black splashback, cement tile splashback, stainless steel appliances, light hardwood floors and with island.
Large contemporary u-shaped separate kitchen in Miami with a drop-in sink, raised-panel cabinets, light wood cabinets, marble benchtops, black splashback, cement tile splashback, stainless steel appliances, light hardwood floors and with island.
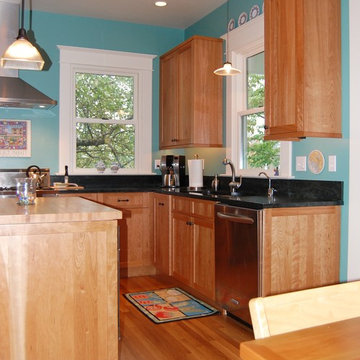
I. Miller
This is an example of a mid-sized arts and crafts u-shaped eat-in kitchen in Seattle with a double-bowl sink, shaker cabinets, medium wood cabinets, soapstone benchtops, black splashback, stone slab splashback, stainless steel appliances, medium hardwood floors and with island.
This is an example of a mid-sized arts and crafts u-shaped eat-in kitchen in Seattle with a double-bowl sink, shaker cabinets, medium wood cabinets, soapstone benchtops, black splashback, stone slab splashback, stainless steel appliances, medium hardwood floors and with island.
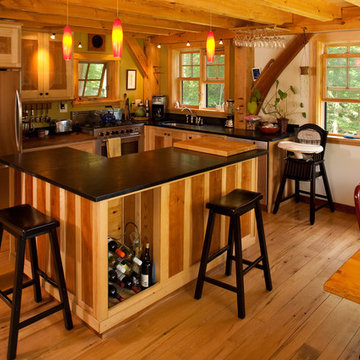
Daniel Girard
Photo of a country l-shaped eat-in kitchen in Burlington with raised-panel cabinets, medium wood cabinets, black splashback, stainless steel appliances, light hardwood floors and with island.
Photo of a country l-shaped eat-in kitchen in Burlington with raised-panel cabinets, medium wood cabinets, black splashback, stainless steel appliances, light hardwood floors and with island.
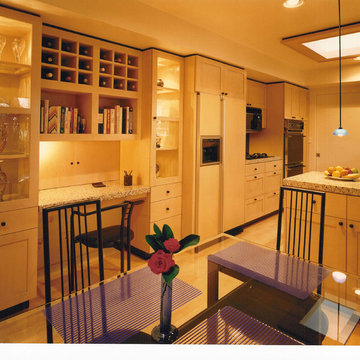
Kitchen remodel showing kitchen office workspace, breakfast area and main kitchen area.
Mark Trousdale Photographer
Inspiration for a large modern galley eat-in kitchen in San Francisco with a double-bowl sink, shaker cabinets, light wood cabinets, granite benchtops, black splashback, panelled appliances, light hardwood floors, stone slab splashback, a peninsula and yellow floor.
Inspiration for a large modern galley eat-in kitchen in San Francisco with a double-bowl sink, shaker cabinets, light wood cabinets, granite benchtops, black splashback, panelled appliances, light hardwood floors, stone slab splashback, a peninsula and yellow floor.
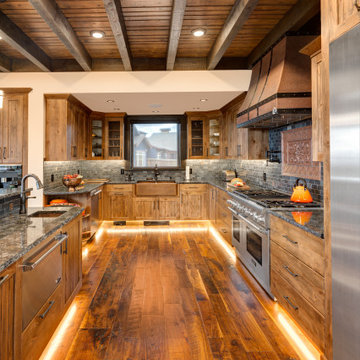
Chef's kitchen with rustic wood cabinets, reclaimed hardwood floors, and underlighting. Copper accents complete the kitchen.
Photo of a country u-shaped kitchen in Other with a farmhouse sink, shaker cabinets, medium wood cabinets, black splashback, stainless steel appliances, medium hardwood floors, with island, brown floor, black benchtop, exposed beam, wood and quartzite benchtops.
Photo of a country u-shaped kitchen in Other with a farmhouse sink, shaker cabinets, medium wood cabinets, black splashback, stainless steel appliances, medium hardwood floors, with island, brown floor, black benchtop, exposed beam, wood and quartzite benchtops.
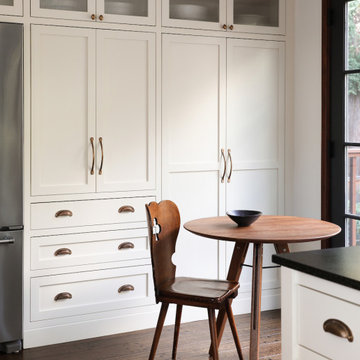
Photography by Haris Kenjar
Inspiration for a large traditional kitchen in San Francisco with a farmhouse sink, recessed-panel cabinets, white cabinets, granite benchtops, black splashback, granite splashback, stainless steel appliances, dark hardwood floors, with island and black benchtop.
Inspiration for a large traditional kitchen in San Francisco with a farmhouse sink, recessed-panel cabinets, white cabinets, granite benchtops, black splashback, granite splashback, stainless steel appliances, dark hardwood floors, with island and black benchtop.
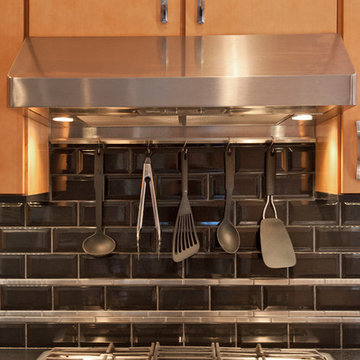
Photography by Kenneth M Wyner Photography
Photo of a mid-sized transitional galley separate kitchen in DC Metro with a single-bowl sink, flat-panel cabinets, light wood cabinets, granite benchtops, black splashback, ceramic splashback, stainless steel appliances, medium hardwood floors and no island.
Photo of a mid-sized transitional galley separate kitchen in DC Metro with a single-bowl sink, flat-panel cabinets, light wood cabinets, granite benchtops, black splashback, ceramic splashback, stainless steel appliances, medium hardwood floors and no island.
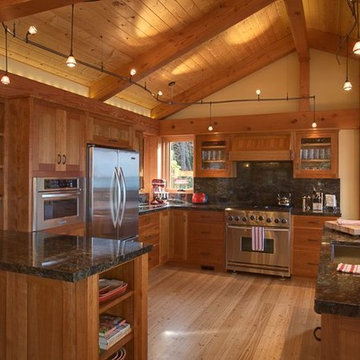
Mid-sized country u-shaped separate kitchen in Portland with an undermount sink, shaker cabinets, brown cabinets, black splashback, stainless steel appliances, light hardwood floors, a peninsula, beige floor and black benchtop.
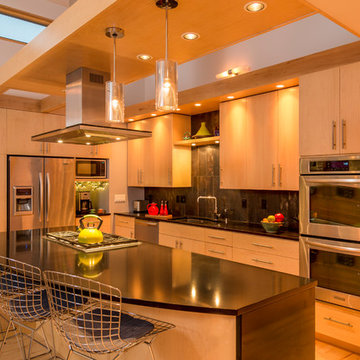
Modern House Productions
Mid-sized contemporary l-shaped open plan kitchen in Minneapolis with an undermount sink, flat-panel cabinets, light wood cabinets, quartzite benchtops, black splashback, porcelain splashback, stainless steel appliances, light hardwood floors and with island.
Mid-sized contemporary l-shaped open plan kitchen in Minneapolis with an undermount sink, flat-panel cabinets, light wood cabinets, quartzite benchtops, black splashback, porcelain splashback, stainless steel appliances, light hardwood floors and with island.
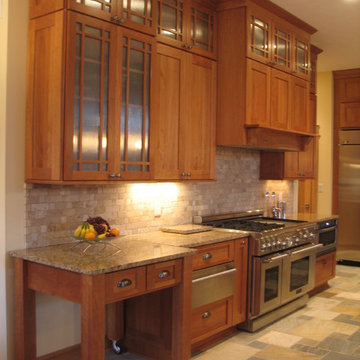
A rolling cart with heavy-duty casters was created as part of the design that would be positioned along the back wall, but can be pulled out for food prep as needed.
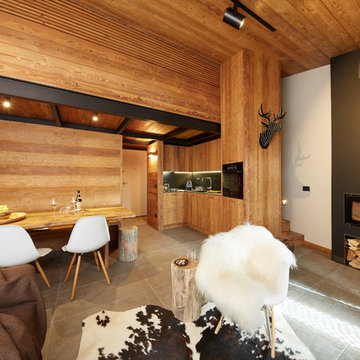
Vista complessiva della zona pranzo, cucina ed angolo relax. Visibile in alto il soppalco in larice bio spazzolato in cui è contenuta la camera da letto.
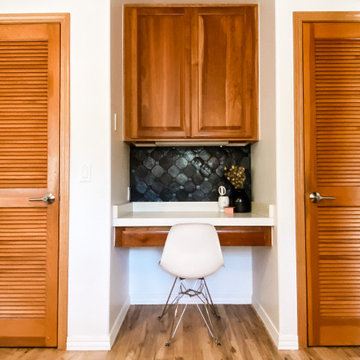
This is an example of a mid-sized eclectic u-shaped eat-in kitchen in Phoenix with a double-bowl sink, raised-panel cabinets, medium wood cabinets, concrete benchtops, black splashback, ceramic splashback, white appliances, medium hardwood floors, with island, brown floor and white benchtop.
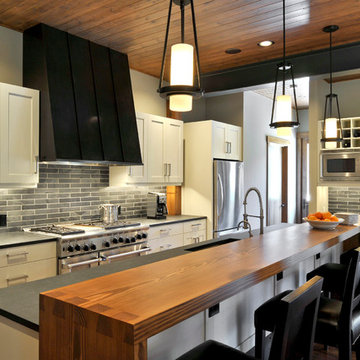
The collaboration between architect and interior designer is seen here. The floor plan and layout are by the architect. Cabinet materials and finishes, lighting, and furnishings are by the interior designer. Detailing of the vent hood and raised counter are a collaboration. The raised counter includes a chase on the far side for power.
Photo: Michael Shopenn
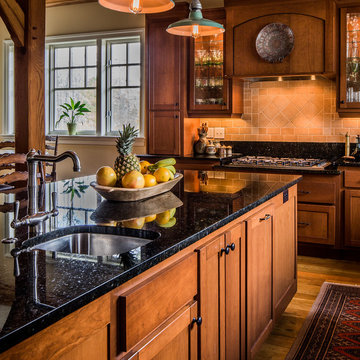
Architect: Island Architects, Richmond, Virginia
Photography: Suttenfield Photography, Richmond, Virginia
Design ideas for a mid-sized arts and crafts l-shaped eat-in kitchen in Richmond with an undermount sink, recessed-panel cabinets, medium wood cabinets, granite benchtops, black splashback, stone slab splashback, stainless steel appliances, medium hardwood floors and with island.
Design ideas for a mid-sized arts and crafts l-shaped eat-in kitchen in Richmond with an undermount sink, recessed-panel cabinets, medium wood cabinets, granite benchtops, black splashback, stone slab splashback, stainless steel appliances, medium hardwood floors and with island.
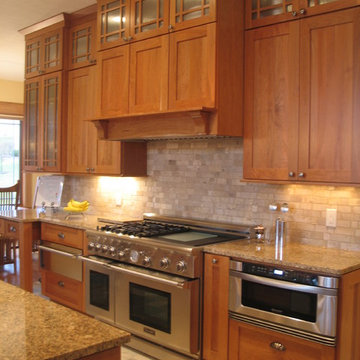
Mantle Hood with cabinets that go to the 10' ceiling. Design includes 48" Wolf Range with spice pull-outs on both sides, a Warming Drawer to the left and a Microwave Drawer on the right.
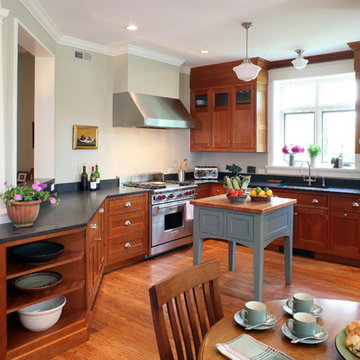
Mid-sized arts and crafts u-shaped eat-in kitchen in DC Metro with shaker cabinets, medium wood cabinets, black splashback, panelled appliances, a double-bowl sink, soapstone benchtops, light hardwood floors, with island and red floor.
Kitchen with Black Splashback Design Ideas
2