Kitchen with Black Splashback Design Ideas
Refine by:
Budget
Sort by:Popular Today
1 - 20 of 6,300 photos
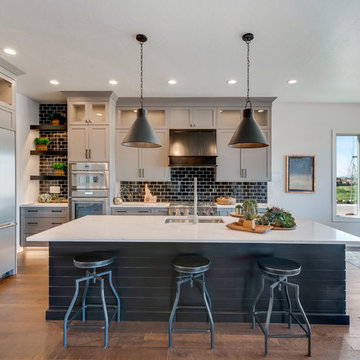
Inspiration for a large transitional u-shaped eat-in kitchen in Boise with an undermount sink, shaker cabinets, grey cabinets, black splashback, subway tile splashback, stainless steel appliances, medium hardwood floors, with island, brown floor, white benchtop and quartz benchtops.
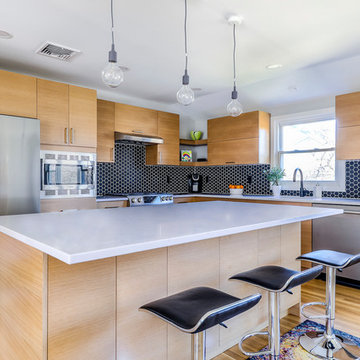
This kitchen is very unique with the bold black backsplash that contrasts really well with the wooden cabinetry and white counter tops. The island is large enough to prep meals and also sit down to enjoy.
Photos by VLG Photography
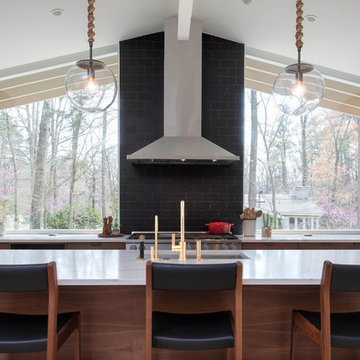
Lissa Gotwals
Midcentury galley kitchen in Raleigh with an undermount sink, flat-panel cabinets, dark wood cabinets, quartz benchtops, black splashback, ceramic splashback, stainless steel appliances, light hardwood floors, with island and white benchtop.
Midcentury galley kitchen in Raleigh with an undermount sink, flat-panel cabinets, dark wood cabinets, quartz benchtops, black splashback, ceramic splashback, stainless steel appliances, light hardwood floors, with island and white benchtop.
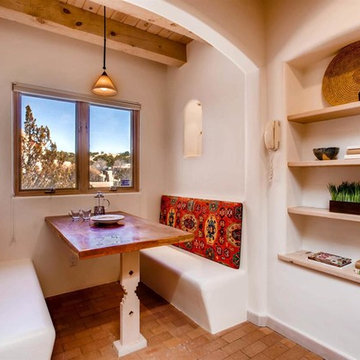
Elisa Macomber, Barker Realty
Small l-shaped separate kitchen in Albuquerque with a double-bowl sink, granite benchtops, black splashback, ceramic splashback, black appliances, brick floors and no island.
Small l-shaped separate kitchen in Albuquerque with a double-bowl sink, granite benchtops, black splashback, ceramic splashback, black appliances, brick floors and no island.
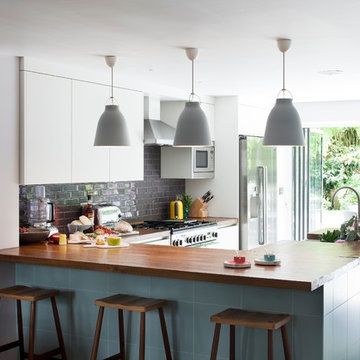
Rei Moon
Inspiration for a contemporary kitchen in London with flat-panel cabinets, white cabinets, black splashback, subway tile splashback and stainless steel appliances.
Inspiration for a contemporary kitchen in London with flat-panel cabinets, white cabinets, black splashback, subway tile splashback and stainless steel appliances.
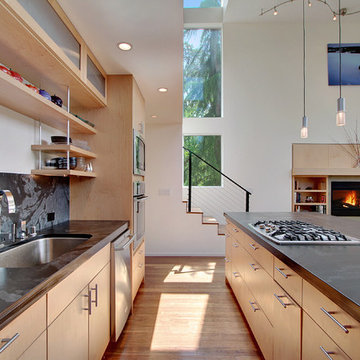
Inspiration for a modern open plan kitchen in Seattle with a single-bowl sink, open cabinets, light wood cabinets, black splashback, stone slab splashback and stainless steel appliances.
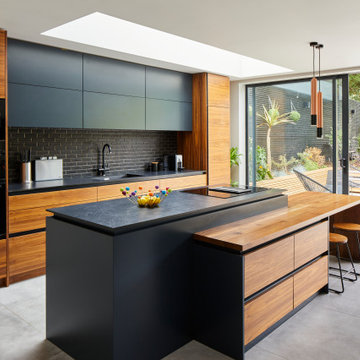
Inspiration for a contemporary kitchen in London with an integrated sink, flat-panel cabinets, black cabinets, black splashback, subway tile splashback, black appliances, with island, grey floor and black benchtop.
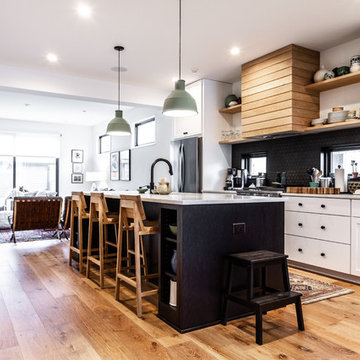
Design ideas for a scandinavian open plan kitchen in Indianapolis with shaker cabinets, white cabinets, black splashback, stainless steel appliances, light hardwood floors, with island and white benchtop.
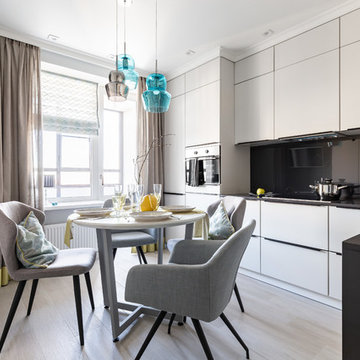
Design ideas for a mid-sized contemporary l-shaped kitchen in Saint Petersburg with an undermount sink, flat-panel cabinets, grey cabinets, black splashback, beige floor and black benchtop.
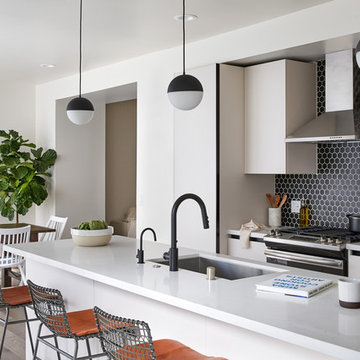
Seth Kaplan
Photo of a mid-sized contemporary eat-in kitchen in Los Angeles with an undermount sink, flat-panel cabinets, quartz benchtops, black splashback, porcelain splashback, stainless steel appliances, light hardwood floors, with island, white benchtop and beige floor.
Photo of a mid-sized contemporary eat-in kitchen in Los Angeles with an undermount sink, flat-panel cabinets, quartz benchtops, black splashback, porcelain splashback, stainless steel appliances, light hardwood floors, with island, white benchtop and beige floor.
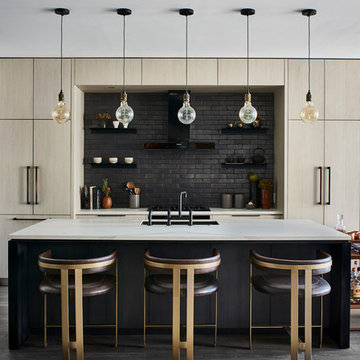
Marc Mauldin Photography, Inc.
This is an example of a contemporary galley kitchen in Atlanta with an undermount sink, flat-panel cabinets, light wood cabinets, black splashback, panelled appliances, medium hardwood floors, with island, grey floor and white benchtop.
This is an example of a contemporary galley kitchen in Atlanta with an undermount sink, flat-panel cabinets, light wood cabinets, black splashback, panelled appliances, medium hardwood floors, with island, grey floor and white benchtop.
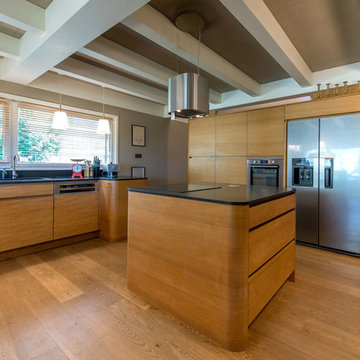
Brian Béduchaud
Photo of a large scandinavian u-shaped eat-in kitchen in Lyon with an undermount sink, light wood cabinets, granite benchtops, black splashback, stainless steel appliances, light hardwood floors, with island and black benchtop.
Photo of a large scandinavian u-shaped eat-in kitchen in Lyon with an undermount sink, light wood cabinets, granite benchtops, black splashback, stainless steel appliances, light hardwood floors, with island and black benchtop.
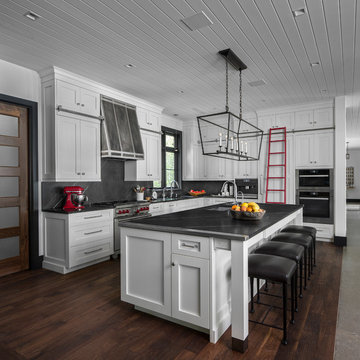
Tucked away in the backwoods of Torch Lake, this home marries “rustic” with the sleek elegance of modern. The combination of wood, stone and metal textures embrace the charm of a classic farmhouse. Although this is not your average farmhouse. The home is outfitted with a high performing system that seamlessly works with the design and architecture.
The tall ceilings and windows allow ample natural light into the main room. Spire Integrated Systems installed Lutron QS Wireless motorized shades paired with Hartmann & Forbes windowcovers to offer privacy and block harsh light. The custom 18′ windowcover’s woven natural fabric complements the organic esthetics of the room. The shades are artfully concealed in the millwork when not in use.
Spire installed B&W in-ceiling speakers and Sonance invisible in-wall speakers to deliver ambient music that emanates throughout the space with no visual footprint. Spire also installed a Sonance Landscape Audio System so the homeowner can enjoy music outside.
Each system is easily controlled using Savant. Spire personalized the settings to the homeowner’s preference making controlling the home efficient and convenient.

For this project, the initial inspiration for our clients came from seeing a modern industrial design featuring barnwood and metals in our showroom. Once our clients saw this, we were commissioned to completely renovate their outdated and dysfunctional kitchen and our in-house design team came up with this new space that incorporated old world aesthetics with modern farmhouse functions and sensibilities. Now our clients have a beautiful, one-of-a-kind kitchen which is perfect for hosting and spending time in.
Modern Farm House kitchen built in Milan Italy. Imported barn wood made and set in gun metal trays mixed with chalk board finish doors and steel framed wired glass upper cabinets. Industrial meets modern farm house
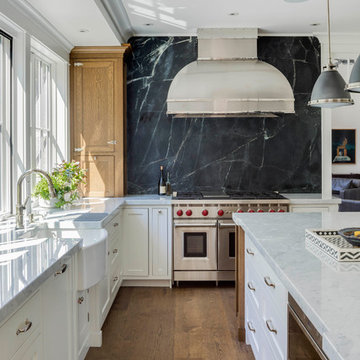
Kitchen featuring a custom stainless hood on book matched soap stone back splash.
Photography: Greg Premru
This is an example of a large traditional l-shaped kitchen in Boston with a farmhouse sink, shaker cabinets, white cabinets, marble benchtops, black splashback, stone slab splashback, stainless steel appliances, medium hardwood floors, with island, brown floor and white benchtop.
This is an example of a large traditional l-shaped kitchen in Boston with a farmhouse sink, shaker cabinets, white cabinets, marble benchtops, black splashback, stone slab splashback, stainless steel appliances, medium hardwood floors, with island, brown floor and white benchtop.
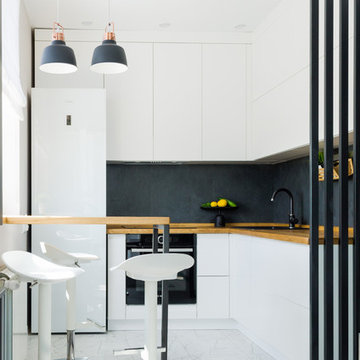
Компактная зона кухни оснащена все необходимым. Удалось даже организовать небольшую барную стойку.
Фотограф: Лена Швоева
Design ideas for a small contemporary l-shaped open plan kitchen in Other with flat-panel cabinets, white cabinets, wood benchtops, black splashback, porcelain splashback, white floor, a drop-in sink, black appliances and brown benchtop.
Design ideas for a small contemporary l-shaped open plan kitchen in Other with flat-panel cabinets, white cabinets, wood benchtops, black splashback, porcelain splashback, white floor, a drop-in sink, black appliances and brown benchtop.
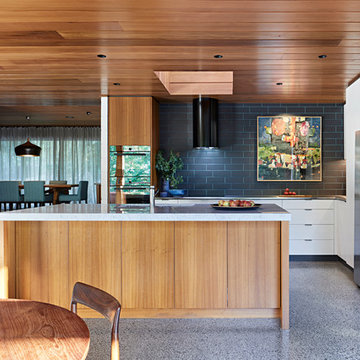
Tatjana Plitt
Photo of a mid-sized midcentury l-shaped eat-in kitchen in Melbourne with an undermount sink, flat-panel cabinets, medium wood cabinets, marble benchtops, black splashback, porcelain splashback, concrete floors, with island, grey floor, stainless steel appliances and grey benchtop.
Photo of a mid-sized midcentury l-shaped eat-in kitchen in Melbourne with an undermount sink, flat-panel cabinets, medium wood cabinets, marble benchtops, black splashback, porcelain splashback, concrete floors, with island, grey floor, stainless steel appliances and grey benchtop.
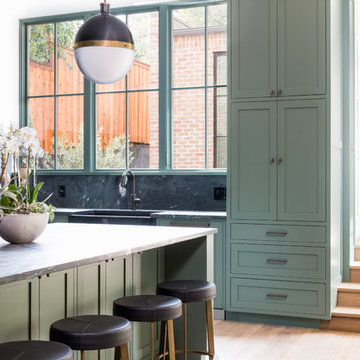
Inspiration for a transitional l-shaped kitchen in Austin with a farmhouse sink, shaker cabinets, green cabinets, black splashback, panelled appliances, medium hardwood floors, with island and brown floor.
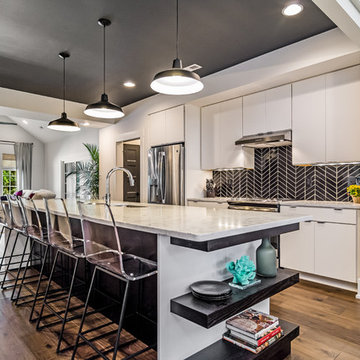
This is an example of a large contemporary galley open plan kitchen in Other with an undermount sink, flat-panel cabinets, black splashback, stainless steel appliances, dark hardwood floors, with island, brown floor, marble benchtops and ceramic splashback.
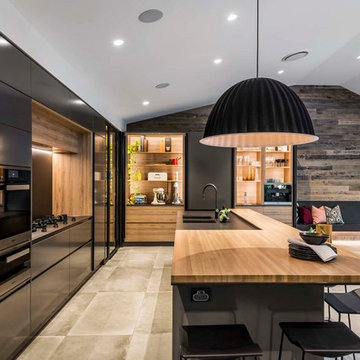
With significant internal wall remodelling, we removed an existing bedroom and utilised a lounge room to pave the way for a large open plan kitchen and dining area. We also removed an unwanted file storage room that backed onto the study and existing kitchen which allowed to the installation of a fully insulated temperature controlled cellar.
A galley style kitchen was selected for the space and at the heart of the design is a large island bench that focuses on engagement and congregation and provides seating for 6. Acting as the activity hub of the kitchen, the island consists of split level benchtop which provides additional serving space for this family of avid entertainers.
A standout feature is the large utility working wall that can be fully concealed when not in use and when open reveals not only a functional space but beautiful oak joinery and LED lit display shelving.
The modern design of the kitchen is seen through the clean lines which are given an edge through the layering of materials resulting in a striking and rich palette. The all-black kitchen works well with the natural finishes and rawness of the timber finishes. The refined lines of the slimline Dekton benchtops complimented by the dark 2-pac and large format tiles make for a timeless scheme with an industrial edge. A fireplace was installed in the seating nook off the kitchen which was clad in rustic recycled timber, creating a textural element as well as bringing warmth and a sense of softness to the large space.
Kitchen with Black Splashback Design Ideas
1