Kitchen with Blue Floor and Blue Benchtop Design Ideas
Refine by:
Budget
Sort by:Popular Today
1 - 20 of 87 photos
Item 1 of 3
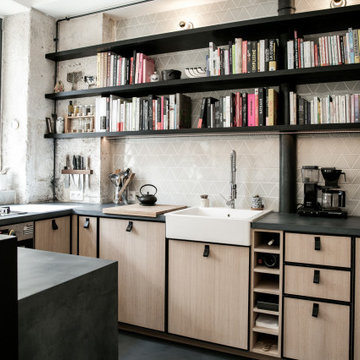
Inspiration for a scandinavian l-shaped eat-in kitchen in Paris with an undermount sink, beaded inset cabinets, light wood cabinets, concrete benchtops, green splashback, ceramic splashback, panelled appliances, concrete floors, a peninsula, blue floor and blue benchtop.

Les niches ouvertes apportent la couleur chaleureuse du chêne cognac et allègent visuellement le bloc de colonnes qui aurait été trop massif si entièrement fermé!
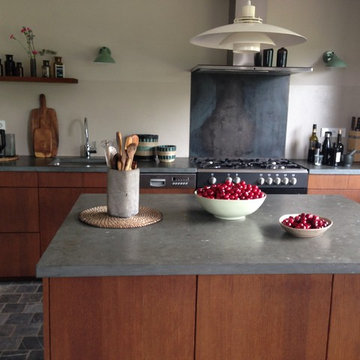
S. Dauven
Inspiration for a mid-sized contemporary single-wall open plan kitchen in Cologne with an undermount sink, flat-panel cabinets, dark wood cabinets, soapstone benchtops, beige splashback, stainless steel appliances, with island, blue floor and blue benchtop.
Inspiration for a mid-sized contemporary single-wall open plan kitchen in Cologne with an undermount sink, flat-panel cabinets, dark wood cabinets, soapstone benchtops, beige splashback, stainless steel appliances, with island, blue floor and blue benchtop.

Photo of a mid-sized beach style galley open plan kitchen in Charleston with an undermount sink, flat-panel cabinets, light wood cabinets, quartzite benchtops, terra-cotta splashback, panelled appliances, painted wood floors, a peninsula, blue floor and blue benchtop.
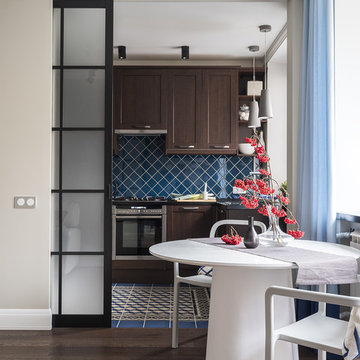
Дина Александрова
Photo of a small contemporary open plan kitchen in Moscow with dark wood cabinets, solid surface benchtops, ceramic splashback, stainless steel appliances, ceramic floors, blue floor, blue benchtop, recessed-panel cabinets and blue splashback.
Photo of a small contemporary open plan kitchen in Moscow with dark wood cabinets, solid surface benchtops, ceramic splashback, stainless steel appliances, ceramic floors, blue floor, blue benchtop, recessed-panel cabinets and blue splashback.

This minimalist kitchen design was created for an entrepreneur chef who wanted a clean entertaining and research work area. To minimize clutter; a hidden dishwasher was installed and cutting board cover fabricated for the sink. Color matched flush appliances and a concealed vent hood help create a clean work area. Custom solid Maple shelves were made on site and provide quick access to frequently used items as well as integrate AC ducts in a minimalist fashion. The customized tile backsplash integrates trim-less switches and outlets in the center of the flowers to reduce their visual impact on the composition. A locally fabricated cove tile was notched into the paper countertop to ease the transition visually and aid in cleaning. This image contains one of 4 kitchen work areas in the home.
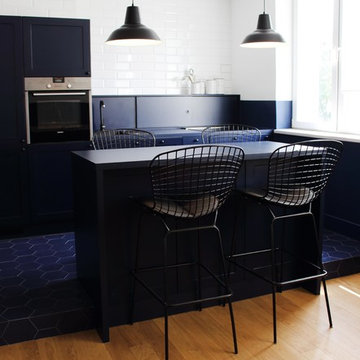
The idea was to create functional space with a bit of attitude, to reflect the owner's character. The apartment balances minimalism, industrial furniture (lamps and Bertoia chairs), white brick and kitchen in the style of a "French boulangerie".
Open kitchen and living room, painted in white and blue, are separated by the island, which serves as both kitchen table and dining space.
Bespoke furniture play an important storage role in the apartment, some of them having double functionalities, like the bench, which can be converted to a bed.
The richness of the navy color fills up the apartment, with the contrasting white and touches of mustard color giving that edgy look.
Ola Jachymiak Studio
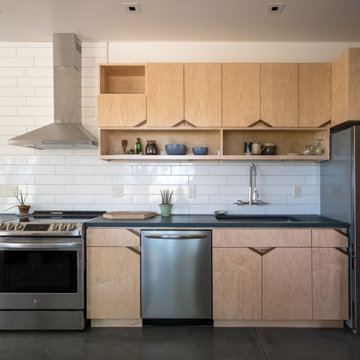
Design ideas for a small contemporary single-wall open plan kitchen in San Francisco with an undermount sink, flat-panel cabinets, light wood cabinets, concrete benchtops, white splashback, subway tile splashback, stainless steel appliances, concrete floors, no island, blue floor and blue benchtop.
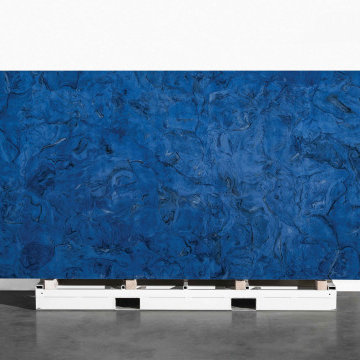
A series that came to be almost as a wager: to produce architectural surfaces that would recreate the contrasts found in nature. In particular, those of the underwater world, where the blu (blue) hue of water is completed by grigio (grey – now discontinued) inspired by the seabed, the fossils, the soil. Primordial worlds full of life.
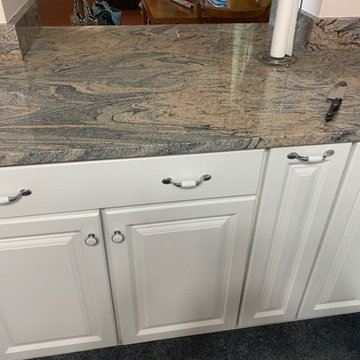
Juparana Columbo Granite, eased edge, single basin, stainless steel, undermount sink.
This is an example of a mid-sized galley separate kitchen in Other with an undermount sink, flat-panel cabinets, white cabinets, granite benchtops, white appliances, carpet, no island, blue floor and blue benchtop.
This is an example of a mid-sized galley separate kitchen in Other with an undermount sink, flat-panel cabinets, white cabinets, granite benchtops, white appliances, carpet, no island, blue floor and blue benchtop.
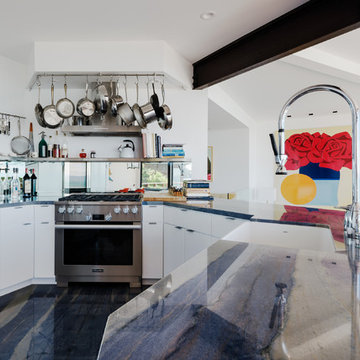
Photo of a mid-sized contemporary u-shaped open plan kitchen in San Francisco with a farmhouse sink, flat-panel cabinets, white cabinets, quartzite benchtops, metallic splashback, mirror splashback, stainless steel appliances, marble floors, blue floor, blue benchtop and a peninsula.
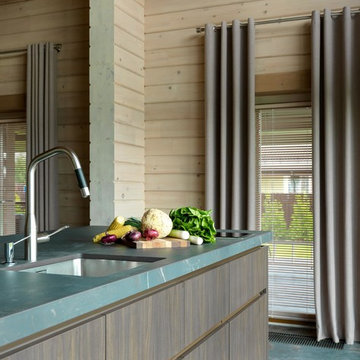
Фотограф - Сергей Красюк, Стилист - Ксения Брейво
Design ideas for a country kitchen in Moscow with flat-panel cabinets, dark wood cabinets, with island, blue floor and blue benchtop.
Design ideas for a country kitchen in Moscow with flat-panel cabinets, dark wood cabinets, with island, blue floor and blue benchtop.
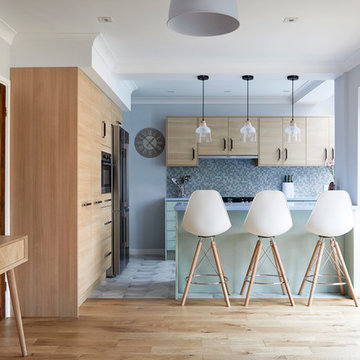
©AnnaStathaki
This is an example of a transitional l-shaped kitchen in London with flat-panel cabinets, light wood cabinets, blue splashback, mosaic tile splashback, stainless steel appliances, a peninsula, blue floor and blue benchtop.
This is an example of a transitional l-shaped kitchen in London with flat-panel cabinets, light wood cabinets, blue splashback, mosaic tile splashback, stainless steel appliances, a peninsula, blue floor and blue benchtop.
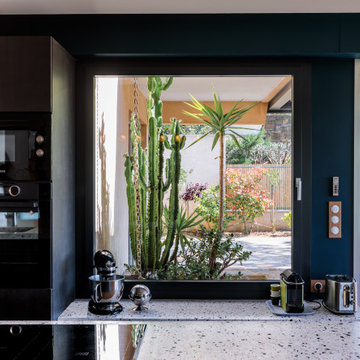
Rénovation d'une maison de vacances sur la côte d'azur.
Cahier des charges : se retrouver en famille dans espace ouvert sur la nature, contemporain et coloré.
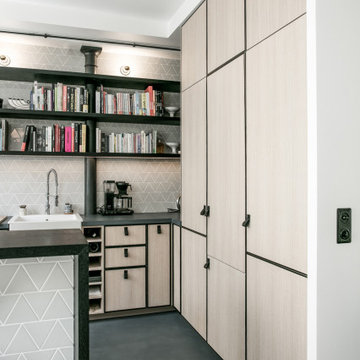
Inspiration for a scandinavian l-shaped eat-in kitchen in Paris with an undermount sink, beaded inset cabinets, light wood cabinets, concrete benchtops, green splashback, ceramic splashback, panelled appliances, concrete floors, a peninsula, blue floor and blue benchtop.
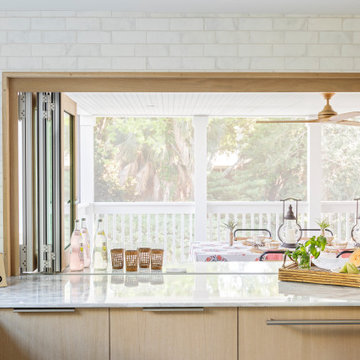
This is an example of a mid-sized beach style galley open plan kitchen in Charleston with an undermount sink, flat-panel cabinets, light wood cabinets, quartzite benchtops, terra-cotta splashback, panelled appliances, painted wood floors, a peninsula, blue floor and blue benchtop.
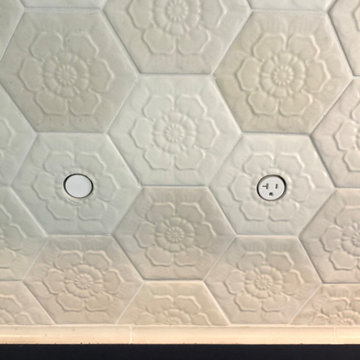
This minimalist kitchen design was created for an entrepreneur chef who wanted a clean entertaining and research work area. This customized tile backsplash integrates trim-less switches and outlets in the center of the flowers to reduce their visual impact on the room. A locally fabricated cove tile was notched into the paper countertop to ease the transition visually and aid in cleaning.
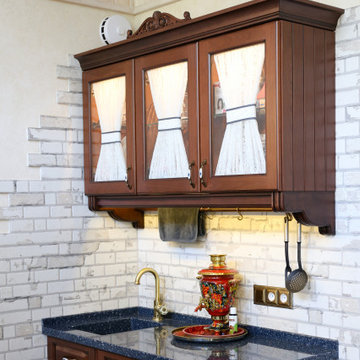
Мини кухня выполнена из массива дуба, дополнена декоративными элементами, текстилем.
Inspiration for a small traditional single-wall separate kitchen in Other with an integrated sink, raised-panel cabinets, dark wood cabinets, solid surface benchtops, white splashback, porcelain splashback, porcelain floors, no island, blue floor, blue benchtop and timber.
Inspiration for a small traditional single-wall separate kitchen in Other with an integrated sink, raised-panel cabinets, dark wood cabinets, solid surface benchtops, white splashback, porcelain splashback, porcelain floors, no island, blue floor, blue benchtop and timber.
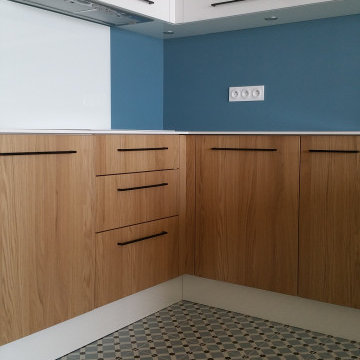
Mid-sized modern u-shaped open plan kitchen in Nantes with an integrated sink, beaded inset cabinets, white cabinets, glass sheet splashback, panelled appliances, cement tiles, with island, blue floor and blue benchtop.
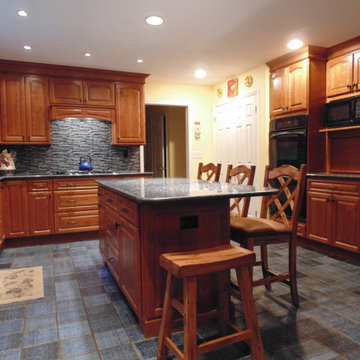
Kitchen Remodel
This is an example of a large traditional u-shaped eat-in kitchen in Other with an undermount sink, raised-panel cabinets, brown cabinets, granite benchtops, blue splashback, glass sheet splashback, black appliances, ceramic floors, with island, blue floor and blue benchtop.
This is an example of a large traditional u-shaped eat-in kitchen in Other with an undermount sink, raised-panel cabinets, brown cabinets, granite benchtops, blue splashback, glass sheet splashback, black appliances, ceramic floors, with island, blue floor and blue benchtop.
Kitchen with Blue Floor and Blue Benchtop Design Ideas
1