Kitchen with Marble Floors and Blue Benchtop Design Ideas
Sort by:Popular Today
1 - 20 of 56 photos

Design ideas for a mid-sized traditional l-shaped separate kitchen in Other with a drop-in sink, recessed-panel cabinets, white cabinets, marble benchtops, blue splashback, marble splashback, stainless steel appliances, marble floors, no island, beige floor and blue benchtop.
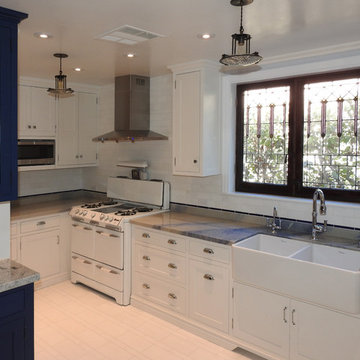
Reconfigure an dark and cramped original kitchen, laundry porch and bathroom to accommodate a more generous kitchen and bathroom. The laundry room was moved to another space closer to the bedrooms. The bathroom had to be accessible from both the adjacent bedroom and the hallway. The Client wanted to keep the feeling of the original house's style plus reuse her vintage stove and create a space she would love to cook in with great light and modern conveniences.
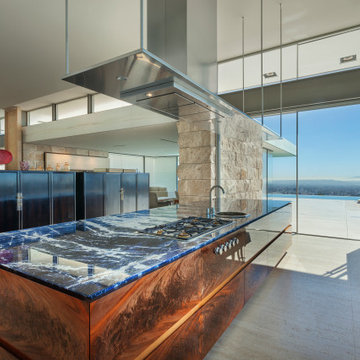
In the home’s interior, leather-finish Cippolino marble paving was painstakingly end-matched to create the illusion of one continuous piece of stone traveling through the whole level, under a bathtub made from a single block of Cippolino marble, and transitioning into the master bath’s shower walls. On this same level the kitchen is outfitted with a
15 foot long book-matched Lapis Lazuli island countertop shaped at its perimeter with a “knife edge,” adjacent to a countertop and sink clad
in book-matched Cippolino marble. Matched vein-cut travertine paving covers the floor and seamlessly continues through the living room and out onto the exterior sundeck, terminating at the swimming pool which is completely bordered by travertine coping containing slots for drainage that allow the top edge of the pool’s water to become perfectly aligned with the top edge of the adjacent travertine paving, thus creating a level surface from the kitchen to the infinity edge of the pool.
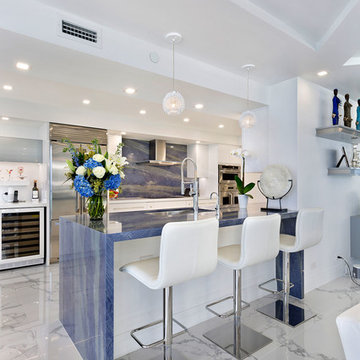
Contemporary Kitchen
Mid-sized contemporary galley eat-in kitchen in Miami with an undermount sink, flat-panel cabinets, white cabinets, marble benchtops, blue splashback, marble splashback, stainless steel appliances, marble floors, no island, multi-coloured floor and blue benchtop.
Mid-sized contemporary galley eat-in kitchen in Miami with an undermount sink, flat-panel cabinets, white cabinets, marble benchtops, blue splashback, marble splashback, stainless steel appliances, marble floors, no island, multi-coloured floor and blue benchtop.
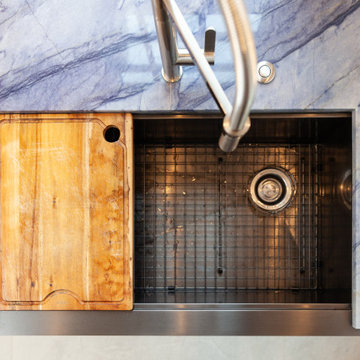
This kitchen design integrated a river pebble backsplash behind the stove with a pot filler and spice ledge.
Small modern galley kitchen in Boston with a farmhouse sink, shaker cabinets, white cabinets, quartzite benchtops, blue splashback, stainless steel appliances, marble floors, no island, grey floor and blue benchtop.
Small modern galley kitchen in Boston with a farmhouse sink, shaker cabinets, white cabinets, quartzite benchtops, blue splashback, stainless steel appliances, marble floors, no island, grey floor and blue benchtop.
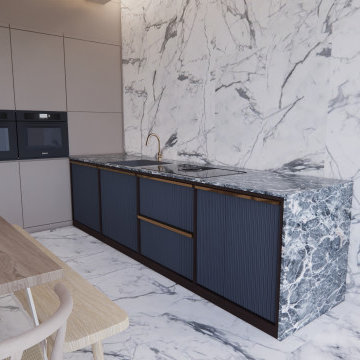
Contemporary living in this spacious 3 bed apartment. Encapsulating the elements of natural stone and wood set against a comfortable and relaxed palette of earthy clay, stone grey & winter blue with the subtlest of polished brass accents and refined walnut detail.
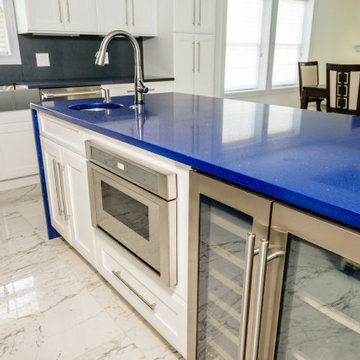
Pull up a seat at the Bala Blue Cambria island and admire the sheer beauty of this modern kitchen.
With its 30 inch professional grade range and hood, separate sinks for prep and cleanup, a built in espresso machine, and contrasting countertops with waterfall legs, this UltraCraft Cabinetry Plantation Arctic White painted kitchen truly has it all.
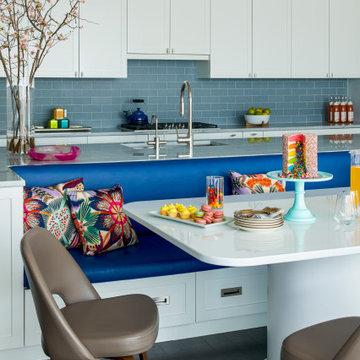
Custom Kitchen with built-in eating area.
Photo of a large transitional open plan kitchen in New York with a single-bowl sink, shaker cabinets, white cabinets, quartzite benchtops, blue splashback, glass tile splashback, panelled appliances, marble floors, with island, brown floor and blue benchtop.
Photo of a large transitional open plan kitchen in New York with a single-bowl sink, shaker cabinets, white cabinets, quartzite benchtops, blue splashback, glass tile splashback, panelled appliances, marble floors, with island, brown floor and blue benchtop.
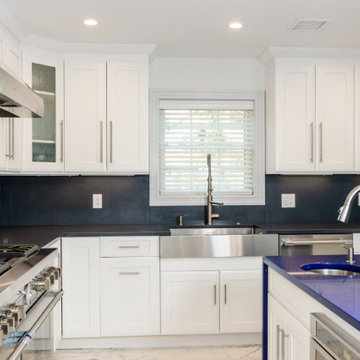
Pull up a seat at the Bala Blue Cambria island and admire the sheer beauty of this modern kitchen.
With its 30 inch professional grade range and hood, separate sinks for prep and cleanup, a built in espresso machine, and contrasting countertops with waterfall legs, this UltraCraft Cabinetry Plantation Arctic White painted kitchen truly has it all.
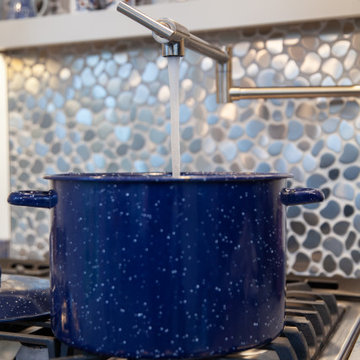
This kitchen design integrated a river pebble backsplash behind the stove with a pot filler and spice ledge.
Photo of a small modern galley kitchen in Boston with a farmhouse sink, shaker cabinets, white cabinets, quartzite benchtops, blue splashback, stainless steel appliances, marble floors, no island, grey floor, blue benchtop and exposed beam.
Photo of a small modern galley kitchen in Boston with a farmhouse sink, shaker cabinets, white cabinets, quartzite benchtops, blue splashback, stainless steel appliances, marble floors, no island, grey floor, blue benchtop and exposed beam.
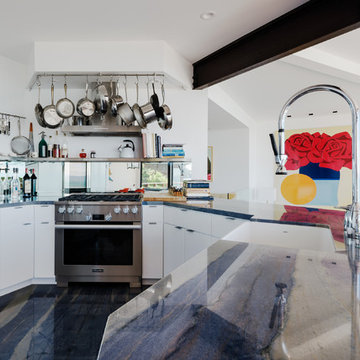
Photo of a mid-sized contemporary u-shaped open plan kitchen in San Francisco with a farmhouse sink, flat-panel cabinets, white cabinets, quartzite benchtops, metallic splashback, mirror splashback, stainless steel appliances, marble floors, blue floor, blue benchtop and a peninsula.
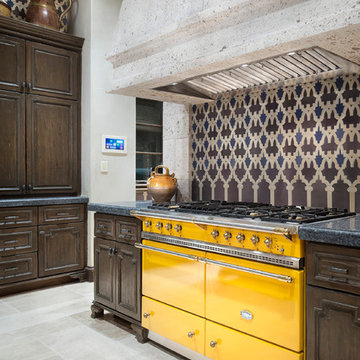
Design ideas for an expansive mediterranean open plan kitchen in Houston with an undermount sink, recessed-panel cabinets, medium wood cabinets, multi-coloured splashback, mosaic tile splashback, coloured appliances, marble floors, multiple islands, beige floor and blue benchtop.
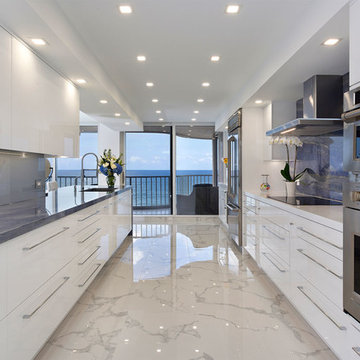
Inspiration for a mid-sized contemporary galley eat-in kitchen in Miami with an undermount sink, flat-panel cabinets, white cabinets, marble benchtops, blue splashback, marble splashback, stainless steel appliances, marble floors, no island, multi-coloured floor and blue benchtop.
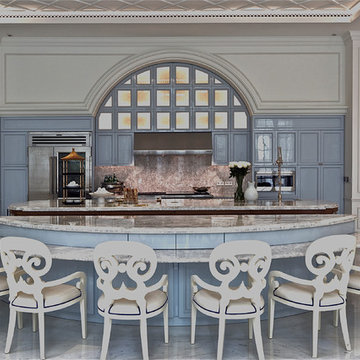
Expansive traditional eat-in kitchen in Portland with an undermount sink, recessed-panel cabinets, blue cabinets, marble benchtops, blue splashback, marble splashback, stainless steel appliances, marble floors, multiple islands, white floor and blue benchtop.
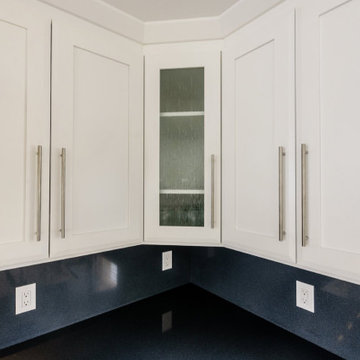
Pull up a seat at the Bala Blue Cambria island and admire the sheer beauty of this modern kitchen.
With its 30 inch professional grade range and hood, separate sinks for prep and cleanup, a built in espresso machine, and contrasting countertops with waterfall legs, this UltraCraft Cabinetry Plantation Arctic White painted kitchen truly has it all.
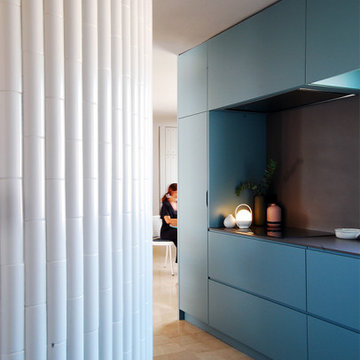
Design ideas for a mid-sized modern l-shaped open plan kitchen in Other with an undermount sink, flat-panel cabinets, blue cabinets, quartz benchtops, blue splashback, black appliances, marble floors, no island, beige floor and blue benchtop.
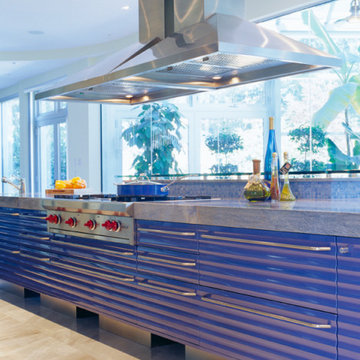
Inspiration for a large modern galley open plan kitchen in Toronto with an undermount sink, flat-panel cabinets, blue cabinets, granite benchtops, blue splashback, glass tile splashback, stainless steel appliances, marble floors, with island, beige floor and blue benchtop.
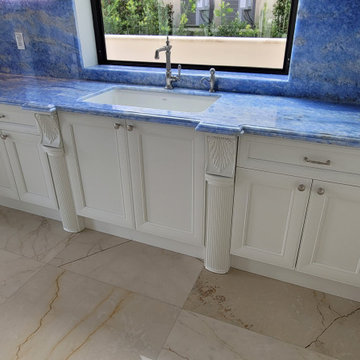
This is an example of an expansive traditional eat-in kitchen in Miami with raised-panel cabinets, white cabinets, quartz benchtops, blue splashback, engineered quartz splashback, stainless steel appliances, marble floors, with island, beige floor and blue benchtop.
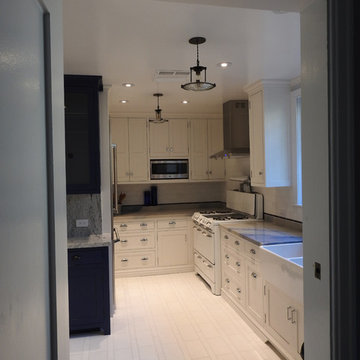
Reconfigure an dark and cramped original kitchen, laundry porch and bathroom to accommodate a more generous kitchen and bathroom. The laundry room was moved to another space closer to the bedrooms. The bathroom had to be accessible from both the adjacent bedroom and the hallway. The Client wanted to keep the feeling of the original house's style plus reuse her vintage stove and create a space she would love to cook in with great light and modern conveniences.
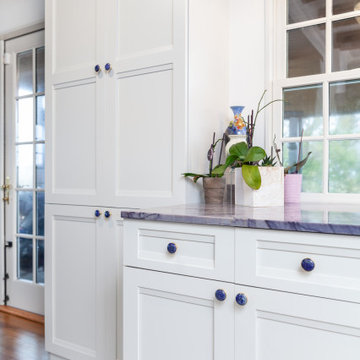
This kitchen design of this Rockport Cottage Conversion uses a blue with a shaker look cabinet. The homeowners selected a blue glass hardware to keep with the modern coastal feel.
Kitchen with Marble Floors and Blue Benchtop Design Ideas
1