Kitchen with an Integrated Sink and Blue Cabinets Design Ideas
Refine by:
Budget
Sort by:Popular Today
1 - 20 of 2,087 photos

Photo of a large contemporary eat-in kitchen in Melbourne with an integrated sink, recessed-panel cabinets, blue cabinets, quartzite benchtops, beige splashback, stone slab splashback, black appliances, light hardwood floors, multiple islands, beige floor, beige benchtop and exposed beam.
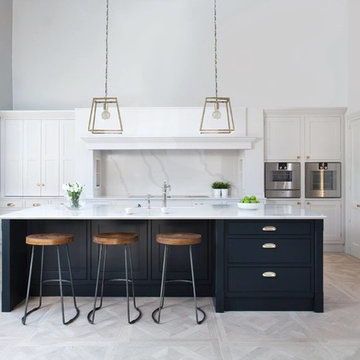
Large format Italian Porcelain wood look tiles
80x80cm Versailles Panels
This is an example of a mid-sized transitional l-shaped kitchen in Belfast with an integrated sink, shaker cabinets, blue cabinets, solid surface benchtops, white splashback, marble splashback, stainless steel appliances, porcelain floors, with island, beige floor and white benchtop.
This is an example of a mid-sized transitional l-shaped kitchen in Belfast with an integrated sink, shaker cabinets, blue cabinets, solid surface benchtops, white splashback, marble splashback, stainless steel appliances, porcelain floors, with island, beige floor and white benchtop.

Design ideas for a large midcentury galley eat-in kitchen in London with an integrated sink, blue cabinets, quartzite benchtops, green splashback, ceramic splashback, stainless steel appliances, light hardwood floors, with island, beige floor and grey benchtop.

Inspiration for a small transitional l-shaped eat-in kitchen in Minneapolis with an integrated sink, recessed-panel cabinets, blue cabinets, solid surface benchtops, beige splashback, porcelain floors, no island, grey floor and beige benchtop.
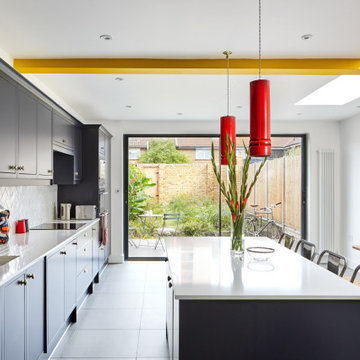
A new side extension allows for a generous new kitchen with direct link to the garden. Big generous sliding doors allow for fluid movement between the interior and the exterior. A big roof light was designed to flood the space with natural light. An exposed beam crossed the roof light and ceiling and gave us the opportunity to express it with a nice vivid colour which gives personality to the space.
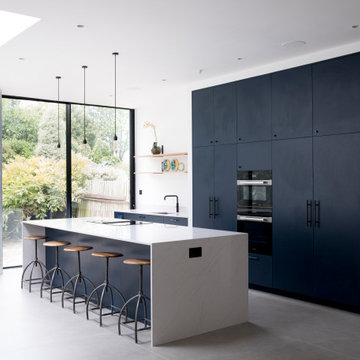
This is an example of an expansive contemporary galley open plan kitchen in London with an integrated sink, flat-panel cabinets, blue cabinets, quartzite benchtops, cement tiles, with island, grey floor, white benchtop, white splashback and panelled appliances.

Renovation of a kitchen-diner in a North Wales holiday home.
This is an example of a large beach style l-shaped open plan kitchen in Other with an integrated sink, shaker cabinets, blue cabinets, laminate benchtops, grey splashback, ceramic splashback, black appliances, laminate floors, with island and grey benchtop.
This is an example of a large beach style l-shaped open plan kitchen in Other with an integrated sink, shaker cabinets, blue cabinets, laminate benchtops, grey splashback, ceramic splashback, black appliances, laminate floors, with island and grey benchtop.

For the island, we added hidden cupboard space under the seating area, for the seldom used items. Also, incorporating a drawer with a double plug and USB point. Hiding unsightly cables with the ease of charging at the same time. To complement the curved island top, we mirrored this on the ceiling to enhance a softness to the design.
To eradicate the need of an overhead extractor fan, we used a Bora Pure recirculation extractor hob. The optimal airflow offers reduced noise when used and all odours are immediately captured at surface height. Perfect when entertaining.
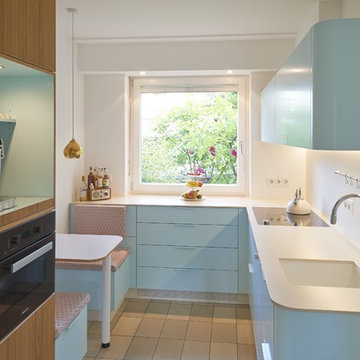
Bilder von Markus Nilling | www.nilling.eu
Small contemporary u-shaped separate kitchen in Cologne with an integrated sink, flat-panel cabinets, blue cabinets, white splashback, black appliances, no island, beige floor and white benchtop.
Small contemporary u-shaped separate kitchen in Cologne with an integrated sink, flat-panel cabinets, blue cabinets, white splashback, black appliances, no island, beige floor and white benchtop.
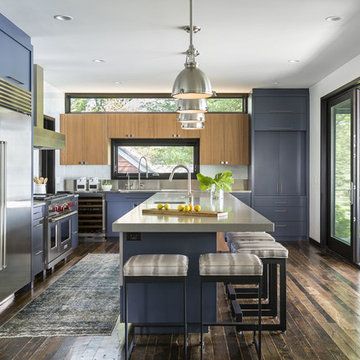
A screen porch off the kitchen serves as a natural extension of the interior of the home, allowing the family to take full advantage of Minnesota’s fleeting summer season. A large Marvin sliding door seamlessly connects inside and out, turning the porch into the family’s outdoor living room.
Given the extremely variable Minnesota climate, framing the lake views in energy efficient glass was a priority. Minnesota made Marvin windows and doors throughout the home allowed Rehkamp Larson to design a building envelope that delivers maximum amounts of glass and energy efficiency without compromising either.
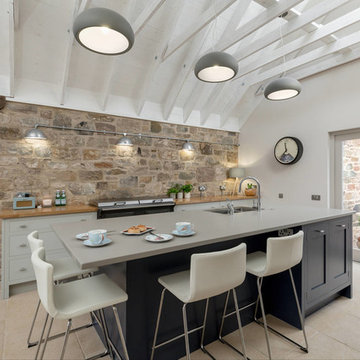
Electric conduits were run on the original stone wall for electrical sockets and lighting above the worktops and Everhot cooker. Exterior lighting was chosen in a steel finish.
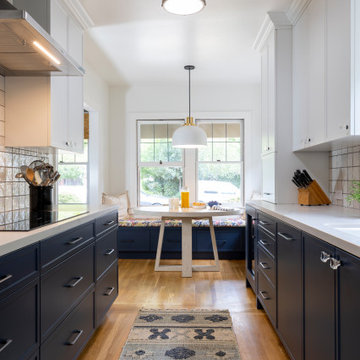
This is an example of a mid-sized transitional galley separate kitchen in Sacramento with an integrated sink, shaker cabinets, blue cabinets, quartz benchtops, white splashback, porcelain splashback, stainless steel appliances, medium hardwood floors, no island, brown floor and white benchtop.
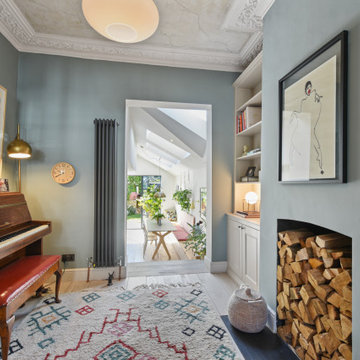
This open plan space is split into segments using the long and narrow kitchen island and the dining table. It is clear to see how each of these spaces can have different uses.
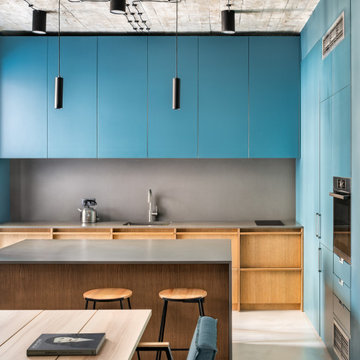
This is an example of a mid-sized industrial kitchen in London with grey splashback, with island, white floor, grey benchtop, an integrated sink, flat-panel cabinets, blue cabinets and stainless steel appliances.
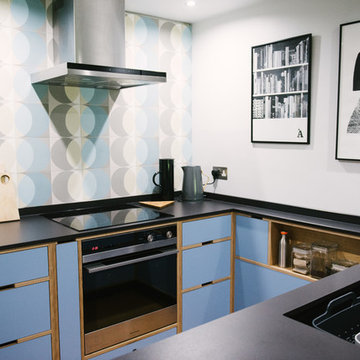
Wood & Wire: Mid Century Modern Blue Plywood Kitchen
As seen on “Best House in Town” York / BBC
www.sarahmasonphotography.co.uk/
Photo of a small midcentury u-shaped kitchen in Other with flat-panel cabinets, blue cabinets, no island, black benchtop, an integrated sink, blue splashback and black appliances.
Photo of a small midcentury u-shaped kitchen in Other with flat-panel cabinets, blue cabinets, no island, black benchtop, an integrated sink, blue splashback and black appliances.
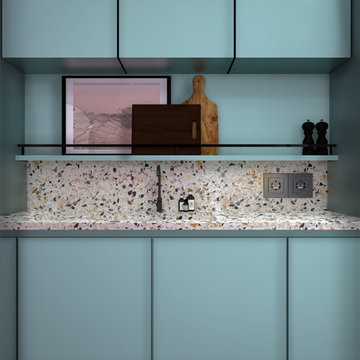
Zoom sur la cuisine.
Design ideas for a mid-sized midcentury single-wall open plan kitchen in Amsterdam with an integrated sink, beaded inset cabinets, blue cabinets, terrazzo benchtops, multi-coloured splashback, panelled appliances, concrete floors, grey floor and multi-coloured benchtop.
Design ideas for a mid-sized midcentury single-wall open plan kitchen in Amsterdam with an integrated sink, beaded inset cabinets, blue cabinets, terrazzo benchtops, multi-coloured splashback, panelled appliances, concrete floors, grey floor and multi-coloured benchtop.
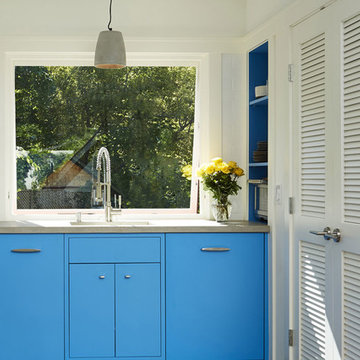
New zoning codes paved the way for building an Accessory Dwelling Unit in this homes Minneapolis location. This new unit allows for independent multi-generational housing within close proximity to a primary residence and serves visiting family, friends, and an occasional Airbnb renter. The strategic use of glass, partitions, and vaulted ceilings create an open and airy interior while keeping the square footage below 400 square feet. Vertical siding and awning windows create a fresh, yet complementary addition.
Christopher Strom was recognized in the “Best Contemporary” category in Marvin Architects Challenge 2017. The judges admired the simple addition that is reminiscent of the traditional red barn, yet uses strategic volume and glass to create a dramatic contemporary living space.
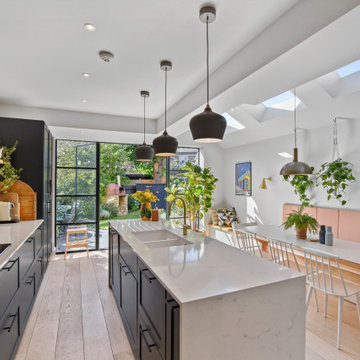
This open plan space is split into segments using the long and narrow kitchen island and the dining table. It is clear to see how each of these spaces can have different uses.
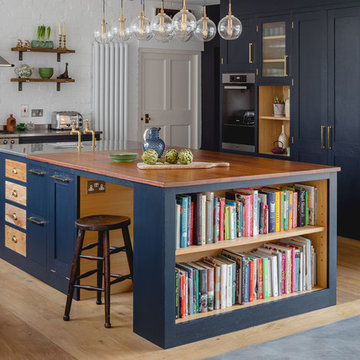
Design ideas for a country kitchen in Oxfordshire with an integrated sink, shaker cabinets, blue cabinets, wood benchtops, white splashback, brick splashback, stainless steel appliances, light hardwood floors, with island and beige floor.
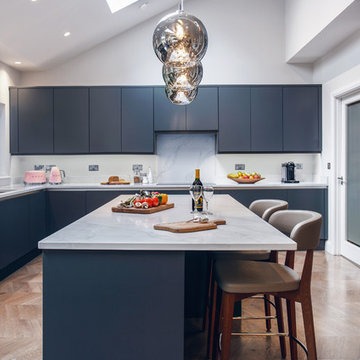
Ailbe Collins
Inspiration for a contemporary l-shaped open plan kitchen in Dublin with an integrated sink, flat-panel cabinets, blue cabinets, solid surface benchtops, white splashback, stone slab splashback, panelled appliances, medium hardwood floors, with island and white benchtop.
Inspiration for a contemporary l-shaped open plan kitchen in Dublin with an integrated sink, flat-panel cabinets, blue cabinets, solid surface benchtops, white splashback, stone slab splashback, panelled appliances, medium hardwood floors, with island and white benchtop.
Kitchen with an Integrated Sink and Blue Cabinets Design Ideas
1