Kitchen with Blue Cabinets and Beige Benchtop Design Ideas
Sort by:Popular Today
1 - 20 of 1,175 photos

Photo of a large contemporary eat-in kitchen in Melbourne with an integrated sink, recessed-panel cabinets, blue cabinets, quartzite benchtops, beige splashback, stone slab splashback, black appliances, light hardwood floors, multiple islands, beige floor, beige benchtop and exposed beam.
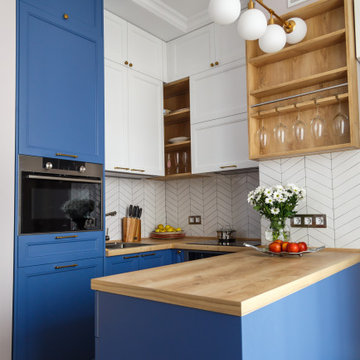
Design ideas for a small contemporary u-shaped kitchen in Other with recessed-panel cabinets, blue cabinets, wood benchtops, white splashback, stainless steel appliances, dark hardwood floors, a peninsula, brown floor, beige benchtop and a drop-in sink.
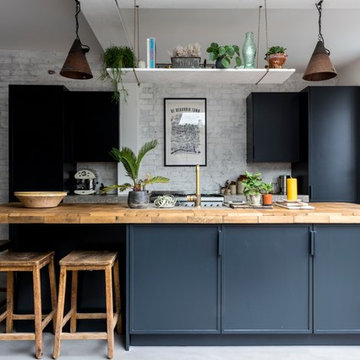
Emma Thompson
Design ideas for a mid-sized industrial single-wall kitchen in London with flat-panel cabinets, blue cabinets, wood benchtops, concrete floors, with island, grey floor and beige benchtop.
Design ideas for a mid-sized industrial single-wall kitchen in London with flat-panel cabinets, blue cabinets, wood benchtops, concrete floors, with island, grey floor and beige benchtop.

Inspiration for a mid-sized modern l-shaped eat-in kitchen in Paris with a single-bowl sink, beaded inset cabinets, blue cabinets, laminate benchtops, white splashback, ceramic splashback, stainless steel appliances, ceramic floors, blue floor and beige benchtop.
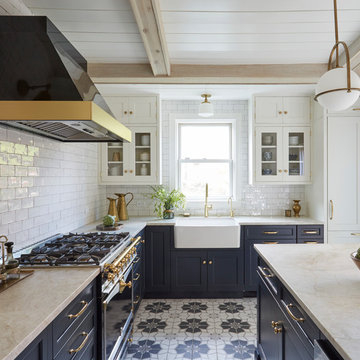
The way our Cataline White tile complements the white sink, and retro lights is the perfect way to tone down this classy, retro design.
Photo of a mediterranean l-shaped kitchen in New York with white splashback, subway tile splashback, a farmhouse sink, shaker cabinets, blue cabinets, panelled appliances, with island, multi-coloured floor and beige benchtop.
Photo of a mediterranean l-shaped kitchen in New York with white splashback, subway tile splashback, a farmhouse sink, shaker cabinets, blue cabinets, panelled appliances, with island, multi-coloured floor and beige benchtop.
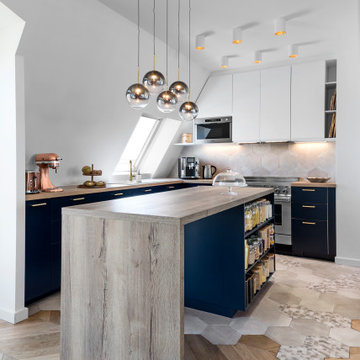
Inspiration for a contemporary l-shaped kitchen in Paris with flat-panel cabinets, blue cabinets, wood benchtops, grey splashback, stainless steel appliances, medium hardwood floors, with island, brown floor and beige benchtop.
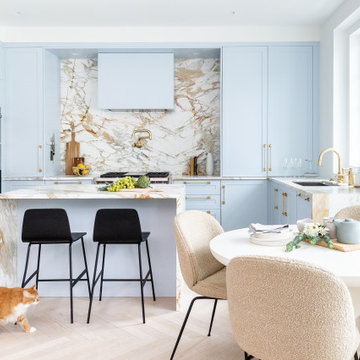
This is an example of a transitional u-shaped kitchen in Vancouver with an undermount sink, shaker cabinets, blue cabinets, beige splashback, stone slab splashback, stainless steel appliances, light hardwood floors, with island, beige floor and beige benchtop.
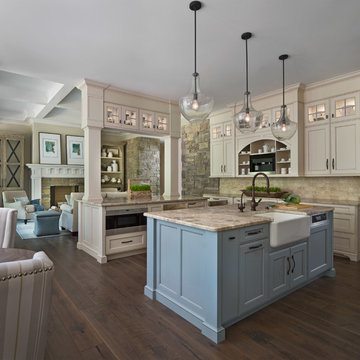
Photos: Beth Singer
Architect & Builder: LUXE Homes Design + Build
Interior design: Ellwood Interiors, Inc
This is an example of a transitional open plan kitchen in Detroit with a farmhouse sink, recessed-panel cabinets, blue cabinets, beige splashback, dark hardwood floors, brown floor, beige benchtop and with island.
This is an example of a transitional open plan kitchen in Detroit with a farmhouse sink, recessed-panel cabinets, blue cabinets, beige splashback, dark hardwood floors, brown floor, beige benchtop and with island.

What had been a wonderful new construction project got even better when learned that the homeowner wanted to build a contemporary bar - kind of like a kitchen, actually - with stone countertops, high-end appliances, and beautiful tile and custom cabinets in the basement.
It's a unique project in that it is not fully a kitchen [there's only a beverage fridge, drawer microwave, ice maker, and dishwasher, but no oven], and it's more than a simple bar as it accommodates food preparation or a catering service.
For the homeowner, who is a huge Vikings fan and entertains large groups of sports-loving fans, the perfect project was a full bar/kitchenette that would serve as the ideal place for friends to gather, eat and drink.!
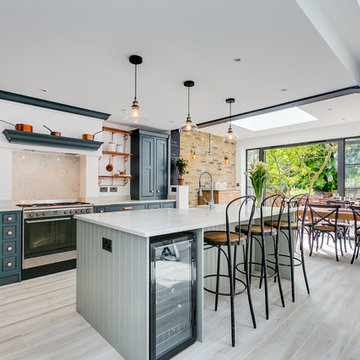
Open plan kitchen & dining area
Inspiration for a large transitional single-wall eat-in kitchen in London with blue cabinets, beige splashback, stainless steel appliances, with island, shaker cabinets, beige floor and beige benchtop.
Inspiration for a large transitional single-wall eat-in kitchen in London with blue cabinets, beige splashback, stainless steel appliances, with island, shaker cabinets, beige floor and beige benchtop.

Vivienda familiar con marcado carácter de la arquitectura tradicional Canaria, que he ha querido mantener en los elementos de fachada usando la madera de morera tradicional en las jambas, las ventanas enrasadas en el exterior de fachada, pero empleando materiales y sistemas contemporáneos como la hoja oculta de aluminio, la plegable (ambas de Cortizo) o la pérgola bioclimática de Saxun. En los interiores se recupera la escalera original y se lavan los pilares para llegar al hormigón. Se unen los espacios de planta baja para crear un recorrido entre zonas de día. Arriba se conserva el práctico espacio central, que hace de lugar de encuentro entre las habitaciones, potenciando su fuerza con la máxima apertura al balcón canario a la fachada principal.
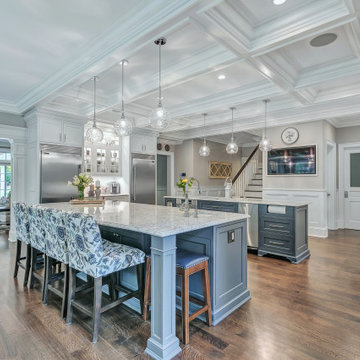
Design ideas for a large transitional u-shaped eat-in kitchen in New York with a single-bowl sink, beaded inset cabinets, blue cabinets, quartz benchtops, white splashback, glass tile splashback, stainless steel appliances, dark hardwood floors, multiple islands, brown floor and beige benchtop.
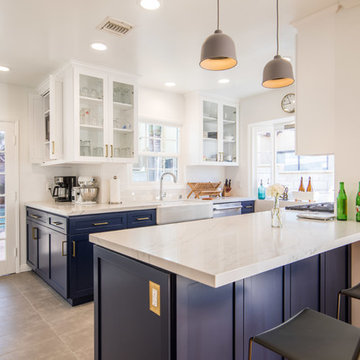
Mid-sized transitional u-shaped open plan kitchen in Los Angeles with a farmhouse sink, shaker cabinets, blue cabinets, stainless steel appliances, a peninsula, beige floor, beige benchtop, marble benchtops and porcelain floors.

My busy, family-centric clients wanted to avoid any major construction and keep the original cabinetry and counters in the kitchen. Working withing the room’s existing confines, the overall objective was to enhance the aesthetic of each space.
We repainted the existing bland cabinetry an inviting Wedgewood gray by Benjamin Moore to draw the eye to the cabinetry and away from the dated granite counter tops.
We replaced the existing commonplace pendants with larger brass and white glass statement globes that have subtle yet detailed metal bands with brass rivets. The hardware on the cabinets was replaced with French-inspired brass knobs and pulls.

Liadesign
Inspiration for a small contemporary u-shaped open plan kitchen in Milan with a single-bowl sink, flat-panel cabinets, blue cabinets, quartz benchtops, beige splashback, engineered quartz splashback, stainless steel appliances, light hardwood floors, no island, beige benchtop and recessed.
Inspiration for a small contemporary u-shaped open plan kitchen in Milan with a single-bowl sink, flat-panel cabinets, blue cabinets, quartz benchtops, beige splashback, engineered quartz splashback, stainless steel appliances, light hardwood floors, no island, beige benchtop and recessed.

Builder: Michels Homes
Design: Megan Dent, Studio M Kitchen & Bath
Inspiration for a large l-shaped kitchen pantry in Minneapolis with a farmhouse sink, recessed-panel cabinets, blue cabinets, granite benchtops, beige splashback, ceramic splashback, stainless steel appliances, medium hardwood floors, with island, brown floor, beige benchtop and exposed beam.
Inspiration for a large l-shaped kitchen pantry in Minneapolis with a farmhouse sink, recessed-panel cabinets, blue cabinets, granite benchtops, beige splashback, ceramic splashback, stainless steel appliances, medium hardwood floors, with island, brown floor, beige benchtop and exposed beam.
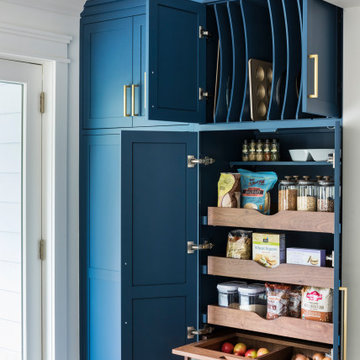
A young family moving from NYC to their first home in Westchester County found this pre-war colonial in Larchmont New York in need of a serious overhaul. After a complete gut job and rework of the entire home, they created a compact, vibrantly colorful kitchen open to the family room. o A nautical indigo color was chosen for the island and tall storage cabinets, with a subtle warm gray on the perimeter
o Natural walnut shelving and countertop on the peninsula evoke a mid-century vibe which relates to other vintage furniture pieces in the home
o Colorful cement tiles were carried all the way up the counters to inject pattern and whimsy
o Brass fixtures and hardware strike a handsome contrast with the deep indigo color scheme. Architect: Greg Lewis, Lewis and Lewis, Larchmont NY
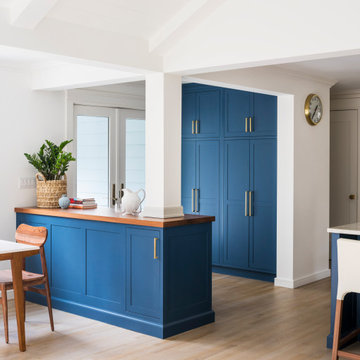
A young family moving from NYC to their first home in Westchester County found this pre-war colonial in Larchmont New York in need of a serious overhaul. After a complete gut job and rework of the entire home, they created a compact, vibrantly colorful kitchen open to the family room. o A nautical indigo color was chosen for the island and tall storage cabinets, with a subtle warm gray on the perimeter
o Natural walnut shelving and countertop on the peninsula evoke a mid-century vibe which relates to other vintage furniture pieces in the home
o Colorful cement tiles were carried all the way up the counters to inject pattern and whimsy
o Brass fixtures and hardware strike a handsome contrast with the deep indigo color scheme. Architect: Greg Lewis, Lewis and Lewis, Larchmont NY
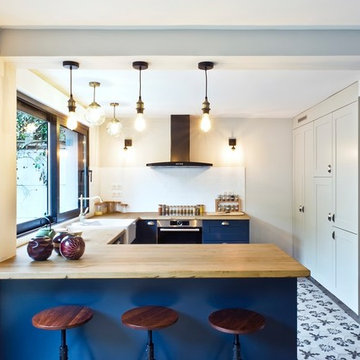
Marc Ancelle
Mid-sized transitional u-shaped kitchen in Paris with wood benchtops, white splashback, stainless steel appliances, cement tiles, a farmhouse sink, shaker cabinets, blue cabinets, a peninsula, multi-coloured floor and beige benchtop.
Mid-sized transitional u-shaped kitchen in Paris with wood benchtops, white splashback, stainless steel appliances, cement tiles, a farmhouse sink, shaker cabinets, blue cabinets, a peninsula, multi-coloured floor and beige benchtop.
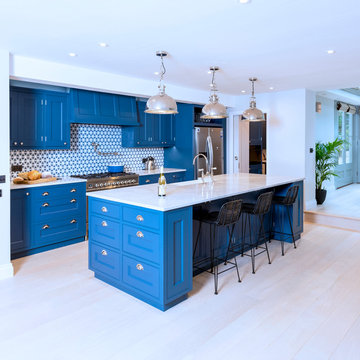
The Kensington blue kitchen was individually designed and hand made by Tim Wood Ltd.
This light and airy contemporary kitchen features Carrara marble worktops and a large central island with a large double French farmhouse sink. One side of the island features a bar area for high stools. The kitchen and its design flow through to the utility room which also has a high microwave oven. This room can be shut off by means of a hidden recessed sliding door.
Kitchen with Blue Cabinets and Beige Benchtop Design Ideas
1