Kitchen with Blue Cabinets and Beige Benchtop Design Ideas
Refine by:
Budget
Sort by:Popular Today
61 - 80 of 1,175 photos
Item 1 of 3
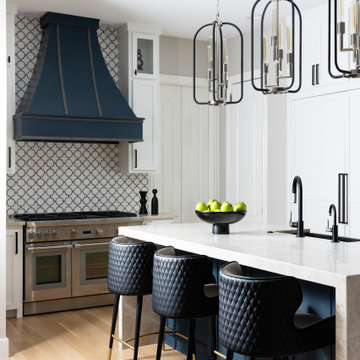
Photo of a mid-sized transitional open plan kitchen in Dallas with a farmhouse sink, shaker cabinets, blue cabinets, quartzite benchtops, brown splashback, mosaic tile splashback, stainless steel appliances, light hardwood floors, with island, multi-coloured floor and beige benchtop.
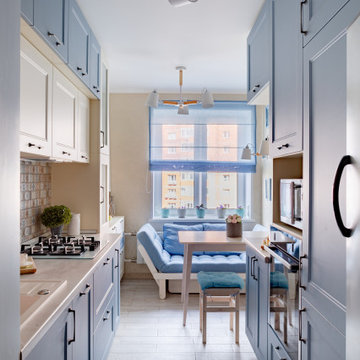
This is an example of a small contemporary galley eat-in kitchen in Moscow with recessed-panel cabinets, blue cabinets, no island, beige floor, beige benchtop and multi-coloured splashback.
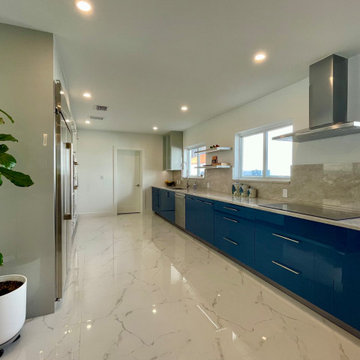
Photo of a large contemporary galley eat-in kitchen in Miami with an undermount sink, flat-panel cabinets, blue cabinets, quartzite benchtops, beige splashback, stainless steel appliances, porcelain floors, a peninsula, white floor and beige benchtop.
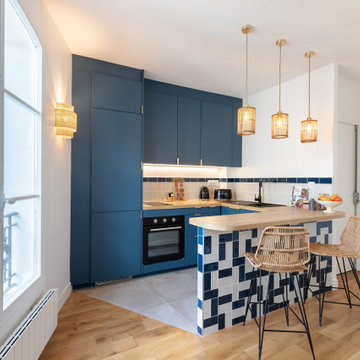
This is an example of a contemporary u-shaped kitchen in Other with a drop-in sink, flat-panel cabinets, blue cabinets, wood benchtops, white splashback, black appliances, a peninsula, grey floor and beige benchtop.
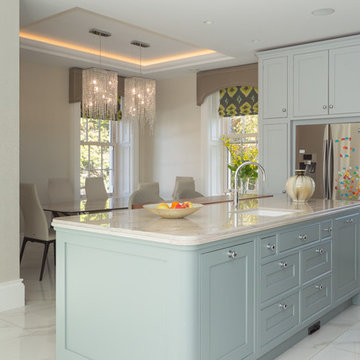
Andrew Vaughan
Photo of a transitional eat-in kitchen in Belfast with an undermount sink, shaker cabinets, blue cabinets, stainless steel appliances, marble floors, with island, white floor and beige benchtop.
Photo of a transitional eat-in kitchen in Belfast with an undermount sink, shaker cabinets, blue cabinets, stainless steel appliances, marble floors, with island, white floor and beige benchtop.
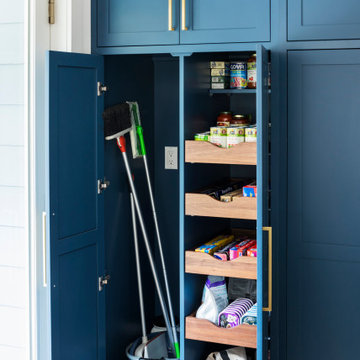
A young family moving from NYC to their first home in Westchester County found this pre-war colonial in Larchmont New York in need of a serious overhaul. After a complete gut job and rework of the entire home, they created a compact, vibrantly colorful kitchen open to the family room. o A nautical indigo color was chosen for the island and tall storage cabinets, with a subtle warm gray on the perimeter
o Natural walnut shelving and countertop on the peninsula evoke a mid-century vibe which relates to other vintage furniture pieces in the home
o Colorful cement tiles were carried all the way up the counters to inject pattern and whimsy
o Brass fixtures and hardware strike a handsome contrast with the deep indigo color scheme. Architect: Greg Lewis, Lewis and Lewis, Larchmont NY
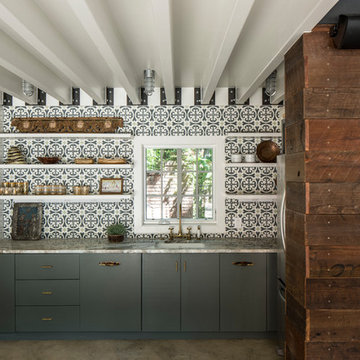
Tobin Smith
Reclaimed Patina Faced Pine, Nueces Wallboard - https://www.woodco.com/products/nueces-wallboard/
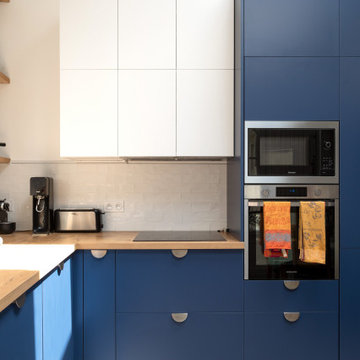
Il s'agit d'une rénovation partielle où nous avons redonné forme aux sols, à la salle de bain, la cuisine. Nous avons joué avec les hauteurs, les couleurs et les imprimés pour rendre chaleureux cet intérieur.
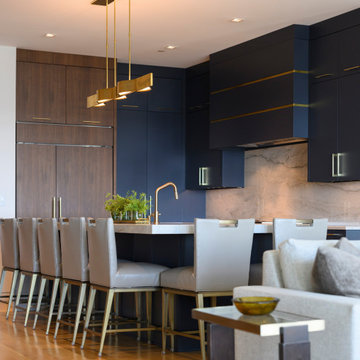
Gorgeous modern ocean view transformation, warm modern wood tones throughout, custom cabinets and lighting, gold tones and fixtures with glass stairway wall-amazing ocean view design flow.
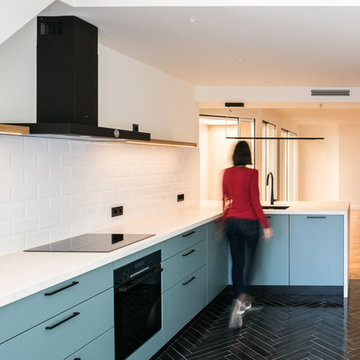
Cocina abierta a Salón.
Contemporary l-shaped open plan kitchen in Madrid with an undermount sink, flat-panel cabinets, blue cabinets, marble benchtops, white splashback, ceramic splashback, black appliances, ceramic floors, black floor and beige benchtop.
Contemporary l-shaped open plan kitchen in Madrid with an undermount sink, flat-panel cabinets, blue cabinets, marble benchtops, white splashback, ceramic splashback, black appliances, ceramic floors, black floor and beige benchtop.
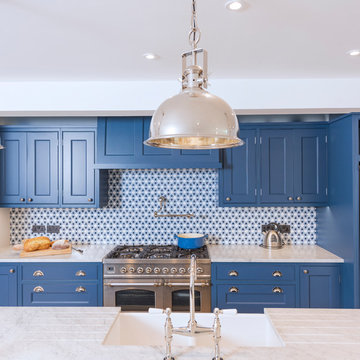
The Kensington blue kitchen was individually designed and hand made by Tim Wood Ltd.
This light and airy contemporary kitchen features Carrara marble worktops and a large central island with a large double French farmhouse sink. One side of the island features a bar area for high stools. The kitchen and its design flow through to the utility room which also has a high microwave oven. This room can be shut off by means of a hidden recessed sliding door.
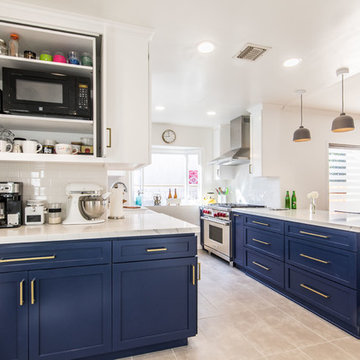
This is an example of a mid-sized transitional u-shaped open plan kitchen in Los Angeles with a farmhouse sink, shaker cabinets, blue cabinets, marble benchtops, stainless steel appliances, porcelain floors, a peninsula, beige floor and beige benchtop.
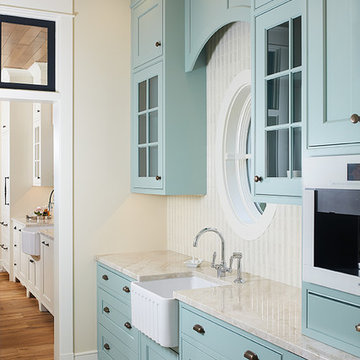
The best of the past and present meet in this distinguished design. Custom craftsmanship and distinctive detailing give this lakefront residence its vintage flavor while an open and light-filled floor plan clearly mark it as contemporary. With its interesting shingled roof lines, abundant windows with decorative brackets and welcoming porch, the exterior takes in surrounding views while the interior meets and exceeds contemporary expectations of ease and comfort. The main level features almost 3,000 square feet of open living, from the charming entry with multiple window seats and built-in benches to the central 15 by 22-foot kitchen, 22 by 18-foot living room with fireplace and adjacent dining and a relaxing, almost 300-square-foot screened-in porch. Nearby is a private sitting room and a 14 by 15-foot master bedroom with built-ins and a spa-style double-sink bath with a beautiful barrel-vaulted ceiling. The main level also includes a work room and first floor laundry, while the 2,165-square-foot second level includes three bedroom suites, a loft and a separate 966-square-foot guest quarters with private living area, kitchen and bedroom. Rounding out the offerings is the 1,960-square-foot lower level, where you can rest and recuperate in the sauna after a workout in your nearby exercise room. Also featured is a 21 by 18-family room, a 14 by 17-square-foot home theater, and an 11 by 12-foot guest bedroom suite.
Photography: Ashley Avila Photography & Fulview Builder: J. Peterson Homes Interior Design: Vision Interiors by Visbeen
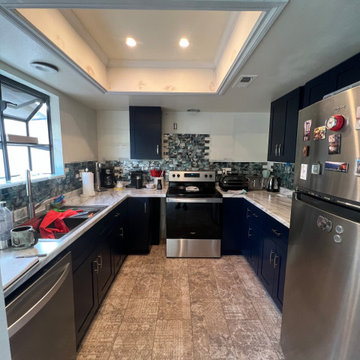
Photo of a small u-shaped eat-in kitchen in Other with a double-bowl sink, recessed-panel cabinets, blue cabinets, laminate benchtops, blue splashback, glass tile splashback, stainless steel appliances, travertine floors, no island, brown floor, beige benchtop and recessed.
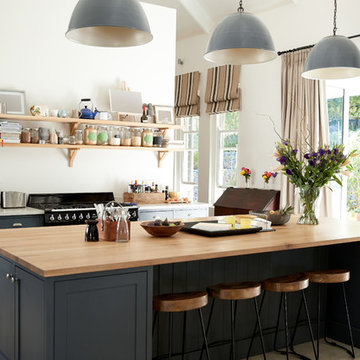
Apartment,Architectural Detail,Architecture,area,beams,Cabinet,Chair,Contemporary,cook,counter,curtains,Decor,Decoration,Design,Dining,exposed beams,family home,family kitchen,fitted kitchen,Floor,flowers,Furniture,hanging lamps,home,House,indoor,inside,interior,interior decor,Kitchen,kitchen diner,kitchen furniture,living space,luxurious,Luxury,Modern,modernisation,Oven,pendant lamps,period conversion,raised celling,residential,room,shelves,Sink,stools,Stove,Style,Table,windows,Wood,shaker
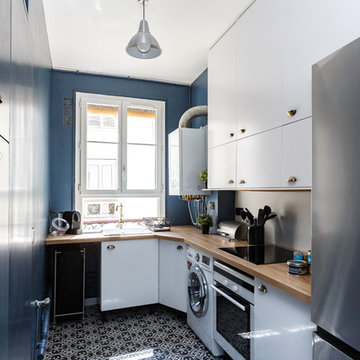
Inspiration for a contemporary galley separate kitchen in Paris with a drop-in sink, flat-panel cabinets, blue cabinets, wood benchtops, beige splashback, stainless steel appliances, no island, multi-coloured floor and beige benchtop.
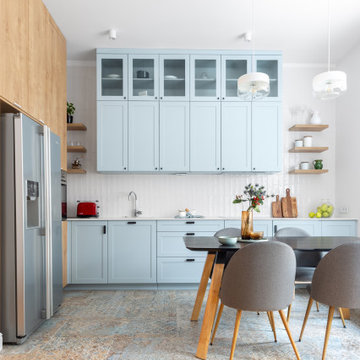
Slightly classicly designed interior in an old residential building, with pastel colors and domination of wooden surfaces, utilitarian solutions, and as open as possible spaces.
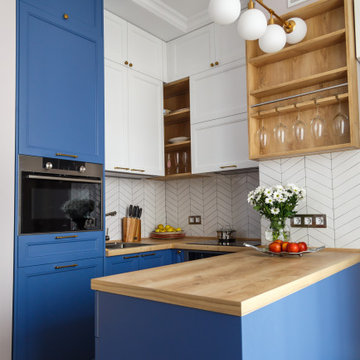
Design ideas for a small contemporary u-shaped kitchen in Other with recessed-panel cabinets, blue cabinets, wood benchtops, white splashback, stainless steel appliances, dark hardwood floors, a peninsula, brown floor, beige benchtop and a drop-in sink.
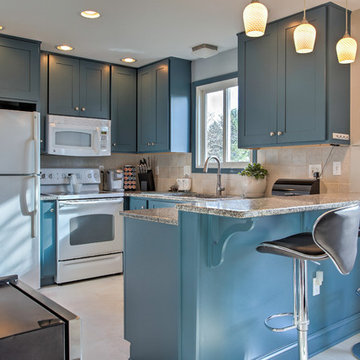
This beautiful kitchen remodel was done in a custom blue paint selected by the customer. The remodel included removal of existing cabinets and countertops and installation of new solid wood cabinets by Shiloh Cabinetry, granite countertops and ceramic tile backsplash. Photo credit to 2 Sisters Real Estate Photography.
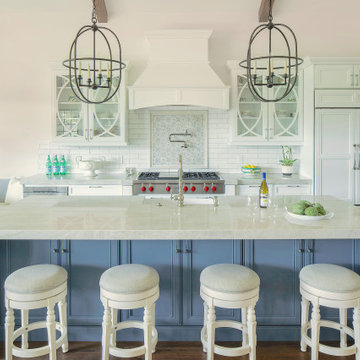
Kitchen / Great Room
Large transitional l-shaped open plan kitchen in Denver with recessed-panel cabinets, blue cabinets, quartzite benchtops, with island, a farmhouse sink, white splashback, ceramic splashback, panelled appliances, medium hardwood floors, brown floor, beige benchtop and vaulted.
Large transitional l-shaped open plan kitchen in Denver with recessed-panel cabinets, blue cabinets, quartzite benchtops, with island, a farmhouse sink, white splashback, ceramic splashback, panelled appliances, medium hardwood floors, brown floor, beige benchtop and vaulted.
Kitchen with Blue Cabinets and Beige Benchtop Design Ideas
4