Kitchen with Blue Cabinets and Ceramic Floors Design Ideas
Refine by:
Budget
Sort by:Popular Today
1 - 20 of 3,067 photos
Item 1 of 3
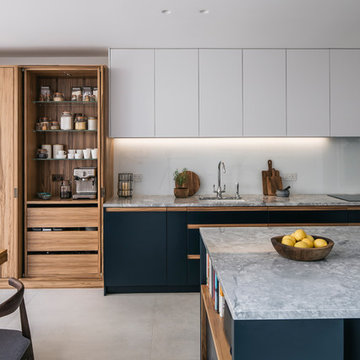
A Victorian terraced house, belonging to a photographer and her family, was extended and refurbished to deliver on the client’s desire for bright, open-plan spaces with an elegant and modern interior that’s the perfect backdrop to showcase their extensive photography collection.
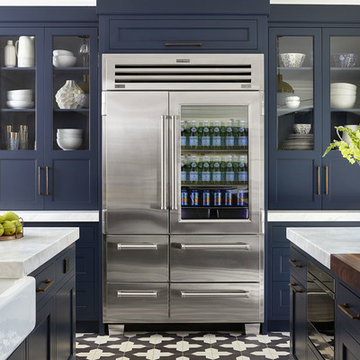
This stunning stainless steel refrigerator is a beautiful focal point to this custom kitchen. Offering ample storage, this kitchen layout with deep blue cabinets, marble countertops and black and white tiled floors is a homeowner’s dream.
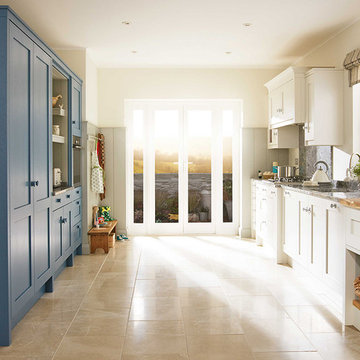
Photo of a mid-sized country galley open plan kitchen in Dublin with a single-bowl sink, shaker cabinets, blue cabinets, granite benchtops, panelled appliances, ceramic floors and no island.
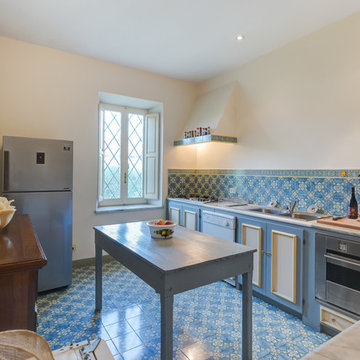
Luca Tranquilli
Inspiration for a mid-sized country single-wall kitchen in Rome with a drop-in sink, blue cabinets, blue splashback, stainless steel appliances, recessed-panel cabinets, marble benchtops, ceramic splashback and ceramic floors.
Inspiration for a mid-sized country single-wall kitchen in Rome with a drop-in sink, blue cabinets, blue splashback, stainless steel appliances, recessed-panel cabinets, marble benchtops, ceramic splashback and ceramic floors.
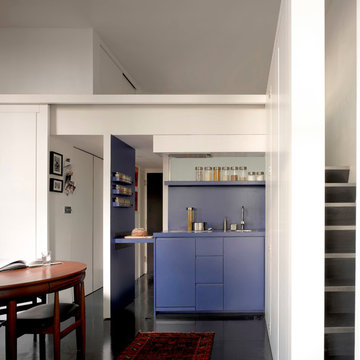
Richard Bryant Photography
This is an example of a small contemporary open plan kitchen in London with a drop-in sink, flat-panel cabinets, blue cabinets, stainless steel appliances, ceramic floors and blue splashback.
This is an example of a small contemporary open plan kitchen in London with a drop-in sink, flat-panel cabinets, blue cabinets, stainless steel appliances, ceramic floors and blue splashback.
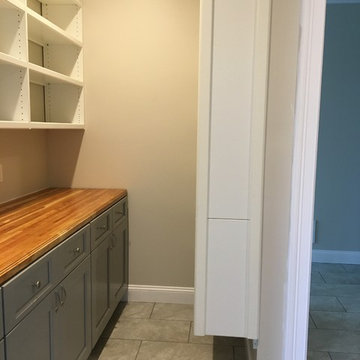
Walk through pantry. We used a 9ft cherry butcher-block top applying 15 coats of food safe Walnut Nut oil. Three 36" grey base cabinets with self closing drawers and doors were used and sat directly on top of grey tone rectangle tiles. We added 9ft of of open adjustable all wood component shelving in three 36" units. The shelving is all wood core product with a veneer finish and all maple edges on shelving. The strength is 10x that of particle board systems. These shelves give a custom shelving look with the adjustable of component product. We also added a 48"x72" free standing shelf unit with 6 shelves.
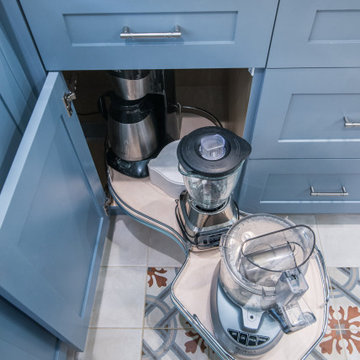
Our new clients lived in a charming Spanish-style house in the historic Larchmont area of Los Angeles. Their kitchen, which was obviously added later, was devoid of style and desperately needed a makeover. While they wanted the latest in appliances they did want their new kitchen to go with the style of their house. The en trend choices of patterned floor tile and blue cabinets were the catalysts for pulling the whole look together.
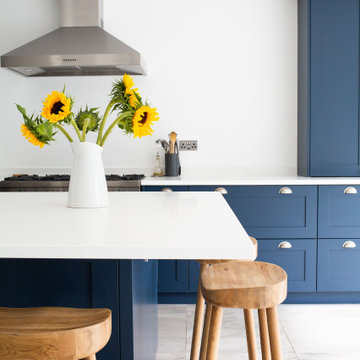
Mid-sized traditional single-wall open plan kitchen in Buckinghamshire with a drop-in sink, shaker cabinets, blue cabinets, solid surface benchtops, stainless steel appliances, ceramic floors, with island, grey floor and white benchtop.
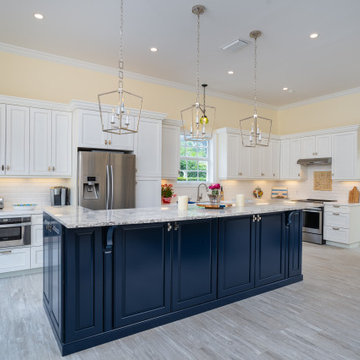
A bank of original cabinetry that had been on one of the removed walls was relocated along the length of the back wall.
Photo of a large transitional l-shaped open plan kitchen in Other with an undermount sink, shaker cabinets, blue cabinets, quartz benchtops, white splashback, stainless steel appliances, ceramic floors, with island, grey floor and white benchtop.
Photo of a large transitional l-shaped open plan kitchen in Other with an undermount sink, shaker cabinets, blue cabinets, quartz benchtops, white splashback, stainless steel appliances, ceramic floors, with island, grey floor and white benchtop.
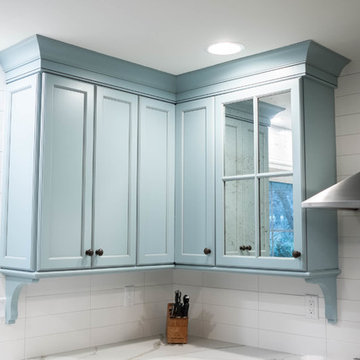
This is an example of a mid-sized traditional u-shaped eat-in kitchen in Philadelphia with a farmhouse sink, flat-panel cabinets, blue cabinets, quartzite benchtops, white splashback, ceramic splashback, coloured appliances, ceramic floors, with island, multi-coloured floor and white benchtop.
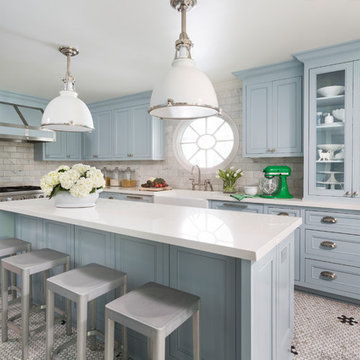
Photo of a traditional eat-in kitchen in Little Rock with a farmhouse sink, recessed-panel cabinets, blue cabinets, solid surface benchtops, white splashback, marble splashback, stainless steel appliances, ceramic floors, with island, white floor and white benchtop.
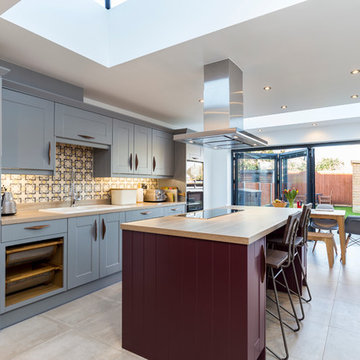
Chris Snook
Inspiration for a large transitional single-wall eat-in kitchen in London with a double-bowl sink, shaker cabinets, blue cabinets, wood benchtops, multi-coloured splashback, with island, ceramic splashback, stainless steel appliances and ceramic floors.
Inspiration for a large transitional single-wall eat-in kitchen in London with a double-bowl sink, shaker cabinets, blue cabinets, wood benchtops, multi-coloured splashback, with island, ceramic splashback, stainless steel appliances and ceramic floors.
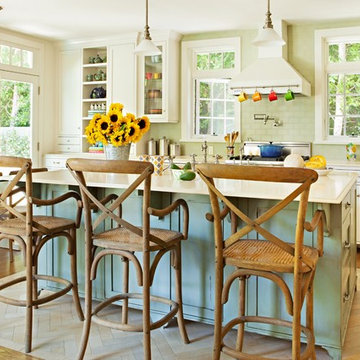
Bret Gum for Cottages and Bungalows
This is an example of a large transitional kitchen in Los Angeles with recessed-panel cabinets, blue cabinets, quartz benchtops, green splashback, glass tile splashback, white appliances, ceramic floors and with island.
This is an example of a large transitional kitchen in Los Angeles with recessed-panel cabinets, blue cabinets, quartz benchtops, green splashback, glass tile splashback, white appliances, ceramic floors and with island.

Built in kitchen sink with marble counter and splashback. Dove grey units below and above. Pantry to the left. Quooker tap in antique brass, matching the cabinet door handles
Large island with curved marble counter and integrated Bora induction hob with built in extractor. Seating around the edge.
Built in ovens against wall with integrated freezer one side and fridge the other.
Three pendant lights over island.

This blue and white kitchen invites you into the calm. Added storage and space is accentuated with the long consistent tile floor.
This is an example of a mid-sized transitional u-shaped eat-in kitchen in Philadelphia with an undermount sink, recessed-panel cabinets, blue cabinets, quartz benchtops, white splashback, subway tile splashback, stainless steel appliances, ceramic floors, multiple islands, grey floor and white benchtop.
This is an example of a mid-sized transitional u-shaped eat-in kitchen in Philadelphia with an undermount sink, recessed-panel cabinets, blue cabinets, quartz benchtops, white splashback, subway tile splashback, stainless steel appliances, ceramic floors, multiple islands, grey floor and white benchtop.
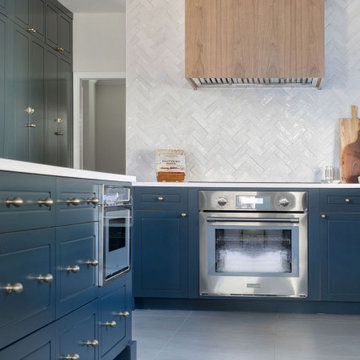
This is an example of an expansive transitional l-shaped open plan kitchen in Austin with an undermount sink, shaker cabinets, blue cabinets, quartz benchtops, white splashback, ceramic splashback, stainless steel appliances, ceramic floors, with island, grey floor and white benchtop.

Like most kitchens, this basement bar kitchenette was all about the materials. Making the right selections is critical to a project's success, especially a kitchen, so how does that work?
To make sure we get the selections right, we follow a plan, or more accurately, a selection sequence, that ensures we make the right selections in the right order.
For kitchens and bathrooms, material selections follow a simple cadence - one, two, three. First countertops and tile, then plumbing fixtures, and, finally, hardware and accessories.
So, why countertops and tile first?
Simple, they have the greatest impact on the look, color, and mood of a room, and, much like the foundation, they are critical to the stability of a house. Selecting the right countertops (and corresponding tile) is critical to the aesthetic stability of a space.
In our three step process, the selection of countertops is intricately linked to the selection of tile. Yes, we begin with the countertops, but tile selection is only a half step behind. The two materials work in tandem given their proximity to each other ( often they actually touch each other).
Another consideration is selection flexibility. There are literally hundreds of thousands of tile options, making it easier to find the right tile to match the chosen countertops than it is to find countertops to match a specific tile.
To the cool and creamy quartzite countertop, we added a dark, rich counterpart - walnut. The elevated countertop, the one where friends sit and upon which drinks are set is warm and welcoming.
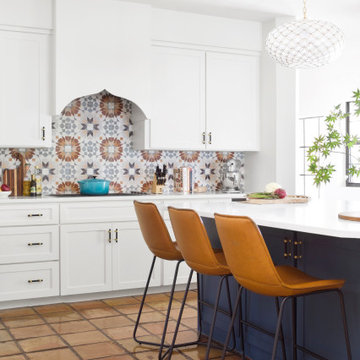
Mid-sized eclectic kitchen in Dallas with an undermount sink, shaker cabinets, blue cabinets, quartz benchtops, multi-coloured splashback, ceramic splashback, stainless steel appliances, ceramic floors, with island and white benchtop.
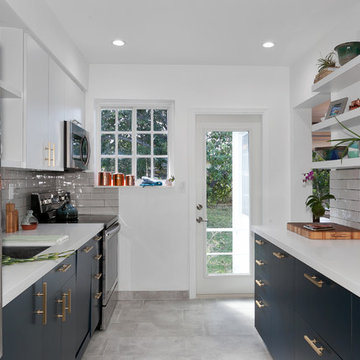
Photo of a small contemporary galley eat-in kitchen in Miami with an undermount sink, flat-panel cabinets, blue cabinets, quartz benchtops, grey splashback, ceramic splashback, stainless steel appliances, ceramic floors, no island, grey floor and white benchtop.
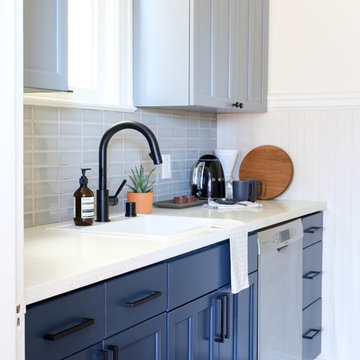
Photos by Max Maloney
Design ideas for a small contemporary single-wall eat-in kitchen in San Francisco with an undermount sink, shaker cabinets, blue cabinets, quartz benchtops, grey splashback, ceramic splashback, stainless steel appliances, ceramic floors, no island, grey floor and white benchtop.
Design ideas for a small contemporary single-wall eat-in kitchen in San Francisco with an undermount sink, shaker cabinets, blue cabinets, quartz benchtops, grey splashback, ceramic splashback, stainless steel appliances, ceramic floors, no island, grey floor and white benchtop.
Kitchen with Blue Cabinets and Ceramic Floors Design Ideas
1