Kitchen with Blue Cabinets and Multi-Coloured Floor Design Ideas
Refine by:
Budget
Sort by:Popular Today
41 - 60 of 1,042 photos
Item 1 of 3
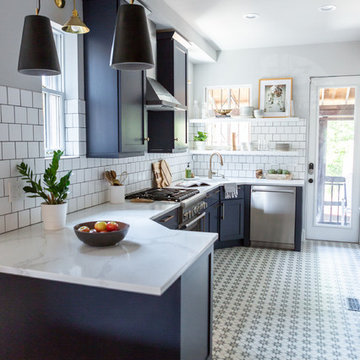
We started the new design with the cement tile floor and then built the color scheme. Once we nailed the floor, everything else fell into place.
Inspiration for a mid-sized midcentury u-shaped separate kitchen in DC Metro with an undermount sink, shaker cabinets, blue cabinets, marble benchtops, white splashback, subway tile splashback, stainless steel appliances, vinyl floors, a peninsula, multi-coloured floor and white benchtop.
Inspiration for a mid-sized midcentury u-shaped separate kitchen in DC Metro with an undermount sink, shaker cabinets, blue cabinets, marble benchtops, white splashback, subway tile splashback, stainless steel appliances, vinyl floors, a peninsula, multi-coloured floor and white benchtop.
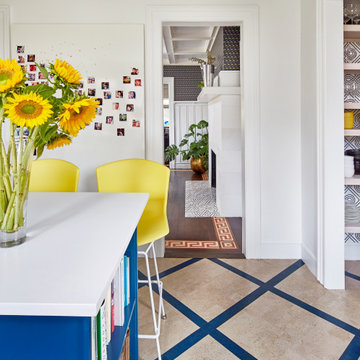
Kitchen Pantry can be a workhorse but should look amazing too. Have fun feature in this family kitchen is a magnetic wall for photos, calendars and notes!
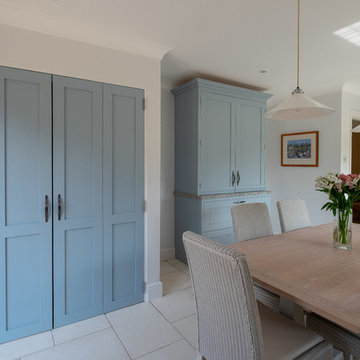
Rhona and David Randall’s 1986 home near Basingstoke, North Hampshire originally had a kitchen with a separate utility room attached, which meant that their kitchen space was somewhat limited to being a functional kitchen and not the kitchen, dining, living space that they could use to entertain friends and family in.
It was important to then create a new utility space for the family within the newly enlarged kitchen dining room, and Rhona commented:
“Mark then designed in a Utility/Laundry Cupboard that is now hidden away behind bi-fold doors and is a much better use of space and now has our washing machine, tumble dryer and water softener. It was also his idea to take off the kitchen door leading into the hallway, which now gives a better flow to the room. Mark then designed in another bi-fold door to hide away the big fridge freezer and to use part of that area for coats.”
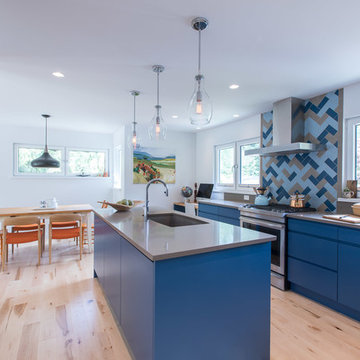
Derek Stevens
Design ideas for a large eclectic l-shaped eat-in kitchen in Vancouver with an undermount sink, flat-panel cabinets, blue cabinets, quartz benchtops, multi-coloured splashback, ceramic splashback, stainless steel appliances, light hardwood floors, with island, multi-coloured floor and brown benchtop.
Design ideas for a large eclectic l-shaped eat-in kitchen in Vancouver with an undermount sink, flat-panel cabinets, blue cabinets, quartz benchtops, multi-coloured splashback, ceramic splashback, stainless steel appliances, light hardwood floors, with island, multi-coloured floor and brown benchtop.
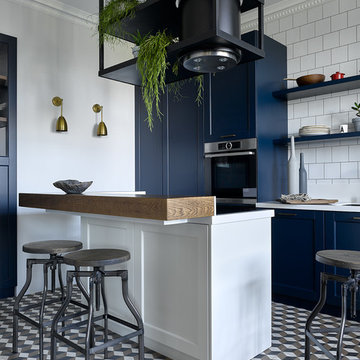
Design ideas for a contemporary single-wall kitchen in Moscow with an undermount sink, shaker cabinets, blue cabinets, white splashback, stainless steel appliances, with island, multi-coloured floor and white benchtop.

Design ideas for a mid-sized mediterranean galley separate kitchen in Hampshire with recessed-panel cabinets, blue cabinets, white splashback, subway tile splashback, stainless steel appliances, ceramic floors, a peninsula, multi-coloured floor, multi-coloured benchtop and vaulted.
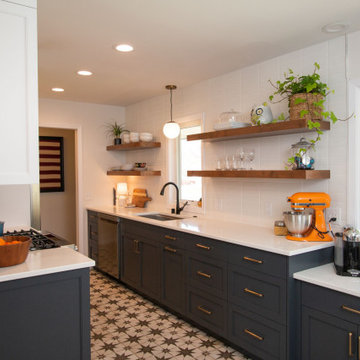
Design ideas for a small transitional galley separate kitchen in Minneapolis with an undermount sink, shaker cabinets, blue cabinets, quartz benchtops, white splashback, subway tile splashback, stainless steel appliances, porcelain floors, no island, multi-coloured floor and white benchtop.
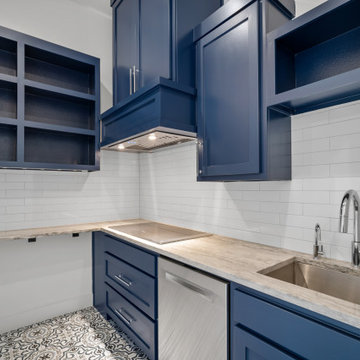
Photo of a small modern l-shaped separate kitchen in Dallas with an undermount sink, recessed-panel cabinets, blue cabinets, quartzite benchtops, white splashback, subway tile splashback, stainless steel appliances, ceramic floors, multi-coloured floor and grey benchtop.
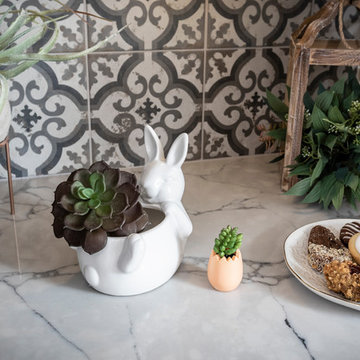
Wellborn Premier Prairie Maple Shaker Doors, Bleu Color, Amerock Satin Brass Bar Pulls, Delta Satin Brass Touch Faucet, Kraus Deep Undermount Sik, Gray Quartz Countertops, GE Profile Slate Gray Matte Finish Appliances, Brushed Gold Light Fixtures, Floor & Decor Printed Porcelain Tiles w/ Vintage Details, Floating Stained Shelves for Coffee Bar, Neptune Synergy Mixed Width Water Proof San Marcos Color Vinyl Snap Down Plank Flooring, Brushed Nickel Outlet Covers, Zline Drop in 30" Cooktop, Rev-a-Shelf Lazy Susan, Double Super Trash Pullout, & Spice Rack, this little Galley has it ALL!
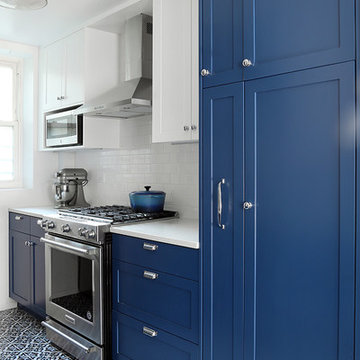
Design ideas for a mid-sized traditional galley eat-in kitchen in New York with an undermount sink, shaker cabinets, blue cabinets, quartz benchtops, white splashback, ceramic splashback, stainless steel appliances, ceramic floors, no island and multi-coloured floor.
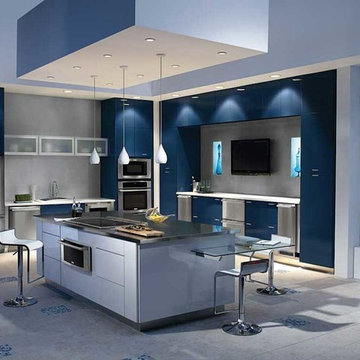
http://4bac.com/index.html
Inspiration for a large modern single-wall eat-in kitchen in Denver with flat-panel cabinets, blue cabinets, solid surface benchtops, grey splashback, stainless steel appliances, cement tiles, with island and multi-coloured floor.
Inspiration for a large modern single-wall eat-in kitchen in Denver with flat-panel cabinets, blue cabinets, solid surface benchtops, grey splashback, stainless steel appliances, cement tiles, with island and multi-coloured floor.
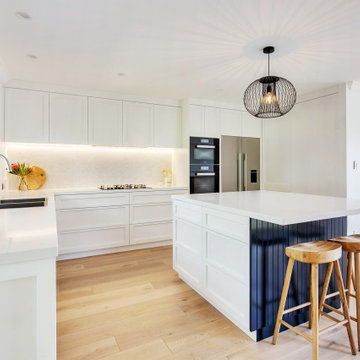
Inspiration for a large beach style l-shaped kitchen pantry in Sydney with a double-bowl sink, shaker cabinets, blue cabinets, quartz benchtops, white splashback, mosaic tile splashback, stainless steel appliances, light hardwood floors, with island, multi-coloured floor, white benchtop and recessed.
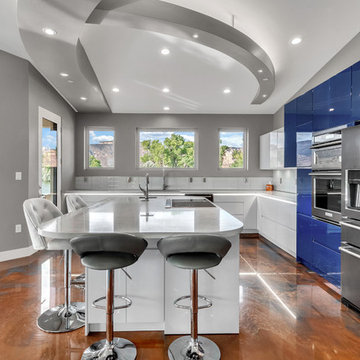
3House Media
Inspiration for a mid-sized contemporary l-shaped eat-in kitchen in Denver with an undermount sink, blue cabinets, quartzite benchtops, white splashback, subway tile splashback, stainless steel appliances, concrete floors, with island, multi-coloured floor and white benchtop.
Inspiration for a mid-sized contemporary l-shaped eat-in kitchen in Denver with an undermount sink, blue cabinets, quartzite benchtops, white splashback, subway tile splashback, stainless steel appliances, concrete floors, with island, multi-coloured floor and white benchtop.
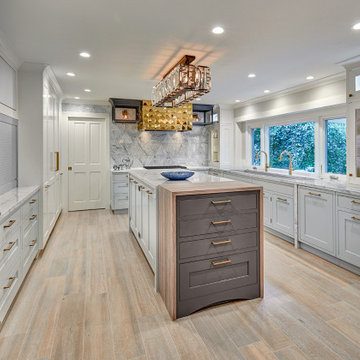
Once a sunken living room closed off from the kitchen, we aimed to change the awkward accessibility of the space into an open and easily functional space that is cohesive. To open up the space even further, we designed a blackened steel structure with mirrorpane glass to reflect light and enlarge the room. Within the structure lives a previously existing lava rock wall. We painted this wall in glitter gold and enhanced the gold luster with built-in backlit LEDs.
Centered within the steel framing is a TV, which has the ability to be hidden when the mirrorpane doors are closed. The adjacent staircase wall is cladded with a large format white casework grid and seamlessly houses the wine refrigerator. The clean lines create a simplistic ornate design as a fresh backdrop for the repurposed crystal chandelier.
Nothing short of bold sophistication, this kitchen overflows with playful elegance — from the gold accents to the glistening crystal chandelier above the island. We took advantage of the large window above the 7’ galley workstation to bring in a great deal of natural light and a beautiful view of the backyard.
In a kitchen full of light and symmetrical elements, on the end of the island we incorporated an asymmetrical focal point finished in a dark slate. This four drawer piece is wrapped in safari brasilica wood that purposefully carries the warmth of the floor up and around the end piece to ground the space further. The wow factor of this kitchen is the geometric glossy gold tiles of the hood creating a glamourous accent against a marble backsplash above the cooktop.
This kitchen is not only classically striking but also highly functional. The versatile wall, opposite of the galley sink, includes an integrated refrigerator, freezer, steam oven, convection oven, two appliance garages, and tall cabinetry for pantry items. The kitchen’s layout of appliances creates a fluid circular flow in the kitchen. Across from the kitchen stands a slate gray wine hutch incorporated into the wall. The doors and drawers have a gilded diamond mesh in the center panels. This mesh ties in the golden accents around the kitchens décor and allows you to have a peek inside the hutch when the interior lights are on for a soft glow creating a beautiful transition into the living room. Between the warm tones of light flooring and the light whites and blues of the cabinetry, the kitchen is well-balanced with a bright and airy atmosphere.
The powder room for this home is gilded with glamor. The rich tones of the walnut wood vanity come forth midst the cool hues of the marble countertops and backdrops. Keeping the walls light, the ornate framed mirror pops within the space. We brought this mirror into the place from another room within the home to balance the window alongside it. The star of this powder room is the repurposed golden swan faucet extending from the marble countertop. We places a facet patterned glass vessel to create a transparent complement adjacent to the gold swan faucet. In front of the window hangs an asymmetrical pendant light with a sculptural glass form that does not compete with the mirror.

Photo of a mid-sized modern l-shaped eat-in kitchen in Atlanta with an undermount sink, shaker cabinets, blue cabinets, quartz benchtops, white splashback, engineered quartz splashback, black appliances, medium hardwood floors, with island, multi-coloured floor and white benchtop.
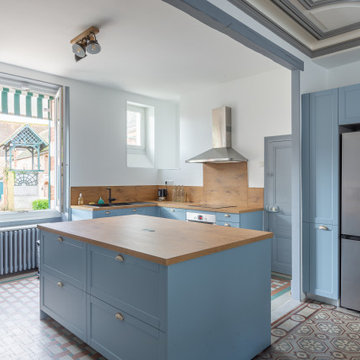
Large traditional l-shaped open plan kitchen in Other with a double-bowl sink, blue cabinets, wood benchtops, brown splashback, timber splashback, stainless steel appliances, ceramic floors, with island, multi-coloured floor and brown benchtop.
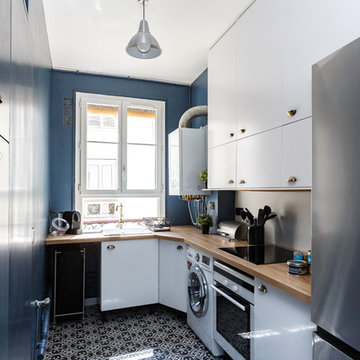
Inspiration for a contemporary galley separate kitchen in Paris with a drop-in sink, flat-panel cabinets, blue cabinets, wood benchtops, beige splashback, stainless steel appliances, no island, multi-coloured floor and beige benchtop.
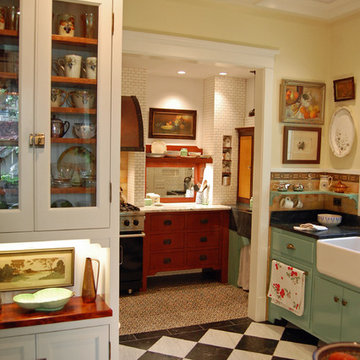
Photo by Thom Greene
Design ideas for a traditional kitchen in Chicago with a farmhouse sink, flat-panel cabinets, blue cabinets and multi-coloured floor.
Design ideas for a traditional kitchen in Chicago with a farmhouse sink, flat-panel cabinets, blue cabinets and multi-coloured floor.

Inspiration for a transitional l-shaped kitchen in Moscow with shaker cabinets, blue cabinets, white splashback, multi-coloured floor, white benchtop and recessed.
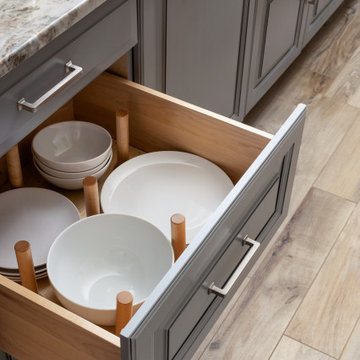
This small kitchen packs a powerful punch. By replacing an oversized sliding glass door with a 24" cantilever which created additional floor space. We tucked a large Reid Shaw farm sink with a wall mounted faucet into this recess. A 7' peninsula was added for storage, work counter and informal dining. A large oversized window floods the kitchen with light. The color of the Eucalyptus painted and glazed cabinets is reflected in both the Najerine stone counter tops and the glass mosaic backsplash tile from Oceanside Glass Tile, "Devotion" series. All dishware is stored in drawers and the large to the counter cabinet houses glassware, mugs and serving platters. Tray storage is located above the refrigerator. Bottles and large spices are located to the left of the range in a pull out cabinet. Pots and pans are located in large drawers to the left of the dishwasher. Pantry storage was created in a large closet to the left of the peninsula for oversized items as well as the microwave. Additional pantry storage for food is located to the right of the refrigerator in an alcove. Cooking ventilation is provided by a pull out hood so as not to distract from the lines of the kitchen.
Kitchen with Blue Cabinets and Multi-Coloured Floor Design Ideas
3