Kitchen with Blue Cabinets and Porcelain Splashback Design Ideas
Refine by:
Budget
Sort by:Popular Today
81 - 100 of 2,832 photos
Item 1 of 3
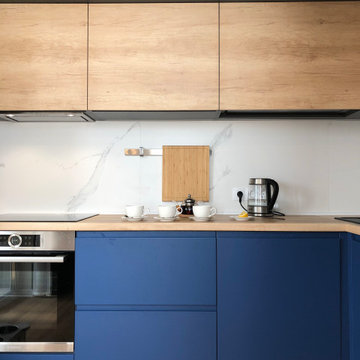
This is an example of a small scandinavian l-shaped open plan kitchen with a drop-in sink, flat-panel cabinets, blue cabinets, wood benchtops, white splashback, porcelain splashback, black appliances, vinyl floors, no island, beige floor and beige benchtop.
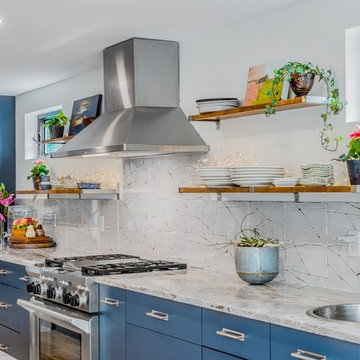
Photographer: Keitaro Yoshioka
Inspiration for a large modern l-shaped eat-in kitchen in Boston with a farmhouse sink, flat-panel cabinets, blue cabinets, quartzite benchtops, white splashback, porcelain splashback, stainless steel appliances, light hardwood floors, with island and white benchtop.
Inspiration for a large modern l-shaped eat-in kitchen in Boston with a farmhouse sink, flat-panel cabinets, blue cabinets, quartzite benchtops, white splashback, porcelain splashback, stainless steel appliances, light hardwood floors, with island and white benchtop.
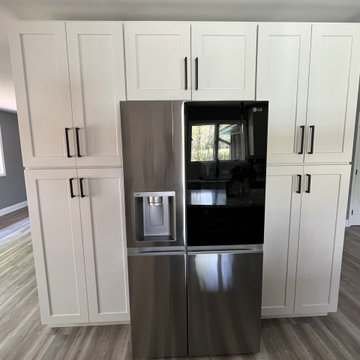
Whole-Home Renovation; modern contemporary style
This is an example of a large contemporary galley open plan kitchen in DC Metro with a double-bowl sink, shaker cabinets, blue cabinets, quartz benchtops, white splashback, porcelain splashback, stainless steel appliances, vinyl floors, with island, grey floor and grey benchtop.
This is an example of a large contemporary galley open plan kitchen in DC Metro with a double-bowl sink, shaker cabinets, blue cabinets, quartz benchtops, white splashback, porcelain splashback, stainless steel appliances, vinyl floors, with island, grey floor and grey benchtop.
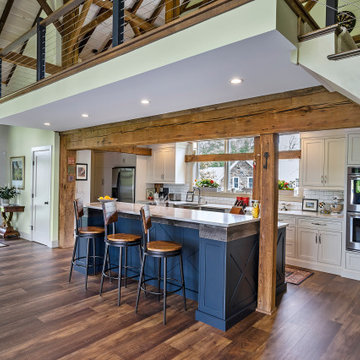
Cable railing at the loft and stairs.
Mid-sized country galley open plan kitchen in Philadelphia with a farmhouse sink, shaker cabinets, blue cabinets, quartz benchtops, white splashback, porcelain splashback, stainless steel appliances, medium hardwood floors, with island, brown floor, white benchtop and exposed beam.
Mid-sized country galley open plan kitchen in Philadelphia with a farmhouse sink, shaker cabinets, blue cabinets, quartz benchtops, white splashback, porcelain splashback, stainless steel appliances, medium hardwood floors, with island, brown floor, white benchtop and exposed beam.
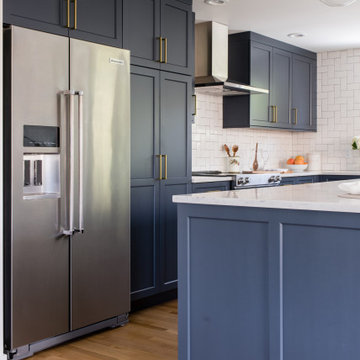
Photo of a large transitional l-shaped open plan kitchen in Seattle with an undermount sink, shaker cabinets, blue cabinets, quartz benchtops, white splashback, porcelain splashback, stainless steel appliances, light hardwood floors, with island, brown floor and white benchtop.
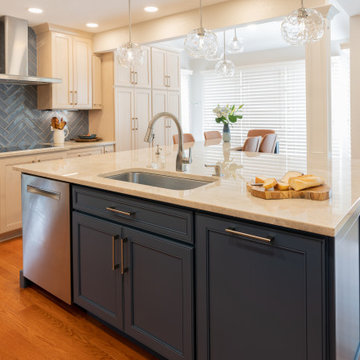
Full kitchen remodel with expanded eat-in island, larger footprint, targeted storage, and all new finishes and cabinetry.
Inspiration for a mid-sized transitional l-shaped eat-in kitchen in Denver with a single-bowl sink, flat-panel cabinets, blue cabinets, quartzite benchtops, blue splashback, porcelain splashback, stainless steel appliances, medium hardwood floors, with island, brown floor, beige benchtop and vaulted.
Inspiration for a mid-sized transitional l-shaped eat-in kitchen in Denver with a single-bowl sink, flat-panel cabinets, blue cabinets, quartzite benchtops, blue splashback, porcelain splashback, stainless steel appliances, medium hardwood floors, with island, brown floor, beige benchtop and vaulted.
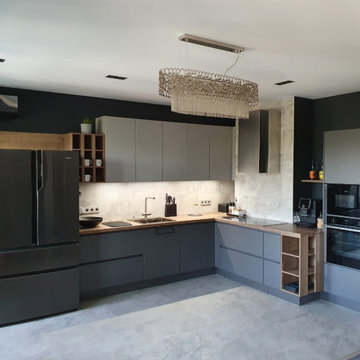
Inspiration for a mid-sized contemporary l-shaped open plan kitchen in Other with a drop-in sink, flat-panel cabinets, blue cabinets, laminate benchtops, grey splashback, porcelain splashback, black appliances, porcelain floors, no island, grey floor and brown benchtop.
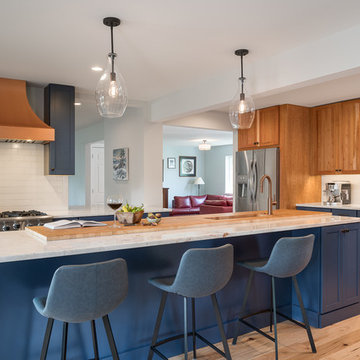
Photo of a large transitional l-shaped eat-in kitchen in Burlington with an undermount sink, shaker cabinets, blue cabinets, quartzite benchtops, white splashback, porcelain splashback, stainless steel appliances, light hardwood floors, with island and white benchtop.
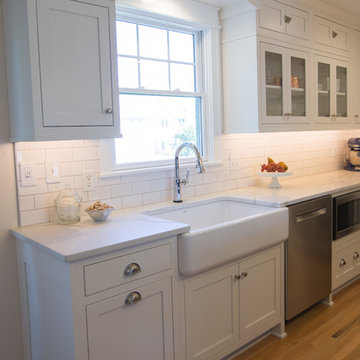
Design ideas for a small country l-shaped eat-in kitchen in Other with a farmhouse sink, shaker cabinets, blue cabinets, quartz benchtops, white splashback, porcelain splashback, stainless steel appliances, light hardwood floors, with island and brown floor.
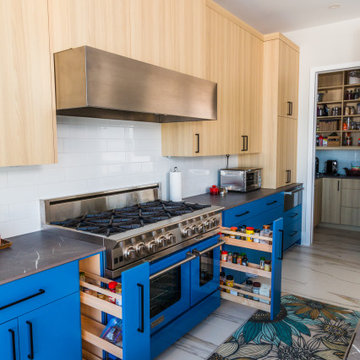
Design ideas for a large modern single-wall eat-in kitchen in Minneapolis with flat-panel cabinets, blue cabinets, white splashback, porcelain splashback, stainless steel appliances, porcelain floors, with island, white floor and grey benchtop.
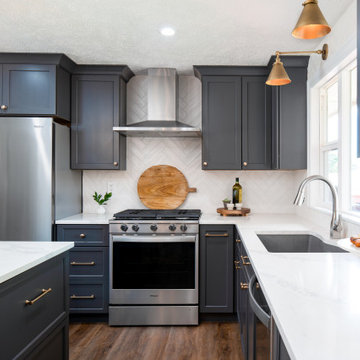
Inspiration for a mid-sized transitional u-shaped eat-in kitchen in Seattle with a drop-in sink, shaker cabinets, blue cabinets, solid surface benchtops, white splashback, porcelain splashback, stainless steel appliances, medium hardwood floors, with island, brown floor and white benchtop.
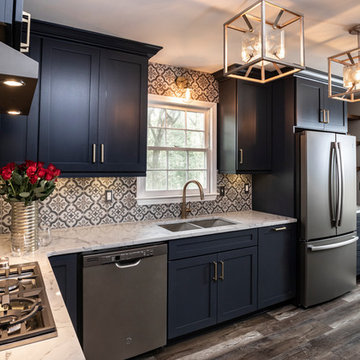
Wellborn Premier Prairie Maple Shaker Doors, Bleu Color, Amerock Satin Brass Bar Pulls, Delta Satin Brass Touch Faucet, Kraus Deep Undermount Sik, Gray Quartz Countertops, GE Profile Slate Gray Matte Finish Appliances, Brushed Gold Light Fixtures, Floor & Decor Printed Porcelain Tiles w/ Vintage Details, Floating Stained Shelves for Coffee Bar, Neptune Synergy Mixed Width Water Proof San Marcos Color Vinyl Snap Down Plank Flooring, Brushed Nickel Outlet Covers, Zline Drop in 30" Cooktop, Rev-a-Shelf Lazy Susan, Double Super Trash Pullout, & Spice Rack, this little Galley has it ALL!
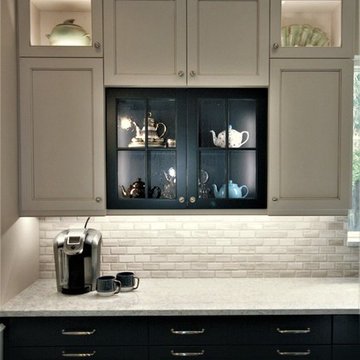
Scott Haig, CKD
Photo of a mid-sized contemporary l-shaped eat-in kitchen in Houston with a farmhouse sink, shaker cabinets, blue cabinets, quartz benchtops, grey splashback, porcelain splashback, stainless steel appliances, porcelain floors, with island and grey floor.
Photo of a mid-sized contemporary l-shaped eat-in kitchen in Houston with a farmhouse sink, shaker cabinets, blue cabinets, quartz benchtops, grey splashback, porcelain splashback, stainless steel appliances, porcelain floors, with island and grey floor.
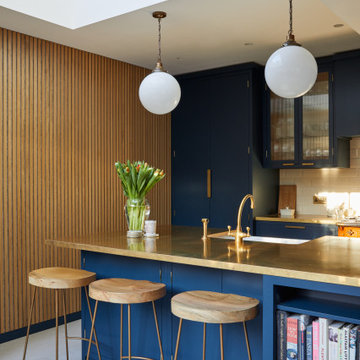
Design ideas for a mid-sized modern galley kitchen in London with a drop-in sink, shaker cabinets, blue cabinets, copper benchtops, white splashback, porcelain splashback, panelled appliances and with island.

This is an example of a small traditional single-wall separate kitchen in DC Metro with an undermount sink, shaker cabinets, blue cabinets, quartz benchtops, white splashback, porcelain splashback, stainless steel appliances, ceramic floors, no island, black floor and white benchtop.
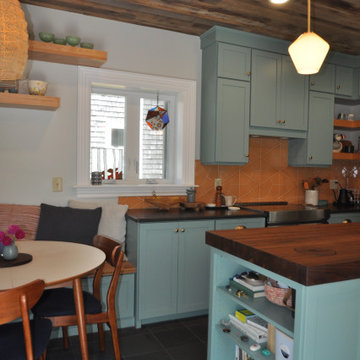
The existing white laminate cabinets, gray counter tops and stark tile flooring did not match the rich old-world trim, natural wood elements and traditional layout of this Victorian home. The new kitchen boasts custom painted cabinets in Blue Mill Springs by Benjamin Moore. We also popped color in their new half bath using Ravishing Coral by Sherwin Williams on the new custom vanity. The wood tones brought in with the walnut island top, alder floating shelves and bench seat as well as the reclaimed barn board ceiling not only contrast the intense hues of the cabinets but help to bring nature into their world. The natural slate floor, black hexagon bathroom tile and custom coral back splash tile by Fire Clay help to tie these two spaces together. Of course the new working triangle allows this growing family to congregate together with multiple tasks at hand without getting in the way of each other and the added storage allow this space to feel open and organized even though they still use the new entry door as their main access to the home. Beautiful transformation!!!!
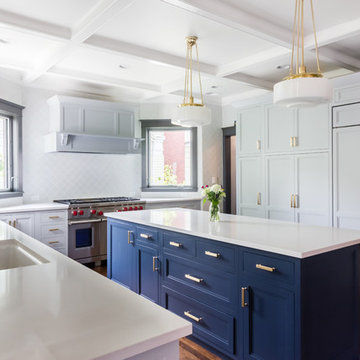
New kitchen featuring a BM Hale Navy island and SW Gray Screen cabinets.
Photography by Lauren Nemtsev
This is an example of a transitional u-shaped open plan kitchen in Boston with an integrated sink, shaker cabinets, blue cabinets, granite benchtops, white splashback, porcelain splashback, panelled appliances, dark hardwood floors, with island and brown floor.
This is an example of a transitional u-shaped open plan kitchen in Boston with an integrated sink, shaker cabinets, blue cabinets, granite benchtops, white splashback, porcelain splashback, panelled appliances, dark hardwood floors, with island and brown floor.
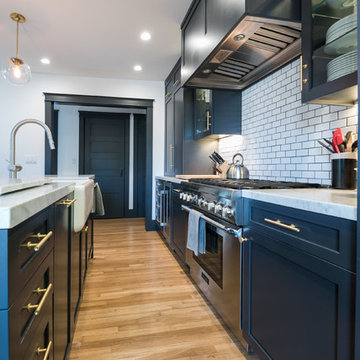
Custom kitchen by Landmark Building Inc.
This is an example of a mid-sized arts and crafts single-wall eat-in kitchen in Los Angeles with a farmhouse sink, shaker cabinets, blue cabinets, marble benchtops, white splashback, porcelain splashback, coloured appliances, light hardwood floors and with island.
This is an example of a mid-sized arts and crafts single-wall eat-in kitchen in Los Angeles with a farmhouse sink, shaker cabinets, blue cabinets, marble benchtops, white splashback, porcelain splashback, coloured appliances, light hardwood floors and with island.
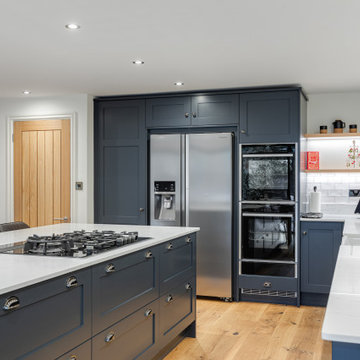
The super-smart, Shaker kitchen includes all sorts of classic Planet features; deep, accessible dove tail drawers, beautiful yet functional kitchen island, cocktail cabinet with bespoke wine racks and hand-built cabinetry that’s built to last.
The classic pairing of dark navy and bright white is a winning combination which will stand the test of time whilst looking fresh and contemporary.
And, who would object to all the Xmas prep if you had this utility room to work in? The large, spacious farmhouse sink with Quooker Flex tap are just what you need for messy pans (and dogs!) and the hanging rail above the worktop is genius for hanging freshly ironed shirts. We give the design of our utility rooms as much thought as we do the kitchen as it’s such a functional space – known by some as the engine room of a family home!
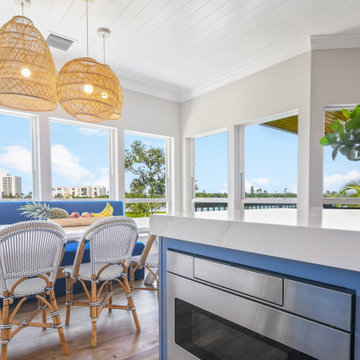
Gorgeous all blue kitchen cabinetry featuring brass and gold accents on hood, pendant lights and cabinetry hardware. The stunning intracoastal waterway views and sparkling turquoise water add more beauty to this fabulous kitchen.
Kitchen with Blue Cabinets and Porcelain Splashback Design Ideas
5