Kitchen with Blue Cabinets and Slate Floors Design Ideas
Refine by:
Budget
Sort by:Popular Today
1 - 20 of 371 photos
Item 1 of 3
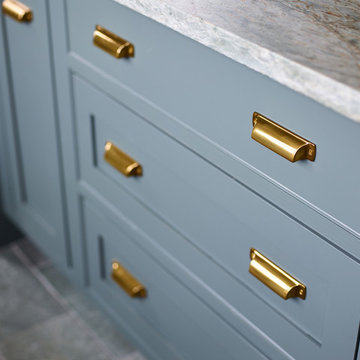
Jared Kuzia Photography
Photo of a mid-sized transitional l-shaped separate kitchen in Boston with a farmhouse sink, shaker cabinets, blue cabinets, quartzite benchtops, white splashback, subway tile splashback, stainless steel appliances, slate floors, with island, grey floor and white benchtop.
Photo of a mid-sized transitional l-shaped separate kitchen in Boston with a farmhouse sink, shaker cabinets, blue cabinets, quartzite benchtops, white splashback, subway tile splashback, stainless steel appliances, slate floors, with island, grey floor and white benchtop.
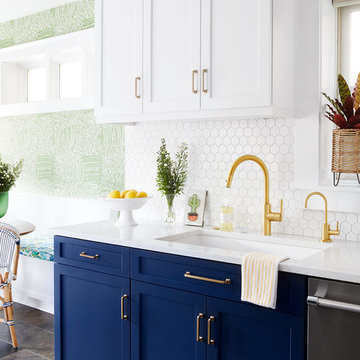
Photo: Dustin Halleck
Photo of a contemporary galley open plan kitchen in Chicago with a single-bowl sink, shaker cabinets, blue cabinets, quartz benchtops, white splashback, ceramic splashback, stainless steel appliances, slate floors, no island, green floor and white benchtop.
Photo of a contemporary galley open plan kitchen in Chicago with a single-bowl sink, shaker cabinets, blue cabinets, quartz benchtops, white splashback, ceramic splashback, stainless steel appliances, slate floors, no island, green floor and white benchtop.
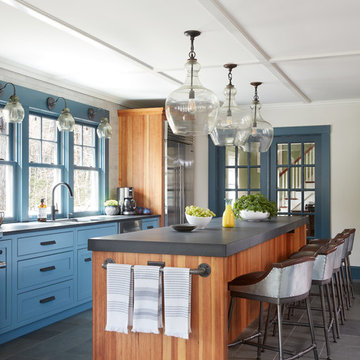
This is an example of a mid-sized country single-wall eat-in kitchen in Boston with a single-bowl sink, recessed-panel cabinets, blue cabinets, limestone benchtops, subway tile splashback, stainless steel appliances, slate floors, with island, grey floor and white splashback.
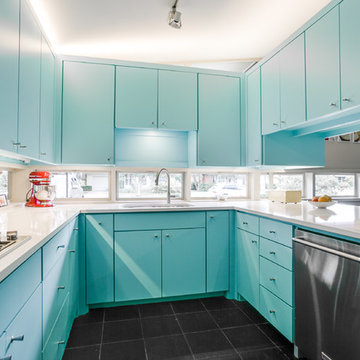
This is an example of a mid-sized midcentury u-shaped separate kitchen in Dallas with an undermount sink, flat-panel cabinets, blue cabinets, stainless steel appliances, quartz benchtops, window splashback, slate floors and black floor.
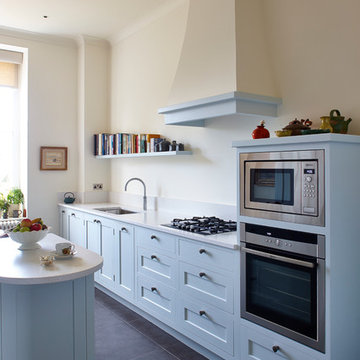
Photo of a mid-sized country galley eat-in kitchen in Surrey with a drop-in sink, shaker cabinets, blue cabinets, quartzite benchtops, stainless steel appliances, slate floors and with island.
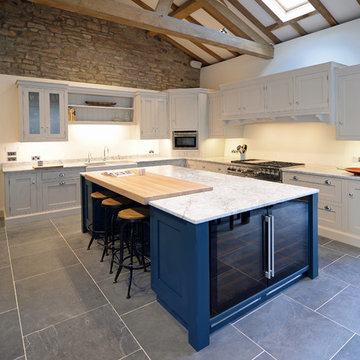
Photo of a large contemporary l-shaped eat-in kitchen in Other with with island, a double-bowl sink, shaker cabinets, blue cabinets, quartz benchtops, stainless steel appliances and slate floors.

Marble farmhouse sink is highlighted on this window wall with pendant accent lighting.
This is an example of a small u-shaped separate kitchen in New York with a farmhouse sink, shaker cabinets, blue cabinets, granite benchtops, white splashback, white appliances, slate floors, no island, grey floor and black benchtop.
This is an example of a small u-shaped separate kitchen in New York with a farmhouse sink, shaker cabinets, blue cabinets, granite benchtops, white splashback, white appliances, slate floors, no island, grey floor and black benchtop.

Mid-sized country kitchen in Houston with a farmhouse sink, recessed-panel cabinets, blue cabinets, soapstone benchtops, black splashback, stone slab splashback, slate floors, grey floor and black benchtop.
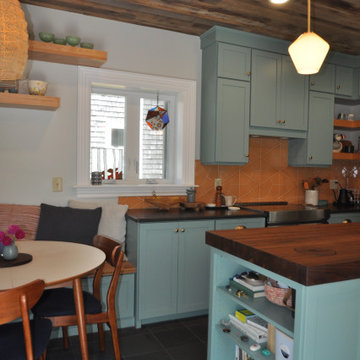
The existing white laminate cabinets, gray counter tops and stark tile flooring did not match the rich old-world trim, natural wood elements and traditional layout of this Victorian home. The new kitchen boasts custom painted cabinets in Blue Mill Springs by Benjamin Moore. We also popped color in their new half bath using Ravishing Coral by Sherwin Williams on the new custom vanity. The wood tones brought in with the walnut island top, alder floating shelves and bench seat as well as the reclaimed barn board ceiling not only contrast the intense hues of the cabinets but help to bring nature into their world. The natural slate floor, black hexagon bathroom tile and custom coral back splash tile by Fire Clay help to tie these two spaces together. Of course the new working triangle allows this growing family to congregate together with multiple tasks at hand without getting in the way of each other and the added storage allow this space to feel open and organized even though they still use the new entry door as their main access to the home. Beautiful transformation!!!!
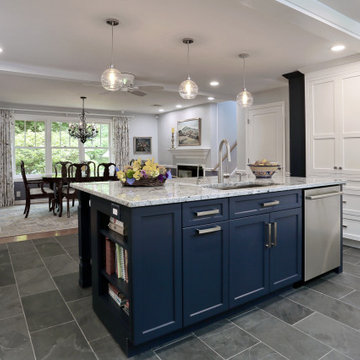
Open concept kitchen and dining; we removed two columns and opened up the connection between the two spaces creating a more cohesive environment and marrying traditional details with more modern ideas.
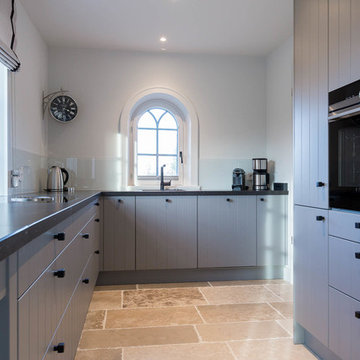
www.immofoto-sylt.de
Inspiration for a mid-sized country l-shaped open plan kitchen in Other with a drop-in sink, louvered cabinets, blue cabinets, white splashback, glass sheet splashback, black appliances, slate floors, no island, beige floor and black benchtop.
Inspiration for a mid-sized country l-shaped open plan kitchen in Other with a drop-in sink, louvered cabinets, blue cabinets, white splashback, glass sheet splashback, black appliances, slate floors, no island, beige floor and black benchtop.
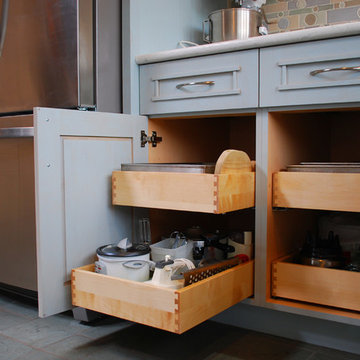
Mid-sized u-shaped eat-in kitchen in Albuquerque with an undermount sink, beaded inset cabinets, blue cabinets, quartzite benchtops, multi-coloured splashback, ceramic splashback, stainless steel appliances, slate floors and no island.
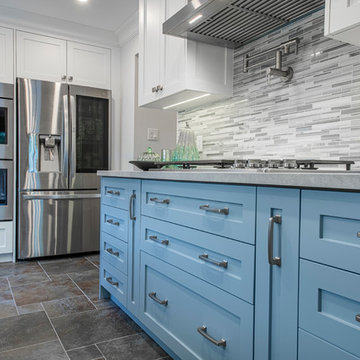
Photo of a mid-sized contemporary u-shaped eat-in kitchen in Toronto with an undermount sink, recessed-panel cabinets, blue cabinets, solid surface benchtops, grey splashback, matchstick tile splashback, stainless steel appliances, slate floors, with island, grey floor and white benchtop.
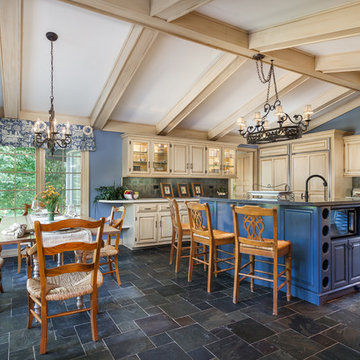
Michael Donovan | Reel Tour Media
Photo of a large country l-shaped eat-in kitchen in Chicago with a farmhouse sink, glass-front cabinets, blue cabinets, quartz benchtops, blue splashback, slate splashback, stainless steel appliances, slate floors and with island.
Photo of a large country l-shaped eat-in kitchen in Chicago with a farmhouse sink, glass-front cabinets, blue cabinets, quartz benchtops, blue splashback, slate splashback, stainless steel appliances, slate floors and with island.
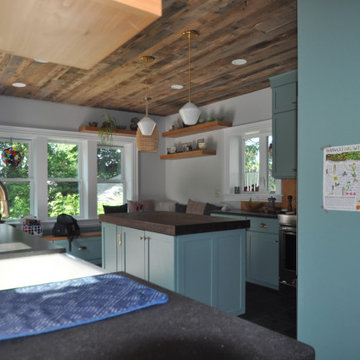
The existing white laminate cabinets, gray counter tops and stark tile flooring did not match the rich old-world trim, natural wood elements and traditional layout of this Victorian home. The new kitchen boasts custom painted cabinets in Blue Mill Springs by Benjamin Moore. We also popped color in their new half bath using Ravishing Coral by Sherwin Williams on the new custom vanity. The wood tones brought in with the walnut island top, alder floating shelves and bench seat as well as the reclaimed barn board ceiling not only contrast the intense hues of the cabinets but help to bring nature into their world. The natural slate floor, black hexagon bathroom tile and custom coral back splash tile by Fire Clay help to tie these two spaces together. Of course the new working triangle allows this growing family to congregate together with multiple tasks at hand without getting in the way of each other and the added storage allow this space to feel open and organized even though they still use the new entry door as their main access to the home. Beautiful transformation!!!!
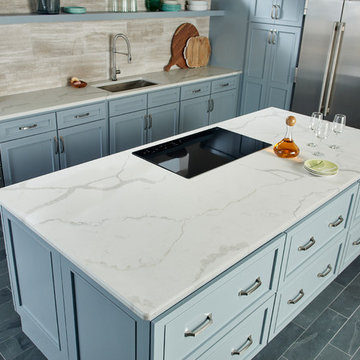
Inspiration for a contemporary kitchen in Orange County with a single-bowl sink, blue cabinets, quartz benchtops, stone tile splashback, stainless steel appliances and slate floors.
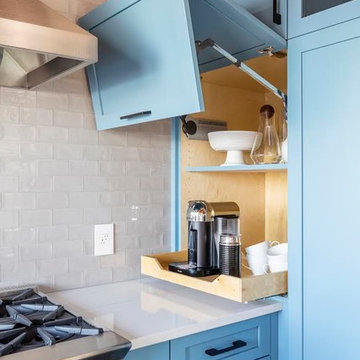
When we drove out to Mukilteo for our initial consultation, we immediately fell in love with this house. With its tall ceilings, eclectic mix of wood, glass and steel, and gorgeous view of the Puget Sound, we quickly nicknamed this project "The Mukilteo Gem". Our client, a cook and baker, did not like her existing kitchen. The main points of issue were short runs of available counter tops, lack of storage and shortage of light. So, we were called in to implement some big, bold ideas into a small footprint kitchen with big potential. We completely changed the layout of the room by creating a tall, built-in storage wall and a continuous u-shape counter top. Early in the project, we took inventory of every item our clients wanted to store in the kitchen and ensured that every spoon, gadget, or bowl would have a dedicated "home" in their new kitchen. The finishes were meticulously selected to ensure continuity throughout the house. We also played with the color scheme to achieve a bold yet natural feel.This kitchen is a prime example of how color can be used to both make a statement and project peace and balance simultaneously. While busy at work on our client's kitchen improvement, we also updated the entry and gave the homeowner a modern laundry room with triple the storage space they originally had.
End result: ecstatic clients and a very happy design team. That's what we call a big success!
John Granen.

Blueberry english kitchen with white kitchen appliances, slate floor tile and zellige tile backsplash.
Small u-shaped separate kitchen in New York with a farmhouse sink, shaker cabinets, blue cabinets, granite benchtops, white splashback, white appliances, slate floors, no island, grey floor and black benchtop.
Small u-shaped separate kitchen in New York with a farmhouse sink, shaker cabinets, blue cabinets, granite benchtops, white splashback, white appliances, slate floors, no island, grey floor and black benchtop.
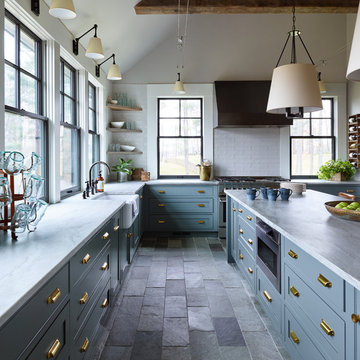
Jared Kuzia Photography
Inspiration for a mid-sized transitional l-shaped separate kitchen in Boston with a farmhouse sink, shaker cabinets, blue cabinets, quartzite benchtops, white splashback, subway tile splashback, stainless steel appliances, slate floors, with island, grey floor and white benchtop.
Inspiration for a mid-sized transitional l-shaped separate kitchen in Boston with a farmhouse sink, shaker cabinets, blue cabinets, quartzite benchtops, white splashback, subway tile splashback, stainless steel appliances, slate floors, with island, grey floor and white benchtop.
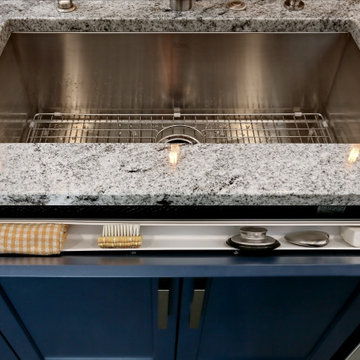
This tilt-out cabinet front allows easy storage for sink items like your sponges, brushes, sink plugs, or other small sink items.
Photo of a mid-sized transitional u-shaped eat-in kitchen in Boston with an undermount sink, shaker cabinets, blue cabinets, granite benchtops, white splashback, porcelain splashback, stainless steel appliances, slate floors, with island, grey floor and grey benchtop.
Photo of a mid-sized transitional u-shaped eat-in kitchen in Boston with an undermount sink, shaker cabinets, blue cabinets, granite benchtops, white splashback, porcelain splashback, stainless steel appliances, slate floors, with island, grey floor and grey benchtop.
Kitchen with Blue Cabinets and Slate Floors Design Ideas
1