Kitchen with Blue Cabinets and White Appliances Design Ideas
Refine by:
Budget
Sort by:Popular Today
1 - 20 of 1,224 photos
Item 1 of 3

The kitchen island painted in Sherwin Williams, ""Navel", boldly contrasts the stark white perimeter cabinets. By eliminating the formal dining room, we were able to incorporate a pantry and home office.
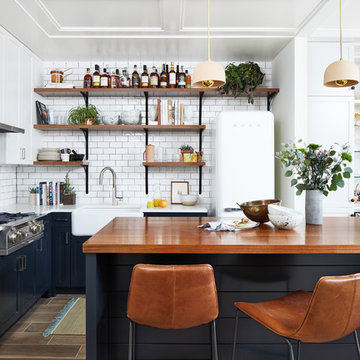
Photography: Stacy Zarin Goldberg
Photo of a small contemporary l-shaped open plan kitchen in DC Metro with a farmhouse sink, shaker cabinets, blue cabinets, wood benchtops, white splashback, ceramic splashback, porcelain floors, with island, brown floor, white appliances and brown benchtop.
Photo of a small contemporary l-shaped open plan kitchen in DC Metro with a farmhouse sink, shaker cabinets, blue cabinets, wood benchtops, white splashback, ceramic splashback, porcelain floors, with island, brown floor, white appliances and brown benchtop.

Кухня в стиле Прованс
Дизайн проект: Анна Орлик ☎+7(921) 683-55-30
Кухонный гарнитур с рамочными фасадами и перекрестиями
Очень уютный проект получился.
Материалы:
✅ Фасады - сборные мдф, покрытые матовой эмалью,
✅ Столешница с заходом в подоконник (SLOTEX),
✅ Фурнитура БЛЮМ (Австрия)
✅ Мойка керамическая BLANCO (Германия),
✅ Бытовая техника Электролюкс.

Photo of a mid-sized midcentury l-shaped kitchen pantry in Chicago with an undermount sink, recessed-panel cabinets, blue cabinets, quartz benchtops, beige splashback, ceramic splashback, white appliances, porcelain floors, with island, grey floor and white benchtop.
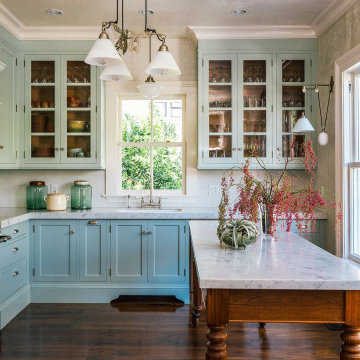
Kitchen Inspo modern farmhouse
This is an example of a large country l-shaped eat-in kitchen in St Louis with shaker cabinets, with island, an undermount sink, blue cabinets, white appliances, dark hardwood floors, brown floor and grey benchtop.
This is an example of a large country l-shaped eat-in kitchen in St Louis with shaker cabinets, with island, an undermount sink, blue cabinets, white appliances, dark hardwood floors, brown floor and grey benchtop.
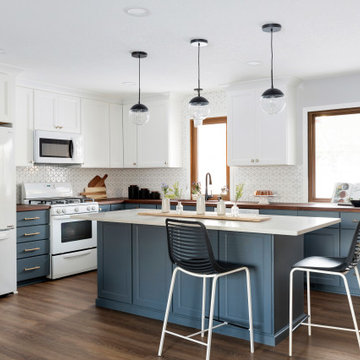
This 1970's home had a complete makeover! The goal of the project was to 1) open up the main floor living and gathering spaces and 2) create a more beautiful and functional kitchen. We took out the dividing wall between the front living room and the kitchen and dining room to create one large gathering space, perfect for a young family and for entertaining friends!
Onto the exciting part - the kitchen! The existing kitchen was U-Shaped with not much room to have more than 1 person working at a time. We kept the appliances in the same locations, but really expanded the amount of workspace and cabinet storage by taking out the peninsula and adding a large island. The cabinetry, from Holiday Kitchens, is a blue-gray color on the lowers and classic white on the uppers. The countertops are walnut butcherblock on the perimeter and a marble looking quartz on the island. The backsplash, one of our favorites, is a diamond shaped mosaic in a rhombus pattern, which adds just the right amount of texture without overpowering all the gorgeous details of the cabinets and countertops. The hardware is a champagne bronze - one thing we love to do is mix and match our metals! The faucet is from Kohler and is in Matte Black, the sink is from Blanco and is white. The flooring is a luxury vinyl plank with a warm wood tone - which helps bring all the elements of the kitchen together we think!
Overall - this is one of our favorite kitchens to date - so many beautiful details on their own, but put together create this gorgeous kitchen!
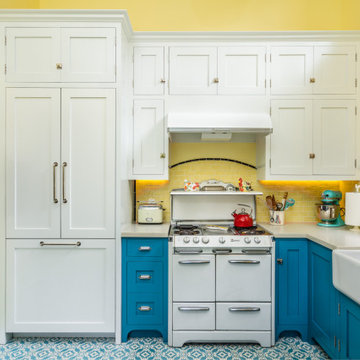
This small kitchen and dining nook is packed full of character and charm (just like it's owner). Custom cabinets utilize every available inch of space with internal accessories
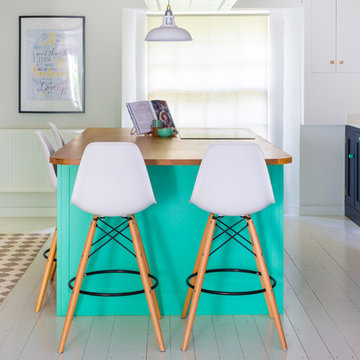
This Shaker style kitchen with central island has perimeter cabinets are painted in Little Greene Dock Blue with wooden handles painted in Green Verditer. A Belfast style Shaws ceramic sink sits in the perimeter cabinets. The island cabinets are painted in Little Greene Verditer with contrasting wooden handles painted in Dock Blue. The island worktop is oiled oak with Eames style bar stools.
Photography by Charlie O'Beirne
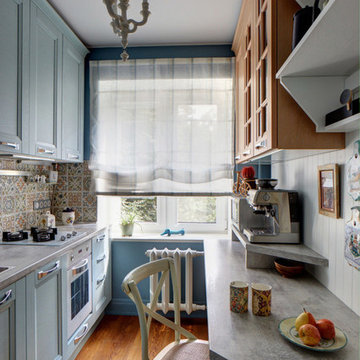
Photo of a small contemporary galley separate kitchen in Moscow with a drop-in sink, laminate benchtops, multi-coloured splashback, ceramic splashback, white appliances, medium hardwood floors, no island and blue cabinets.
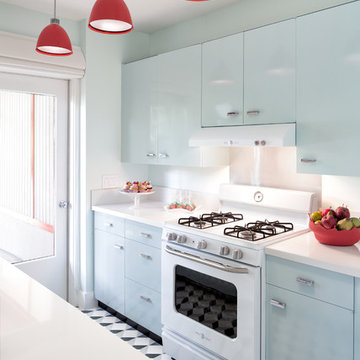
Our firm worked closely with the Junior League of Miami to raise funds for the women and children who benefit from the Junior League’s programming and scholarships. A group of designers participated in the project of renovating the main house as well as the cottages. We felt in love with the Sausage Tree Cottage Kitchen and instead of demolishing the old kitchen we wanted to preserve the actual beauty and bring the old space back to it is glamour. The St Charles cabinets were of great inspiration for us. We strongly believe in history preservation.
Rolando Diaz Photography
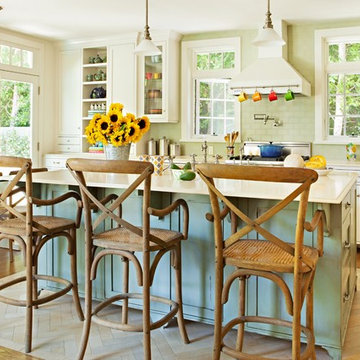
Bret Gum for Cottages and Bungalows
This is an example of a large transitional kitchen in Los Angeles with recessed-panel cabinets, blue cabinets, quartz benchtops, green splashback, glass tile splashback, white appliances, ceramic floors and with island.
This is an example of a large transitional kitchen in Los Angeles with recessed-panel cabinets, blue cabinets, quartz benchtops, green splashback, glass tile splashback, white appliances, ceramic floors and with island.
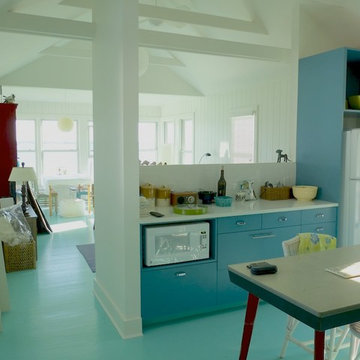
Summer cottage by Mullman Seidman Architects.
© Mullman Seidman Architects
Small beach style u-shaped eat-in kitchen in New York with a farmhouse sink, flat-panel cabinets, blue cabinets, quartz benchtops, white splashback, ceramic splashback, white appliances, painted wood floors and no island.
Small beach style u-shaped eat-in kitchen in New York with a farmhouse sink, flat-panel cabinets, blue cabinets, quartz benchtops, white splashback, ceramic splashback, white appliances, painted wood floors and no island.
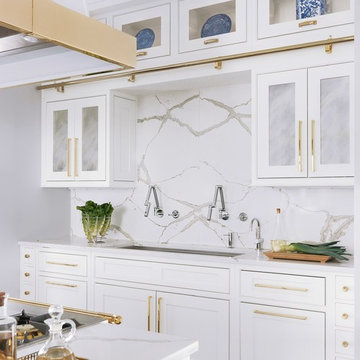
The hub of the home includes the kitchen with midnight blue & white custom cabinets by Beck Allen Cabinetry, a quaint banquette & an artful La Cornue range that are all highlighted with brass hardware. The kitchen connects to the living space with a cascading see-through fireplace that is surfaced with an undulating textural tile.
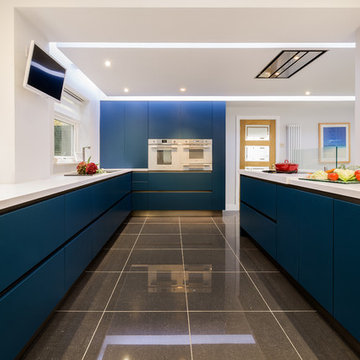
Contemporary kitchen in Devon with a drop-in sink, flat-panel cabinets, blue cabinets, white appliances and with island.
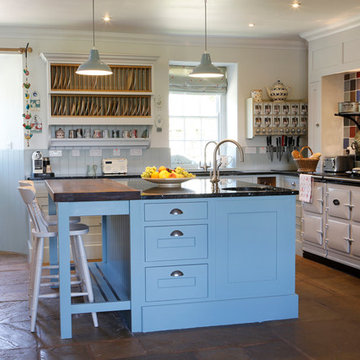
Inspiration for a country separate kitchen in Other with an undermount sink, blue cabinets, granite benchtops, multi-coloured splashback, ceramic splashback, white appliances and with island.
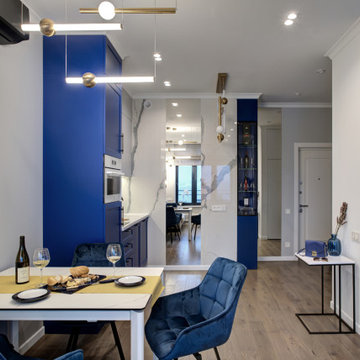
Photo of a small contemporary single-wall eat-in kitchen in Moscow with an undermount sink, recessed-panel cabinets, blue cabinets, solid surface benchtops, white splashback, porcelain splashback, white appliances, light hardwood floors, beige floor and white benchtop.
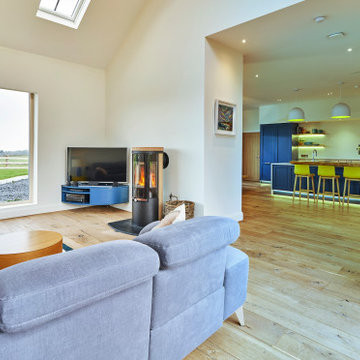
Richard & Caroline's kitchen was one of the biggest spaces we've had the pleasure of working on, yet this vast space has a very homely and welcoming feeling.
Texture has played a huge part in this design, with a mixture of materials all working in harmony and adding interest.
This property could be classed as a modern farmhouse, and the interior reflects this mix of traditional and modern.
It's home to a young family, and we're loving Caroline's playful use of colour and accessories!
As well as the meticulously designed kitchen, we created a modern storage area at the dining end to pull the two spaces together.
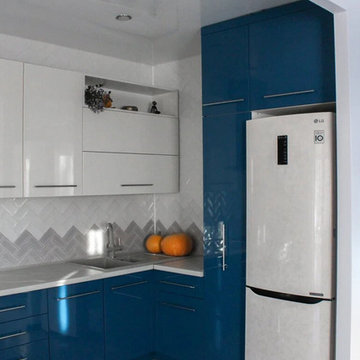
A young family with kids purchased their first home and contacted me with the task to design an upbeat and energetic space for them, which also will have all the functionality they needed. There were some restrains - a load-bearing beam ran across the space leaving very little wall space on the left available.
We've chosen European size appliances and creatively resolved the corner to allow the sink placement.
and added a ton of color and shine.
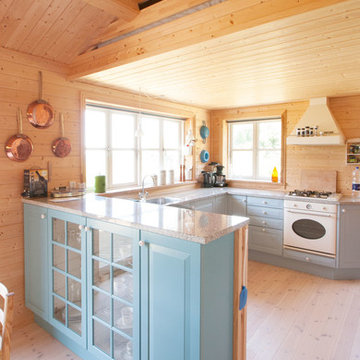
This is an example of a mid-sized country u-shaped kitchen in Esbjerg with blue cabinets, granite benchtops, beige splashback, timber splashback, light hardwood floors, beige floor, raised-panel cabinets, white appliances, a peninsula and grey benchtop.
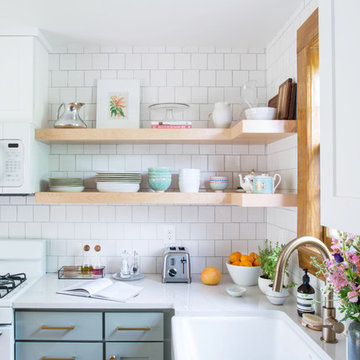
Design ideas for a small transitional u-shaped eat-in kitchen in Other with a farmhouse sink, shaker cabinets, blue cabinets, quartz benchtops, white splashback, porcelain splashback, white appliances, medium hardwood floors, a peninsula and brown floor.
Kitchen with Blue Cabinets and White Appliances Design Ideas
1