Kitchen with Blue Cabinets Design Ideas
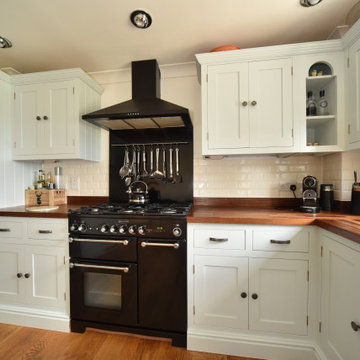
This is an example of a mid-sized traditional u-shaped eat-in kitchen in Cheshire with a farmhouse sink, shaker cabinets, blue cabinets, wood benchtops, white splashback, subway tile splashback, black appliances, medium hardwood floors, a peninsula, brown floor and brown benchtop.
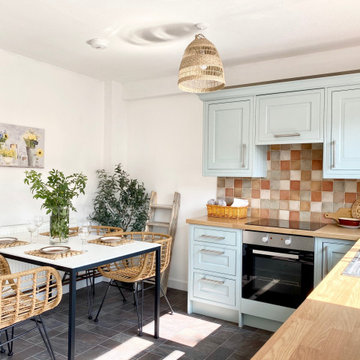
Charming Kitchen Diner in this stunning three bedroom family home that has undergone full and sympathetic renovation in 60s purpose built housing estate. See more projects: https://www.ihinteriors.co.uk/portfolio
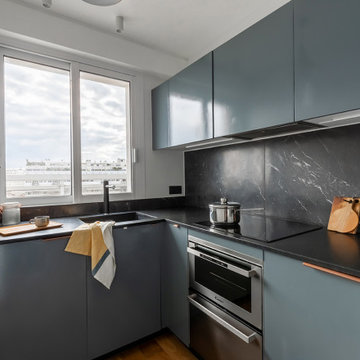
Inspiration for a small contemporary l-shaped separate kitchen in Paris with an undermount sink, beaded inset cabinets, blue cabinets, granite benchtops, black splashback, ceramic splashback, black appliances and black benchtop.
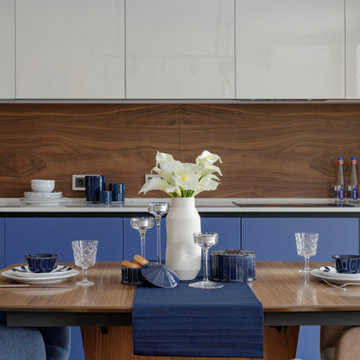
Общая информация:
Модель Echo
Корпус - ЛДСП 18 мм влагостойкая, декор серый.
Фасады - эмалированные, основа МДФ 19 мм, лак глубоко матовый/высоко глянцевый.
Фасады и внутренняя отделка модуля - натуральный шпон ореха американского, основа - МДФ 19 мм, лак глубоко матовый.
Столешница - кварцевый агломерат.
Фартук - натуральный шпон ореха американского, основа - МДФ 18 мм, лак глубоко матовый.
Диодная подсветка рабочей зоны.
Диодная подсветка навесных шкафов.
Механизмы открывания ручка-профиль Gola.
Механизмы закрывания Blum Blumotion.
Ящики Blum Legrabox pure - 3 группы.
Сушилка для посуды.
Мусорная система.
Лоток для приборов.
Встраиваемые розетки для малой бытовой техники в столешнице EVOline BackFlip.
Мойка Blanco.
Смеситель Omoikiri.
Бытовая техника Neff.
Стоимость проекта - 642 тыс.руб. без учёта бытовой техники.
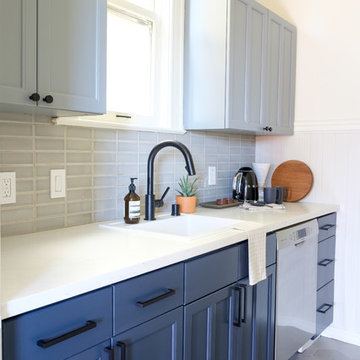
This refreshed kichen by Gina Rachelle Design shows us how a shorter tile backsplash can make a big difference.
Photos by Max Maloney
Inspiration for a small contemporary single-wall eat-in kitchen in San Francisco with an undermount sink, shaker cabinets, blue cabinets, quartz benchtops, grey splashback, ceramic splashback, stainless steel appliances, ceramic floors, no island, grey floor and white benchtop.
Inspiration for a small contemporary single-wall eat-in kitchen in San Francisco with an undermount sink, shaker cabinets, blue cabinets, quartz benchtops, grey splashback, ceramic splashback, stainless steel appliances, ceramic floors, no island, grey floor and white benchtop.
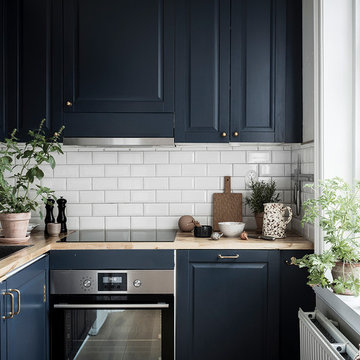
Small scandinavian l-shaped separate kitchen in Gothenburg with a single-bowl sink, raised-panel cabinets, blue cabinets, wood benchtops, white splashback, subway tile splashback, stainless steel appliances, no island and beige benchtop.

Kitchen design: Alison Kandler Interior Design
Photo: Mark Lohman
Photo of a small country kitchen in Los Angeles with a farmhouse sink, glass-front cabinets, blue cabinets, quartz benchtops, white splashback, ceramic splashback, stainless steel appliances, bamboo floors and with island.
Photo of a small country kitchen in Los Angeles with a farmhouse sink, glass-front cabinets, blue cabinets, quartz benchtops, white splashback, ceramic splashback, stainless steel appliances, bamboo floors and with island.
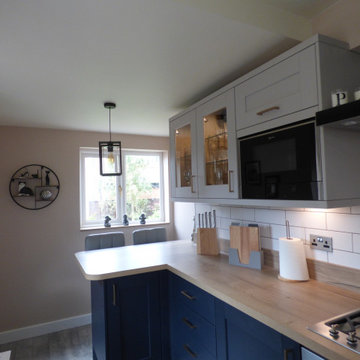
The importance of having a showroom really shows here. When our customer came to browse they fell for our modern neutral kitchen living display with Burbidge Otto doors in Lostock Hall and this became a strong source of direction for the designer.
From the Matt Soft Moss and Matt Porcelain colours, Modern Anthracite rail to the worktops in Corian Glacier White and Dekton Sirius. Every element was picked up on in some way.
A large kitchen island allows for social cooking; seating for two on one side and the induction hob on the other side. With a lounge area also needed in this space it was important that the island helped incorporate the two areas.
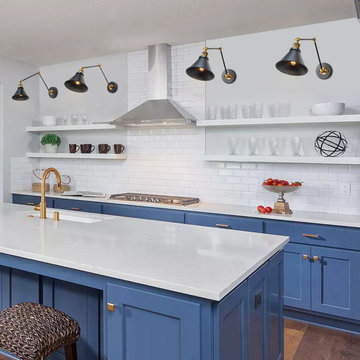
Love this modern kitchen setting! The light features 2-in-1 design look that you could install it as plug-in or hardwired as you like. And it could hang on a sloped wall or ceiling. With the long lasting steel in handmade painting black& brass finish, it is a sustainable perfection for your modern kitchen counter, bedside reading, headboard, bedroom, bathroom, dining room, living room, corridor, staircase, office, loft, cafe, craft room, bar, restaurant, club and more.
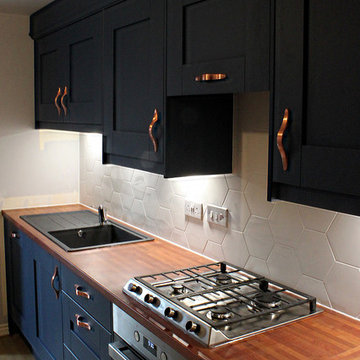
The painted finish wall cabinets feature an extra-height cornice scribed to the ceiling, for a more premium look and feel.
Small modern l-shaped eat-in kitchen in Cardiff with a single-bowl sink, shaker cabinets, blue cabinets, laminate benchtops, white splashback, ceramic splashback, stainless steel appliances, laminate floors, a peninsula, beige floor and red benchtop.
Small modern l-shaped eat-in kitchen in Cardiff with a single-bowl sink, shaker cabinets, blue cabinets, laminate benchtops, white splashback, ceramic splashback, stainless steel appliances, laminate floors, a peninsula, beige floor and red benchtop.
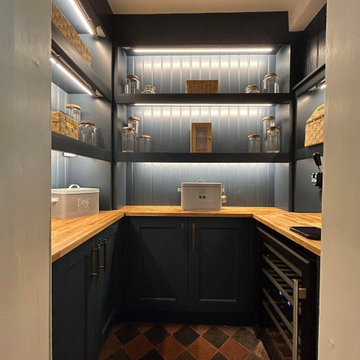
WOW | this walk in pantry has to be the talking point of this kitchen.
The walls are filled with open shelving as a way to put all the bowls, jars and goods on display. The base units are the perfect storage to declutter your main kitchen worktops.
An ideal hideaway or a vision of beauty - This pantry is both.
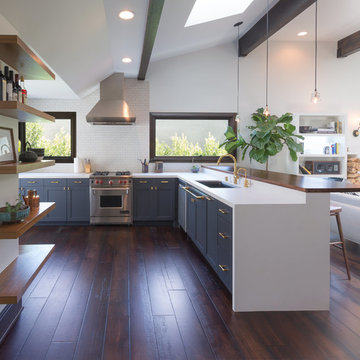
©Teague Hunziker
This is an example of a mid-sized eclectic l-shaped open plan kitchen in Los Angeles with an undermount sink, shaker cabinets, blue cabinets, solid surface benchtops, white splashback, subway tile splashback, stainless steel appliances, dark hardwood floors, a peninsula, brown floor and white benchtop.
This is an example of a mid-sized eclectic l-shaped open plan kitchen in Los Angeles with an undermount sink, shaker cabinets, blue cabinets, solid surface benchtops, white splashback, subway tile splashback, stainless steel appliances, dark hardwood floors, a peninsula, brown floor and white benchtop.
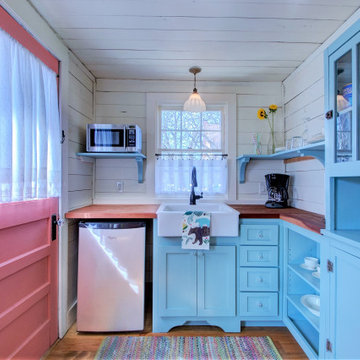
This project was a rehabilitation from a 1926 maid's quarters into a guesthouse. Tiny house.
Photo of a small traditional l-shaped kitchen in Little Rock with a farmhouse sink, shaker cabinets, blue cabinets, wood benchtops, white splashback, medium hardwood floors, no island, brown floor, brown benchtop, timber, timber splashback and stainless steel appliances.
Photo of a small traditional l-shaped kitchen in Little Rock with a farmhouse sink, shaker cabinets, blue cabinets, wood benchtops, white splashback, medium hardwood floors, no island, brown floor, brown benchtop, timber, timber splashback and stainless steel appliances.
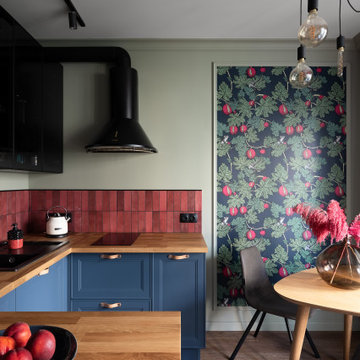
Синяя кухня с ярким фартуком и барной стойкой.
This is an example of a mid-sized contemporary u-shaped kitchen in Saint Petersburg with a drop-in sink, recessed-panel cabinets, blue cabinets, wood benchtops, pink splashback, ceramic splashback, black appliances, medium hardwood floors, brown floor and brown benchtop.
This is an example of a mid-sized contemporary u-shaped kitchen in Saint Petersburg with a drop-in sink, recessed-panel cabinets, blue cabinets, wood benchtops, pink splashback, ceramic splashback, black appliances, medium hardwood floors, brown floor and brown benchtop.
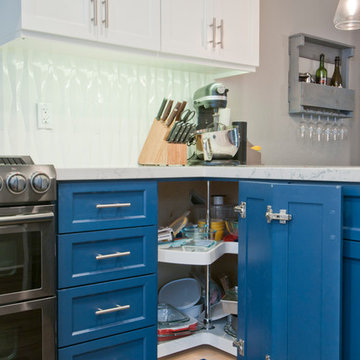
This is an example of a small modern l-shaped separate kitchen in Los Angeles with flat-panel cabinets, blue cabinets, marble benchtops, stainless steel appliances, medium hardwood floors, with island and grey floor.
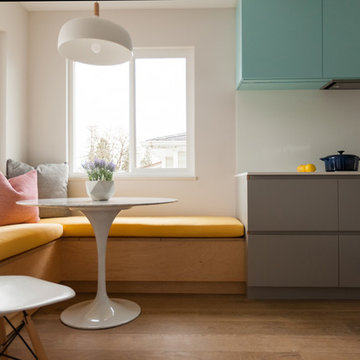
The renovation of our Renfrew Residence completely reimagined what we expected from a classic Vancouver Special home. The boxy shape of Vancouver Specials was a result of maximizing floor space under the zoning guidelines of their time. Builders in the 1960s and 1980s saw an opportunity and made the most of it! Today, renovating these homes are a common and rewarding project for Design Build firms. We love transforming Vancouver Specials because they have a lot of versatility and great foundations! Our Renfrew Residence is a great example of how all the common modernizations of a Vancouver Special are even better with Design Build.
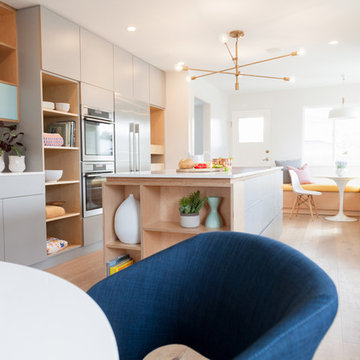
The renovation of our Renfrew Residence completely reimagined what we expected from a classic Vancouver Special home. The boxy shape of Vancouver Specials was a result of maximizing floor space under the zoning guidelines of their time. Builders in the 1960s and 1980s saw an opportunity and made the most of it! Today, renovating these homes are a common and rewarding project for Design Build firms. We love transforming Vancouver Specials because they have a lot of versatility and great foundations! Our Renfrew Residence is a great example of how all the common modernizations of a Vancouver Special are even better with Design Build.
To begin, we gave this home a more modern layout. We opened the walls upstairs, expanded the master bathroom, and gave the home an overall open feeling. In order to do so, we restructured and moved some of the walls.
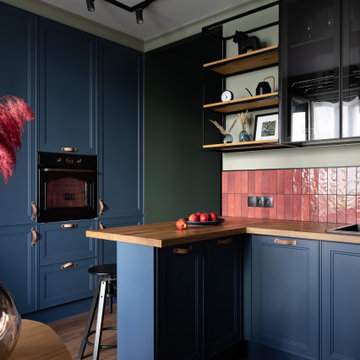
Синяя кухня с ярким фартуком барной стойкой.
Mid-sized contemporary u-shaped kitchen in Saint Petersburg with a drop-in sink, recessed-panel cabinets, blue cabinets, wood benchtops, pink splashback, ceramic splashback, black appliances, medium hardwood floors, brown floor and brown benchtop.
Mid-sized contemporary u-shaped kitchen in Saint Petersburg with a drop-in sink, recessed-panel cabinets, blue cabinets, wood benchtops, pink splashback, ceramic splashback, black appliances, medium hardwood floors, brown floor and brown benchtop.
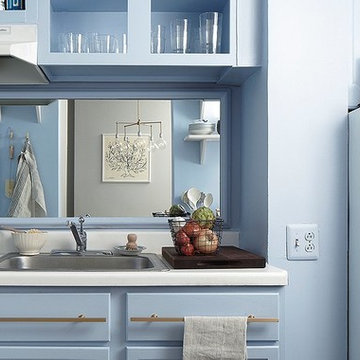
The Finished Kitchen Makeover AFTER: Megan assured me we could get a sophisticated, Danish-inspired look easily with a few clever reinterpretations of the list above. Even better, she said it would involve no demolition, permits, or having to stay elsewhere while my kitchen was in ruins. “You might look at a less-than-beautiful kitchen and think ripping out cabinets or tearing up floors is the only solution,” says Megan. “But I wanted to show how truly transforming a total wash of paint color can be. It has the power to unify disparate finishes and forgives any imperfections.”
Here’s the step-by-step evolution of my hovel of a kitchen into a dead ringer for the Danish beauty.
Photos by Lesley Unruh.
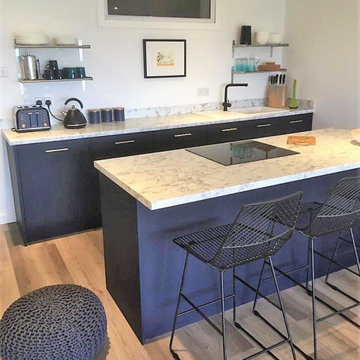
A modern and compact kitchen in a recently refurbished holiday home. The ink blue kitchen cabinets, marble effect worktops and oak floors give a coastal feel to the open plan living area. Fully fitted with a range of base units, integrated appliances and open shelving, this truly is a home from home.
Kitchen with Blue Cabinets Design Ideas
1