Kitchen with Blue Cabinets Design Ideas
Refine by:
Budget
Sort by:Popular Today
21 - 40 of 14,735 photos
Item 1 of 3

Large midcentury galley eat-in kitchen in London with an integrated sink, blue cabinets, quartzite benchtops, green splashback, ceramic splashback, stainless steel appliances, light hardwood floors, with island, beige floor and grey benchtop.

A long wall of full height custom cabinetry and appliances pack a functional punch for this kitchen, allowing the opposite wall to be upper cabinet free.
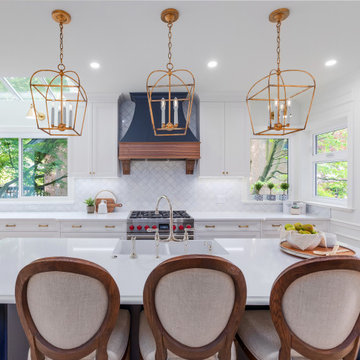
This is an example of a large traditional l-shaped eat-in kitchen in Vancouver with a farmhouse sink, beaded inset cabinets, blue cabinets, quartz benchtops, white splashback, marble splashback, stainless steel appliances, light hardwood floors, with island, beige floor and white benchtop.

Dans cette maison datant de 1993, il y avait une grande perte de place au RDCH; Les clients souhaitaient une rénovation totale de ce dernier afin de le restructurer. Ils rêvaient d'un espace évolutif et chaleureux. Nous avons donc proposé de re-cloisonner l'ensemble par des meubles sur mesure et des claustras. Nous avons également proposé d'apporter de la lumière en repeignant en blanc les grandes fenêtres donnant sur jardin et en retravaillant l'éclairage. Et, enfin, nous avons proposé des matériaux ayant du caractère et des coloris apportant du peps!

Our clients, a family of five, were moving cross-country to their new construction home and wanted to create their forever dream abode. A luxurious primary bedroom, a serene primary bath haven, a grand dining room, an impressive office retreat, and an open-concept kitchen that flows seamlessly into the main living spaces, perfect for after-work relaxation and family time, all the essentials for the ideal home for our clients! Wood tones and textured accents bring warmth and variety in addition to this neutral color palette, with touches of color throughout. Overall, our executed design accomplished our client's goal of having an open, airy layout for all their daily needs! And who doesn't love coming home to a brand-new house with all new furnishings?

The design brief for this project was to create a kitchen befitting an English country cottage. Denim beadboard cabinetry, aged tile, and natural stone countertops provide the feel of timelessness, while the antiqued bronze fixtures and decorative vent hood deliver a sense of bespoke craftsmanship. Efficient use of space planning creates a kitchen that packs a powerful punch into a small footprint. The end result was everything the client hoped for and more, giving them the cottage kitchen of their dreams!
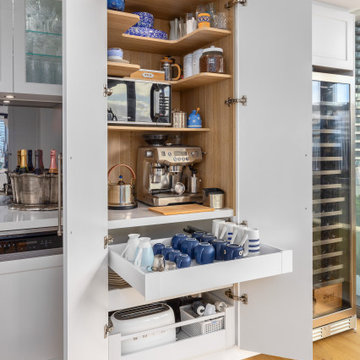
This Melbourne apartment is the perfect setting for wine and dinning as you sit back and admire the city skyline. The kitchen oozes elegance with stunning bespoke cabinetry, catering to the entertaining needs of our clients. When achieving a dream kitchen, it is important to consider all the finer details like storage needs. Featuring this neatly fitted out appliance cabinet, perfect for the morning breakfast run! Every room in this Docklands apartment displays the wow factor! Scandi theme is the design statement behind the timber barn door into the bathroom and euro laundry. This stunning timber grooved paneling, wall hung vanity has introduced texture and a focal point into this adoring renovation. Striking the balance with perfect mix of warmth, clean lines to create a seamless open feel. The Ensuite is nothing but amazing, exquisite finishes alongside the center piece of the freestanding bathtub. The speckled Terrazzo flooring is visually beautiful against the white custom- made joinery with brushed gold fittings throughout, creating a real timeless feel with complete luxury.

Open concept kitchen created, eliminating upper cabinets, honoring rounded front entry to house. Rounded forms on shelf ends and vintage 70s Pierre Cardin brass stools. Butcher block island top is heavily used for prep surface.

Small contemporary l-shaped open plan kitchen in Paris with a single-bowl sink, flat-panel cabinets, blue cabinets, wood benchtops, blue splashback, ceramic splashback, panelled appliances, terrazzo floors, multi-coloured floor and brown benchtop.

Phillipsburg blue cabinets with dark oak flooring and gorgeous Cle Tile zellige tiles
This is an example of a mid-sized country u-shaped kitchen in Denver with a farmhouse sink, shaker cabinets, blue cabinets, quartz benchtops, white splashback, subway tile splashback, panelled appliances, dark hardwood floors, brown floor, white benchtop and vaulted.
This is an example of a mid-sized country u-shaped kitchen in Denver with a farmhouse sink, shaker cabinets, blue cabinets, quartz benchtops, white splashback, subway tile splashback, panelled appliances, dark hardwood floors, brown floor, white benchtop and vaulted.

Phillipsburg blue cabinets with dark oak flooring and gorgeous Cle Tile zellige tiles
Inspiration for a mid-sized country u-shaped kitchen in Denver with a farmhouse sink, shaker cabinets, blue cabinets, quartz benchtops, white splashback, subway tile splashback, panelled appliances, dark hardwood floors, brown floor, white benchtop and vaulted.
Inspiration for a mid-sized country u-shaped kitchen in Denver with a farmhouse sink, shaker cabinets, blue cabinets, quartz benchtops, white splashback, subway tile splashback, panelled appliances, dark hardwood floors, brown floor, white benchtop and vaulted.
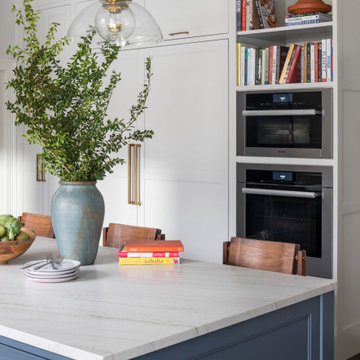
A young family moving from NYC tackled a makeover of their young colonial revival home to make it feel more personal. The kitchen area was quite spacious but needed a facelift and a banquette for breakfast. Painted cabinetry matched to Benjamin Moore’s Light Pewter is balanced by Benjamin Moore Ocean Floor on the island. Mixed metals on the lighting by Allied Maker, faucets and hardware and custom tile by Pratt and Larson make the space feel organic and personal. Photos Adam Macchia. For more information, you may visit our website at www.studiodearborn.com or email us at info@studiodearborn.com.

storage on either side of cooking for spices and oils. All your cooking needs readily available.
Mid-sized country galley open plan kitchen in Philadelphia with a farmhouse sink, shaker cabinets, blue cabinets, quartz benchtops, white splashback, porcelain splashback, stainless steel appliances, medium hardwood floors, with island, brown floor, white benchtop and exposed beam.
Mid-sized country galley open plan kitchen in Philadelphia with a farmhouse sink, shaker cabinets, blue cabinets, quartz benchtops, white splashback, porcelain splashback, stainless steel appliances, medium hardwood floors, with island, brown floor, white benchtop and exposed beam.
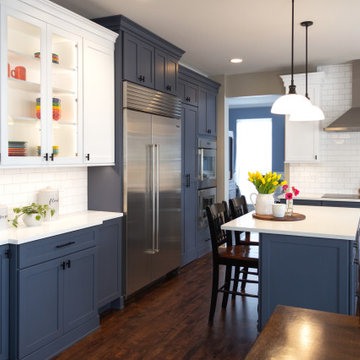
Richard and Monica of Huntley, IL, needed to make better use of their kitchen as well as more storage for pots, pans, and countertop appliances. Their space was laid out unconventionally, making cooking a challenge. A triangular nook held their refrigerator, hard-to-reach cabinets, and a cramped pantry. They needed to find a solution, so they searched Facebook for home remodeling companies in their area. Soon they found Advance Design Studio’s profile and were immediately impressed.
“Advance Design was the first and last studio I contacted,” Richard said.
Richard called Advance Design and felt an immediate connection with Project Designer Nicole. She was knowledgeable and thorough and offered many unique solutions to their kitchen layout problem.
A week later, Nicole came out to their home to meet the couple. They talked about their kitchen remodeling project and told Nicole what they wanted in their dream kitchen. Nicole saw that the kitchen had weird angles that hindered the cabinets you could use. She knew that designing a space that met both the client’s needs and dreams would be challenging.
Nicole worked with Richard and Monica to create an innovative design. When the couple came out to Advance Design Studio in Gilberts, they were blown away by the 3D illustrations Nicole showed them.
“I incorporated a hidden pantry cabinet to not only be a cool feature but also allowed me to square off the walls to gain more cabinet space,” Nicole said.
The hidden pantry added storage and squared off the strange triangular nook, creating a more traditional and functional kitchen layout. With the layout problems solved, they worked together to select materials. Richard and Monica wanted something brighter than their previous dark brown kitchen. They chose a combination of blue and white cabinetry with a white subway tile backsplash and white quartz countertops. The design was finalized, the materials were selected. It was time to begin construction.
One fear most homeowners have when beginning a home remodel is dust. Advance Design uses BuildClean HEPA filters to eliminate dust throughout the house while construction is going on. Project Manager Jason and his crew created temporary walls and cleaned up after every day of work.
“We were very impressed with how clean and organized the crew kept things while the remodeling process was underway,” Richard said.
The result is just what Richard and Monica envisioned when they began the process. Richard’s love for cooking can be explored through all-new Thermador appliances, featuring an easy-to-use induction cooktop, built-in double oven, and spacious refrigerator. Matte black hardware contrasts the bright white backsplash, countertops, and cabinets, while the stunning blue cabinets complement the dark hardwood floor and stainless-steel appliances. The dual pendant light fixtures over the reconfigured island are eye-catching and add necessary lighting.
This Huntley kitchen renovation turned out better than Richard and Monica hoped. Their experience with Advance Design’s Common Sense Remodeling process has them thinking about other projects they could do in the future.
Our award-winning design team would love to create a beautiful, functional, and spacious place for you and your family. With our “Common Sense Remodeling” approach, the process of renovating your home has never been easier. Contact us today at 847-665-1711 or schedule an appointment.

Modern Farmhouse kitchen with shaker style cabinet doors and black drawer pull hardware. White Oak floating shelves with LED underlighting over beautiful, Cambria Quartz countertops. The subway tiles were custom made and have what appears to be a texture from a distance, but is actually a herringbone pattern in-lay in the glaze. Wolf brand gas range and oven, and a Wolf steam oven on the left. Rustic black wall scones and large pendant lights over the kitchen island. Brizo satin brass faucet with Kohler undermount rinse sink.
Photo by Molly Rose Photography

This is an example of a small eclectic l-shaped eat-in kitchen in Atlanta with a farmhouse sink, shaker cabinets, blue cabinets, quartz benchtops, blue splashback, ceramic splashback, stainless steel appliances, medium hardwood floors, a peninsula, brown floor and blue benchtop.

The utility room was in between the LR and the kitchen, so we moved it in order to connect the two spaces. We put the utility room where the laundry room used to be and created a new laundry room off a new hallway that leads to the master bedroom. The space for this was created by borrowing space from the XL dining area. We carved out space for the formal living room to accommodate a larger kitchen. The rest of the space became modest-sized offices with French doors to allow light from the house's front into the kitchen. The living room now transitioned into the kitchen with a new bar and sitting area.
We also transformed the full bath and hallway, which became a half-bath and mudroom for this single couple. The master bathroom was redesigned to receive a private toilet room and tiled shower. The stairs were reoriented to highlight an open railing and small foyer with a pretty armchair. The client’s existing stylish furnishings were incorporated into the colorful, bold design. Each space had personality and unique charm. The aqua kitchen’s focal point is the Kohler cast-iron vintage-inspired sink. The enlarged windows in the living room and sink allow the homeowners to enjoy the natural surroundings.
Builder Partner – Parsetich Custom Homes
Photographer - Sarah Shields
---
Project completed by Wendy Langston's Everything Home interior design firm, which serves Carmel, Zionsville, Fishers, Westfield, Noblesville, and Indianapolis.
For more about Everything Home, click here: https://everythinghomedesigns.com/
To learn more about this project, click here:
https://everythinghomedesigns.com/portfolio/this-is-my-happy-place/

The beverage center is adjacent to the family room, a perfect spot for entertaining.
Inspiration for a mid-sized traditional l-shaped kitchen pantry in Chicago with a farmhouse sink, recessed-panel cabinets, blue cabinets, quartz benchtops, white splashback, marble splashback, coloured appliances, medium hardwood floors, with island, brown floor and white benchtop.
Inspiration for a mid-sized traditional l-shaped kitchen pantry in Chicago with a farmhouse sink, recessed-panel cabinets, blue cabinets, quartz benchtops, white splashback, marble splashback, coloured appliances, medium hardwood floors, with island, brown floor and white benchtop.
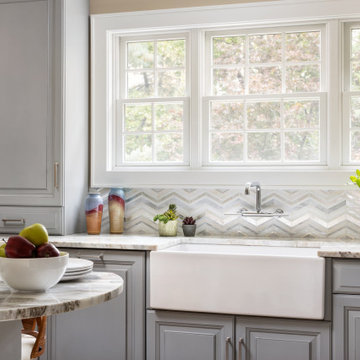
This small kitchen packs a powerful punch. By replacing an oversized sliding glass door with a 24" cantilever which created additional floor space. We tucked a large Reid Shaw farm sink with a wall mounted faucet into this recess. A 7' peninsula was added for storage, work counter and informal dining. A large oversized window floods the kitchen with light. The color of the Eucalyptus painted and glazed cabinets is reflected in both the Najerine stone counter tops and the glass mosaic backsplash tile from Oceanside Glass Tile, "Devotion" series. All dishware is stored in drawers and the large to the counter cabinet houses glassware, mugs and serving platters. Tray storage is located above the refrigerator. Bottles and large spices are located to the left of the range in a pull out cabinet. Pots and pans are located in large drawers to the left of the dishwasher. Pantry storage was created in a large closet to the left of the peninsula for oversized items as well as the microwave. Additional pantry storage for food is located to the right of the refrigerator in an alcove. Cooking ventilation is provided by a pull out hood so as not to distract from the lines of the kitchen.
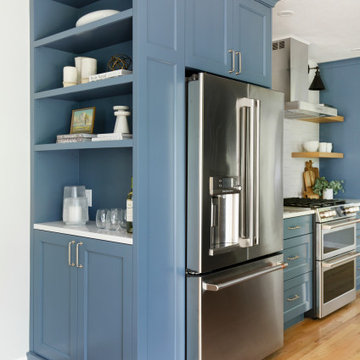
Relocating to Portland, Oregon from California, this young family immediately hired Amy to redesign their newly purchased home to better fit their needs. The project included updating the kitchen, hall bath, and adding an en suite to their master bedroom. Removing a wall between the kitchen and dining allowed for additional counter space and storage along with improved traffic flow and increased natural light to the heart of the home. This galley style kitchen is focused on efficiency and functionality through custom cabinets with a pantry boasting drawer storage topped with quartz slab for durability, pull-out storage accessories throughout, deep drawers, and a quartz topped coffee bar/ buffet facing the dining area. The master bath and hall bath were born out of a single bath and a closet. While modest in size, the bathrooms are filled with functionality and colorful design elements. Durable hex shaped porcelain tiles compliment the blue vanities topped with white quartz countertops. The shower and tub are both tiled in handmade ceramic tiles, bringing much needed texture and movement of light to the space. The hall bath is outfitted with a toe-kick pull-out step for the family’s youngest member!
Kitchen with Blue Cabinets Design Ideas
2