Kitchen with Blue Cabinets Design Ideas
Sort by:Popular Today
1 - 20 of 62 photos
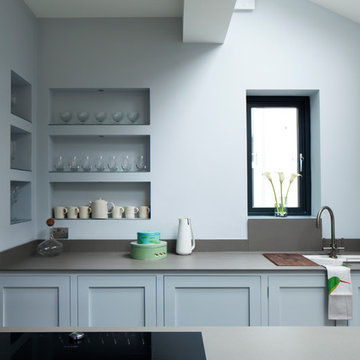
Helen Jermyn
Inspiration for a contemporary galley kitchen in London with an undermount sink, shaker cabinets and blue cabinets.
Inspiration for a contemporary galley kitchen in London with an undermount sink, shaker cabinets and blue cabinets.
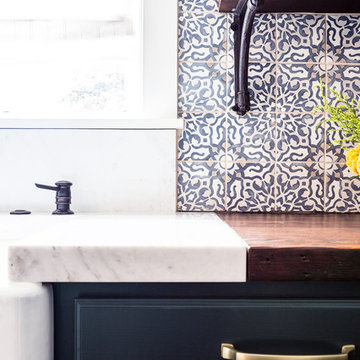
We completely renovated this space for an episode of HGTV House Hunters Renovation. The kitchen was originally a galley kitchen. We removed a wall between the DR and the kitchen to open up the space. We used a combination of countertops in this kitchen. To give a buffer to the wood counters, we used slabs of marble each side of the sink. This adds interest visually and helps to keep the water away from the wood counters. We used blue and cream for the cabinetry which is a lovely, soft mix and wood shelving to match the wood counter tops. To complete the eclectic finishes we mixed gold light fixtures and cabinet hardware with black plumbing fixtures and shelf brackets.
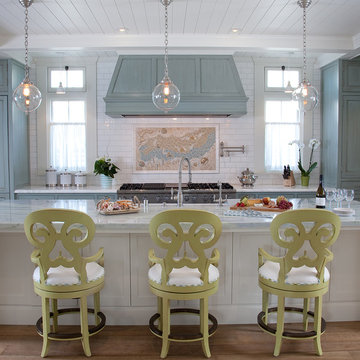
(1) An absolutely stunning, bright, and wide shot of this beautiful kitchen. 3 large pendant lights hang down from the ceiling above a long and sleek kitchen island with three beautiful olive green chairs surrounding. Above the stainless steel range is a mural we created using stone, glass, and ceramic decoratives. We made a one-of-a-kind backsplash mural for a one-of-a-kind kitchen!
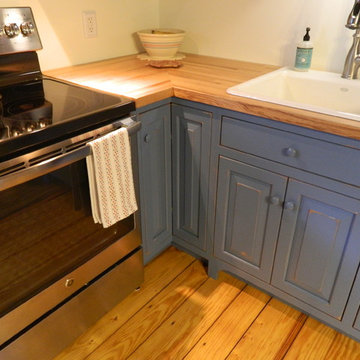
Inspiration for a small country l-shaped eat-in kitchen in Philadelphia with blue cabinets and wood benchtops.
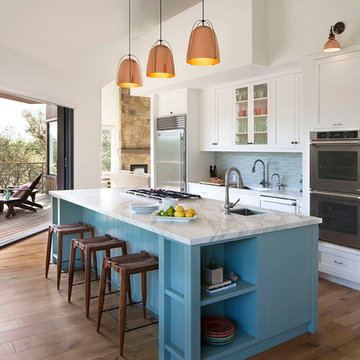
Photos in Wonderland
Inspiration for a country galley kitchen in San Francisco with an undermount sink, shaker cabinets, blue cabinets, blue splashback, ceramic splashback, stainless steel appliances, dark hardwood floors, with island and brown floor.
Inspiration for a country galley kitchen in San Francisco with an undermount sink, shaker cabinets, blue cabinets, blue splashback, ceramic splashback, stainless steel appliances, dark hardwood floors, with island and brown floor.
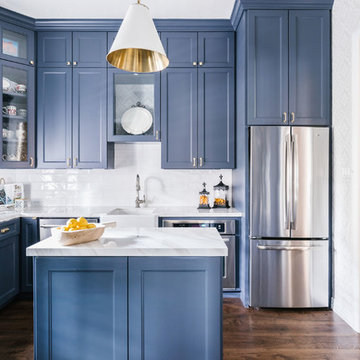
Photography by Analicia Herrman
This is an example of a transitional l-shaped kitchen in Houston with a farmhouse sink, shaker cabinets, blue cabinets, white splashback, stainless steel appliances, medium hardwood floors, with island, brown floor and white benchtop.
This is an example of a transitional l-shaped kitchen in Houston with a farmhouse sink, shaker cabinets, blue cabinets, white splashback, stainless steel appliances, medium hardwood floors, with island, brown floor and white benchtop.
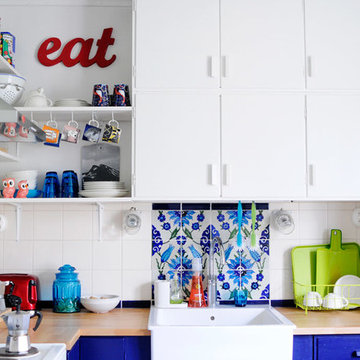
Jutta Rikola
This is an example of an eclectic kitchen in Other with a farmhouse sink, wood benchtops, blue cabinets and white appliances.
This is an example of an eclectic kitchen in Other with a farmhouse sink, wood benchtops, blue cabinets and white appliances.
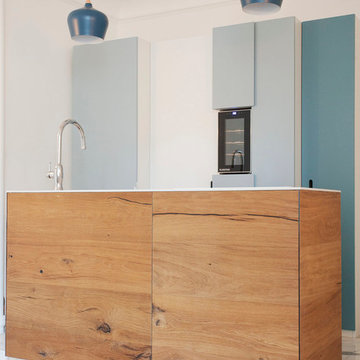
Cuisine Lago - finnition wildwood
Mid-sized contemporary galley open plan kitchen in Paris with blue cabinets and with island.
Mid-sized contemporary galley open plan kitchen in Paris with blue cabinets and with island.
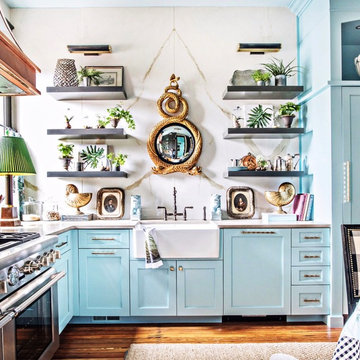
Kelli Boyd Photography
Design ideas for a mid-sized eclectic u-shaped eat-in kitchen in Atlanta with a farmhouse sink, shaker cabinets, quartzite benchtops, white splashback, porcelain splashback, stainless steel appliances, medium hardwood floors, no island, brown floor and blue cabinets.
Design ideas for a mid-sized eclectic u-shaped eat-in kitchen in Atlanta with a farmhouse sink, shaker cabinets, quartzite benchtops, white splashback, porcelain splashback, stainless steel appliances, medium hardwood floors, no island, brown floor and blue cabinets.
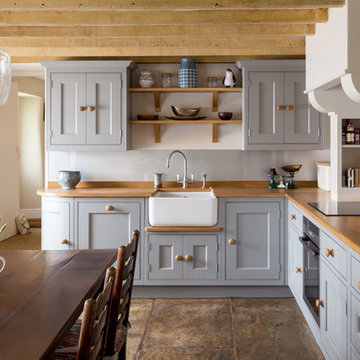
Design ideas for a country l-shaped eat-in kitchen in Other with a farmhouse sink, shaker cabinets, blue cabinets, wood benchtops, black appliances, no island and brown floor.
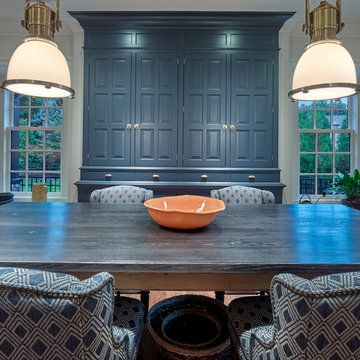
Don Pearse Photographers
This is an example of a large traditional u-shaped separate kitchen in Philadelphia with raised-panel cabinets, blue cabinets, panelled appliances, medium hardwood floors, with island, an undermount sink, marble benchtops, white splashback, timber splashback, brown floor and white benchtop.
This is an example of a large traditional u-shaped separate kitchen in Philadelphia with raised-panel cabinets, blue cabinets, panelled appliances, medium hardwood floors, with island, an undermount sink, marble benchtops, white splashback, timber splashback, brown floor and white benchtop.
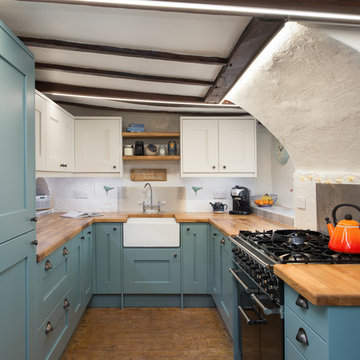
The existing kitchen had ceiling mounted spotlights and the client was keen for the new kitchen to be well lit. We used LED striplights which were discreet but ceiling mounted across some of the beams and under the cabinets to create a good wash of light over the whole space.
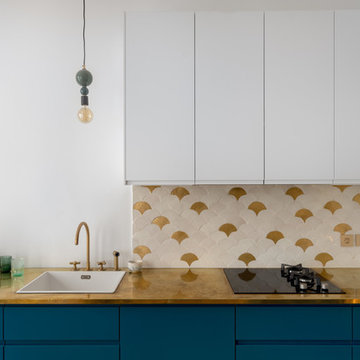
Thomas Leclerc
This is an example of a mid-sized scandinavian galley open plan kitchen in Paris with a single-bowl sink, beaded inset cabinets, blue cabinets, copper benchtops, white splashback, ceramic splashback, black appliances, light hardwood floors, no island, brown floor and yellow benchtop.
This is an example of a mid-sized scandinavian galley open plan kitchen in Paris with a single-bowl sink, beaded inset cabinets, blue cabinets, copper benchtops, white splashback, ceramic splashback, black appliances, light hardwood floors, no island, brown floor and yellow benchtop.
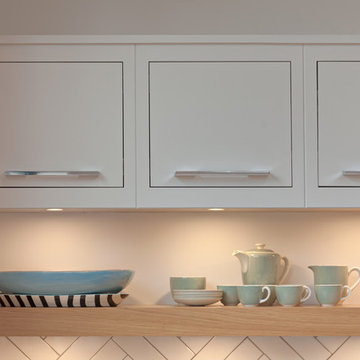
Funky cabinets and shelving.
David Bleeker Photography
Inspiration for a mid-sized contemporary single-wall open plan kitchen in London with an undermount sink, flat-panel cabinets, blue cabinets, white splashback, porcelain splashback, stainless steel appliances, medium hardwood floors, with island and brown floor.
Inspiration for a mid-sized contemporary single-wall open plan kitchen in London with an undermount sink, flat-panel cabinets, blue cabinets, white splashback, porcelain splashback, stainless steel appliances, medium hardwood floors, with island and brown floor.
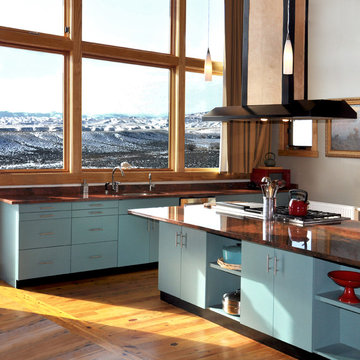
Cline Architects
Photo of a large contemporary l-shaped open plan kitchen in San Francisco with an undermount sink, flat-panel cabinets, blue cabinets, granite benchtops, stone slab splashback, stainless steel appliances, light hardwood floors and with island.
Photo of a large contemporary l-shaped open plan kitchen in San Francisco with an undermount sink, flat-panel cabinets, blue cabinets, granite benchtops, stone slab splashback, stainless steel appliances, light hardwood floors and with island.
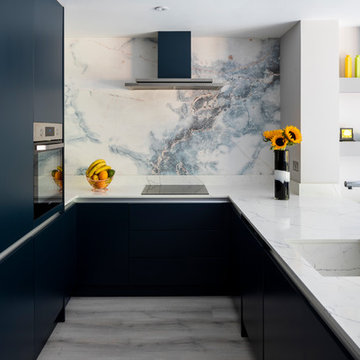
Chris Snook
Inspiration for a mid-sized contemporary u-shaped kitchen in London with an undermount sink, flat-panel cabinets, blue cabinets, marble benchtops, white splashback, marble splashback, stainless steel appliances, no island, grey floor and white benchtop.
Inspiration for a mid-sized contemporary u-shaped kitchen in London with an undermount sink, flat-panel cabinets, blue cabinets, marble benchtops, white splashback, marble splashback, stainless steel appliances, no island, grey floor and white benchtop.
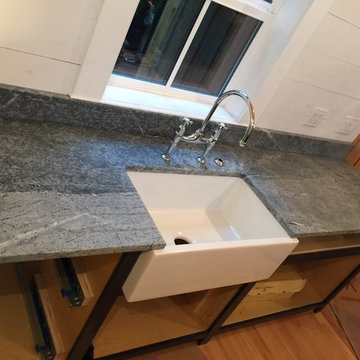
Smaller, galley style kitchen in Jade Soapstone. This kitchen features an eased edge, integrated drainboard and an undermounted farmhouse style fireclay sink.
The soapstone has a natural (unoiled) finish.
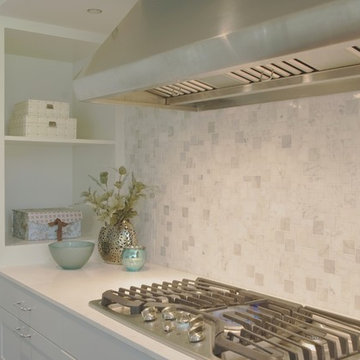
This is an example of a mid-sized transitional l-shaped open plan kitchen in Toronto with a farmhouse sink, recessed-panel cabinets, blue cabinets, quartz benchtops, multi-coloured splashback, mosaic tile splashback, stainless steel appliances, medium hardwood floors and with island.
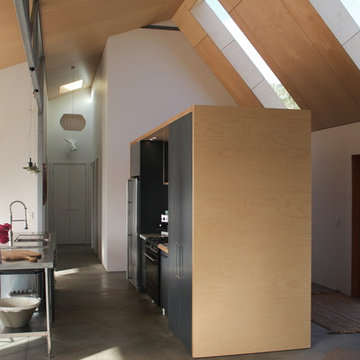
Photo of a large industrial single-wall open plan kitchen in Auckland with a drop-in sink, flat-panel cabinets, blue cabinets, stainless steel benchtops, white splashback, subway tile splashback, stainless steel appliances, concrete floors, with island, grey floor and grey benchtop.
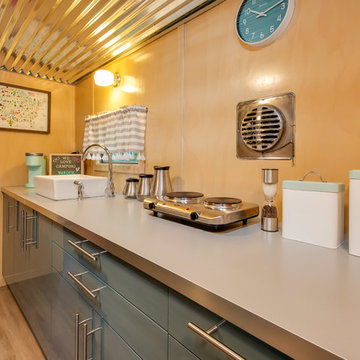
SKP Design has completed a frame up renovation of a 1956 Spartan Imperial Mansion. We combined historic elements, modern elements and industrial touches to reimagine this vintage camper which is now the showroom for our new line of business called Ready To Roll.
http://www.skpdesign.com/spartan-imperial-mansion
You'll see a spectrum of materials, from high end Lumicor translucent door panels to curtains from Walmart. We invested in commercial LVT wood plank flooring which needs to perform and last 20+ years but saved on decor items that we might want to change in a few years. Other materials include a corrugated galvanized ceiling, stained wall paneling, and a contemporary spacious IKEA kitchen. Vintage finds include an orange chenille bedspread from the Netherlands, an antique typewriter cart from Katydid's in South Haven, a 1950's Westinghouse refrigerator and the original Spartan serial number tag displayed on the wall inside.
Photography: Casey Spring
Kitchen with Blue Cabinets Design Ideas
1