Kitchen with Beige Splashback and Blue Floor Design Ideas
Refine by:
Budget
Sort by:Popular Today
1 - 20 of 85 photos
Item 1 of 3
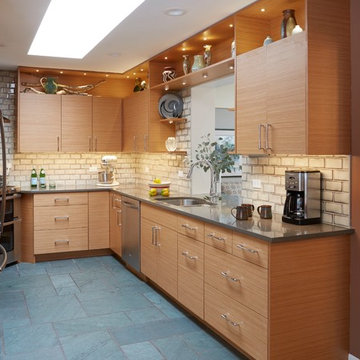
Inspiration for a mid-sized midcentury galley separate kitchen in Chicago with a double-bowl sink, flat-panel cabinets, medium wood cabinets, quartz benchtops, beige splashback, subway tile splashback, stainless steel appliances, slate floors, no island and blue floor.
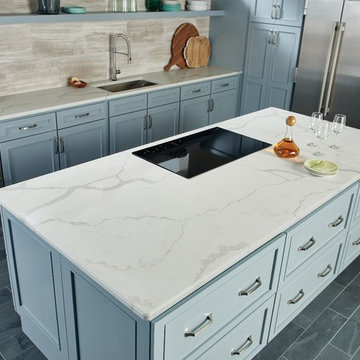
Mid-sized transitional l-shaped eat-in kitchen in Portland with an undermount sink, shaker cabinets, blue cabinets, soapstone benchtops, beige splashback, porcelain splashback, stainless steel appliances, porcelain floors, with island and blue floor.

This minimalist kitchen design was created for an entrepreneur chef who wanted a clean entertaining and research work area. To minimize clutter; a hidden dishwasher was installed and cutting board cover fabricated for the sink. Color matched flush appliances and a concealed vent hood help create a clean work area. Custom solid Maple shelves were made on site and provide quick access to frequently used items as well as integrate AC ducts in a minimalist fashion. The customized tile backsplash integrates trim-less switches and outlets in the center of the flowers to reduce their visual impact on the composition. A locally fabricated cove tile was notched into the paper countertop to ease the transition visually and aid in cleaning. This image contains one of 4 kitchen work areas in the home.
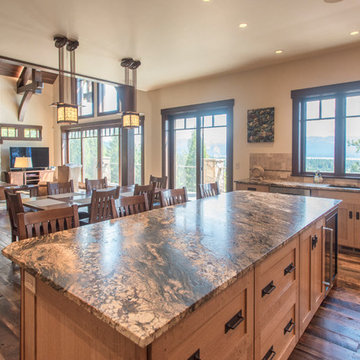
Stunning mountain side home overlooking McCall and Payette Lake. This home is 5000 SF on three levels with spacious outdoor living to take in the views. A hybrid timber frame home with hammer post trusses and copper clad windows. Super clients, a stellar lot, along with HOA and civil challenges all come together in the end to create some wonderful spaces.
Joshua Roper Photography

Nos clients ont fait appel à notre agence pour une rénovation partielle.
L'une des pièces à rénover était le salon & la cuisine. Les deux pièces étaient auparavant séparées par un mur.
Nous avons déposé ce dernier pour le remplacer par une verrière semi-ouverte. Ainsi la lumière circule, les espaces s'ouvrent tout en restant délimités esthétiquement.
Les pièces étant tout en longueur, nous avons décidé de concevoir la verrière avec des lignes déstructurées. Ceci permet d'avoir un rendu dynamique et esthétique.
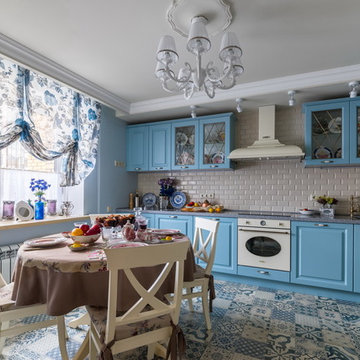
Андрей Белимов-Гущин
Traditional l-shaped eat-in kitchen in Saint Petersburg with ceramic floors, an integrated sink, raised-panel cabinets, blue cabinets, subway tile splashback, white appliances, no island, blue floor and beige splashback.
Traditional l-shaped eat-in kitchen in Saint Petersburg with ceramic floors, an integrated sink, raised-panel cabinets, blue cabinets, subway tile splashback, white appliances, no island, blue floor and beige splashback.
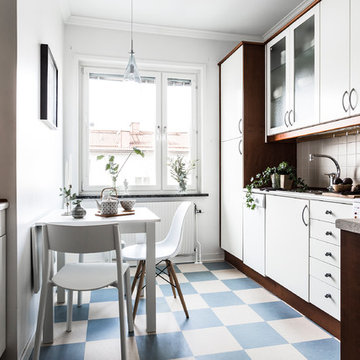
Foto: Andreas Pedersen #simplerphoto
Mid-sized scandinavian l-shaped eat-in kitchen in Stockholm with flat-panel cabinets, white cabinets, beige splashback, no island and blue floor.
Mid-sized scandinavian l-shaped eat-in kitchen in Stockholm with flat-panel cabinets, white cabinets, beige splashback, no island and blue floor.
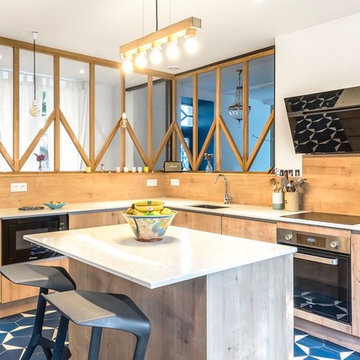
Inspiration for a contemporary l-shaped kitchen in Other with an undermount sink, flat-panel cabinets, light wood cabinets, beige splashback, timber splashback, black appliances, with island, blue floor and white benchtop.
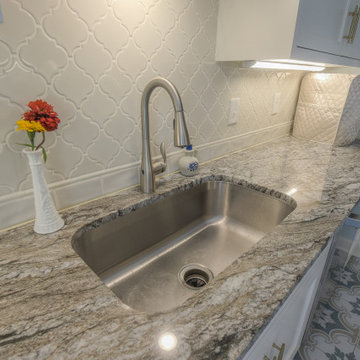
This is an example of a galley separate kitchen in Kansas City with an undermount sink, recessed-panel cabinets, white cabinets, granite benchtops, beige splashback, ceramic splashback, coloured appliances, ceramic floors, no island, blue floor and multi-coloured benchtop.
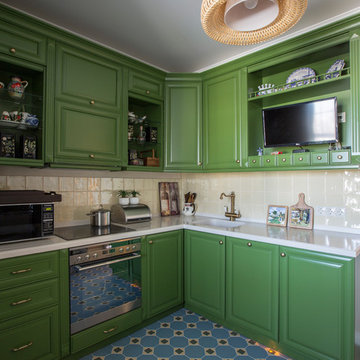
Contemporary l-shaped separate kitchen in Moscow with a single-bowl sink, raised-panel cabinets, green cabinets, beige splashback, stainless steel appliances, blue floor and white benchtop.
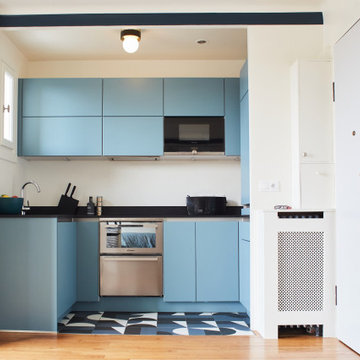
Ce petit écrin de 60m2 a une vue imprenable sur tout Paris. Ce duplex a été remodelé pour accueillir une famille de 3 personnes, avec un salon/cuisine ouvert au RDC et une chambre, puis à l’étage un espace chambre ouvert avec une terrasse où l’on peut voir le soleil se coucher sur les monuments parisiens.
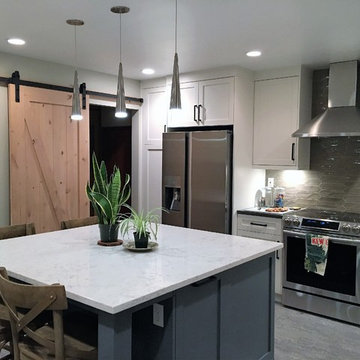
Mid-sized arts and crafts l-shaped eat-in kitchen in Portland with an undermount sink, shaker cabinets, blue cabinets, quartz benchtops, beige splashback, glass tile splashback, stainless steel appliances, vinyl floors, with island, blue floor and multi-coloured benchtop.
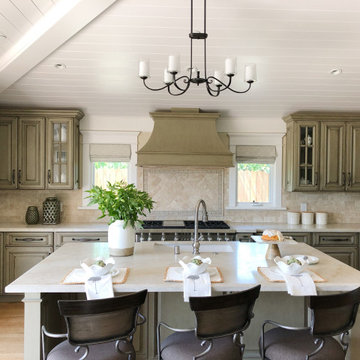
Design ideas for a traditional u-shaped kitchen in Santa Barbara with an undermount sink, raised-panel cabinets, green cabinets, beige splashback, stainless steel appliances, medium hardwood floors, with island, blue floor, beige benchtop, timber and vaulted.
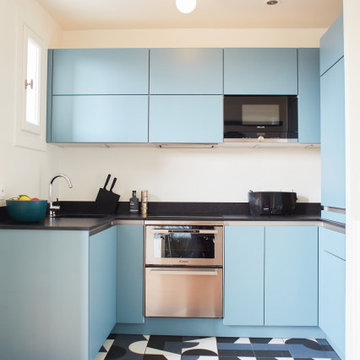
Ce petit écrin de 60m2 a une vue imprenable sur tout Paris. Ce duplex a été remodelé pour accueillir une famille de 3 personnes, avec un salon/cuisine ouvert au RDC et une chambre, puis à l’étage un espace chambre ouvert avec une terrasse où l’on peut voir le soleil se coucher sur les monuments parisiens.
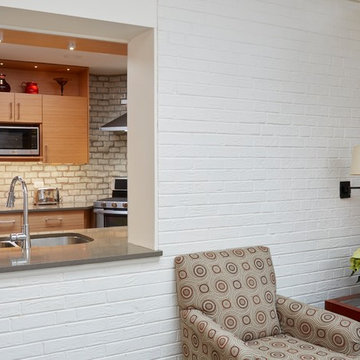
Inspiration for a mid-sized midcentury galley separate kitchen in Chicago with a double-bowl sink, flat-panel cabinets, medium wood cabinets, quartz benchtops, beige splashback, subway tile splashback, stainless steel appliances, slate floors, no island and blue floor.
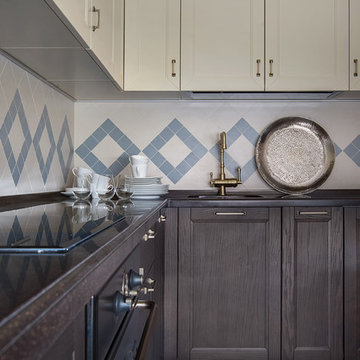
Ольга Мелекесцева
Design ideas for a mid-sized transitional l-shaped separate kitchen in Moscow with recessed-panel cabinets, wood benchtops, beige splashback, cement tile splashback, black appliances, cement tiles, no island, blue floor, brown benchtop and dark wood cabinets.
Design ideas for a mid-sized transitional l-shaped separate kitchen in Moscow with recessed-panel cabinets, wood benchtops, beige splashback, cement tile splashback, black appliances, cement tiles, no island, blue floor, brown benchtop and dark wood cabinets.
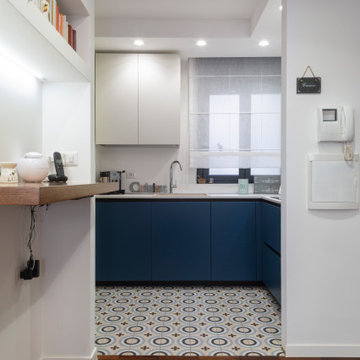
This is an example of a small modern l-shaped open plan kitchen in Rome with a drop-in sink, flat-panel cabinets, blue cabinets, laminate benchtops, beige splashback, stainless steel appliances, ceramic floors, blue floor, beige benchtop and recessed.
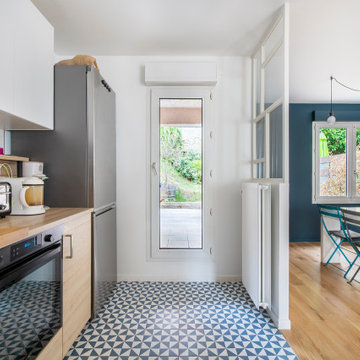
Nos clients ont fait appel à notre agence pour une rénovation partielle.
L'une des pièces à rénover était le salon & la cuisine. Les deux pièces étaient auparavant séparées par un mur.
Nous avons déposé ce dernier pour le remplacer par une verrière semi-ouverte. Ainsi la lumière circule, les espaces s'ouvrent tout en restant délimités esthétiquement.
Les pièces étant tout en longueur, nous avons décidé de concevoir la verrière avec des lignes déstructurées. Ceci permet d'avoir un rendu dynamique et esthétique.
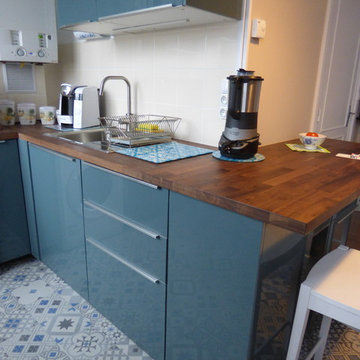
Au niveau de matériaux nous avons sélectionné des façades en laque bleu, un plan de travail en noyer, une crédence en carrelage beige qui se font avec la couleur des mur. Et nous avons voulu mettre l'accent sur le sol en le délimitant avec un beau carrelage en carreau de ciment bleu/gris.
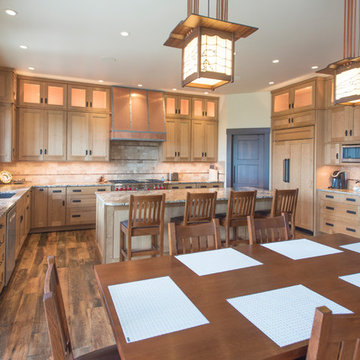
Stunning mountain side home overlooking McCall and Payette Lake. This home is 5000 SF on three levels with spacious outdoor living to take in the views. A hybrid timber frame home with hammer post trusses and copper clad windows. Super clients, a stellar lot, along with HOA and civil challenges all come together in the end to create some wonderful spaces.
Joshua Roper Photography
Kitchen with Beige Splashback and Blue Floor Design Ideas
1