Kitchen
Refine by:
Budget
Sort by:Popular Today
1 - 20 of 39 photos
Item 1 of 3

Зона столовой отделена от гостиной перегородкой из ржавых швеллеров, которая является опорой для брутального обеденного стола со столешницей из массива карагача с необработанными краями. Стулья вокруг стола относятся к эпохе европейского минимализма 70-х годов 20 века. Были перетянуты кожей коньячного цвета под стиль дивана изготовленного на заказ. Дровяной камин, обшитый керамогранитом с текстурой ржавого металла, примыкает к исторической белоснежной печи, обращенной в зону гостиной. Кухня зонирована от зоны столовой островом с барной столешницей. Подножье бара, сформировавшееся стихийно в результате неверно в полу выведенных водорозеток, было решено превратить в ступеньку, которая является излюбленным местом детей - на ней очень удобно сидеть в маленьком возрасте. Полы гостиной выложены из массива карагача тонированного в черный цвет.
Фасады кухни выполнены в отделке микроцементом, который отлично сочетается по цветовой гамме отдельной ТВ-зоной на серой мраморной панели и другими монохромными элементами интерьера.
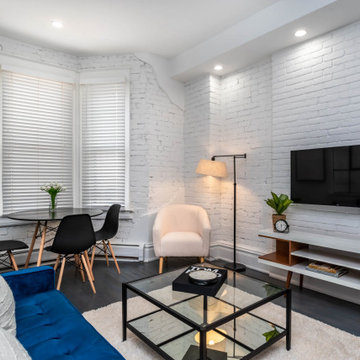
Office space updated to a unique one bedroom apartment.
Small transitional galley kitchen in Denver with an undermount sink, flat-panel cabinets, grey cabinets, quartzite benchtops, white splashback, ceramic splashback, stainless steel appliances, ceramic floors, no island, blue floor, white benchtop and exposed beam.
Small transitional galley kitchen in Denver with an undermount sink, flat-panel cabinets, grey cabinets, quartzite benchtops, white splashback, ceramic splashback, stainless steel appliances, ceramic floors, no island, blue floor, white benchtop and exposed beam.
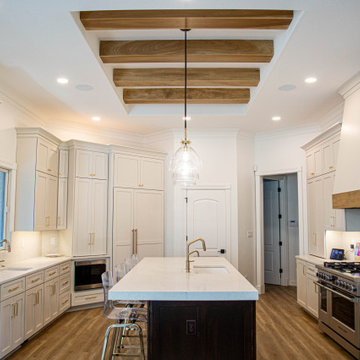
The kitchen was fully renovated including removal of a dated recessed fixture over the island and replaced with exposed beams.
Inspiration for a large transitional u-shaped eat-in kitchen in Indianapolis with an undermount sink, shaker cabinets, white cabinets, quartz benchtops, white splashback, engineered quartz splashback, stainless steel appliances, laminate floors, with island, blue floor, white benchtop and exposed beam.
Inspiration for a large transitional u-shaped eat-in kitchen in Indianapolis with an undermount sink, shaker cabinets, white cabinets, quartz benchtops, white splashback, engineered quartz splashback, stainless steel appliances, laminate floors, with island, blue floor, white benchtop and exposed beam.
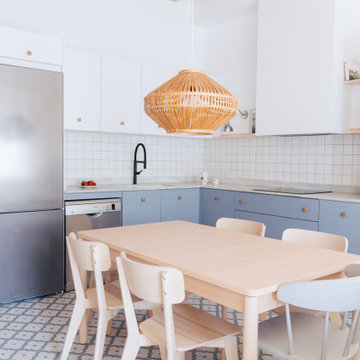
Una cocina abierta. Un espacio de la vivienda, donde conviven a la perfección Salón, Comedor y Cocina.
Inspiration for a large industrial l-shaped open plan kitchen in Valencia with a single-bowl sink, flat-panel cabinets, white cabinets, marble benchtops, white splashback, ceramic splashback, stainless steel appliances, ceramic floors, no island, blue floor, white benchtop and exposed beam.
Inspiration for a large industrial l-shaped open plan kitchen in Valencia with a single-bowl sink, flat-panel cabinets, white cabinets, marble benchtops, white splashback, ceramic splashback, stainless steel appliances, ceramic floors, no island, blue floor, white benchtop and exposed beam.
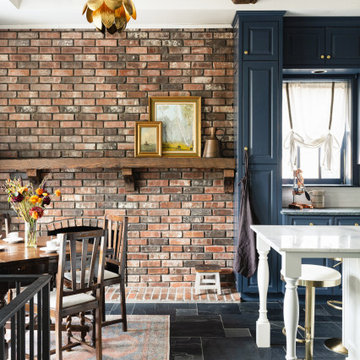
This french country-inspired kitchen is the perfect space to enjoy a meal with friends or family. The brick wall, navy cabinets, and exposed beams create an inviting charm.
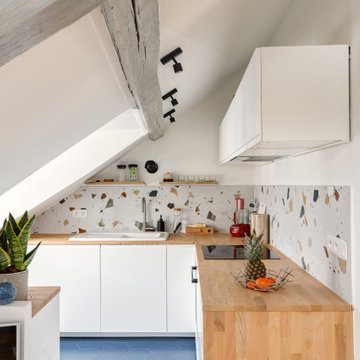
Cuisine blanche sous les toits de Paris, crédence effet terrazzo
Small contemporary l-shaped open plan kitchen in Paris with a single-bowl sink, beaded inset cabinets, white cabinets, wood benchtops, multi-coloured splashback, ceramic splashback, panelled appliances, ceramic floors, blue floor, brown benchtop and exposed beam.
Small contemporary l-shaped open plan kitchen in Paris with a single-bowl sink, beaded inset cabinets, white cabinets, wood benchtops, multi-coloured splashback, ceramic splashback, panelled appliances, ceramic floors, blue floor, brown benchtop and exposed beam.
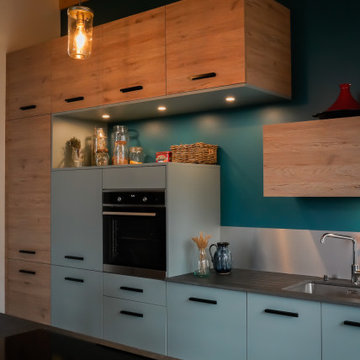
Suspensions légères.
Photo of a mid-sized modern galley open plan kitchen in Lyon with an integrated sink, blue cabinets, metallic splashback, stainless steel appliances, ceramic floors, with island, blue floor, grey benchtop and exposed beam.
Photo of a mid-sized modern galley open plan kitchen in Lyon with an integrated sink, blue cabinets, metallic splashback, stainless steel appliances, ceramic floors, with island, blue floor, grey benchtop and exposed beam.
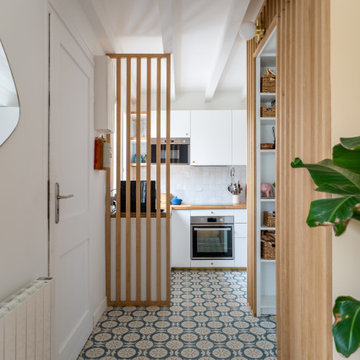
Dès l’entrée, notre regard est directement porté sur le sublime claustra en chêne réalisé sur mesure qui fait le lien entre l’entrée et la cuisine tout en apportant du cachet
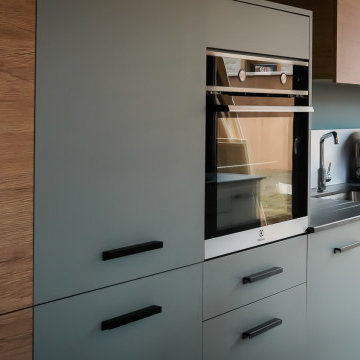
Alignement parfait des façades avec un jour minime.
This is an example of a mid-sized modern galley open plan kitchen in Lyon with an integrated sink, blue cabinets, metallic splashback, stainless steel appliances, ceramic floors, with island, blue floor, grey benchtop and exposed beam.
This is an example of a mid-sized modern galley open plan kitchen in Lyon with an integrated sink, blue cabinets, metallic splashback, stainless steel appliances, ceramic floors, with island, blue floor, grey benchtop and exposed beam.
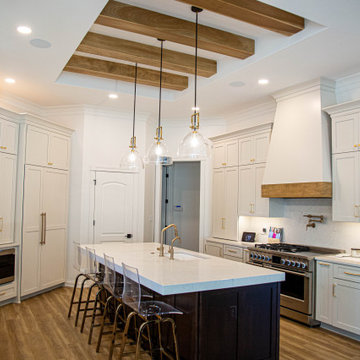
The kitchen was fully renovated including removal of a dated recessed fixture over the island and replaced with exposed beams.
Large transitional u-shaped eat-in kitchen in Indianapolis with an undermount sink, shaker cabinets, white cabinets, quartz benchtops, white splashback, engineered quartz splashback, stainless steel appliances, laminate floors, with island, blue floor, white benchtop and exposed beam.
Large transitional u-shaped eat-in kitchen in Indianapolis with an undermount sink, shaker cabinets, white cabinets, quartz benchtops, white splashback, engineered quartz splashback, stainless steel appliances, laminate floors, with island, blue floor, white benchtop and exposed beam.
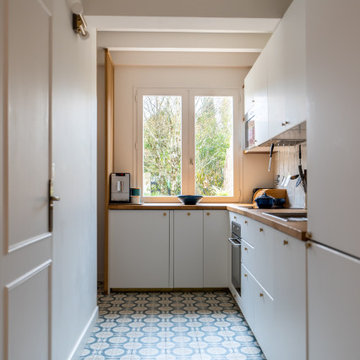
Dès l’entrée, notre regard est directement porté sur le sublime claustra en chêne réalisé sur mesure qui fait le lien entre l’entrée et la cuisine tout en apportant du cachet
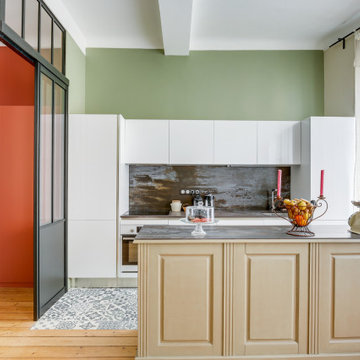
This is an example of a mid-sized contemporary single-wall eat-in kitchen in Bordeaux with an undermount sink, flat-panel cabinets, white cabinets, panelled appliances, cement tiles, with island, blue floor, grey benchtop and exposed beam.
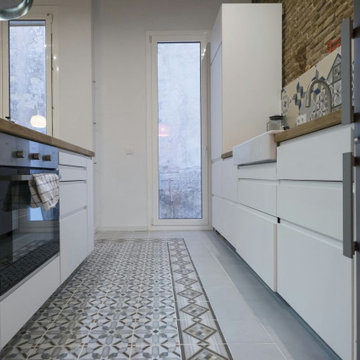
Photo of a mid-sized contemporary galley open plan kitchen in Barcelona with a farmhouse sink, flat-panel cabinets, white cabinets, wood benchtops, white splashback, ceramic splashback, stainless steel appliances, cement tiles, a peninsula, blue floor, brown benchtop and exposed beam.

Mid-century modern residential renovation for a Palm Springs vacation rental home. Kitchen interior design features a green zellige tile backsplash, modern white cabinets with brass hardware, open shelf storage and exposed ceiling rafters.
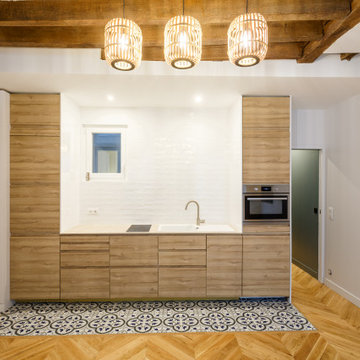
La cuisine a été déplacée dans le salon et équipée de meubles IKEA recouvert des facades voxtorp chêne et de panneaux de finition blancs brillants. Le choix d'une crédence en inspiration Zeelig blanc a ajouté une touche décorative moderne à la cuisine. Le client a demandé la création d'un petit placard à côté du réfrigérateur pour ranger la table à repasser et l'étendoir. Enfin, pour optimiser l'espace, le lave-linge a été positionné sous le four.
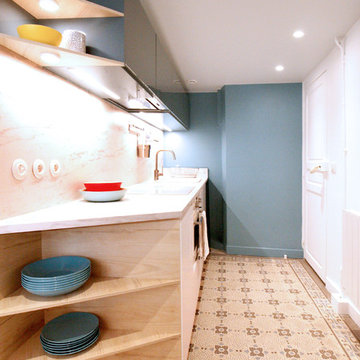
This is an example of a small contemporary single-wall open plan kitchen in Paris with beaded inset cabinets, white cabinets, laminate benchtops, grey splashback, marble splashback, white appliances, cement tiles, with island, blue floor, grey benchtop and exposed beam.
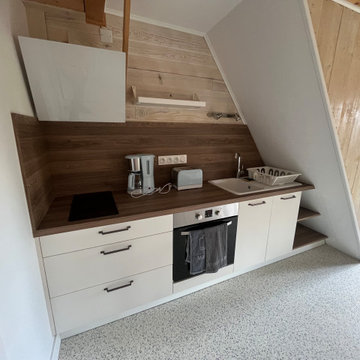
Inspiration for a small country single-wall open plan kitchen in Bordeaux with an undermount sink, white cabinets, laminate benchtops, brown splashback, timber splashback, stainless steel appliances, vinyl floors, no island, blue floor, brown benchtop and exposed beam.
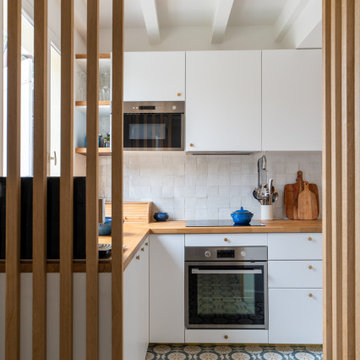
Dès l’entrée, notre regard est directement porté sur le sublime claustra en chêne réalisé sur mesure qui fait le lien entre l’entrée et la cuisine tout en apportant du cachet
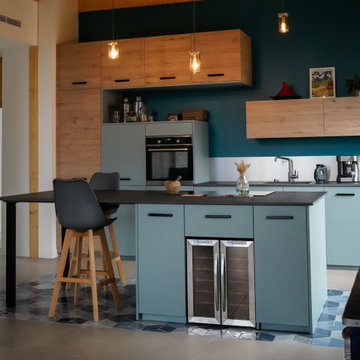
Cave à vin du client intégrée dans la cuisine.
Mid-sized modern galley open plan kitchen in Lyon with an integrated sink, blue cabinets, metallic splashback, stainless steel appliances, ceramic floors, with island, blue floor, grey benchtop and exposed beam.
Mid-sized modern galley open plan kitchen in Lyon with an integrated sink, blue cabinets, metallic splashback, stainless steel appliances, ceramic floors, with island, blue floor, grey benchtop and exposed beam.
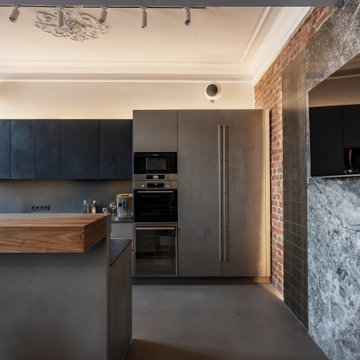
Зона столовой отделена от гостиной перегородкой из ржавых швеллеров, которая является опорой для брутального обеденного стола со столешницей из массива карагача с необработанными краями. Стулья вокруг стола относятся к эпохе европейского минимализма 70-х годов 20 века. Были перетянуты кожей коньячного цвета под стиль дивана изготовленного на заказ. Дровяной камин, обшитый керамогранитом с текстурой ржавого металла, примыкает к исторической белоснежной печи, обращенной в зону гостиной. Кухня зонирована от зоны столовой островом с барной столешницей. Подножье бара, сформировавшееся стихийно в результате неверно в полу выведенных водорозеток, было решено превратить в ступеньку, которая является излюбленным местом детей - на ней очень удобно сидеть в маленьком возрасте. Полы гостиной выложены из массива карагача тонированного в черный цвет.
Фасады кухни выполнены в отделке микроцементом, который отлично сочетается по цветовой гамме отдельной ТВ-зоной на серой мраморной панели и другими монохромными элементами интерьера.
1