Kitchen with Blue Floor and Orange Floor Design Ideas
Refine by:
Budget
Sort by:Popular Today
1 - 20 of 4,888 photos
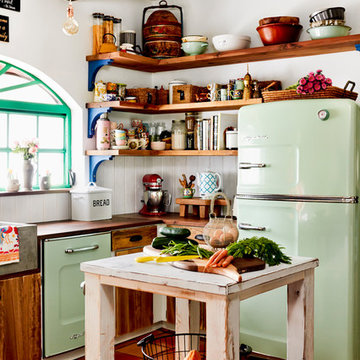
A Big Chill Retro refrigerator and dishwasher in mint green add cool color to the space.
Small country l-shaped kitchen in Miami with a farmhouse sink, open cabinets, medium wood cabinets, wood benchtops, white splashback, coloured appliances, terra-cotta floors, with island and orange floor.
Small country l-shaped kitchen in Miami with a farmhouse sink, open cabinets, medium wood cabinets, wood benchtops, white splashback, coloured appliances, terra-cotta floors, with island and orange floor.
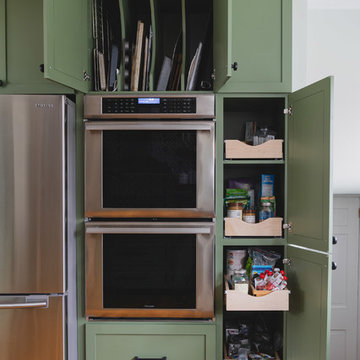
Design ideas for a large modern u-shaped eat-in kitchen in Philadelphia with a farmhouse sink, shaker cabinets, green cabinets, quartz benchtops, white splashback, cement tile splashback, stainless steel appliances, light hardwood floors, a peninsula, orange floor and white benchtop.
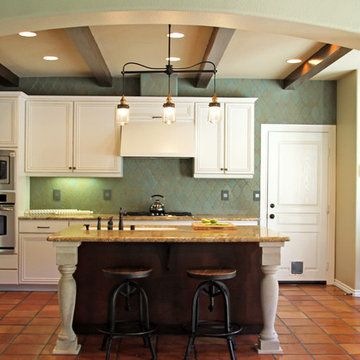
Mid-sized mediterranean l-shaped eat-in kitchen in San Luis Obispo with an undermount sink, raised-panel cabinets, white cabinets, quartz benchtops, green splashback, ceramic splashback, stainless steel appliances, terra-cotta floors, with island and orange floor.

Les niches ouvertes apportent la couleur chaleureuse du chêne cognac et allègent visuellement le bloc de colonnes qui aurait été trop massif si entièrement fermé!

Este cliente posee unas vistas privilegiadas que quería disfrutar también desde su cocina, por ello decidió derribar la pared que la separaba del salón creando un espacio abierto desde el que vemos el mar desde cualquier punto de la estancia. Esta decisión ha sido todo un acierto ya que han ganado en amplitud y luminosidad.
El modelo seleccionado para este proyecto por su alta versatilidad ha sido Ak_Project, junto a un equipamiento de primeras marcas con la más alta tecnología del mercado. No te lo pierdas y obtén inspiración para tu nueva cocina.El mobiliario y la encimera
El mobiliario de Ak_Project de nuestro fabricante Arrital se ha elegido en diferentes acabados, por un lado tenemos el lacado «sand» color Castoro Ottawa en mate, que posee un tacto extra suave y elegante. La apertura de la puerta con el perfil «Step» proporciona un efecto visual minimalista al conjunto. Para generar contraste se ha elegido una laca en negro brillante en los muebles altos, creando un acabado espejo que refleja perfectamente las vistas, potenciando la luminosidad en la estancia. En la encimera tenemos un Dekton modelo Galema en 4 cm de espesor que combina perfectamente con el color de la puerta, obteniendo un sólido efecto monocromo. Sobre la distribución de los muebles, se ha elegido un frente recto con muebles altos y columnas junto a una isla central que es practicable por ambas caras, de manera que podemos estar cocinando y a la vez disfrutando de las vistas al mar. De la isla sale una barra sostenida por una pieza de cristal, que la hace visualmente mucho más ligera, con capacidad de hasta cuatro comensales.
Los electrodomésticos
Para los electrodomésticos nuestro cliente ha confiado en la exclusiva marca Miele, empezando por la inducción en el modelo KM7667FL con 620 mm de ancho y una superficie de inducción total Con@ctivity 3.0. El horno modelo H2860BO está en columna con el microondas modelo M2230SC ambos de Miele en acabado obsidian black. El frigorífico K37672ID y el lavavajillas G5260SCVI, ambos de Miele, están integrados para que la cocina sea más minimalista visualmente. La campana integrada al techo modelo PRF0146248 HIGHLIGHT GLASS de Elica en cristal blanco es potente, silenciosa y discreta, fundiéndose con el techo gracias a su diseño moderno y elegante. Por último, tenemos una pequeña vinoteca en la isla modelo WI156 de la marca Caple.
En la zona de aguas tenemos el fregadero de la maca Blanco modelo Elon XL en color antracita, junto con un grifo de Schock modelo SC-550. Esta cocina cuenta con un triturador de alimentos de la marca SINKY, si quieres saber más sobre las ventajas de tener un triturador en la cocina haz clic aquí. También se han colocado complementos de Cucine Oggi para los interiores y algunos detalles como los enchufes integrados en la encimera de la isla.
¿Te ha gustado este proyecto de cocina con vistas al mar? ¡Déjanos un comentario!
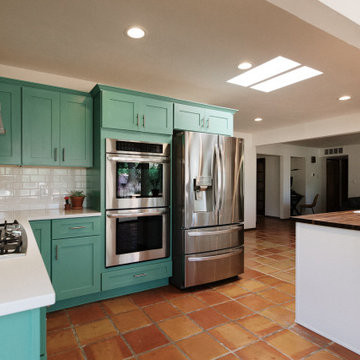
Create a space with bold contemporary colors that also hint to our Mexican heritage.
Inspiration for a mid-sized u-shaped eat-in kitchen in Albuquerque with green cabinets, white splashback, subway tile splashback, stainless steel appliances, terra-cotta floors, with island and orange floor.
Inspiration for a mid-sized u-shaped eat-in kitchen in Albuquerque with green cabinets, white splashback, subway tile splashback, stainless steel appliances, terra-cotta floors, with island and orange floor.
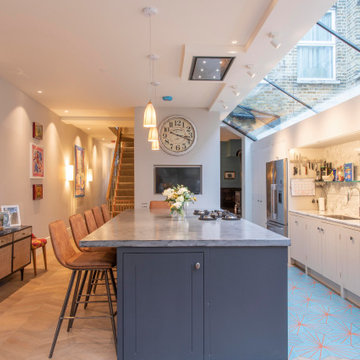
Design ideas for a contemporary galley kitchen in London with an undermount sink, flat-panel cabinets, white cabinets, grey splashback, stone slab splashback, stainless steel appliances, with island, blue floor and grey benchtop.
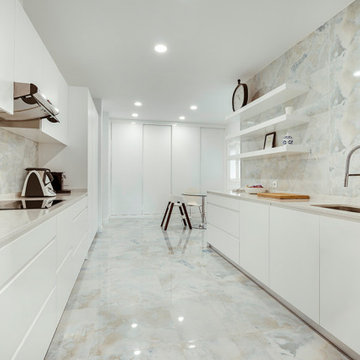
Amplia cocina en la que los arquitectos han querido jugar con muy pocos materiales, potenciando la luminosidad y limpieza del espacio. Se apuesta por la funcionalidad y facilidad de limpieza de todas las superficies sin renunciar a un diseño atractivo y especial.
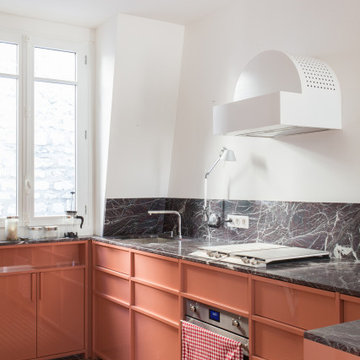
Projet réalisé avec Concorde
Design ideas for a contemporary u-shaped kitchen in Paris with an undermount sink, orange cabinets, multi-coloured splashback, stone slab splashback, stainless steel appliances, orange floor and multi-coloured benchtop.
Design ideas for a contemporary u-shaped kitchen in Paris with an undermount sink, orange cabinets, multi-coloured splashback, stone slab splashback, stainless steel appliances, orange floor and multi-coloured benchtop.
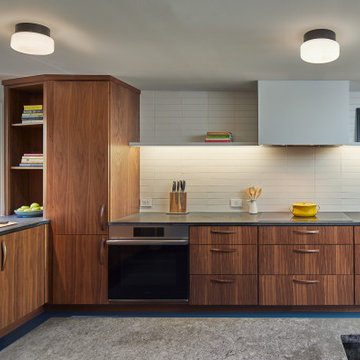
Design ideas for a midcentury kitchen in DC Metro with an integrated sink, flat-panel cabinets, medium wood cabinets, soapstone benchtops, white splashback, ceramic splashback, stainless steel appliances, linoleum floors, blue floor and grey benchtop.
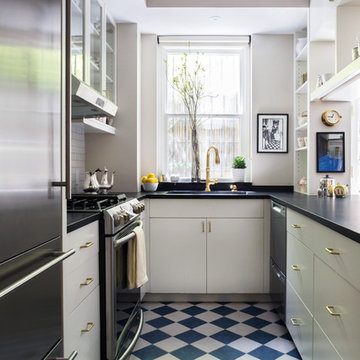
Francine Fleischer Photography
Inspiration for a small traditional galley separate kitchen in New York with white cabinets, soapstone benchtops, white splashback, porcelain splashback, stainless steel appliances, porcelain floors, no island, blue floor, an integrated sink and flat-panel cabinets.
Inspiration for a small traditional galley separate kitchen in New York with white cabinets, soapstone benchtops, white splashback, porcelain splashback, stainless steel appliances, porcelain floors, no island, blue floor, an integrated sink and flat-panel cabinets.
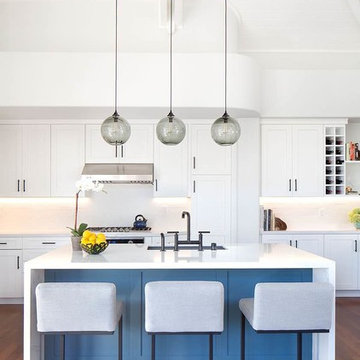
Chad Mellon
In the newly renovated kitchen, a trio of Niche Solitaire pendants in Gray glass adorns the island. This signature silhouette hangs from a Linear-3 Modern Chandelier in a Matte Black metal finish. Our classic Gray glass complements the cool tones featured throughout the interior. The Linear-3 Modern Chandelier allows you to easily combine any three light fixtures with a single electrical junction box. The color, shape and drop length are up to you, making each kitchen island lighting installation unique. You can view our entire Multi-Pendant Canopy collection to see what suits your space best.
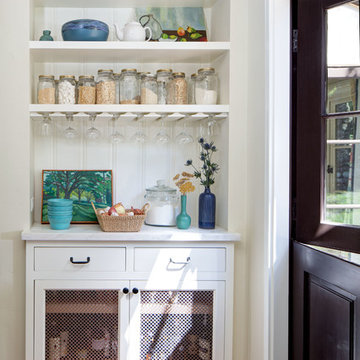
We added this pantry cabinet in a small nook off the kitchen. The lower cabinet doors have a wire mesh insert. Dutch doors lead to the backyard.
Photo of a large mediterranean single-wall kitchen pantry in Los Angeles with white cabinets, marble benchtops, white splashback, timber splashback, terra-cotta floors, orange floor and shaker cabinets.
Photo of a large mediterranean single-wall kitchen pantry in Los Angeles with white cabinets, marble benchtops, white splashback, timber splashback, terra-cotta floors, orange floor and shaker cabinets.
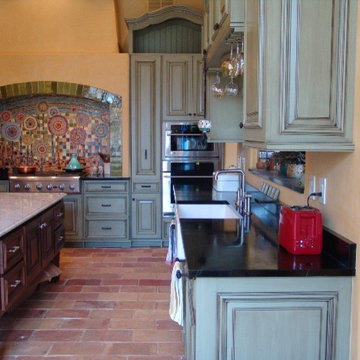
Custom tile work: Mercury Mosaics
Photography, Tom Eells
Inspiration for a large eclectic eat-in kitchen in Other with a farmhouse sink, raised-panel cabinets, green cabinets, multi-coloured splashback, mosaic tile splashback, terra-cotta floors, with island and orange floor.
Inspiration for a large eclectic eat-in kitchen in Other with a farmhouse sink, raised-panel cabinets, green cabinets, multi-coloured splashback, mosaic tile splashback, terra-cotta floors, with island and orange floor.
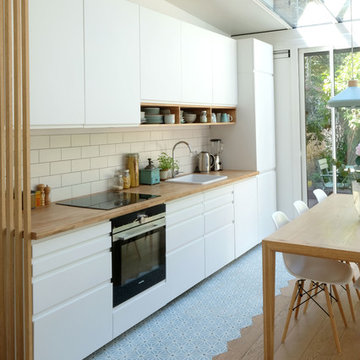
Cuisine scandinave sous véranda.
Meubles Ikea. Carreaux de ciment Bahya.
© Delphine LE MOINE
Mid-sized scandinavian single-wall open plan kitchen in Paris with an undermount sink, flat-panel cabinets, white cabinets, wood benchtops, white splashback, ceramic splashback, panelled appliances, cement tiles, no island and blue floor.
Mid-sized scandinavian single-wall open plan kitchen in Paris with an undermount sink, flat-panel cabinets, white cabinets, wood benchtops, white splashback, ceramic splashback, panelled appliances, cement tiles, no island and blue floor.
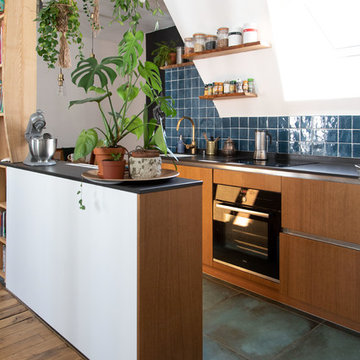
Le charme du Sud à Paris.
Un projet de rénovation assez atypique...car il a été mené par des étudiants architectes ! Notre cliente, qui travaille dans la mode, avait beaucoup de goût et s’est fortement impliquée dans le projet. Un résultat chiadé au charme méditerranéen.

Our design process is set up to tease out what is unique about a project and a client so that we can create something peculiar to them. When we first went to see this client, we noticed that they used their fridge as a kind of notice board to put up pictures by the kids, reminders, lists, cards etc… with magnets onto the metal face of the old fridge. In their new kitchen they wanted integrated appliances and for things to be neat, but we felt these drawings and cards needed a place to be celebrated and we proposed a cork panel integrated into the cabinet fronts… the idea developed into a full band of cork, stained black to match the black front of the oven, to bind design together. It also acts as a bit of a sound absorber (important when you have 3yr old twins!) and sits over the splash back so that there is a lot of space to curate an evolving backdrop of things you might pin to it.
In this design, we wanted to design the island as big table in the middle of the room. The thing about thinking of an island like a piece of furniture in this way is that it allows light and views through and around; it all helps the island feel more delicate and elegant… and the room less taken up by island. The frame is made from solid oak and we stained it black to balance the composition with the stained cork.
The sink run is a set of floating drawers that project from the wall and the flooring continues under them - this is important because again, it makes the room feel more spacious. The full height cabinets are purposefully a calm, matt off white. We used Farrow and Ball ’School house white’… because its our favourite ‘white’ of course! All of the whitegoods are integrated into this full height run: oven, microwave, fridge, freezer, dishwasher and a gigantic pantry cupboard.
A sweet detail is the hand turned cabinet door knobs - The clients are music lovers and the knobs are enlarged versions of the volume knob from a 1970s record player.
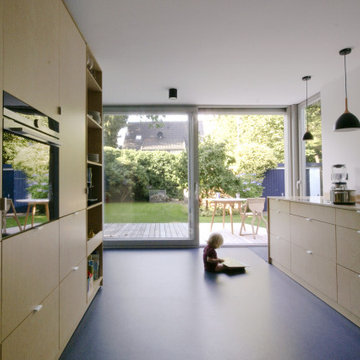
Die erweiterte Küche bildet das Zentrum des Hauses.
Inspiration for a contemporary single-wall open plan kitchen in Hamburg with a drop-in sink, flat-panel cabinets, light wood cabinets, wood benchtops, linoleum floors and blue floor.
Inspiration for a contemporary single-wall open plan kitchen in Hamburg with a drop-in sink, flat-panel cabinets, light wood cabinets, wood benchtops, linoleum floors and blue floor.

Photo of a mid-sized beach style galley open plan kitchen in Charleston with an undermount sink, flat-panel cabinets, light wood cabinets, quartzite benchtops, terra-cotta splashback, panelled appliances, painted wood floors, a peninsula, blue floor and blue benchtop.
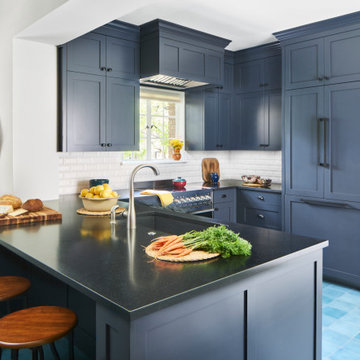
Design ideas for a mid-sized transitional u-shaped kitchen in Other with shaker cabinets, blue cabinets, white splashback, a peninsula, blue floor, black benchtop, an undermount sink, subway tile splashback and panelled appliances.
Kitchen with Blue Floor and Orange Floor Design Ideas
1