Kitchen with Blue Floor and Pink Floor Design Ideas
Refine by:
Budget
Sort by:Popular Today
121 - 140 of 2,266 photos
Item 1 of 3
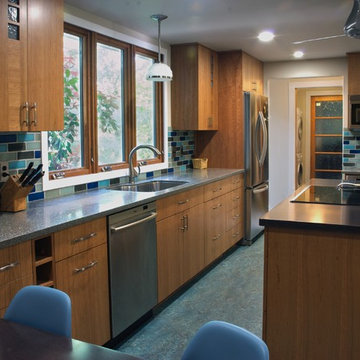
This is an example of a traditional galley kitchen in DC Metro with stainless steel appliances, concrete benchtops, flat-panel cabinets, medium wood cabinets, multi-coloured splashback, subway tile splashback and blue floor.

Mid-century modern residential renovation for a Palm Springs vacation rental home. Kitchen interior design features a green zellige tile backsplash, modern white cabinets with brass hardware, open shelf storage and exposed ceiling rafters.
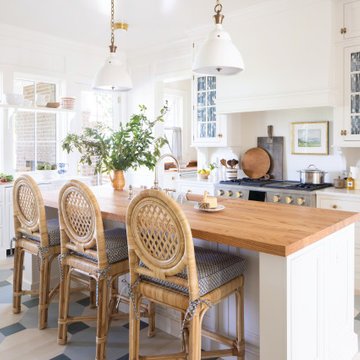
The 2021 Southern Living Idea House is inspiring on multiple levels. Dubbed the “forever home,” the concept was to design for all stages of life, with thoughtful spaces that meet the ever-evolving needs of families today.
Marvin products were chosen for this project to maximize the use of natural light, allow airflow from outdoors to indoors, and provide expansive views that overlook the Ohio River.

Nos clients ont fait appel à notre agence pour une rénovation partielle.
L'une des pièces à rénover était le salon & la cuisine. Les deux pièces étaient auparavant séparées par un mur.
Nous avons déposé ce dernier pour le remplacer par une verrière semi-ouverte. Ainsi la lumière circule, les espaces s'ouvrent tout en restant délimités esthétiquement.
Les pièces étant tout en longueur, nous avons décidé de concevoir la verrière avec des lignes déstructurées. Ceci permet d'avoir un rendu dynamique et esthétique.
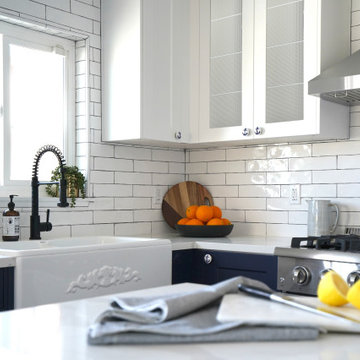
One more beach house kitchen done ⚓️ Beautiful marine details ? We used glossy subway tiles and silver lighting pendants which offer a timeless look for the kitchen. Job done by @dymbuildersgroupinc #annadesignla #3dannadesignla #kitchenremodel #constractionlandscape #designla #remodeling #landscape #bathroomremodeling #interiordesign #landscapedesign #houzz #built.com #luxuryinteriors
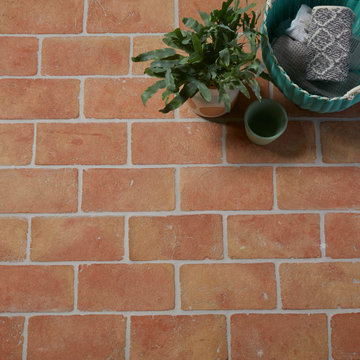
Hapsburg Terracotta as a rustic kitchen floor
Photo of a small midcentury kitchen in Berkshire with terra-cotta floors and pink floor.
Photo of a small midcentury kitchen in Berkshire with terra-cotta floors and pink floor.
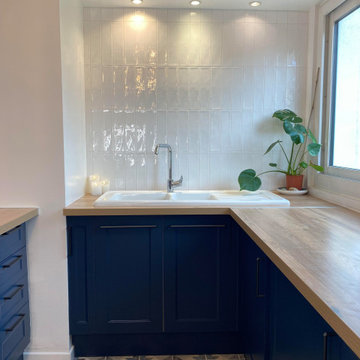
Une cuisine aux allures rétro mêlant des carreaux de ciment et du zellige. Sa couleur bleue mat contraste avec la faïence murale tout en hauteur.
Design ideas for a large midcentury u-shaped open plan kitchen in Paris with an undermount sink, recessed-panel cabinets, blue cabinets, wood benchtops, white splashback, ceramic splashback, panelled appliances, cement tiles, no island, blue floor and brown benchtop.
Design ideas for a large midcentury u-shaped open plan kitchen in Paris with an undermount sink, recessed-panel cabinets, blue cabinets, wood benchtops, white splashback, ceramic splashback, panelled appliances, cement tiles, no island, blue floor and brown benchtop.
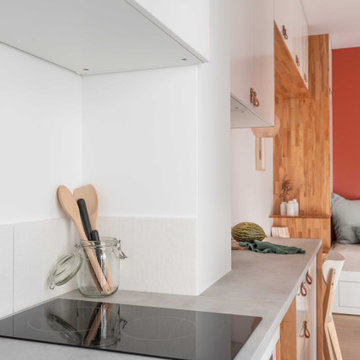
Inspiration for a small contemporary single-wall separate kitchen in Paris with an undermount sink, flat-panel cabinets, white cabinets, laminate benchtops, white splashback, ceramic splashback, stainless steel appliances, cement tiles, blue floor and grey benchtop.
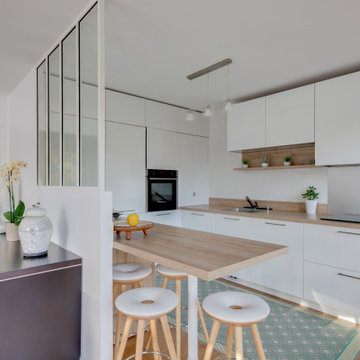
Inspiration for a scandinavian l-shaped kitchen in Paris with a single-bowl sink, beaded inset cabinets, white cabinets, wood benchtops, white splashback, porcelain splashback, black appliances, light hardwood floors, with island, blue floor and brown benchtop.
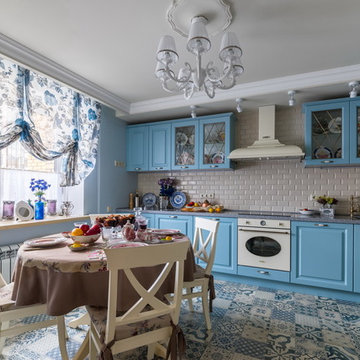
Андрей Белимов-Гущин
Traditional l-shaped eat-in kitchen in Saint Petersburg with ceramic floors, an integrated sink, raised-panel cabinets, blue cabinets, subway tile splashback, white appliances, no island, blue floor and beige splashback.
Traditional l-shaped eat-in kitchen in Saint Petersburg with ceramic floors, an integrated sink, raised-panel cabinets, blue cabinets, subway tile splashback, white appliances, no island, blue floor and beige splashback.

Inspiration for an expansive eclectic u-shaped eat-in kitchen in Nashville with a farmhouse sink, beaded inset cabinets, black cabinets, quartz benchtops, white splashback, ceramic splashback, panelled appliances, painted wood floors, with island, blue floor and white benchtop.

THE PROBLEM
Our client came to use with a kitchen that was outdated, didn't flow well or use space efficiently and wasn't offering the best views of their bucolic backyard. Their stately colonial home in a beautiful West Newbury neighborhood was in need of an overhaul.
THE SOLUTION
The primary focus was creating a more open and accessible L-shaped layout with oversized island and seating for 4-5 people. The appliances were relocated to optimal placements and allowed for a full 48" range, double ovens, appliances cabinetry with hidden microwave, in-island beverage center as well as dishwasher. We were even able to supplement the walk-in pantry with a free standing pantry for additional storage.
In addition to a kitchen that performed better, we also increased the amount of natural light in the space with a larger window and through use of materials and paint, such as updating the trim to white, which reflects the light throughout the space.
Rather than replace the hardwood floors, we simply refinished the existing oak floors.
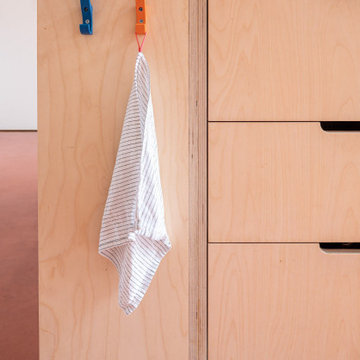
Bespoke birch plywood kitchen handmade by Sustainable Kitchens as part of a kitchen extension renovation in Bristol.
Island includes a downdraft bora extractor with a terrazzo durat worktop.
Wall run includes a corian worktop and splashback, a fisher and paykel dishdrawer and a stainless steel lined breakfast cabinet
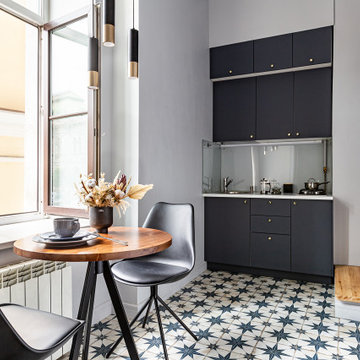
Квартира в винтажном стиле в центре города под аренду
Inspiration for a small midcentury eat-in kitchen in Saint Petersburg with a drop-in sink, flat-panel cabinets, blue cabinets, white splashback, glass sheet splashback, porcelain floors, blue floor and white benchtop.
Inspiration for a small midcentury eat-in kitchen in Saint Petersburg with a drop-in sink, flat-panel cabinets, blue cabinets, white splashback, glass sheet splashback, porcelain floors, blue floor and white benchtop.
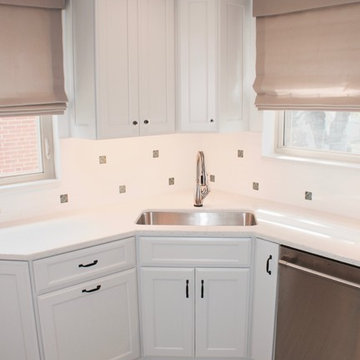
The home was built in 1939 during the art deco period. We decided to recreate an updated art deco look. We matched colors and patterns as close to the time period as possible. A small 12'x12' kitchen maximizing use of space.
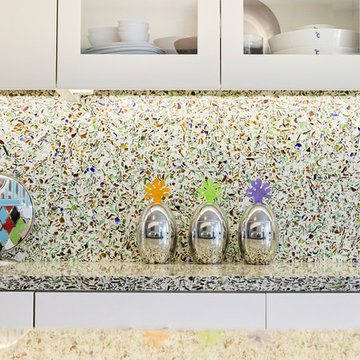
Full slab backsplashes in Bistro Green carry up the pattern for a bold color statement, complimented by the white cabinetry, producing a unified and clean aesthetic.
Photo: Glenn Koslowsky
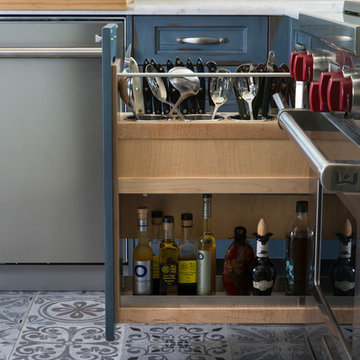
This is an example of a mid-sized traditional u-shaped kitchen in Denver with a farmhouse sink, open cabinets, blue cabinets, quartz benchtops, white splashback, subway tile splashback, stainless steel appliances, ceramic floors, a peninsula, blue floor and white benchtop.
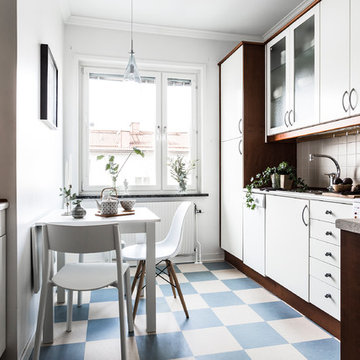
Foto: Andreas Pedersen #simplerphoto
Mid-sized scandinavian l-shaped eat-in kitchen in Stockholm with flat-panel cabinets, white cabinets, beige splashback, no island and blue floor.
Mid-sized scandinavian l-shaped eat-in kitchen in Stockholm with flat-panel cabinets, white cabinets, beige splashback, no island and blue floor.
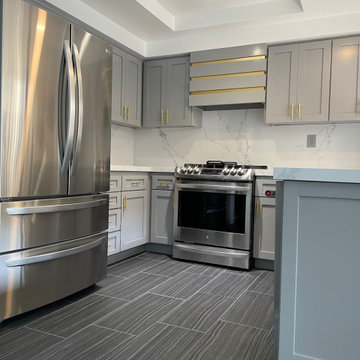
Inspiration for a small contemporary u-shaped eat-in kitchen in Los Angeles with a double-bowl sink, shaker cabinets, grey cabinets, quartz benchtops, white splashback, engineered quartz splashback, coloured appliances, porcelain floors, no island, blue floor and white benchtop.
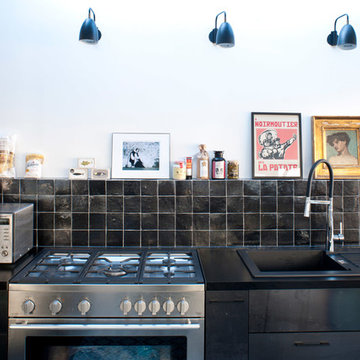
personaproduction.com : alexandre et emilie
Design ideas for a mid-sized country single-wall separate kitchen in Paris with a single-bowl sink, beaded inset cabinets, stainless steel cabinets, solid surface benchtops, black splashback, stainless steel appliances, cement tiles, with island and blue floor.
Design ideas for a mid-sized country single-wall separate kitchen in Paris with a single-bowl sink, beaded inset cabinets, stainless steel cabinets, solid surface benchtops, black splashback, stainless steel appliances, cement tiles, with island and blue floor.
Kitchen with Blue Floor and Pink Floor Design Ideas
7