Kitchen with Blue Floor Design Ideas
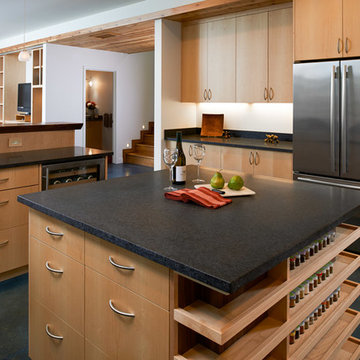
Open concept kitchen with custom maple cabinetry and numerous storage features, plus wide walkways for easy access. This is a custom home designed and built by Meadowlark Design + Build.
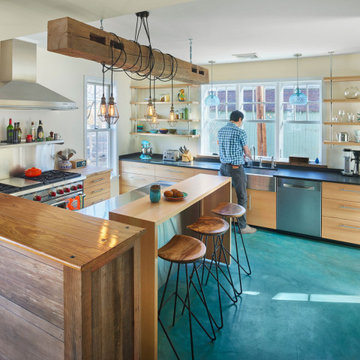
Design ideas for a large eclectic u-shaped kitchen in New York with a farmhouse sink, flat-panel cabinets, light wood cabinets, grey splashback, stainless steel appliances, concrete floors, a peninsula, blue floor and black benchtop.
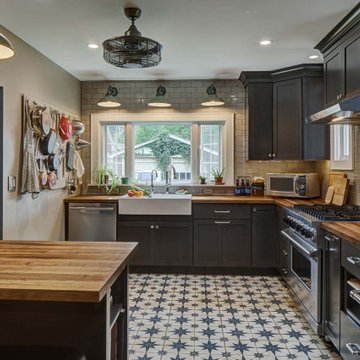
Gut renovation re-configured 168 square foot kitchen, mud closet and half bath.
Inspiration for a large country kitchen in New York with a farmhouse sink, shaker cabinets, grey cabinets, wood benchtops, white splashback, ceramic splashback, stainless steel appliances, porcelain floors, a peninsula, blue floor and brown benchtop.
Inspiration for a large country kitchen in New York with a farmhouse sink, shaker cabinets, grey cabinets, wood benchtops, white splashback, ceramic splashback, stainless steel appliances, porcelain floors, a peninsula, blue floor and brown benchtop.
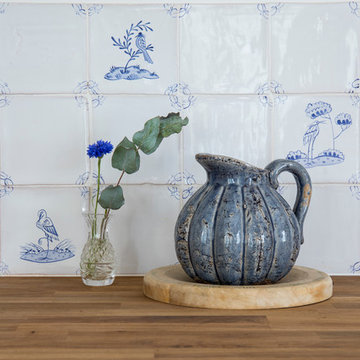
In the kitchen, wall cabinets were replaced with open shelving and the custom in-frame, shaker style cabinets painted a striking cornflower blue to pick up hue in the handcrafted Delft tiles. Appliances were integrated and underfloor heating installed beneath the Belgian blue limestone creating a thoroughly modern and practical space with the charm of a traditional country kitchen.
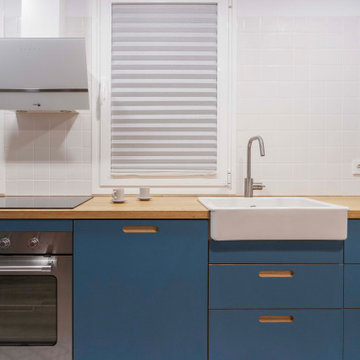
Design ideas for a small scandinavian single-wall open plan kitchen in Madrid with a drop-in sink, shaker cabinets, blue cabinets, wood benchtops, ceramic splashback, stainless steel appliances, ceramic floors, no island, blue floor, brown benchtop and recessed.
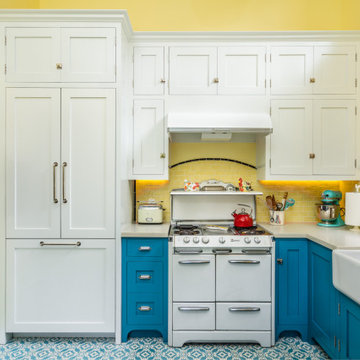
This small kitchen and dining nook is packed full of character and charm (just like it's owner). Custom cabinets utilize every available inch of space with internal accessories
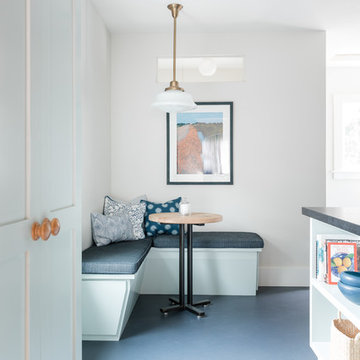
Small functional urban breakfast nook across from kitchen maximizes usable entertaining space.
Inspiration for a mid-sized transitional u-shaped eat-in kitchen in Sacramento with a drop-in sink, shaker cabinets, blue cabinets, granite benchtops, white splashback, brick splashback, stainless steel appliances, linoleum floors, a peninsula, blue floor and black benchtop.
Inspiration for a mid-sized transitional u-shaped eat-in kitchen in Sacramento with a drop-in sink, shaker cabinets, blue cabinets, granite benchtops, white splashback, brick splashback, stainless steel appliances, linoleum floors, a peninsula, blue floor and black benchtop.
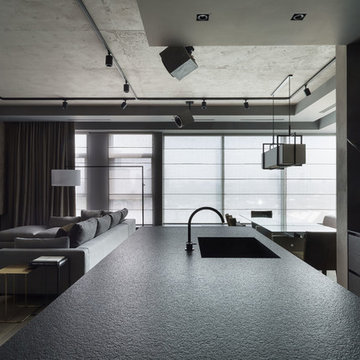
Architects Krauze Alexander, Krauze Anna
Design ideas for a mid-sized contemporary l-shaped open plan kitchen in Moscow with an integrated sink, flat-panel cabinets, black cabinets, granite benchtops, black splashback, stone slab splashback, black appliances, concrete floors, with island, blue floor and black benchtop.
Design ideas for a mid-sized contemporary l-shaped open plan kitchen in Moscow with an integrated sink, flat-panel cabinets, black cabinets, granite benchtops, black splashback, stone slab splashback, black appliances, concrete floors, with island, blue floor and black benchtop.
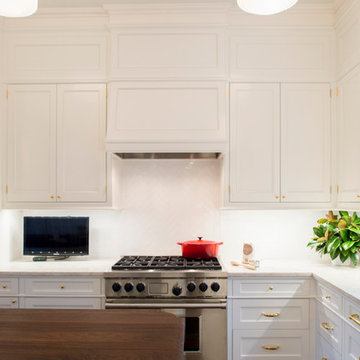
Design ideas for a mid-sized traditional u-shaped open plan kitchen in Charleston with an undermount sink, recessed-panel cabinets, white cabinets, granite benchtops, white splashback, terra-cotta splashback, stainless steel appliances, medium hardwood floors, with island, blue floor and white benchtop.
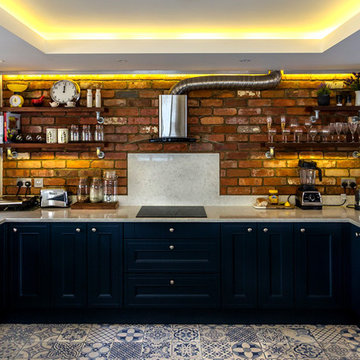
Large open plan kitchen at the heart of the home. Exposed brick splashback with shelving on scaffold supports and exposed extractor duct gives the kitchen an industrial feel.
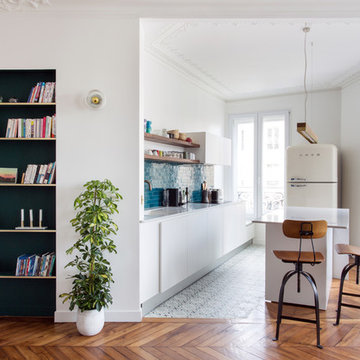
Au pied du métro Saint-Placide, ce spacieux appartement haussmannien abrite un jeune couple qui aime les belles choses.
J’ai choisi de garder les moulures et les principaux murs blancs, pour mettre des touches de bleu et de vert sapin, qui apporte de la profondeur à certains endroits de l’appartement.
La cuisine ouverte sur le salon, en marbre de Carrare blanc, accueille un ilot qui permet de travailler, cuisiner tout en profitant de la lumière naturelle.
Des touches de laiton viennent souligner quelques détails, et des meubles vintage apporter un côté stylisé, comme le buffet recyclé en meuble vasque dans la salle de bains au total look New-York rétro.
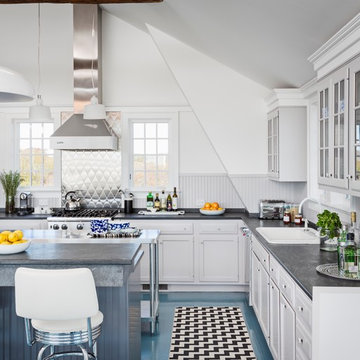
Design ideas for a large transitional l-shaped eat-in kitchen in New York with a drop-in sink, shaker cabinets, white cabinets, soapstone benchtops, white splashback, timber splashback, stainless steel appliances, painted wood floors, with island and blue floor.

Photo of an expansive eclectic u-shaped eat-in kitchen in Nashville with a farmhouse sink, beaded inset cabinets, black cabinets, quartz benchtops, white splashback, ceramic splashback, panelled appliances, painted wood floors, with island, blue floor and white benchtop.
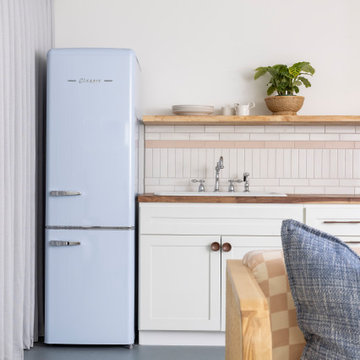
This bungalow kitchenette brings in calmer pops of color through a vintage powder blue refrigerator and pink and white subway tiles.
Small transitional single-wall kitchen in Sacramento with a drop-in sink, shaker cabinets, white cabinets, wood benchtops, multi-coloured splashback, subway tile splashback, coloured appliances, linoleum floors, blue floor and brown benchtop.
Small transitional single-wall kitchen in Sacramento with a drop-in sink, shaker cabinets, white cabinets, wood benchtops, multi-coloured splashback, subway tile splashback, coloured appliances, linoleum floors, blue floor and brown benchtop.
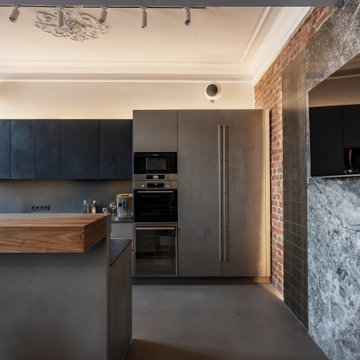
Зона столовой отделена от гостиной перегородкой из ржавых швеллеров, которая является опорой для брутального обеденного стола со столешницей из массива карагача с необработанными краями. Стулья вокруг стола относятся к эпохе европейского минимализма 70-х годов 20 века. Были перетянуты кожей коньячного цвета под стиль дивана изготовленного на заказ. Дровяной камин, обшитый керамогранитом с текстурой ржавого металла, примыкает к исторической белоснежной печи, обращенной в зону гостиной. Кухня зонирована от зоны столовой островом с барной столешницей. Подножье бара, сформировавшееся стихийно в результате неверно в полу выведенных водорозеток, было решено превратить в ступеньку, которая является излюбленным местом детей - на ней очень удобно сидеть в маленьком возрасте. Полы гостиной выложены из массива карагача тонированного в черный цвет.
Фасады кухни выполнены в отделке микроцементом, который отлично сочетается по цветовой гамме отдельной ТВ-зоной на серой мраморной панели и другими монохромными элементами интерьера.
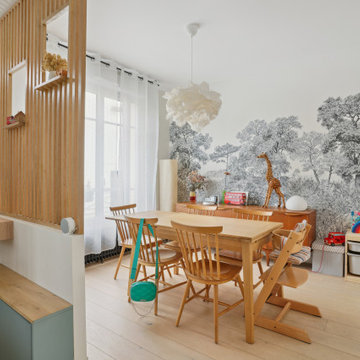
Une pièce de vie ouverte, au caractère vivant et familial. Tous les espaces cohabitent et interagissent ensemble.
Un grand meuble banquette a été imaginé pour accueillir le materiel hifi ou pour s'assoir, selon les besoins!

Gut renovation re-configured 168 square foot kitchen, mud closet and half bath.
Inspiration for a large country kitchen in New York with a farmhouse sink, shaker cabinets, grey cabinets, wood benchtops, white splashback, ceramic splashback, stainless steel appliances, porcelain floors, a peninsula, blue floor and brown benchtop.
Inspiration for a large country kitchen in New York with a farmhouse sink, shaker cabinets, grey cabinets, wood benchtops, white splashback, ceramic splashback, stainless steel appliances, porcelain floors, a peninsula, blue floor and brown benchtop.
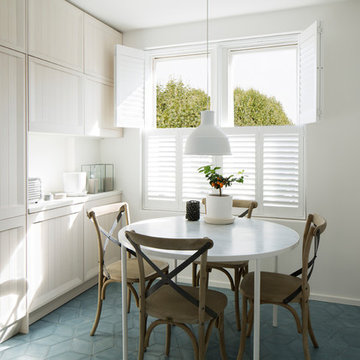
Full length Dinesen wooden floor planks of 5 meters long were brought inside through the window and fitted throughout the flat, except kitchen and bathrooms. Kitchen floor was tiled with beautiful blue Moroccan cement tiles. Kitchen itself was designed in light washed wood and imported from Spain. In order to gain more storage space some of the kitchen units were fitted inside of the existing chimney breast. Kitchen worktop was made in white concrete which worked well with rustic looking cement floor tiles.
photos by Richard Chivers
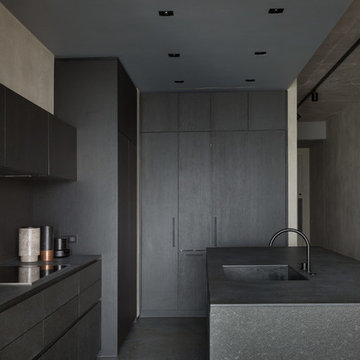
Architects Krauze Alexander, Krauze Anna
Mid-sized contemporary l-shaped open plan kitchen in Moscow with an integrated sink, flat-panel cabinets, black cabinets, granite benchtops, black splashback, stone slab splashback, black appliances, concrete floors, with island, blue floor and black benchtop.
Mid-sized contemporary l-shaped open plan kitchen in Moscow with an integrated sink, flat-panel cabinets, black cabinets, granite benchtops, black splashback, stone slab splashback, black appliances, concrete floors, with island, blue floor and black benchtop.

Зона столовой отделена от гостиной перегородкой из ржавых швеллеров, которая является опорой для брутального обеденного стола со столешницей из массива карагача с необработанными краями. Стулья вокруг стола относятся к эпохе европейского минимализма 70-х годов 20 века. Были перетянуты кожей коньячного цвета под стиль дивана изготовленного на заказ. Дровяной камин, обшитый керамогранитом с текстурой ржавого металла, примыкает к исторической белоснежной печи, обращенной в зону гостиной. Кухня зонирована от зоны столовой островом с барной столешницей. Подножье бара, сформировавшееся стихийно в результате неверно в полу выведенных водорозеток, было решено превратить в ступеньку, которая является излюбленным местом детей - на ней очень удобно сидеть в маленьком возрасте. Полы гостиной выложены из массива карагача тонированного в черный цвет.
Фасады кухни выполнены в отделке микроцементом, который отлично сочетается по цветовой гамме отдельной ТВ-зоной на серой мраморной панели и другими монохромными элементами интерьера.
Kitchen with Blue Floor Design Ideas
3