Kitchen with Blue Splashback and Brown Splashback Design Ideas
Refine by:
Budget
Sort by:Popular Today
1 - 20 of 80,816 photos

A kitchen that combines sleek modern design with natural warmth. This beautifully crafted space features a curved island as its centrepiece, creating a dynamic flow that enhances both functionality and aesthetics. The island is clad with elegant terrazzo stone adding a touch of contemporary charm.
The combination of the Dulux Albeit-coloured joinery and the Milano oak wall cabinets creates a captivating interplay of colours and textures, elevating the visual impact of the kitchen.

Design ideas for a large beach style u-shaped eat-in kitchen in Sydney with a drop-in sink, shaker cabinets, white cabinets, quartz benchtops, blue splashback, subway tile splashback, stainless steel appliances, porcelain floors, no island, grey floor and white benchtop.

Photo of a contemporary galley open plan kitchen in Geelong with flat-panel cabinets, black cabinets, blue splashback, mosaic tile splashback, stainless steel appliances, medium hardwood floors, with island, brown floor and grey benchtop.

Photo of a transitional l-shaped kitchen in Brisbane with shaker cabinets, white cabinets, quartz benchtops, blue splashback, porcelain splashback, brown floor and white benchtop.

Inspiration for a mid-sized country galley open plan kitchen in Brisbane with a farmhouse sink, shaker cabinets, white cabinets, quartz benchtops, blue splashback, ceramic splashback, coloured appliances, light hardwood floors, brown floor, white benchtop and exposed beam.

Three small rooms were demolished to enable a new kitchen and open plan living space to be designed. The kitchen has a drop-down ceiling to delineate the space. A window became french doors to the garden. The former kitchen was re-designed as a mudroom. The laundry had new cabinetry. New flooring throughout. A linen cupboard was opened to become a study nook with dramatic wallpaper. Custom ottoman were designed and upholstered for the drop-down dining and study nook. A family of five now has a fantastically functional open plan kitchen/living space, family study area, and a mudroom for wet weather gear and lots of storage.

An inviting kitchen and living space for family and friends to gather.
This is an example of a mid-sized contemporary kitchen in Melbourne with an undermount sink, medium wood cabinets, granite benchtops, blue splashback, porcelain splashback, stainless steel appliances, porcelain floors, with island and beige floor.
This is an example of a mid-sized contemporary kitchen in Melbourne with an undermount sink, medium wood cabinets, granite benchtops, blue splashback, porcelain splashback, stainless steel appliances, porcelain floors, with island and beige floor.
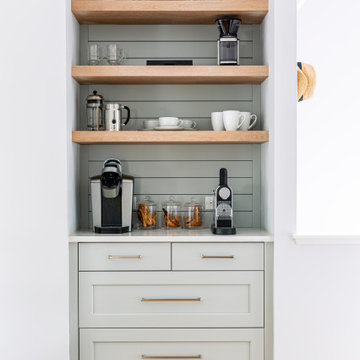
Design ideas for a beach style kitchen pantry in New York with shaker cabinets, quartz benchtops, blue splashback, timber splashback, light hardwood floors, white benchtop and grey cabinets.
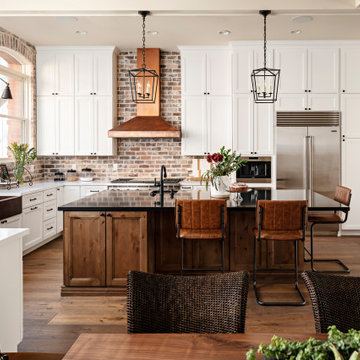
Photo of a large transitional l-shaped eat-in kitchen in Phoenix with an undermount sink, shaker cabinets, white cabinets, quartz benchtops, brown splashback, brick splashback, stainless steel appliances, light hardwood floors, with island, beige floor and black benchtop.
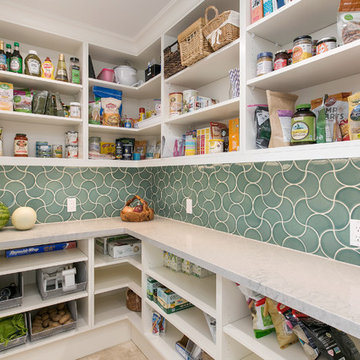
Transitional l-shaped kitchen pantry in San Diego with open cabinets, white cabinets, blue splashback, no island, beige floor and white benchtop.
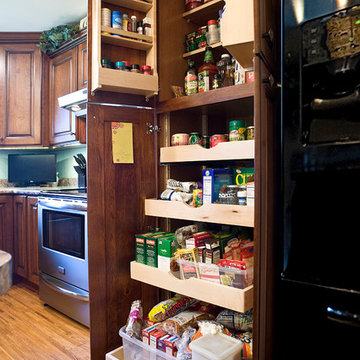
Cipher Imaging
Photo of a small transitional l-shaped eat-in kitchen in Other with an undermount sink, raised-panel cabinets, medium wood cabinets, laminate benchtops, blue splashback, black appliances, medium hardwood floors and with island.
Photo of a small transitional l-shaped eat-in kitchen in Other with an undermount sink, raised-panel cabinets, medium wood cabinets, laminate benchtops, blue splashback, black appliances, medium hardwood floors and with island.

Cabinets: Kemp painted maple in Cloud White
Backsplash: IWT Albotros Grey 3" x 12"
Countertops: Pompeii Quartz in Rock Salt
Large beach style single-wall eat-in kitchen in Orlando with shaker cabinets, white cabinets, quartz benchtops, blue splashback, porcelain splashback, with island and white benchtop.
Large beach style single-wall eat-in kitchen in Orlando with shaker cabinets, white cabinets, quartz benchtops, blue splashback, porcelain splashback, with island and white benchtop.
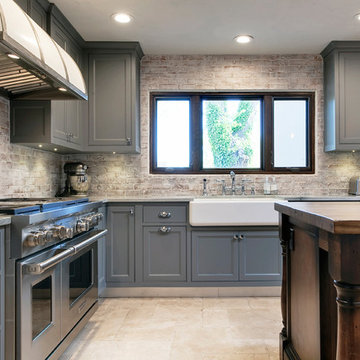
Marc Sowers Bespoke Woodwork
Inspiration for a large traditional l-shaped separate kitchen in Albuquerque with recessed-panel cabinets, grey cabinets, with island, a farmhouse sink, marble benchtops, brown splashback, brick splashback, stainless steel appliances and limestone floors.
Inspiration for a large traditional l-shaped separate kitchen in Albuquerque with recessed-panel cabinets, grey cabinets, with island, a farmhouse sink, marble benchtops, brown splashback, brick splashback, stainless steel appliances and limestone floors.
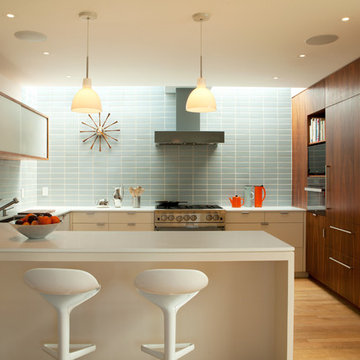
A modern mid-century house in the Los Feliz neighborhood of the Hollywood Hills, this was an extensive renovation. The house was brought down to its studs, new foundations poured, and many walls and rooms relocated and resized. The aim was to improve the flow through the house, to make if feel more open and light, and connected to the outside, both literally through a new stair leading to exterior sliding doors, and through new windows along the back that open up to canyon views. photos by Undine Prohl
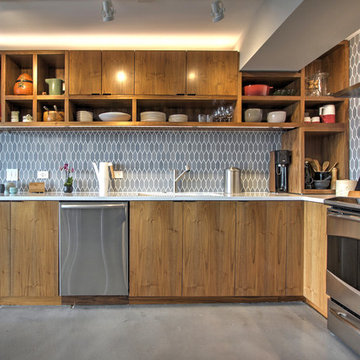
Remodel of a 1960's condominium to modernize and open up the space to the view.
Ambrose Construction.
Michael Dickter photography.
Photo of a small contemporary l-shaped kitchen in Seattle with flat-panel cabinets, dark wood cabinets, quartz benchtops, blue splashback, ceramic splashback, stainless steel appliances and concrete floors.
Photo of a small contemporary l-shaped kitchen in Seattle with flat-panel cabinets, dark wood cabinets, quartz benchtops, blue splashback, ceramic splashback, stainless steel appliances and concrete floors.
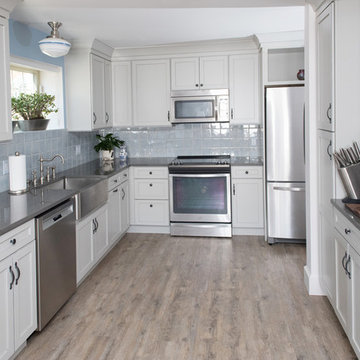
Design ideas for a mid-sized transitional l-shaped separate kitchen in Seattle with a farmhouse sink, shaker cabinets, white cabinets, quartz benchtops, blue splashback, ceramic splashback, stainless steel appliances, light hardwood floors and no island.
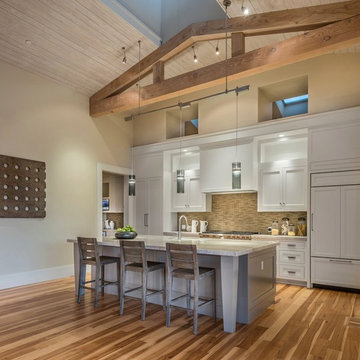
My client for this project was a builder/ developer. He had purchased a flat two acre parcel with vineyards that was within easy walking distance of downtown St. Helena. He planned to “build for sale” a three bedroom home with a separate one bedroom guest house, a pool and a pool house. He wanted a modern type farmhouse design that opened up to the site and to the views of the hills beyond and to keep as much of the vineyards as possible. The house was designed with a central Great Room consisting of a kitchen area, a dining area, and a living area all under one roof with a central linear cupola to bring natural light into the middle of the room. One approaches the entrance to the home through a small garden with water features on both sides of a path that leads to a covered entry porch and the front door. The entry hall runs the length of the Great Room and serves as both a link to the bedroom wings, the garage, the laundry room and a small study. The entry hall also serves as an art gallery for the future owner. An interstitial space between the entry hall and the Great Room contains a pantry, a wine room, an entry closet, an electrical room and a powder room. A large deep porch on the pool/garden side of the house extends most of the length of the Great Room with a small breakfast Room at one end that opens both to the kitchen and to this porch. The Great Room and porch open up to a swimming pool that is on on axis with the front door.
The main house has two wings. One wing contains the master bedroom suite with a walk in closet and a bathroom with soaking tub in a bay window and separate toilet room and shower. The other wing at the opposite end of the househas two children’s bedrooms each with their own bathroom a small play room serving both bedrooms. A rear hallway serves the children’s wing, a Laundry Room and a Study, the garage and a stair to an Au Pair unit above the garage.
A separate small one bedroom guest house has a small living room, a kitchen, a toilet room to serve the pool and a small covered porch. The bedroom is ensuite with a full bath. This guest house faces the side of the pool and serves to provide privacy and block views ofthe neighbors to the east. A Pool house at the far end of the pool on the main axis of the house has a covered sitting area with a pizza oven, a bar area and a small bathroom. Vineyards were saved on all sides of the house to help provide a private enclave within the vines.
The exterior of the house has simple gable roofs over the major rooms of the house with sloping ceilings and large wooden trusses in the Great Room and plaster sloping ceilings in the bedrooms. The exterior siding through out is painted board and batten siding similar to farmhouses of other older homes in the area.
Clyde Construction: General Contractor
Photographed by: Paul Rollins
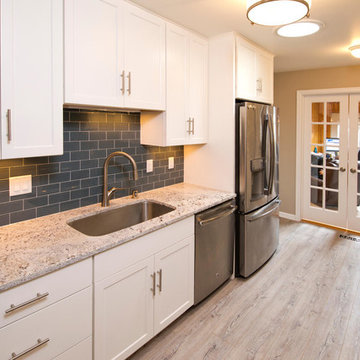
Mid-sized transitional galley separate kitchen in Minneapolis with an undermount sink, recessed-panel cabinets, white cabinets, granite benchtops, blue splashback, subway tile splashback, stainless steel appliances, light hardwood floors and no island.
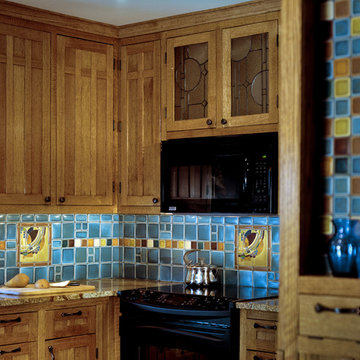
March Balloons art tile from Motawi’s Frank Lloyd Wright Collection complement this colorful kitchen backsplash. Photo: Justin Maconochie.
Inspiration for a mid-sized arts and crafts u-shaped eat-in kitchen in Detroit with shaker cabinets, brown cabinets, granite benchtops, blue splashback, ceramic splashback, black appliances, a peninsula, multi-coloured floor and beige benchtop.
Inspiration for a mid-sized arts and crafts u-shaped eat-in kitchen in Detroit with shaker cabinets, brown cabinets, granite benchtops, blue splashback, ceramic splashback, black appliances, a peninsula, multi-coloured floor and beige benchtop.
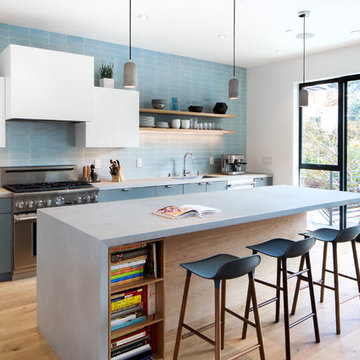
Adam Rouse & Patrick Perez
Contemporary galley kitchen in San Francisco with flat-panel cabinets, blue cabinets, concrete benchtops, blue splashback, stainless steel appliances, light hardwood floors and with island.
Contemporary galley kitchen in San Francisco with flat-panel cabinets, blue cabinets, concrete benchtops, blue splashback, stainless steel appliances, light hardwood floors and with island.
Kitchen with Blue Splashback and Brown Splashback Design Ideas
1