Kitchen with Blue Splashback and Cork Floors Design Ideas
Refine by:
Budget
Sort by:Popular Today
1 - 20 of 252 photos
Item 1 of 3
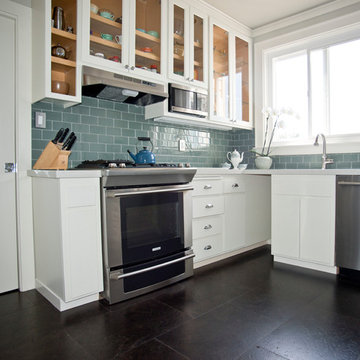
John Shea, Photographer
Design ideas for a mid-sized traditional u-shaped separate kitchen in San Francisco with an undermount sink, glass-front cabinets, white cabinets, quartz benchtops, blue splashback, glass tile splashback, stainless steel appliances, no island, cork floors, brown floor and grey benchtop.
Design ideas for a mid-sized traditional u-shaped separate kitchen in San Francisco with an undermount sink, glass-front cabinets, white cabinets, quartz benchtops, blue splashback, glass tile splashback, stainless steel appliances, no island, cork floors, brown floor and grey benchtop.
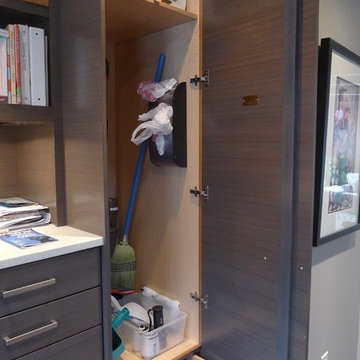
Huge re-model including taking ceiling from a flat ceiling to a complete transformation. Bamboo custom cabinetry was given a grey stain, mixed with walnut strip on the bar and the island given a different stain. Huge amounts of storage from deep pan corner drawers, roll out trash, coffee station, built in refrigerator, wine and alcohol storage, appliance garage, pantry and appliance storage, the amounts go on and on. Floating shelves with a back that just grabs the eye takes this kitchen to another level. The clients are thrilled with this huge difference from their original space.
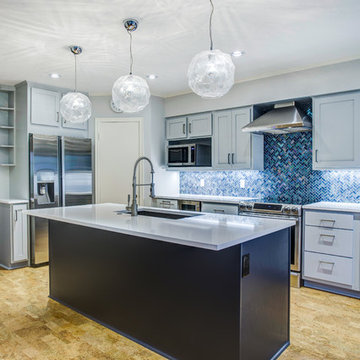
We must admit, we’ve got yet another show-stopping transformation! With keeping the cabinetry boxes (though few had to be replaced), swapping out drawer and drawer fronts with new ones, and updating all the finishes – we managed to give this space a renovation that could be confused for a full remodel! The combination of a vibrant new backsplash, a light painted cabinetry finish, and new fixtures, these cosmetic changes really made the kitchen become “brand new”. Want to learn more about this space and see how we went from “drab” to “fab” then keep reading!
Cabinetry
The cabinets boxes that needed to be replaced are from WW Woods Shiloh, Homestead door style, in maple wood. These cabinets were unfinished, as we finished the entire kitchen on-site with the rest of the new drawer and drawer fronts for a seamless look. The cabinet fronts that were replaced were from Woodmont cabinetry, in a paint grade maple, and a recessed panel profile door-style. As a result, the perimeter cabinets were painted in Sherwin Williams Tinsmith, the island in Sherwin Williams Sea Serpent, and a few interiors of the cabinets were painted in a Sherwin Williams Tinsmith.
Countertop
The countertops feature a 3 cm Caesarstone Vivid White quartz
Backsplash
The backsplash installed from countertops to the bottom of the furrdown are from Glazzio in the Oceania Herringbone Series, in Cobalt Sea, and are a 1×2 size. We love how vibrant it is!
Fixtures and Fittings
From Blanco, we have a Meridian semi-professional faucet in Satin Nickel, and a granite composite Precis 1-3/4 bowl sink in a finish of Cinder. The floating shelves are from Danver and are a stainless steel finish.
Flooring
The flooring is a cork material from Harris Cork in the Napa Collection, in a Fawn finish.
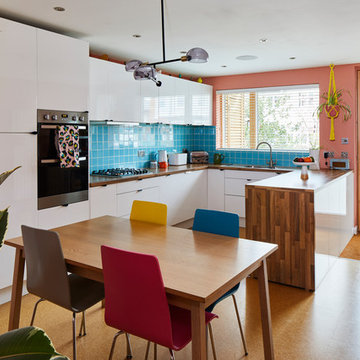
can't take any credit for the kitchen, it was always at the front of the house, but isnt it dazzling!
Inspiration for a midcentury u-shaped eat-in kitchen in London with a single-bowl sink, flat-panel cabinets, white cabinets, wood benchtops, blue splashback, cork floors and a peninsula.
Inspiration for a midcentury u-shaped eat-in kitchen in London with a single-bowl sink, flat-panel cabinets, white cabinets, wood benchtops, blue splashback, cork floors and a peninsula.
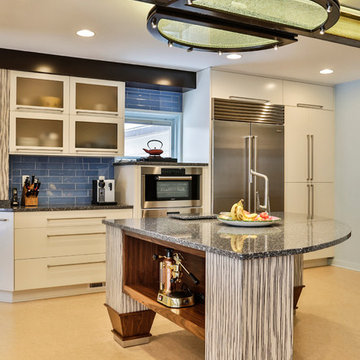
Focal Pointe Design LLC, Frank B. Pirrello, Photos by Larry Peplin
Mid-sized contemporary u-shaped eat-in kitchen in Detroit with an undermount sink, flat-panel cabinets, dark wood cabinets, quartz benchtops, blue splashback, glass tile splashback, stainless steel appliances, cork floors, beige floor and multiple islands.
Mid-sized contemporary u-shaped eat-in kitchen in Detroit with an undermount sink, flat-panel cabinets, dark wood cabinets, quartz benchtops, blue splashback, glass tile splashback, stainless steel appliances, cork floors, beige floor and multiple islands.
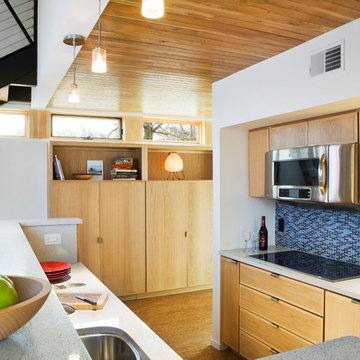
The open kitchen is the heart of the home centered between living, dining and entry. The open stair to the upper level is visible beyond.
Photo: Denise Retallack

Kitchen Pantry can be a workhorse but should look amazing too. Have fun feature in this family kitchen is a magnetic wall for photos, calendars and notes! Coral door to the outside is a fun pop.
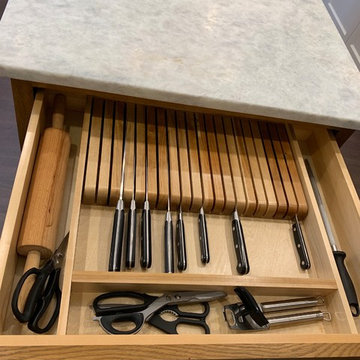
We transformed an awkward bowling alley into an elegant and gracious kitchen that works for a couple or a grand occasion. The prep island is compact but still provides 24" under-counter refrigerator drawers, a large prep sink with pull-out garbage underneath. The cabinet facing the range has in-drawer knife storage with cutting board/cookie sheet storage below.
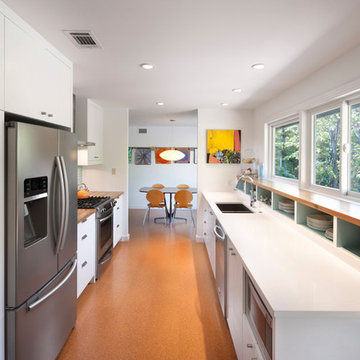
Whit Preston
Design ideas for a small contemporary galley separate kitchen in Austin with a double-bowl sink, flat-panel cabinets, white cabinets, wood benchtops, blue splashback, ceramic splashback, stainless steel appliances, cork floors, no island, orange floor and white benchtop.
Design ideas for a small contemporary galley separate kitchen in Austin with a double-bowl sink, flat-panel cabinets, white cabinets, wood benchtops, blue splashback, ceramic splashback, stainless steel appliances, cork floors, no island, orange floor and white benchtop.

From an outdated 70's kitchen with non-functional pantry space to an expansive kitchen with storage galore. Tiled bench tops carry the terrazzo feature through from the bathroom and copper handles will patina over time. Navy blue subway backsplash is the perfect selection for a pop of colour contrasting the terracotta cabinets
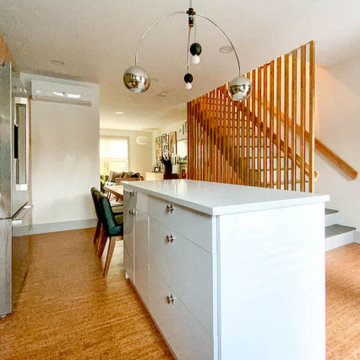
Small midcentury l-shaped eat-in kitchen in New York with flat-panel cabinets, light wood cabinets, quartz benchtops, blue splashback, ceramic splashback, coloured appliances, cork floors, with island, brown floor and white benchtop.
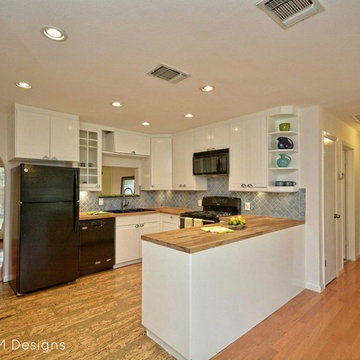
This is an example of a small eclectic u-shaped open plan kitchen in Austin with a drop-in sink, beaded inset cabinets, white cabinets, wood benchtops, blue splashback, ceramic splashback, black appliances, cork floors and no island.
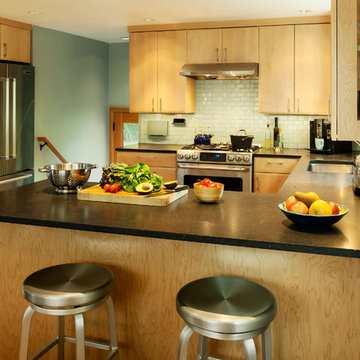
The remodel removed a wall that previously separated the kitchen from the dining room, creating a space that is very open and light. It also created the opportunity for a peninsula and bar seating.
Photo Credit: KSA - Aaron Dorn
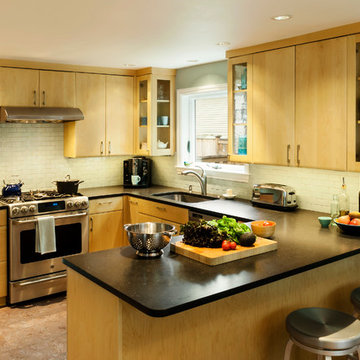
Initially, there was a wall that separated the kitchen from the dining room. This made the kitchen feel very cramped. By removing the wall and enlarging the kitchen area, it created not only a kitchen with elbow room, but one in which this couple can now cook together.
Photo Credit: KSA - Aaron Dorn

From an outdated 70's kitchen with non-functional pantry space to an expansive kitchen with storage galore. Tiled bench tops carry the terrazzo feature through from the bathroom and copper handles will patina over time. Navy blue subway backsplash is the perfect selection for a pop of colour contrasting the terracotta cabinets
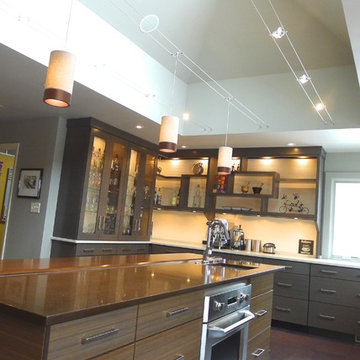
Huge re-model including taking ceiling from a flat ceiling to a complete transformation. Bamboo custom cabinetry was given a grey stain, mixed with walnut strip on the bar and the island given a different stain. Huge amounts of storage from deep pan corner drawers, roll out trash, coffee station, built in refrigerator, wine and alcohol storage, appliance garage, pantry and appliance storage, the amounts go on and on. Floating shelves with a back that just grabs the eye takes this kitchen to another level. The clients are thrilled with this huge difference from their original space.
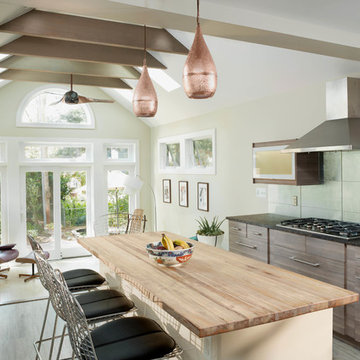
A kitchen and sunroom addition turned a very small and outdated kitchen into a sunny and open place for cooking and entertaining. A rustic wood island is a great contrast to the contemporary cabinets and metallic glass backsplash. Copper accents bring in warmth and Mid Century Modern furniture co-mingles with a rustic rocking chair.
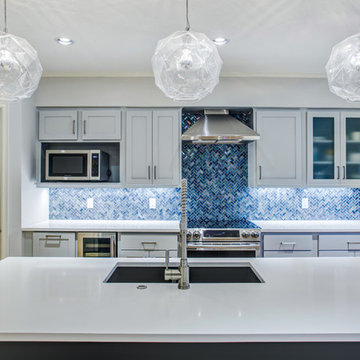
We must admit, we’ve got yet another show-stopping transformation! With keeping the cabinetry boxes (though few had to be replaced), swapping out drawer and drawer fronts with new ones, and updating all the finishes – we managed to give this space a renovation that could be confused for a full remodel! The combination of a vibrant new backsplash, a light painted cabinetry finish, and new fixtures, these cosmetic changes really made the kitchen become “brand new”. Want to learn more about this space and see how we went from “drab” to “fab” then keep reading!
Cabinetry
The cabinets boxes that needed to be replaced are from WW Woods Shiloh, Homestead door style, in maple wood. These cabinets were unfinished, as we finished the entire kitchen on-site with the rest of the new drawer and drawer fronts for a seamless look. The cabinet fronts that were replaced were from Woodmont cabinetry, in a paint grade maple, and a recessed panel profile door-style. As a result, the perimeter cabinets were painted in Sherwin Williams Tinsmith, the island in Sherwin Williams Sea Serpent, and a few interiors of the cabinets were painted in a Sherwin Williams Tinsmith.
Countertop
The countertops feature a 3 cm Caesarstone Vivid White quartz
Backsplash
The backsplash installed from countertops to the bottom of the furrdown are from Glazzio in the Oceania Herringbone Series, in Cobalt Sea, and are a 1×2 size. We love how vibrant it is!
Fixtures and Fittings
From Blanco, we have a Meridian semi-professional faucet in Satin Nickel, and a granite composite Precis 1-3/4 bowl sink in a finish of Cinder. The floating shelves are from Danver and are a stainless steel finish.
Flooring
The flooring is a cork material from Harris Cork in the Napa Collection, in a Fawn finish.
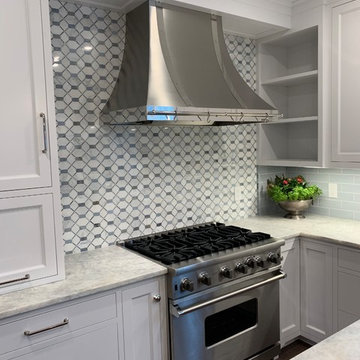
We transformed an awkward bowling alley into an elegant and gracious kitchen that works for a couple or a grand occasion. The high ceilings are highlighted by an exquisite and silent Ventahood set upon a wall of marble mosaic. The paneled soffit hides the duct run and the open wall cabinet offers decorative storage in a location that is highly visible but difficult to reach. The lift-up door on the appliance garage hides the toaster oven. The small full-height base to the left of the range houses the gas shut-off and a deep drawer for oils.
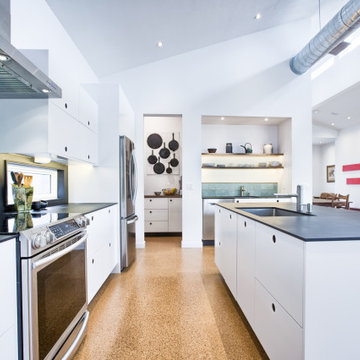
Unique, clean-lined cabinetry with custom tile, shelving, open pantry, and vaulted ceiling with exposed ductwork.
Simple, clean, modern design filled with natural light. Created for Dibros Construction client.
Kitchen with Blue Splashback and Cork Floors Design Ideas
1