Kitchen with Blue Splashback and Limestone Floors Design Ideas
Refine by:
Budget
Sort by:Popular Today
1 - 20 of 222 photos
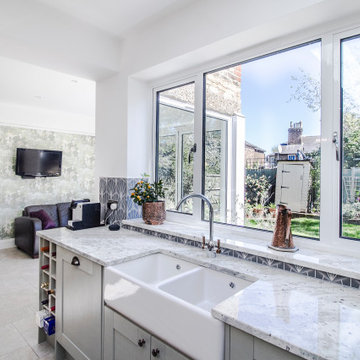
Photo of a mid-sized transitional l-shaped open plan kitchen in London with a farmhouse sink, shaker cabinets, granite benchtops, blue splashback, ceramic splashback, stainless steel appliances, limestone floors, with island, grey floor and white benchtop.
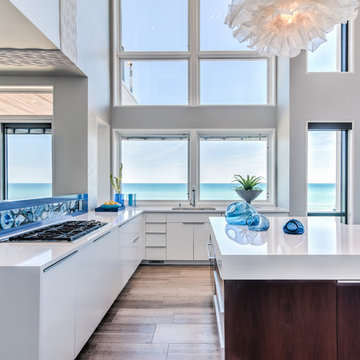
Modern Lake House kitchen with quartz counters, lacquered and walnut cabinets, lighted agate bar, and stunning lake view.
Design ideas for an expansive modern l-shaped open plan kitchen in Chicago with an undermount sink, flat-panel cabinets, white cabinets, quartzite benchtops, blue splashback, stone slab splashback, panelled appliances, limestone floors, multiple islands and brown floor.
Design ideas for an expansive modern l-shaped open plan kitchen in Chicago with an undermount sink, flat-panel cabinets, white cabinets, quartzite benchtops, blue splashback, stone slab splashback, panelled appliances, limestone floors, multiple islands and brown floor.
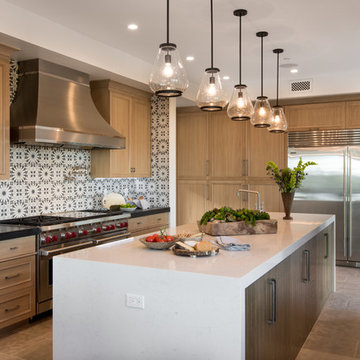
A combination of stain finishes and textures along with the waterfall island bring interest to this gorgeous kitchen. Photos by: Rod Foster
Inspiration for an expansive beach style galley open plan kitchen in Orange County with a drop-in sink, flat-panel cabinets, light wood cabinets, quartz benchtops, blue splashback, cement tile splashback, stainless steel appliances, limestone floors and with island.
Inspiration for an expansive beach style galley open plan kitchen in Orange County with a drop-in sink, flat-panel cabinets, light wood cabinets, quartz benchtops, blue splashback, cement tile splashback, stainless steel appliances, limestone floors and with island.
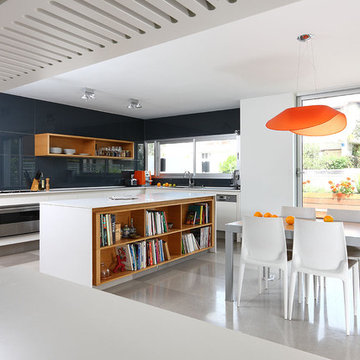
אמיצי אדריכלים
Small modern l-shaped eat-in kitchen in Tel Aviv with open cabinets, white cabinets, blue splashback, glass sheet splashback, stainless steel appliances, a drop-in sink, quartz benchtops, limestone floors and with island.
Small modern l-shaped eat-in kitchen in Tel Aviv with open cabinets, white cabinets, blue splashback, glass sheet splashback, stainless steel appliances, a drop-in sink, quartz benchtops, limestone floors and with island.
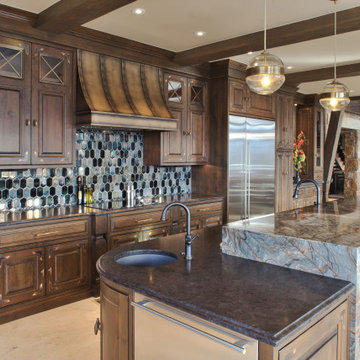
This traditional style kitchen is not shy on modern features. The iridescent glazed tile backsplash is a dramatic backdrop for an efficient induction cooktop. The raised island countertop discretely hides the preparation space at the sink.
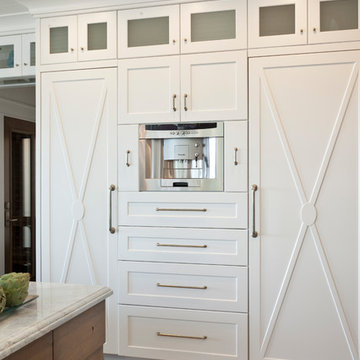
Mark Lohman Photography
Mid-sized beach style u-shaped open plan kitchen in Orange County with shaker cabinets, white cabinets, marble benchtops, blue splashback, mosaic tile splashback, panelled appliances, limestone floors, with island, beige floor and multi-coloured benchtop.
Mid-sized beach style u-shaped open plan kitchen in Orange County with shaker cabinets, white cabinets, marble benchtops, blue splashback, mosaic tile splashback, panelled appliances, limestone floors, with island, beige floor and multi-coloured benchtop.
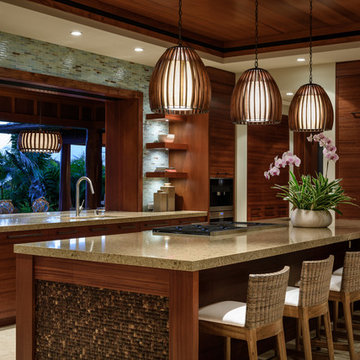
Photography by Living Maui Media
This is an example of a large tropical u-shaped open plan kitchen in Hawaii with an undermount sink, flat-panel cabinets, medium wood cabinets, quartz benchtops, blue splashback, glass tile splashback, panelled appliances, limestone floors and with island.
This is an example of a large tropical u-shaped open plan kitchen in Hawaii with an undermount sink, flat-panel cabinets, medium wood cabinets, quartz benchtops, blue splashback, glass tile splashback, panelled appliances, limestone floors and with island.
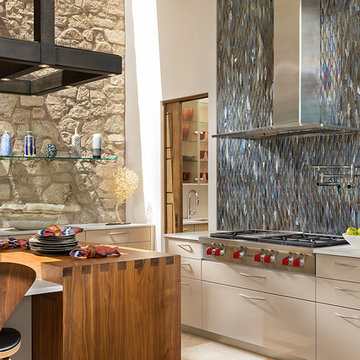
Wendy McEahern
This is an example of an expansive transitional galley kitchen pantry in Albuquerque with an integrated sink, flat-panel cabinets, beige cabinets, quartzite benchtops, blue splashback, glass sheet splashback, stainless steel appliances, limestone floors, with island and beige floor.
This is an example of an expansive transitional galley kitchen pantry in Albuquerque with an integrated sink, flat-panel cabinets, beige cabinets, quartzite benchtops, blue splashback, glass sheet splashback, stainless steel appliances, limestone floors, with island and beige floor.
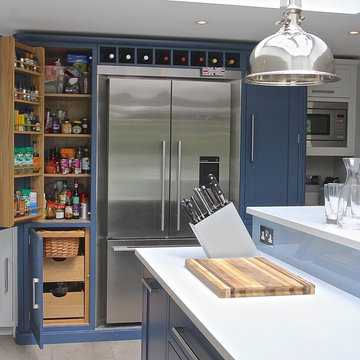
A pantry has been built in on either side of the fridge freezer including vegetable drawers.
Photos by Ben Heath
Photo of a large country l-shaped eat-in kitchen in Berkshire with a farmhouse sink, shaker cabinets, blue cabinets, quartzite benchtops, blue splashback, glass sheet splashback, stainless steel appliances, limestone floors and with island.
Photo of a large country l-shaped eat-in kitchen in Berkshire with a farmhouse sink, shaker cabinets, blue cabinets, quartzite benchtops, blue splashback, glass sheet splashback, stainless steel appliances, limestone floors and with island.
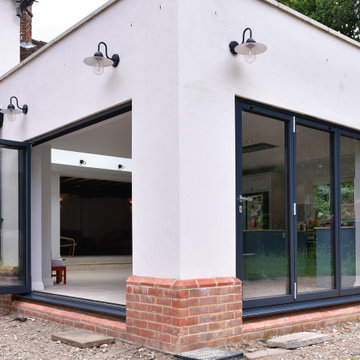
Our clients in East Horsley had a vision for their new home, which involved a lot of research and planning as they undertook significant works. To create their new home, they chose to gut the property from top to toe, including updating electrics and plumbing, as well as adding a large rear extension to create a new open plan kitchen area.
To create the light, bright and open space in the new kitchen, the extension features 2 sets of bifold doors on adjacent walls, allowing our clients to completely open up almost 6metres of wall space and enjoy the free flow access onto the garden and flood the room with fresh air and light.
As well as the two sets of FD85® bifold doors, additional light was created in the kitchen by the addition of a large modular Pure Glass Flat Roof Light. With its minimal, sleek frame and aluminium beams, the Pure Glass Flat Roof Light creates a breath-taking centrepiece. Our clients matched the anthracite grey frame of the bifold doors for continuity between their glazing in the extension.
If you’re researching a project and are feeling inspired by this transformation, why not give us a call on 01428 748255 to have a chat with one of our Project Managers.
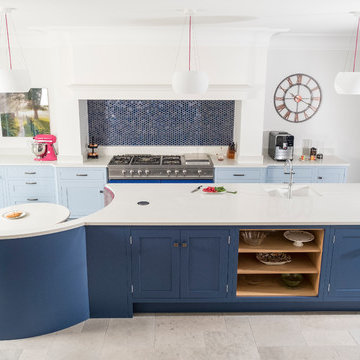
Felix Page
Inspiration for a large transitional single-wall open plan kitchen in Cardiff with shaker cabinets, blue cabinets, quartzite benchtops, blue splashback, mosaic tile splashback, coloured appliances, limestone floors, with island and grey floor.
Inspiration for a large transitional single-wall open plan kitchen in Cardiff with shaker cabinets, blue cabinets, quartzite benchtops, blue splashback, mosaic tile splashback, coloured appliances, limestone floors, with island and grey floor.
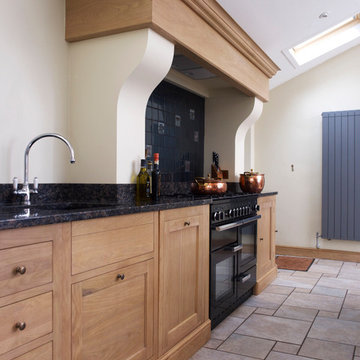
Colin Cadle
Photo of a large traditional u-shaped open plan kitchen in Devon with a double-bowl sink, shaker cabinets, light wood cabinets, granite benchtops, blue splashback, ceramic splashback, black appliances, limestone floors and with island.
Photo of a large traditional u-shaped open plan kitchen in Devon with a double-bowl sink, shaker cabinets, light wood cabinets, granite benchtops, blue splashback, ceramic splashback, black appliances, limestone floors and with island.
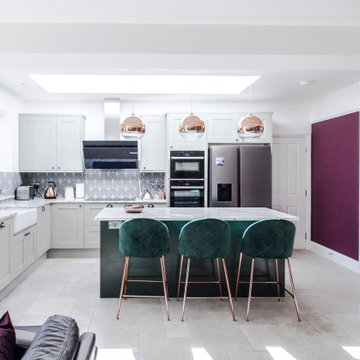
Photo of a mid-sized transitional l-shaped open plan kitchen in London with a farmhouse sink, shaker cabinets, granite benchtops, blue splashback, ceramic splashback, stainless steel appliances, limestone floors, with island, grey floor and white benchtop.
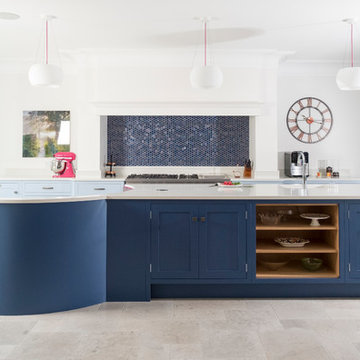
Felix Page
Large transitional kitchen in Cardiff with shaker cabinets, blue cabinets, quartzite benchtops, blue splashback, mosaic tile splashback, limestone floors, with island and beige floor.
Large transitional kitchen in Cardiff with shaker cabinets, blue cabinets, quartzite benchtops, blue splashback, mosaic tile splashback, limestone floors, with island and beige floor.
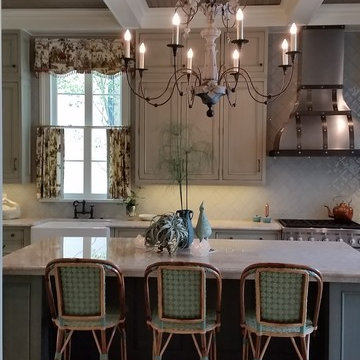
Antique stone tile floor, Winchester hand-made tile for kitchen backsplash. Woodmode kitchen cabinets in custom colors. Antique chandelier over island. Taj Mahal quartzite counter tops. Custom Vent-A-Hood range hood.
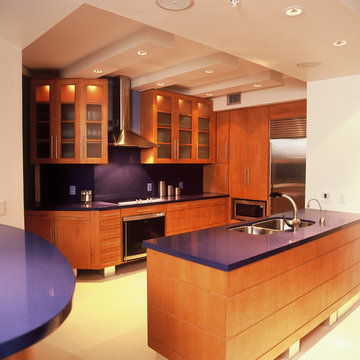
Robin Hill
Photo of a small modern u-shaped eat-in kitchen in Miami with an undermount sink, flat-panel cabinets, medium wood cabinets, terrazzo benchtops, blue splashback, stainless steel appliances, limestone floors, multiple islands and blue benchtop.
Photo of a small modern u-shaped eat-in kitchen in Miami with an undermount sink, flat-panel cabinets, medium wood cabinets, terrazzo benchtops, blue splashback, stainless steel appliances, limestone floors, multiple islands and blue benchtop.
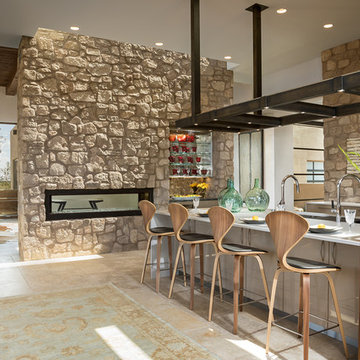
Wendy McEahern
This is an example of an expansive transitional galley kitchen pantry in Albuquerque with an integrated sink, flat-panel cabinets, beige cabinets, quartzite benchtops, blue splashback, glass sheet splashback, stainless steel appliances, limestone floors, with island and beige floor.
This is an example of an expansive transitional galley kitchen pantry in Albuquerque with an integrated sink, flat-panel cabinets, beige cabinets, quartzite benchtops, blue splashback, glass sheet splashback, stainless steel appliances, limestone floors, with island and beige floor.
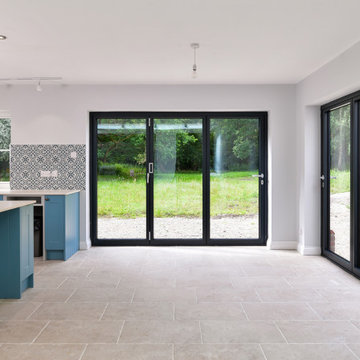
Our clients in East Horsley had a vision for their new home, which involved a lot of research and planning as they undertook significant works. To create their new home, they chose to gut the property from top to toe, including updating electrics and plumbing, as well as adding a large rear extension to create a new open plan kitchen area.
To create the light, bright and open space in the new kitchen, the extension features 2 sets of bifold doors on adjacent walls, allowing our clients to completely open up almost 6metres of wall space and enjoy the free flow access onto the garden and flood the room with fresh air and light.
As well as the two sets of FD85® bifold doors, additional light was created in the kitchen by the addition of a large modular Pure Glass Flat Roof Light. With its minimal, sleek frame and aluminium beams, the Pure Glass Flat Roof Light creates a breath-taking centrepiece. Our clients matched the anthracite grey frame of the bifold doors for continuity between their glazing in the extension.
If you’re researching a project and are feeling inspired by this transformation, why not give us a call on 01428 748255 to have a chat with one of our Project Managers.

Photo of a large contemporary eat-in kitchen in London with a drop-in sink, shaker cabinets, dark wood cabinets, quartzite benchtops, blue splashback, subway tile splashback, stainless steel appliances, limestone floors, with island and white benchtop.
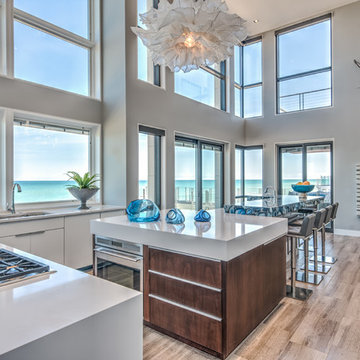
Modern Lake House Kitchen
Design ideas for an expansive modern l-shaped open plan kitchen in Chicago with an undermount sink, flat-panel cabinets, white cabinets, quartzite benchtops, blue splashback, stone slab splashback, panelled appliances, limestone floors, multiple islands and brown floor.
Design ideas for an expansive modern l-shaped open plan kitchen in Chicago with an undermount sink, flat-panel cabinets, white cabinets, quartzite benchtops, blue splashback, stone slab splashback, panelled appliances, limestone floors, multiple islands and brown floor.
Kitchen with Blue Splashback and Limestone Floors Design Ideas
1