Kitchen with Blue Splashback and Multi-Coloured Floor Design Ideas
Refine by:
Budget
Sort by:Popular Today
81 - 100 of 654 photos
Item 1 of 3
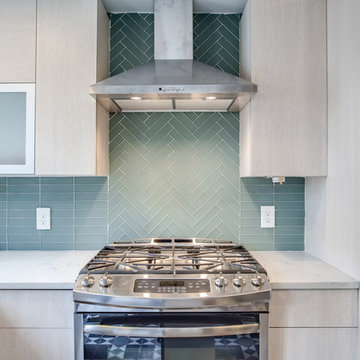
Plush Image Corp
Photo of a small midcentury l-shaped separate kitchen in Philadelphia with an undermount sink, flat-panel cabinets, beige cabinets, quartz benchtops, blue splashback, glass tile splashback, stainless steel appliances, ceramic floors, with island and multi-coloured floor.
Photo of a small midcentury l-shaped separate kitchen in Philadelphia with an undermount sink, flat-panel cabinets, beige cabinets, quartz benchtops, blue splashback, glass tile splashback, stainless steel appliances, ceramic floors, with island and multi-coloured floor.
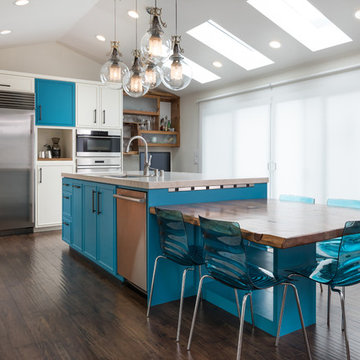
Boaz Meiri Photography.
double sided glass cabinets, openings to the hallway and playroom to allow visibility form kitchen, live edge wood of dining area, turquoise translucent chairs, desk area in kitchen, wine cooler, copper vent hood, coffee station, strip GFCI in the island, sub-zero fridge, handcrafted light fixtures.
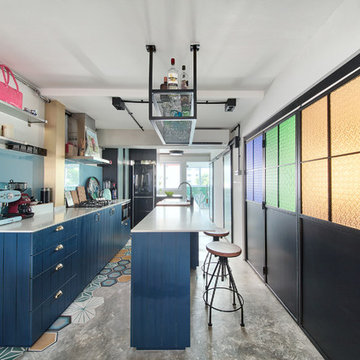
Inspiration for an eclectic eat-in kitchen in Singapore with a farmhouse sink, flat-panel cabinets, blue cabinets, blue splashback, glass sheet splashback, stainless steel appliances, concrete floors, with island and multi-coloured floor.
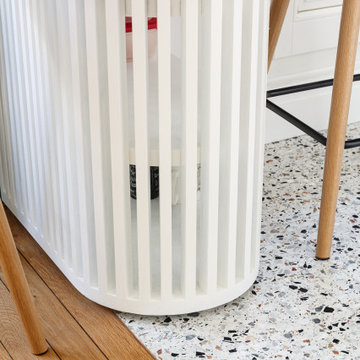
Design ideas for a small contemporary l-shaped open plan kitchen in Paris with a single-bowl sink, flat-panel cabinets, blue cabinets, wood benchtops, blue splashback, ceramic splashback, panelled appliances, terrazzo floors, multi-coloured floor and brown benchtop.
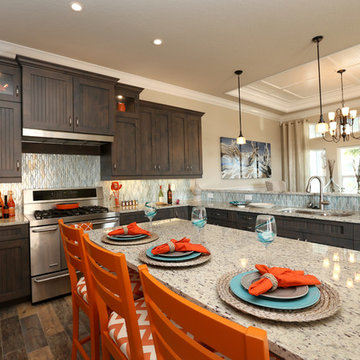
Cooper Photography
Design ideas for a mid-sized tropical l-shaped eat-in kitchen in Orlando with an undermount sink, beaded inset cabinets, grey cabinets, granite benchtops, blue splashback, glass tile splashback, stainless steel appliances, porcelain floors, with island and multi-coloured floor.
Design ideas for a mid-sized tropical l-shaped eat-in kitchen in Orlando with an undermount sink, beaded inset cabinets, grey cabinets, granite benchtops, blue splashback, glass tile splashback, stainless steel appliances, porcelain floors, with island and multi-coloured floor.
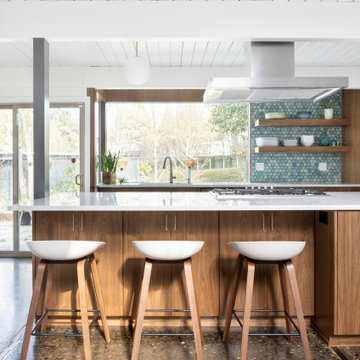
Mid Century galley kitchen, large island with seating, slab cabinet doors in walnut, open concept, Rummer remodel, polished concrete floors, hexagon tile
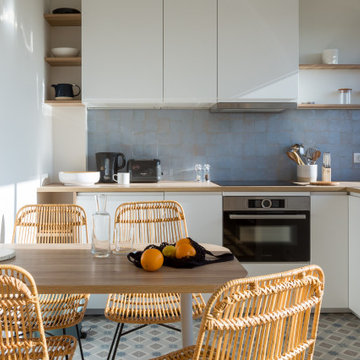
Inspiration for a contemporary l-shaped kitchen in Paris with flat-panel cabinets, white cabinets, wood benchtops, blue splashback, no island, multi-coloured floor and beige benchtop.
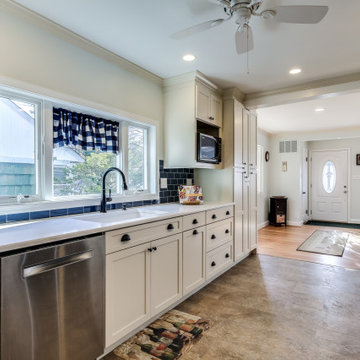
A narrow cape cod galley kitchen transformed to a functional space that flows freely into the adjoining entertaining areas. In removing one wall and opening another to create a bar pass-through, this cape cod is now the talk of town and enjoyed by the whole family of up to 50 people gatherings! wow!
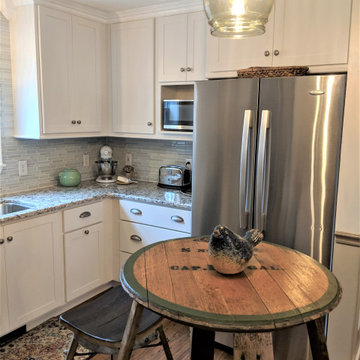
After removing a wall, this once very tiny kitchen opened up into the dinning area, new hardwood floors throughout the house and bright white painted cabinets transformed this tiny kitchen into a spectacular kitchen with it's custom made bistro table in a vineyard theme.
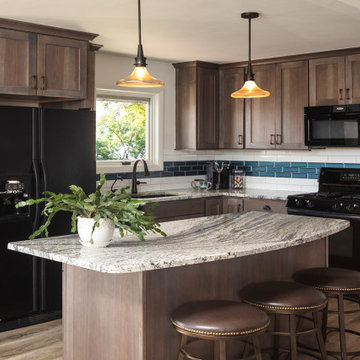
Photo of a mid-sized l-shaped eat-in kitchen in Denver with an undermount sink, recessed-panel cabinets, dark wood cabinets, quartz benchtops, blue splashback, glass tile splashback, black appliances, laminate floors, with island, multi-coloured floor and multi-coloured benchtop.
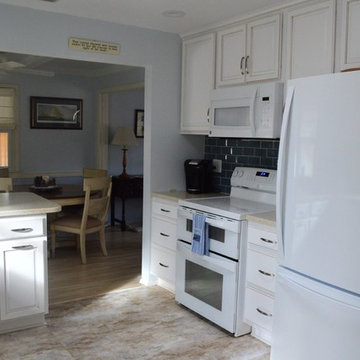
Bishop Cabinets with half-over lay box style. Brilliant white with a chocolate glazing. Solid Surface countertop.
Photo of a mid-sized beach style galley eat-in kitchen in Other with an integrated sink, raised-panel cabinets, white cabinets, solid surface benchtops, blue splashback, subway tile splashback, white appliances, laminate floors, a peninsula and multi-coloured floor.
Photo of a mid-sized beach style galley eat-in kitchen in Other with an integrated sink, raised-panel cabinets, white cabinets, solid surface benchtops, blue splashback, subway tile splashback, white appliances, laminate floors, a peninsula and multi-coloured floor.
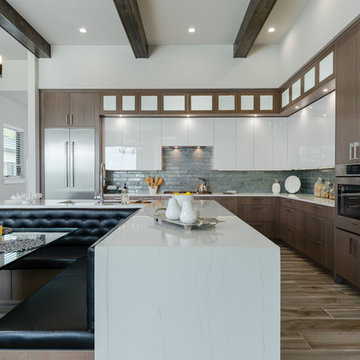
Contemporary l-shaped eat-in kitchen in Tampa with an undermount sink, flat-panel cabinets, medium wood cabinets, quartz benchtops, blue splashback, glass tile splashback, stainless steel appliances, with island, multi-coloured floor and white benchtop.
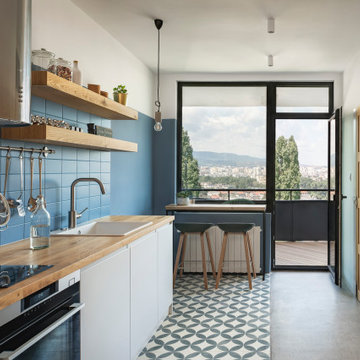
Inspiration for a contemporary single-wall separate kitchen in London with a drop-in sink, flat-panel cabinets, white cabinets, wood benchtops, blue splashback, stainless steel appliances, no island, multi-coloured floor and beige benchtop.
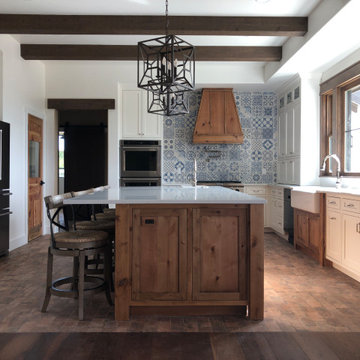
Large country u-shaped eat-in kitchen in Austin with a farmhouse sink, shaker cabinets, medium wood cabinets, granite benchtops, blue splashback, porcelain splashback, stainless steel appliances, brick floors, with island, multi-coloured floor, white benchtop and exposed beam.
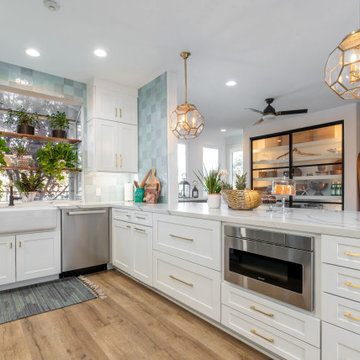
This is an example of a large country u-shaped kitchen in Orange County with a farmhouse sink, recessed-panel cabinets, white cabinets, quartz benchtops, blue splashback, ceramic splashback, stainless steel appliances, laminate floors, multi-coloured floor and white benchtop.
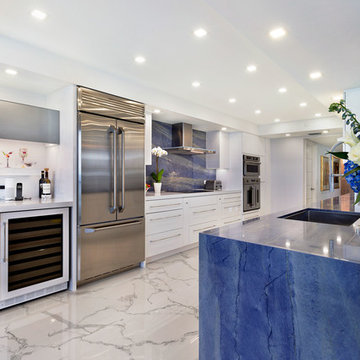
Kitchen
Mid-sized contemporary galley eat-in kitchen in Miami with an undermount sink, flat-panel cabinets, white cabinets, marble benchtops, blue splashback, marble splashback, stainless steel appliances, marble floors, no island, multi-coloured floor and blue benchtop.
Mid-sized contemporary galley eat-in kitchen in Miami with an undermount sink, flat-panel cabinets, white cabinets, marble benchtops, blue splashback, marble splashback, stainless steel appliances, marble floors, no island, multi-coloured floor and blue benchtop.
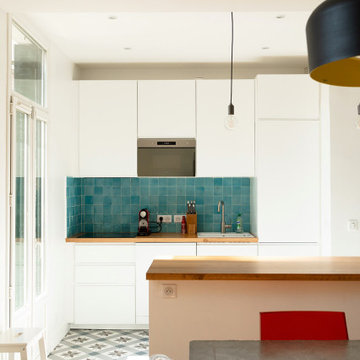
Nos clients, une famille avec deux enfants, ont fait l’acquisition de cette maison datant des années 50 (130 m² sur 3 niveaux).
Le brief : ouvrir les espaces au RDC et créer un 3e étage en aménageant les combles tout en respectant la palette de couleurs bleu et gris clair.
Au RDC - Nos clients souhaitaient un esprit loft. Pour ce faire, nous avons cassé les murs de la cuisine et du salon. Y compris les murs porteurs !
Grâce à l’expertise de nos équipes et d’un ingénieur, la structure repose à présent sur le poteau et la poutre qui traversent la pièce. La poutre, en métal coffré, a été peinte en blanc pour se fondre avec l’ensemble.
Les espaces, bien qu’ouverts, se démarquent. Que ce soit à travers la verrière (création sur-mesure), l’îlot de la cuisine ou encore le sol de carreaux @kerionceramics_ et le parquet.
Avez-vous remarqué ? Au sol, deux types de parquet co-existent. Le parquet en point de Hongrie d'époque était en mauvais état. Une partie n’a pu être restaurée et jouxtait un mur qui a été supprimé. Nous y avons posé un nouveau parquet à l’anglaise pour rattraper le tout.
L’escalier qui mène aux chambres a fait l’objet d’une rénovation totale pour être remis à neuf. Il mène, entre autre, au 3e étage où nous avons récupéré les combes pour créer 2 chambres et 1 SDB pour les enfants. Ceci a demandé un très gros travail : création de rangements/placards sur-mesure sous les combles, isolation, branchements d’eau et d’électricité.
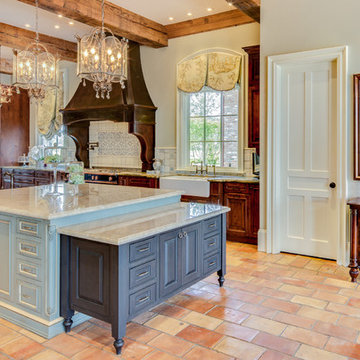
Bentwood Fine Custom Cabinetry with a Raw Urth Hood, La Cornue Range and Sub-Zero/Wolf Appliances
Photo of a large mediterranean u-shaped kitchen in Other with a farmhouse sink, dark wood cabinets, blue splashback, terra-cotta splashback, panelled appliances, terra-cotta floors and multi-coloured floor.
Photo of a large mediterranean u-shaped kitchen in Other with a farmhouse sink, dark wood cabinets, blue splashback, terra-cotta splashback, panelled appliances, terra-cotta floors and multi-coloured floor.
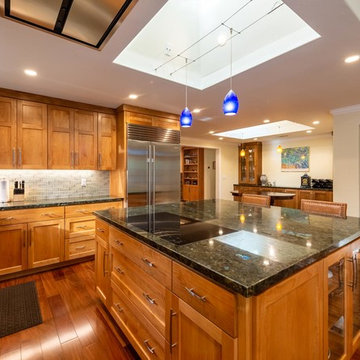
Inspiration for a large arts and crafts l-shaped eat-in kitchen in San Francisco with an undermount sink, shaker cabinets, light wood cabinets, granite benchtops, blue splashback, ceramic splashback, stainless steel appliances, light hardwood floors, with island, multi-coloured floor and blue benchtop.
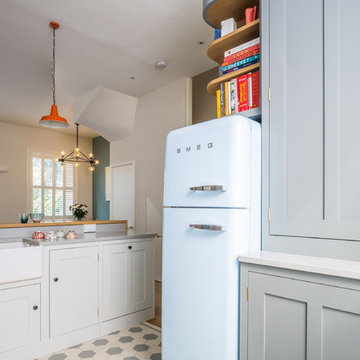
Grey and white oak shaker style kitchen with blue Smeg fridge. Cabinetry is painted in Farrow & Ball Ammonite and Plummet. Above the fridge is a curved open shelving unit. Beside the fridge is a half larder and utility cabinet. Above the sink run is a raised breakfast bar with an oak worktop.
Charlie O'Beirne
Kitchen with Blue Splashback and Multi-Coloured Floor Design Ideas
5