Kitchen with Blue Splashback and Porcelain Floors Design Ideas
Refine by:
Budget
Sort by:Popular Today
101 - 120 of 4,726 photos
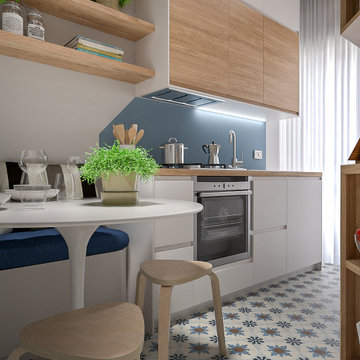
Liadesign
Inspiration for a small contemporary galley separate kitchen in Milan with a single-bowl sink, flat-panel cabinets, white cabinets, wood benchtops, blue splashback, stainless steel appliances, porcelain floors, a peninsula, multi-coloured floor and recessed.
Inspiration for a small contemporary galley separate kitchen in Milan with a single-bowl sink, flat-panel cabinets, white cabinets, wood benchtops, blue splashback, stainless steel appliances, porcelain floors, a peninsula, multi-coloured floor and recessed.
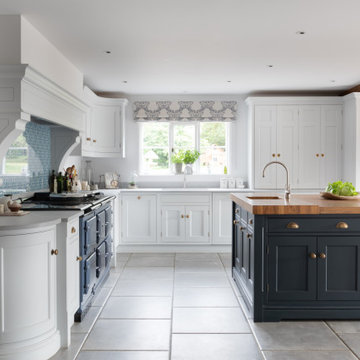
This is an example of a large traditional l-shaped eat-in kitchen in Surrey with a drop-in sink, shaker cabinets, white cabinets, wood benchtops, blue splashback, glass sheet splashback, stainless steel appliances, porcelain floors, with island, grey floor, brown benchtop and exposed beam.
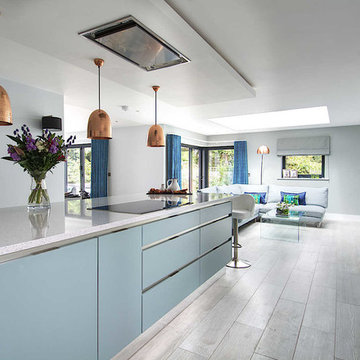
The new open plan kitchen, designed with Evoke Kitchens in Petersfield, is housed in a new side extension and features a large island providing plenty of worktop space as well as an eating area. A bank of full height cabinets span the back wall and house a number of appliances. A lighting scheme was developed, providing a flexible design to suit the time of day/night.
Photo Credit: Tricia Carroll Designs
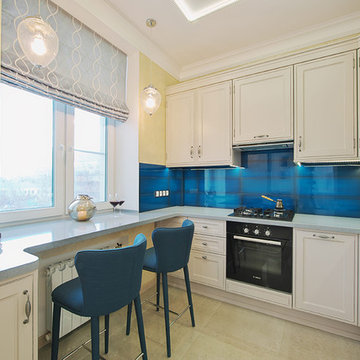
Бражников Юрий
Design ideas for a small transitional eat-in kitchen in Moscow with solid surface benchtops, blue splashback, ceramic splashback, black appliances, porcelain floors, beige floor, an undermount sink, recessed-panel cabinets, white cabinets and no island.
Design ideas for a small transitional eat-in kitchen in Moscow with solid surface benchtops, blue splashback, ceramic splashback, black appliances, porcelain floors, beige floor, an undermount sink, recessed-panel cabinets, white cabinets and no island.
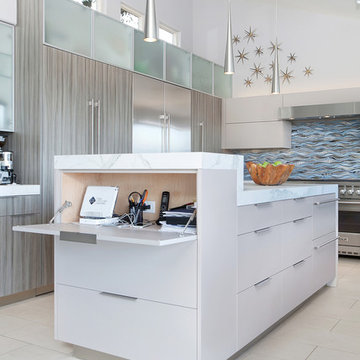
Preview First
This is an example of a large contemporary u-shaped open plan kitchen in San Diego with an undermount sink, flat-panel cabinets, grey cabinets, blue splashback, glass tile splashback, stainless steel appliances, porcelain floors and with island.
This is an example of a large contemporary u-shaped open plan kitchen in San Diego with an undermount sink, flat-panel cabinets, grey cabinets, blue splashback, glass tile splashback, stainless steel appliances, porcelain floors and with island.
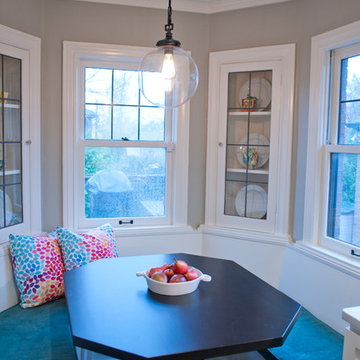
The classic modern design of this kitchen was planned for an active young family of four who uses the space as their central hub for gathering, eating and staying connected. Our goals were to create a beautiful and highly functional kitchen with an emphasis on cabinet organization, heated floors and incorporating a live edge slab countertop. We removed an existing bulky island and replaced it with a new island that while only 60 x 26 in size packs a powerful punch housing a baking center, trash/recycle center, microwave oven and cookbook storage. The island seemed the natural place for the gorgeous live edge slab coupled with vintage mercury glass light pendants that make for a truly stunning kitchen island. Polished carrara quartz perimeter counters pair beautifully with the watery blue-green glass backsplash tile. A message center conveniently located on a side panel of the refrigerator cabinet houses built in mailboxes, a family calendar and magnetic surface to display the children’s artwork. We are pleased to have met the family’s goals and that they love their kitchen. Design mission accomplished!
Photography by: Marcela Winspear
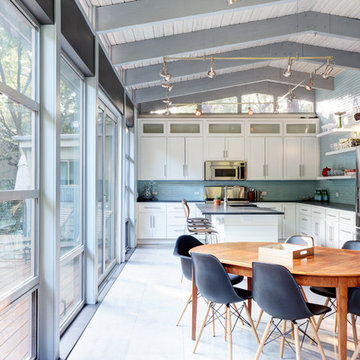
Michael Hsu Photography
Photo of a transitional l-shaped kitchen in Austin with a farmhouse sink, shaker cabinets, white cabinets, granite benchtops, blue splashback, glass tile splashback, stainless steel appliances, porcelain floors and with island.
Photo of a transitional l-shaped kitchen in Austin with a farmhouse sink, shaker cabinets, white cabinets, granite benchtops, blue splashback, glass tile splashback, stainless steel appliances, porcelain floors and with island.
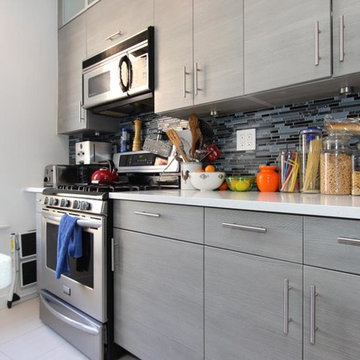
Upper West Side, NYC contemporary galley kitchen remodel with modern gray kitchen cabinets, white quartz counters, and blue mosaic glass subway tile backsplash.
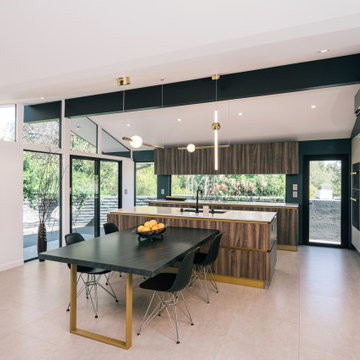
a unique double gable vaulted ceiling design, as well clerestory windows and a window behind the cooktop add volume and light to the open dining room and kitchen
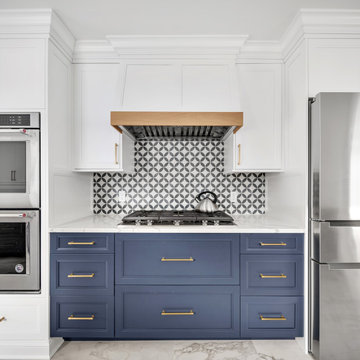
Mid-sized modern galley eat-in kitchen in Detroit with a farmhouse sink, shaker cabinets, blue cabinets, quartz benchtops, blue splashback, cement tile splashback, stainless steel appliances, porcelain floors, grey floor and white benchtop.
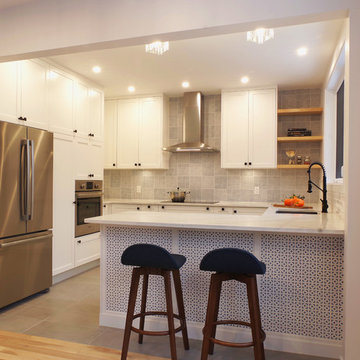
Photo of a mid-sized contemporary u-shaped eat-in kitchen in Montreal with an undermount sink, shaker cabinets, white cabinets, quartz benchtops, blue splashback, porcelain splashback, stainless steel appliances, porcelain floors, a peninsula, grey floor and white benchtop.
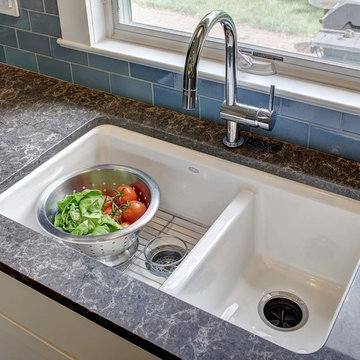
Wing Wong/ Memories TTL
Design ideas for a small transitional separate kitchen in New York with a double-bowl sink, recessed-panel cabinets, white cabinets, quartz benchtops, blue splashback, ceramic splashback, stainless steel appliances, porcelain floors, grey floor and grey benchtop.
Design ideas for a small transitional separate kitchen in New York with a double-bowl sink, recessed-panel cabinets, white cabinets, quartz benchtops, blue splashback, ceramic splashback, stainless steel appliances, porcelain floors, grey floor and grey benchtop.
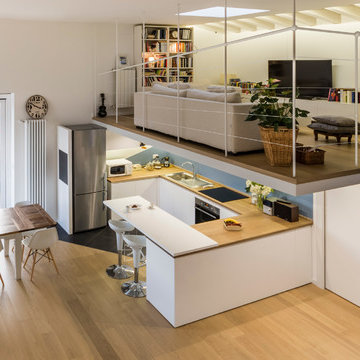
La cucina realizzata sotto al soppalco è interamente laccata di colore bianco con il top in massello di rovere e penisola bianca con sgabelli.
Foto di Simone Marulli
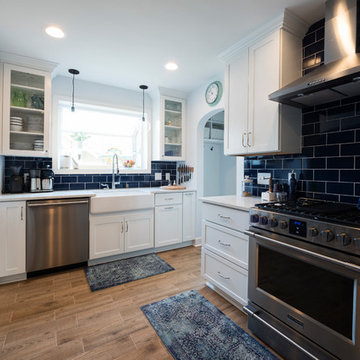
Traditional white kitchen with a pop of color.
Mid-sized country u-shaped eat-in kitchen in Indianapolis with a farmhouse sink, shaker cabinets, white cabinets, quartz benchtops, blue splashback, subway tile splashback, stainless steel appliances, porcelain floors, no island and brown floor.
Mid-sized country u-shaped eat-in kitchen in Indianapolis with a farmhouse sink, shaker cabinets, white cabinets, quartz benchtops, blue splashback, subway tile splashback, stainless steel appliances, porcelain floors, no island and brown floor.
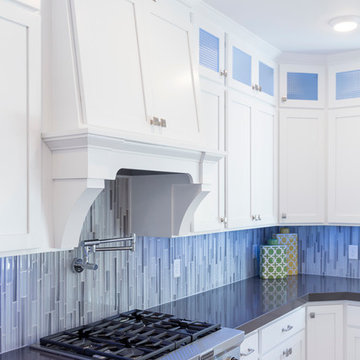
Inspiration for an expansive transitional l-shaped open plan kitchen in Salt Lake City with an undermount sink, shaker cabinets, white cabinets, solid surface benchtops, blue splashback, mosaic tile splashback, stainless steel appliances, porcelain floors and with island.
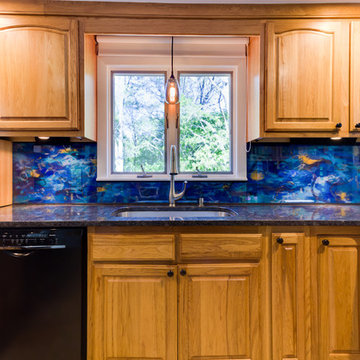
Detail of sink area. New lights (here and previous photo) have Edison-style bulbs.
Photo: Image Ten (imageten.com)
Inspiration for a mid-sized eclectic u-shaped eat-in kitchen in Providence with an undermount sink, raised-panel cabinets, medium wood cabinets, granite benchtops, blue splashback, glass sheet splashback, black appliances, porcelain floors and no island.
Inspiration for a mid-sized eclectic u-shaped eat-in kitchen in Providence with an undermount sink, raised-panel cabinets, medium wood cabinets, granite benchtops, blue splashback, glass sheet splashback, black appliances, porcelain floors and no island.
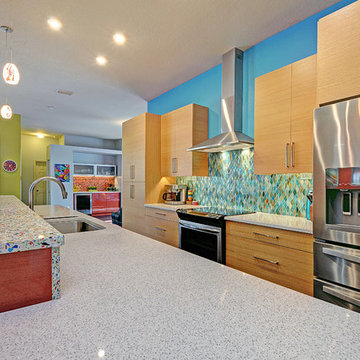
Rickie Agapito, Agapito Online
This is an example of a large contemporary galley open plan kitchen in Tampa with a single-bowl sink, flat-panel cabinets, light wood cabinets, recycled glass benchtops, blue splashback, glass tile splashback, stainless steel appliances, porcelain floors and with island.
This is an example of a large contemporary galley open plan kitchen in Tampa with a single-bowl sink, flat-panel cabinets, light wood cabinets, recycled glass benchtops, blue splashback, glass tile splashback, stainless steel appliances, porcelain floors and with island.
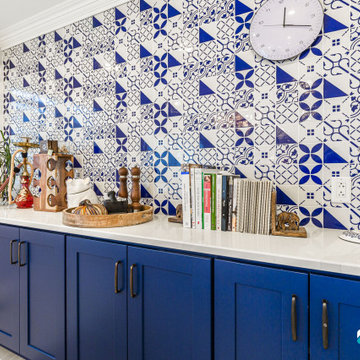
A MOROCCAN INSPIRED KITCHEN
The kitchen was inspired by the rich Moroccan blue back splash tile
Homeowners’ request: A contemporary Moroccan flair kitchen using royal blue, modern appliances ,an island for entertaining, and loads of storage.
Designer secret: Working with the same layout, for the sink and stove area and borrowing space from the small adjacent room was the best solution to make this underutilized small kitchen into a the perfect entertainment space and adding a island for their entertaining purposes. I wanted to to create a feature wall displaying Laila’s & Mahar’s colorful and vibrant characters
The royal blue Moroccan tile was the starting point, we decided to keep the cabinets white for a classic look and then layer in a rich royal blue for accent colors that grounds all the elements together. Brushed oil bronze hardware adds a warmth and richness.
We want our kitchen to feel inviting and happy, a place where our family and guests can gather without being in our way during meal prep time.
Materials used: CABINETS; bright white shaker doors for the main of the kitchen and royal blue base cabinets adds a punch of color .– QUARTZ COUNTERS; Silestone, Eternal Calacatta gold – FLOOR TILE; Stonetec 12” x 24 light grey– Maiolica Mai decore white & royal blue– WALL PAINT; 6206-21 Sketch paper – Appliances; Fisher& Paykel
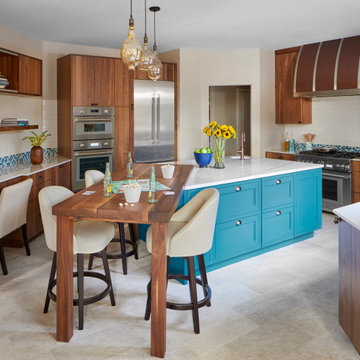
Inspiration for a mid-sized tropical u-shaped eat-in kitchen in Denver with flat-panel cabinets, medium wood cabinets, quartzite benchtops, ceramic splashback, stainless steel appliances, porcelain floors, with island, white benchtop, an undermount sink, blue splashback and grey floor.
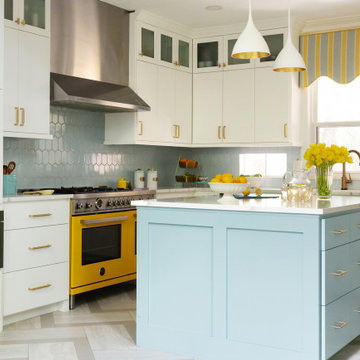
This remodel was for a family moving to The Woodlands/Spring Area. They wanted to find a home in the area that they could remodel to their more modern style. Having 2 kids and 2 dogs all selections made were very kid-friendly. You don't have to sacrifice good design for family-friendly.
Kitchen with Blue Splashback and Porcelain Floors Design Ideas
6