Kitchen with Blue Splashback and Porcelain Splashback Design Ideas
Refine by:
Budget
Sort by:Popular Today
121 - 140 of 2,784 photos
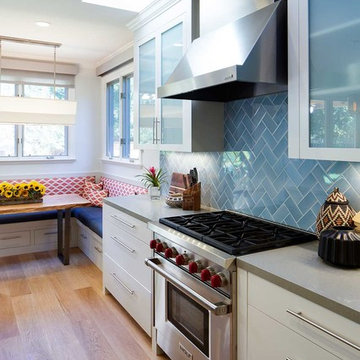
Range & Hood Detail with Skylights Above
Design ideas for a contemporary l-shaped open plan kitchen in San Francisco with an undermount sink, glass-front cabinets, white cabinets, marble benchtops, blue splashback, porcelain splashback, stainless steel appliances, light hardwood floors and with island.
Design ideas for a contemporary l-shaped open plan kitchen in San Francisco with an undermount sink, glass-front cabinets, white cabinets, marble benchtops, blue splashback, porcelain splashback, stainless steel appliances, light hardwood floors and with island.

This is an example of a large contemporary l-shaped eat-in kitchen in Other with an undermount sink, flat-panel cabinets, white cabinets, blue splashback, porcelain splashback, stainless steel appliances, vinyl floors, with island and white benchtop.
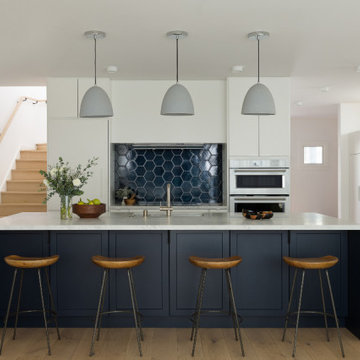
Inspiration for a mid-sized contemporary galley open plan kitchen in San Francisco with an integrated sink, flat-panel cabinets, white cabinets, granite benchtops, blue splashback, porcelain splashback, stainless steel appliances, light hardwood floors, with island and white benchtop.
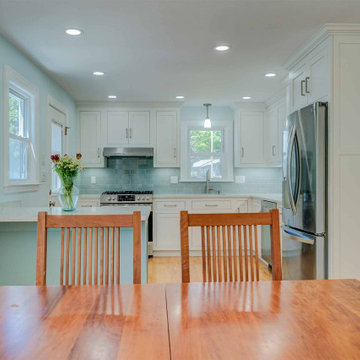
upgraded the original kitchen in our c1956 ranch.
Went with a local custom cabinet maker, Woodworking Unlimited, Hanson, MA and have a long standing relationship with a great GC, James M Cyr, Norwell, MA.
We gained a lot of storage and working space into this smaller kitchen (we downsized from a 3000sf colonial) much of it with the thoughtful planning and craftsmanship of the professionals we worked with.

A vibrant blue island is the centerpiece of this white kitchen. The backsplash picks up on the color with a blue subway tile and dramatic quartz countertops. Beautiful matte brass lanterns from Serena & Lily accent the island. The appliances are all Thermador.
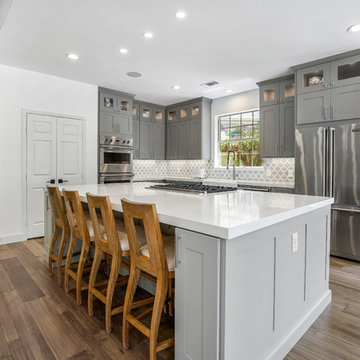
We could not be more in love with this kitchen! This home is a perfect example of Transitional style living. Clean contemporary lines with warm traditional accents. High-quality materials and functional design will always make for showstopping kitchens!
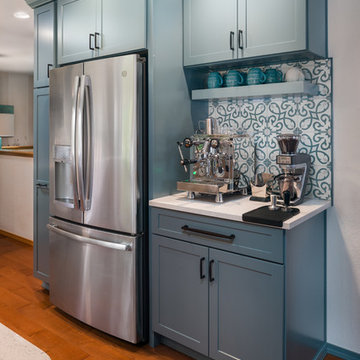
See website for more photos.
Inspiration for an arts and crafts u-shaped kitchen in Seattle with shaker cabinets, blue cabinets, blue splashback, porcelain splashback, stainless steel appliances and a peninsula.
Inspiration for an arts and crafts u-shaped kitchen in Seattle with shaker cabinets, blue cabinets, blue splashback, porcelain splashback, stainless steel appliances and a peninsula.
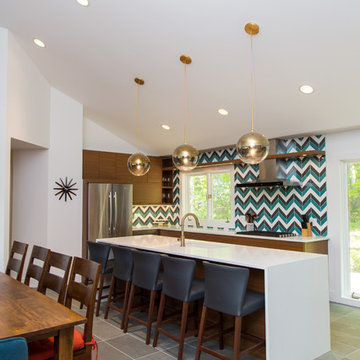
Kitchen
Small modern galley eat-in kitchen in New York with an undermount sink, flat-panel cabinets, medium wood cabinets, quartz benchtops, blue splashback, porcelain splashback, stainless steel appliances, porcelain floors, with island, grey floor and white benchtop.
Small modern galley eat-in kitchen in New York with an undermount sink, flat-panel cabinets, medium wood cabinets, quartz benchtops, blue splashback, porcelain splashback, stainless steel appliances, porcelain floors, with island, grey floor and white benchtop.
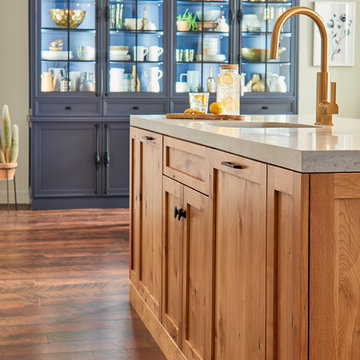
This beautiful Spanish/Mediterranean Modern kitchen features UltraCraft's Stickley door style in Rustic Alder with Natural finish and Lakeway door style in Maple with Blue Ash paint. A celebration of natural light and green plants, this kitchen has a warm feel that shouldn't be missed!
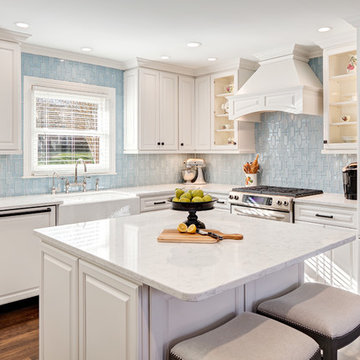
48 Layers
Mid-sized transitional u-shaped eat-in kitchen in Other with a farmhouse sink, raised-panel cabinets, white cabinets, quartz benchtops, blue splashback, porcelain splashback, panelled appliances, medium hardwood floors, with island and brown floor.
Mid-sized transitional u-shaped eat-in kitchen in Other with a farmhouse sink, raised-panel cabinets, white cabinets, quartz benchtops, blue splashback, porcelain splashback, panelled appliances, medium hardwood floors, with island and brown floor.
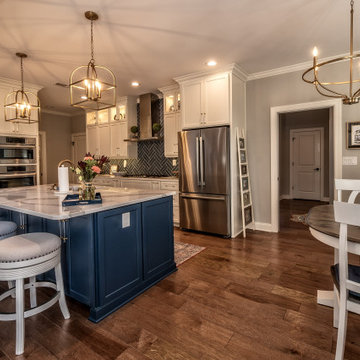
The kitchen represents a farmhouse look utilizing full height cabinetry with upper glass doors and interior lighting along with the blue island cabinetry and complimenting tile backsplash. The countertops are quartz manufactured by Cambria.
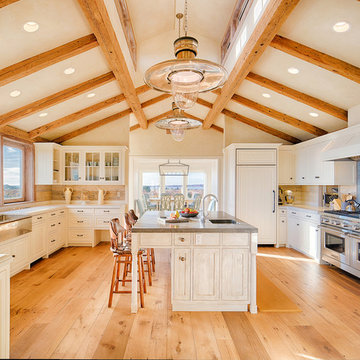
Expansive country u-shaped separate kitchen in Boston with a farmhouse sink, shaker cabinets, white cabinets, blue splashback, stainless steel appliances, medium hardwood floors, with island, brown floor, grey benchtop, solid surface benchtops and porcelain splashback.
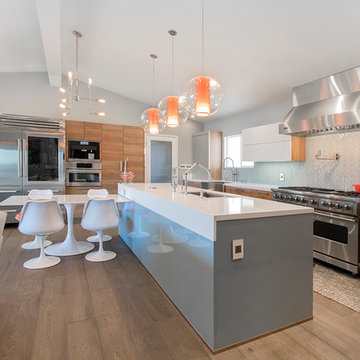
Inspiration for a large midcentury l-shaped eat-in kitchen in Los Angeles with a farmhouse sink, flat-panel cabinets, medium wood cabinets, quartzite benchtops, blue splashback, porcelain splashback, stainless steel appliances, laminate floors, with island, brown floor and white benchtop.
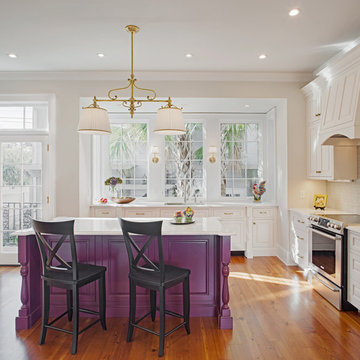
Traditional home in the heart of Savannah's Historic Landmark District that was built in 1999 had an 8' by 11' kitchen completely cut off from the rest of the house. We pushed out the back of the house three feet to create a bay to hold a sink, allowing us to completely open up the floorplan. The island color was based on the clients favorite shade of red (it also matches the front door). The rest of the palette is kept light and soft with a play of materials like the original pine floors, grass cloth wallpaper, Walker Zanger backsplash tile, and Viaterra Quartz 'marble' counters. The cabinets are all fully custom including an integrated dishwasher. It is a complete transformation from where we started!
Photos by Richard Leo Johnson of Atlantic Archives
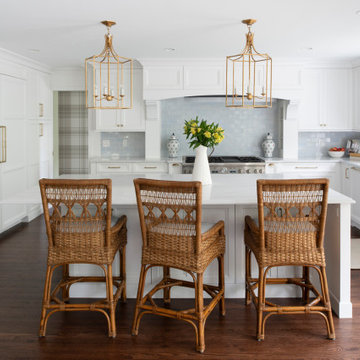
A goal of this kitchen design was to create a space that was light and bright! Chantilly Lace cabinets and a soft blue tile backsplash emphasize natural light and keep this space feeling bright and open.

Photo of a mid-sized midcentury l-shaped eat-in kitchen in Orange County with an undermount sink, flat-panel cabinets, grey cabinets, quartzite benchtops, blue splashback, porcelain splashback, stainless steel appliances, vinyl floors, with island, beige floor, white benchtop and vaulted.
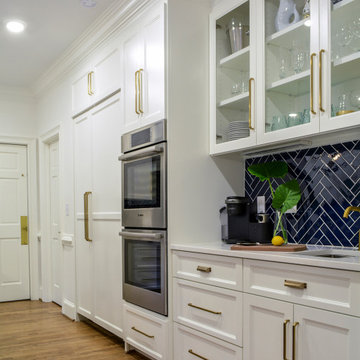
Wet bar with high gloss linear tiles with a bold blue color set in a chevron pattern. MSI "Calacatta Leon" countertop and gold tone faucet. Integrated Bosch wall ovens, refrigerator column and freezer column. Glass front cabinets and walk-in pantry.
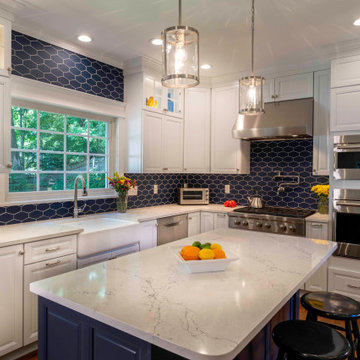
This stunning Transitional kitchen designed by Curtis Lumber Co. gave the homeowners exactly what they desired, a kitchen matching their personal style with an improved layout and more efficient storage.
The built-in pantry was removed and replaced with a pantry cabinet with pull outs, creating space for a much-needed larger refrigerator for this active family of 5. In the space where the refrigerator used to be, double wall ovens were installed.
Removing the soffit allowed for cabinets to reach the ceiling, providing more storage space. They opted for Merillat Masterpiece cabinetry with the Knoxville door style. The perimeter is finished in Dove White and the Island in Midnight. Storage solutions include a mixer shelf, double wastebasket, base roll outs for utensils and spices, sliding bread box and divided utensil drawers. The gorgeous countertop is Sutherland by Cambria. Door hardware is from Atlas, Elizabeth in Brushed Nickel.
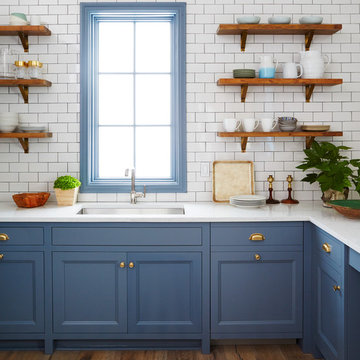
Design ideas for a large beach style galley open plan kitchen in Jacksonville with a double-bowl sink, flat-panel cabinets, white cabinets, marble benchtops, blue splashback, porcelain splashback, stainless steel appliances, medium hardwood floors, with island and brown floor.
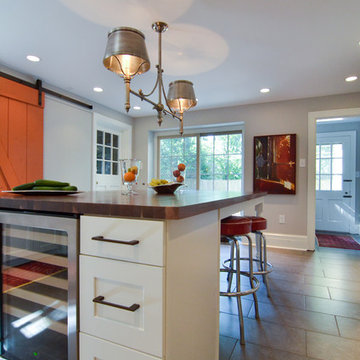
Additional recessed lighting illuminates the space around the perimeter allowing for ample light in the space.
This is an example of a large transitional u-shaped kitchen pantry in Philadelphia with an undermount sink, shaker cabinets, white cabinets, wood benchtops, blue splashback, porcelain splashback, stainless steel appliances, ceramic floors and with island.
This is an example of a large transitional u-shaped kitchen pantry in Philadelphia with an undermount sink, shaker cabinets, white cabinets, wood benchtops, blue splashback, porcelain splashback, stainless steel appliances, ceramic floors and with island.
Kitchen with Blue Splashback and Porcelain Splashback Design Ideas
7