Kitchen with Blue Splashback Design Ideas
Refine by:
Budget
Sort by:Popular Today
101 - 120 of 44,918 photos
Item 1 of 2
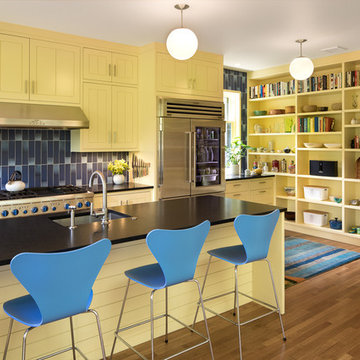
This kitchen and breakfast room was inspired by the owners' Scandinavian heritage, as well as by a café they love in Europe. Bookshelves in the kitchen and breakfast room make for easy lingering over a snack and a book. The Heath Ceramics tile backsplash also subtly celebrates the author owner and her love of literature: the tile pattern echoes the spines of books on a bookshelf...All photos by Laurie Black.
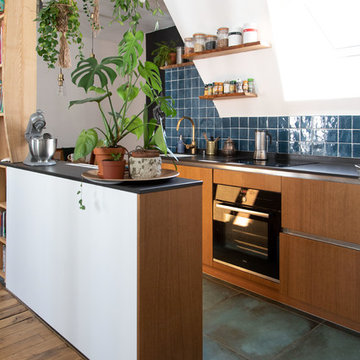
Le charme du Sud à Paris.
Un projet de rénovation assez atypique...car il a été mené par des étudiants architectes ! Notre cliente, qui travaille dans la mode, avait beaucoup de goût et s’est fortement impliquée dans le projet. Un résultat chiadé au charme méditerranéen.
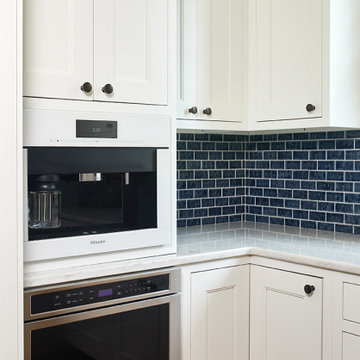
This cozy lake cottage skillfully incorporates a number of features that would normally be restricted to a larger home design. A glance of the exterior reveals a simple story and a half gable running the length of the home, enveloping the majority of the interior spaces. To the rear, a pair of gables with copper roofing flanks a covered dining area that connects to a screened porch. Inside, a linear foyer reveals a generous staircase with cascading landing. Further back, a centrally placed kitchen is connected to all of the other main level entertaining spaces through expansive cased openings. A private study serves as the perfect buffer between the homes master suite and living room. Despite its small footprint, the master suite manages to incorporate several closets, built-ins, and adjacent master bath complete with a soaker tub flanked by separate enclosures for shower and water closet. Upstairs, a generous double vanity bathroom is shared by a bunkroom, exercise space, and private bedroom. The bunkroom is configured to provide sleeping accommodations for up to 4 people. The rear facing exercise has great views of the rear yard through a set of windows that overlook the copper roof of the screened porch below.
Builder: DeVries & Onderlinde Builders
Interior Designer: Vision Interiors by Visbeen
Photographer: Ashley Avila Photography
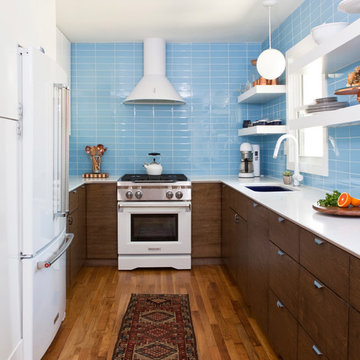
Inspiration for a midcentury u-shaped kitchen in Atlanta with an undermount sink, flat-panel cabinets, dark wood cabinets, blue splashback, white appliances, medium hardwood floors, no island and white benchtop.
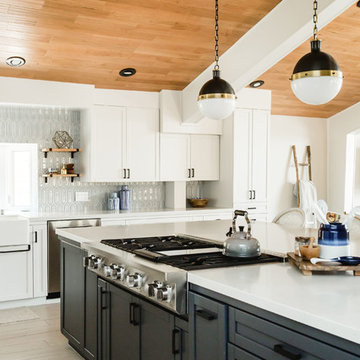
This kitchen got a facelift with the help of new paint, counters, backsplash and fixtures. We updated the cabinets with contrasting paint, dark island and light along the walls. New pale blue tile give the walls texture, depth and a hint of color. Floating white oak shelves are mounted with iron brackets that compliment the dark pendant lights.
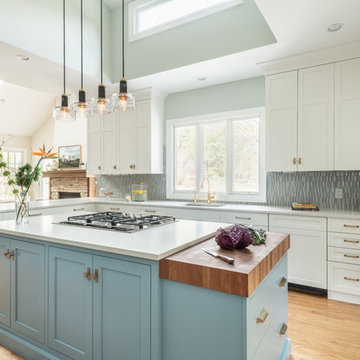
Photo by Keiana Photography
Inspiration for a large transitional l-shaped open plan kitchen in DC Metro with shaker cabinets, blue cabinets, wood benchtops, blue splashback, ceramic splashback, panelled appliances and with island.
Inspiration for a large transitional l-shaped open plan kitchen in DC Metro with shaker cabinets, blue cabinets, wood benchtops, blue splashback, ceramic splashback, panelled appliances and with island.
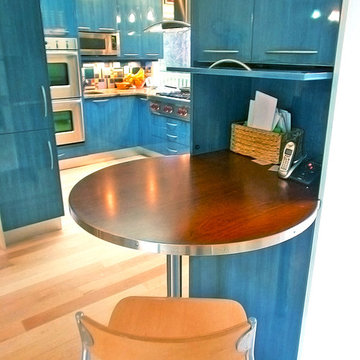
Small contemporary u-shaped open plan kitchen in New York with an undermount sink, beaded inset cabinets, blue cabinets, granite benchtops, blue splashback, ceramic splashback, stainless steel appliances, light hardwood floors, no island, brown floor and grey benchtop.
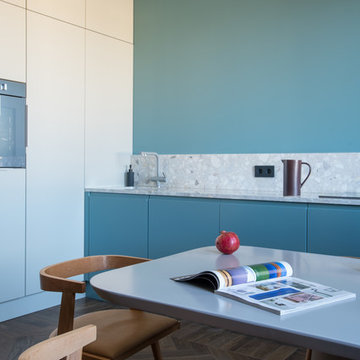
This is an example of a mid-sized contemporary single-wall kitchen in Other with flat-panel cabinets, blue cabinets, blue splashback, medium hardwood floors, no island, brown floor, grey benchtop and terrazzo benchtops.
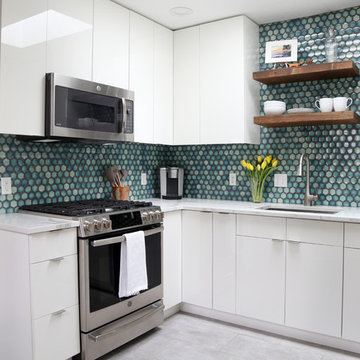
The installation of a skylight floods the space with natural light.
photo by Myndi Pressly
Inspiration for a small midcentury u-shaped kitchen in Denver with an undermount sink, flat-panel cabinets, white cabinets, quartzite benchtops, blue splashback, porcelain splashback, stainless steel appliances, ceramic floors, grey floor and white benchtop.
Inspiration for a small midcentury u-shaped kitchen in Denver with an undermount sink, flat-panel cabinets, white cabinets, quartzite benchtops, blue splashback, porcelain splashback, stainless steel appliances, ceramic floors, grey floor and white benchtop.
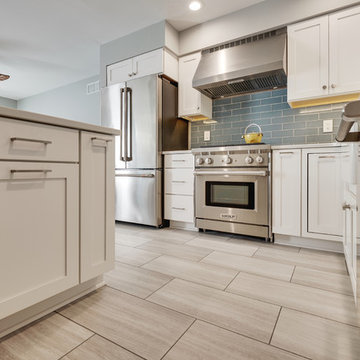
Waterproof luxury vinyl tile with anti-microbial coating on top that is resistant to staining.
This is an example of a small modern l-shaped separate kitchen in Philadelphia with a farmhouse sink, recessed-panel cabinets, white cabinets, quartz benchtops, blue splashback, glass tile splashback, stainless steel appliances, vinyl floors, with island, beige floor and white benchtop.
This is an example of a small modern l-shaped separate kitchen in Philadelphia with a farmhouse sink, recessed-panel cabinets, white cabinets, quartz benchtops, blue splashback, glass tile splashback, stainless steel appliances, vinyl floors, with island, beige floor and white benchtop.
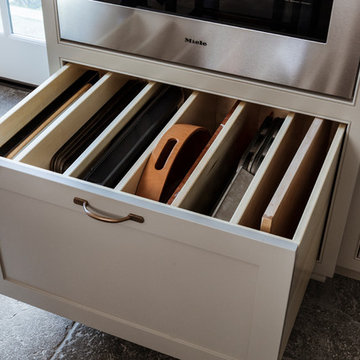
Remodel by Tricolor Construction
Interior Design by Maison Inc.
Photos by David Papazian
Photo of a large traditional u-shaped kitchen pantry in Portland with an undermount sink, beaded inset cabinets, grey cabinets, blue splashback, panelled appliances, with island, grey floor and black benchtop.
Photo of a large traditional u-shaped kitchen pantry in Portland with an undermount sink, beaded inset cabinets, grey cabinets, blue splashback, panelled appliances, with island, grey floor and black benchtop.
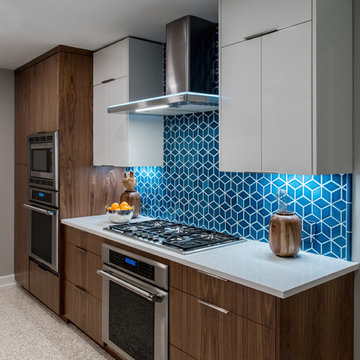
Photo: Jennifer Siu-Rivera // Design: The Inside Story Design
This is an example of a mid-sized midcentury l-shaped eat-in kitchen in Austin with medium wood cabinets, blue splashback, ceramic splashback, stainless steel appliances, with island, beige floor and grey benchtop.
This is an example of a mid-sized midcentury l-shaped eat-in kitchen in Austin with medium wood cabinets, blue splashback, ceramic splashback, stainless steel appliances, with island, beige floor and grey benchtop.
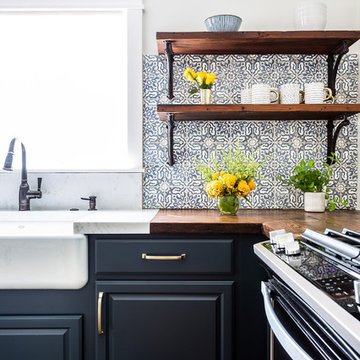
We completely renovated this space for an episode of HGTV House Hunters Renovation. The kitchen was originally a galley kitchen. We removed a wall between the DR and the kitchen to open up the space. We used a combination of countertops in this kitchen. To give a buffer to the wood counters, we used slabs of marble each side of the sink. This adds interest visually and helps to keep the water away from the wood counters. We used blue and cream for the cabinetry which is a lovely, soft mix and wood shelving to match the wood counter tops. To complete the eclectic finishes we mixed gold light fixtures and cabinet hardware with black plumbing fixtures and shelf brackets.
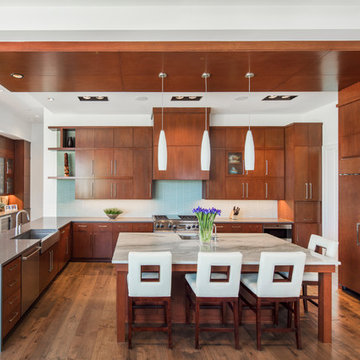
Fine Focus Photography
Photo of a contemporary kitchen in Austin with stainless steel appliances, with island, a farmhouse sink, flat-panel cabinets, medium wood cabinets, blue splashback, medium hardwood floors, brown floor and grey benchtop.
Photo of a contemporary kitchen in Austin with stainless steel appliances, with island, a farmhouse sink, flat-panel cabinets, medium wood cabinets, blue splashback, medium hardwood floors, brown floor and grey benchtop.
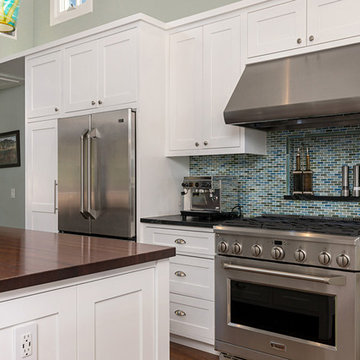
Beach style l-shaped open plan kitchen in Orange County with a farmhouse sink, shaker cabinets, white cabinets, granite benchtops, blue splashback, glass tile splashback, stainless steel appliances, medium hardwood floors, with island, brown floor and black benchtop.
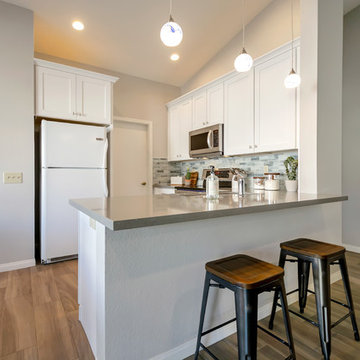
Kitchen remodel completed In Chandler, AZ! Our clients were inspired by the Beautiful AZ Desert for their new space! We started by removing all of the cabinets, linoleum and carpet flooring, lowering the island peninsula to one level, and removing the lighting including the fluorescent lights above the kitchen. Putting it back together, we added six Can lights, pendants and a new chandelier for a bright open space. White shaker cabinetry was installed and topped with a beautiful Grigio Nube Quartz. The backsplash gives a pop of color with the Mariners Cove glass mosaic tile. Finally, we completed the space with the BEAUTIFUL 8x32 Sav Wood Tortora porcelain wood look tile throughout the kitchen and living area.
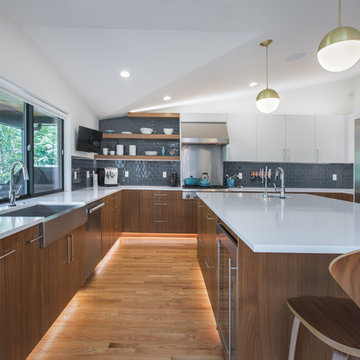
Design by: H2D Architecture + Design
www.h2darchitects.com
Built by: Carlisle Classic Homes
Photos: Christopher Nelson Photography
This is an example of a midcentury u-shaped eat-in kitchen in Seattle with a farmhouse sink, flat-panel cabinets, dark wood cabinets, quartz benchtops, blue splashback, subway tile splashback, stainless steel appliances, medium hardwood floors, with island, white benchtop and vaulted.
This is an example of a midcentury u-shaped eat-in kitchen in Seattle with a farmhouse sink, flat-panel cabinets, dark wood cabinets, quartz benchtops, blue splashback, subway tile splashback, stainless steel appliances, medium hardwood floors, with island, white benchtop and vaulted.
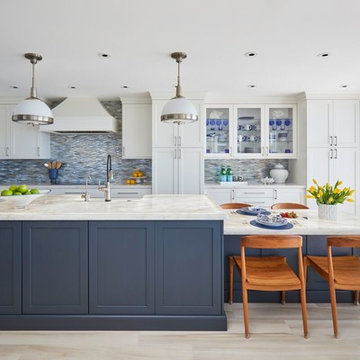
Brantley Photography
This is an example of a beach style kitchen in Miami with shaker cabinets, white cabinets, blue splashback, mosaic tile splashback, panelled appliances, with island, beige floor and white benchtop.
This is an example of a beach style kitchen in Miami with shaker cabinets, white cabinets, blue splashback, mosaic tile splashback, panelled appliances, with island, beige floor and white benchtop.
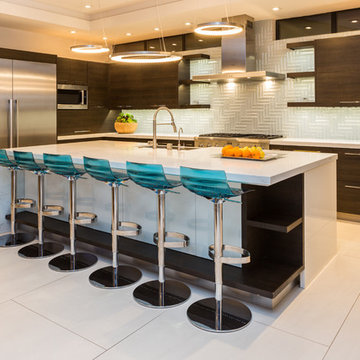
Mid-sized contemporary l-shaped open plan kitchen in Orange County with a farmhouse sink, flat-panel cabinets, dark wood cabinets, blue splashback, glass tile splashback, stainless steel appliances, with island, white floor, white benchtop, quartz benchtops and porcelain floors.
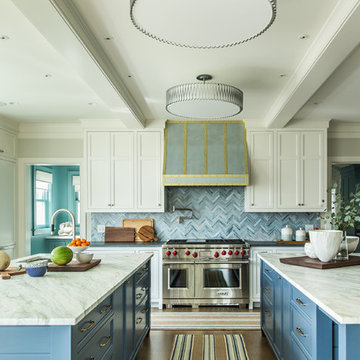
Beach style l-shaped separate kitchen in Bridgeport with an undermount sink, shaker cabinets, blue cabinets, blue splashback, stainless steel appliances, medium hardwood floors, multiple islands, brown floor and grey benchtop.
Kitchen with Blue Splashback Design Ideas
6