Kitchen with Blue Splashback Design Ideas
Refine by:
Budget
Sort by:Popular Today
101 - 120 of 13,667 photos
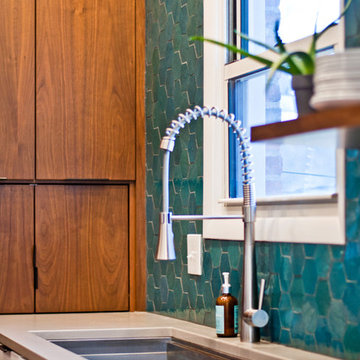
This is an example of a large midcentury galley separate kitchen in Nashville with an undermount sink, flat-panel cabinets, white cabinets, quartz benchtops, blue splashback, terra-cotta splashback, stainless steel appliances, medium hardwood floors, a peninsula and grey benchtop.
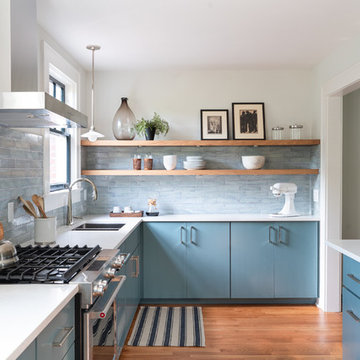
Photography by Abby Murphy
Inspiration for a mid-sized modern galley eat-in kitchen in Charleston with flat-panel cabinets, blue cabinets, quartz benchtops, blue splashback, white benchtop, an undermount sink, ceramic splashback, stainless steel appliances, medium hardwood floors, with island and brown floor.
Inspiration for a mid-sized modern galley eat-in kitchen in Charleston with flat-panel cabinets, blue cabinets, quartz benchtops, blue splashback, white benchtop, an undermount sink, ceramic splashback, stainless steel appliances, medium hardwood floors, with island and brown floor.
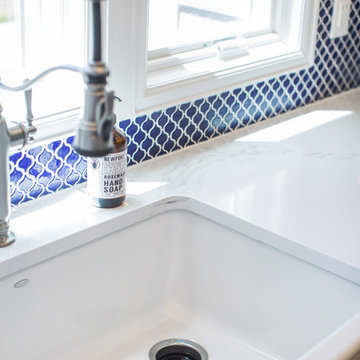
This project is an incredible transformation and the perfect example of successful style mixing! This client, and now a good friend of TVL (as they all become), is a wonderfully eclectic and adventurous one with immense interest in texture play, pops of color, and unique applications. Our scope in this home included a full kitchen renovation, main level powder room renovation, and a master bathroom overhaul. Taking just over a year to complete from the first design phases to final photos, this project was so insanely fun and packs an amazing amount of fun details and lively surprises. The original kitchen was large and fairly functional. However, the cabinetry was dated, the lighting was inefficient and frankly ugly, and the space was lacking personality in general. Our client desired maximized storage and a more personalized aesthetic. The existing cabinets were short and left the nice height of the space under-utilized. We integrated new gray shaker cabinets from Waypoint Living Spaces and ran them to the ceiling to really exaggerate the height of the space and to maximize usable storage as much as possible. The upper cabinets are glass and lit from within, offering display space or functional storage as the client needs. The central feature of this space is the large cobalt blue range from Viking as well as the custom made reclaimed wood range hood floating above. The backsplash along this entire wall is vertical slab of marble look quartz from Pental Surfaces. This matches the expanse of the same countertop that wraps the room. Flanking the range, we installed cobalt blue lantern penny tile from Merola Tile for a playful texture that adds visual interest and class to the entire room. We upgraded the lighting in the ceiling, under the cabinets, and within cabinets--we also installed accent sconces over each window on the sink wall to create cozy and functional illumination. The deep, textured front Whitehaven apron sink is a dramatic nod to the farmhouse aesthetic from KOHLER, and it's paired with the bold and industrial inspired Tournant faucet, also from Kohler. We finalized this space with other gorgeous appliances, a super sexy dining table and chair set from Room & Board, the Paxton dining light from Pottery Barn and a small bar area and pantry on the far end of the space. In the small powder room on the main level, we converted a drab builder-grade space into a super cute, rustic-inspired washroom. We utilized the Bonner vanity from Signature Hardware and paired this with the cute Ashfield faucet from Pfister. The most unique statements in this room include the water-drop light over the vanity from Shades Of Light, the copper-look porcelain floor tile from Pental Surfaces and the gorgeous Cashmere colored Tresham toilet from Kohler. Up in the master bathroom, elegance abounds. Using the same footprint, we upgraded everything in this space to reflect the client's desire for a more bright, patterned and pretty space. Starting at the entry, we installed a custom reclaimed plank barn door with bold large format hardware from Rustica Hardware. In the bathroom, the custom slate blue vanity from Tharp Cabinet Company is an eye catching statement piece. This is paired with gorgeous hardware from Amerock, vessel sinks from Kohler, and Purist faucets also from Kohler. We replaced the old built-in bathtub with a new freestanding soaker from Signature Hardware. The floor tile is a bold, graphic porcelain tile with a classic color scheme. The shower was upgraded with new tile and fixtures throughout: new clear glass, gorgeous distressed subway tile from the Castle line from TileBar, and a sophisticated shower panel from Vigo. We finalized the space with a small crystal chandelier and soft gray paint. This project is a stunning conversion and we are so thrilled that our client can enjoy these personalized spaces for years to come.
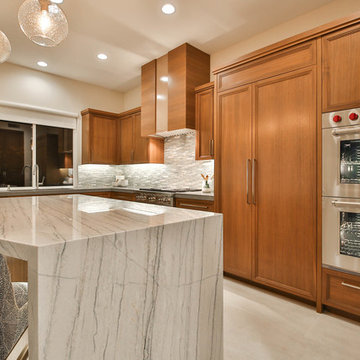
Trent Teigen
Photo of a mid-sized transitional u-shaped open plan kitchen in Other with a double-bowl sink, recessed-panel cabinets, quartzite benchtops, blue splashback, mosaic tile splashback, stainless steel appliances, porcelain floors, with island, beige floor and medium wood cabinets.
Photo of a mid-sized transitional u-shaped open plan kitchen in Other with a double-bowl sink, recessed-panel cabinets, quartzite benchtops, blue splashback, mosaic tile splashback, stainless steel appliances, porcelain floors, with island, beige floor and medium wood cabinets.
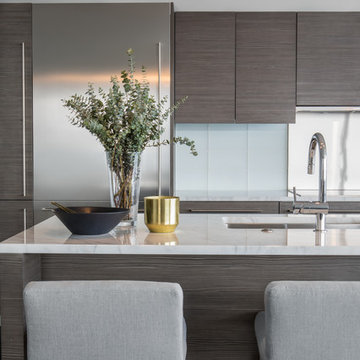
Elena Jasic Photography
Design ideas for a mid-sized contemporary single-wall eat-in kitchen in Philadelphia with an undermount sink, flat-panel cabinets, brown cabinets, marble benchtops, blue splashback, glass tile splashback, stainless steel appliances, dark hardwood floors, with island and brown floor.
Design ideas for a mid-sized contemporary single-wall eat-in kitchen in Philadelphia with an undermount sink, flat-panel cabinets, brown cabinets, marble benchtops, blue splashback, glass tile splashback, stainless steel appliances, dark hardwood floors, with island and brown floor.
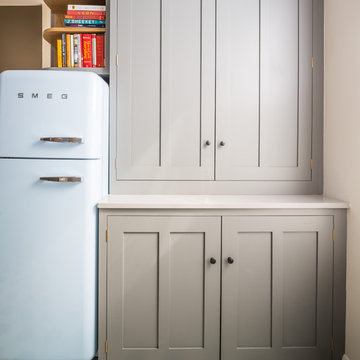
Grey oak shaker style kitchen with blue Smeg fridge. The cabinets are painted in Farrow & Ball Plummet. Above the fridge is a curved open shelving unit. Beside the fridge is a half larder and utility cabinet which houses the washing machine and tumble dryer. The worktop is engineered quartz.
Charlie O'Beirne
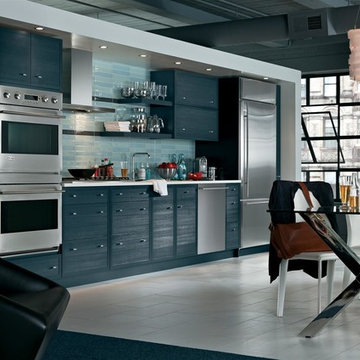
GE appliances answer real-life needs. Define trends. Simplify routines. And upgrade the look and feel of the living space. Through ingenuity and innovation, next generation features are solving real-life needs. With a forward-thinking tradition that spans over 100 years, today’s GE appliances sync perfectly with the modern lifestyle.
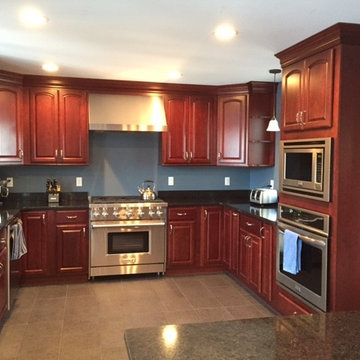
Schrock Cherry Cranberry Princeton Arch.
All Plywood construction.
Cambria Charston countertop.
Designed by Christine Cunha
Large traditional u-shaped separate kitchen in Boston with an undermount sink, raised-panel cabinets, red cabinets, quartz benchtops, blue splashback, stainless steel appliances, porcelain floors and with island.
Large traditional u-shaped separate kitchen in Boston with an undermount sink, raised-panel cabinets, red cabinets, quartz benchtops, blue splashback, stainless steel appliances, porcelain floors and with island.
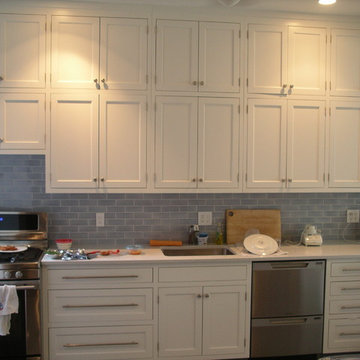
Design ideas for a mid-sized transitional u-shaped separate kitchen in New York with white cabinets, stainless steel appliances, no island, an undermount sink, beaded inset cabinets, quartz benchtops, blue splashback, ceramic splashback and porcelain floors.
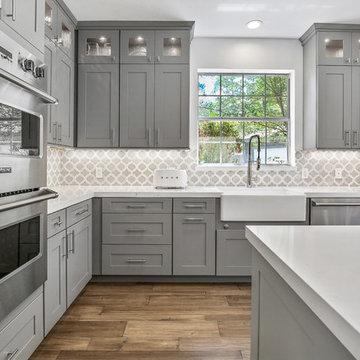
We could not be more in love with this kitchen! This home is a perfect example of Transitional style living. Clean contemporary lines with warm traditional accents. High-quality materials and functional design will always make for showstopping kitchens!
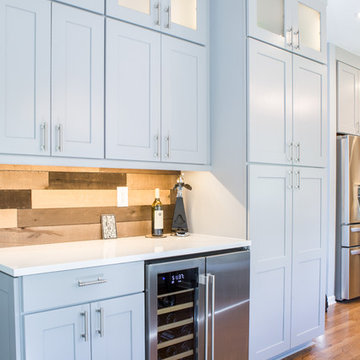
This project is an incredible transformation and the perfect example of successful style mixing! This client, and now a good friend of TVL (as they all become), is a wonderfully eclectic and adventurous one with immense interest in texture play, pops of color, and unique applications. Our scope in this home included a full kitchen renovation, main level powder room renovation, and a master bathroom overhaul. Taking just over a year to complete from the first design phases to final photos, this project was so insanely fun and packs an amazing amount of fun details and lively surprises. The original kitchen was large and fairly functional. However, the cabinetry was dated, the lighting was inefficient and frankly ugly, and the space was lacking personality in general. Our client desired maximized storage and a more personalized aesthetic. The existing cabinets were short and left the nice height of the space under-utilized. We integrated new gray shaker cabinets from Waypoint Living Spaces and ran them to the ceiling to really exaggerate the height of the space and to maximize usable storage as much as possible. The upper cabinets are glass and lit from within, offering display space or functional storage as the client needs. The central feature of this space is the large cobalt blue range from Viking as well as the custom made reclaimed wood range hood floating above. The backsplash along this entire wall is vertical slab of marble look quartz from Pental Surfaces. This matches the expanse of the same countertop that wraps the room. Flanking the range, we installed cobalt blue lantern penny tile from Merola Tile for a playful texture that adds visual interest and class to the entire room. We upgraded the lighting in the ceiling, under the cabinets, and within cabinets--we also installed accent sconces over each window on the sink wall to create cozy and functional illumination. The deep, textured front Whitehaven apron sink is a dramatic nod to the farmhouse aesthetic from KOHLER, and it's paired with the bold and industrial inspired Tournant faucet, also from Kohler. We finalized this space with other gorgeous appliances, a super sexy dining table and chair set from Room & Board, the Paxton dining light from Pottery Barn and a small bar area and pantry on the far end of the space. In the small powder room on the main level, we converted a drab builder-grade space into a super cute, rustic-inspired washroom. We utilized the Bonner vanity from Signature Hardware and paired this with the cute Ashfield faucet from Pfister. The most unique statements in this room include the water-drop light over the vanity from Shades Of Light, the copper-look porcelain floor tile from Pental Surfaces and the gorgeous Cashmere colored Tresham toilet from Kohler. Up in the master bathroom, elegance abounds. Using the same footprint, we upgraded everything in this space to reflect the client's desire for a more bright, patterned and pretty space. Starting at the entry, we installed a custom reclaimed plank barn door with bold large format hardware from Rustica Hardware. In the bathroom, the custom slate blue vanity from Tharp Cabinet Company is an eye catching statement piece. This is paired with gorgeous hardware from Amerock, vessel sinks from Kohler, and Purist faucets also from Kohler. We replaced the old built-in bathtub with a new freestanding soaker from Signature Hardware. The floor tile is a bold, graphic porcelain tile with a classic color scheme. The shower was upgraded with new tile and fixtures throughout: new clear glass, gorgeous distressed subway tile from the Castle line from TileBar, and a sophisticated shower panel from Vigo. We finalized the space with a small crystal chandelier and soft gray paint. This project is a stunning conversion and we are so thrilled that our client can enjoy these personalized spaces for years to come.

Photo of a large contemporary eat-in kitchen in London with a drop-in sink, shaker cabinets, dark wood cabinets, quartzite benchtops, blue splashback, subway tile splashback, stainless steel appliances, limestone floors, with island and white benchtop.
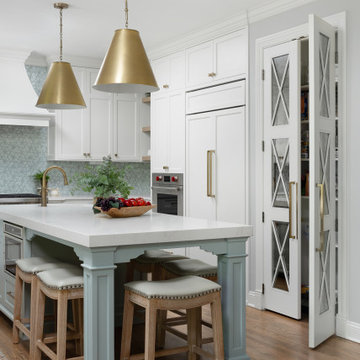
This young family wanted to update their kitchen and loved getting away to the coast. We tried to bring a little of the coast to their suburban Chicago home. The statement pantry doors with antique mirror add a wonderful element to the space. The large island gives the family a wonderful space to hang out, The custom "hutch' area is actual full of hidden outlets to allow for all of the electronics a place to charge.
Warm brass details and the stunning tile complete the area.

San Diego living is the inspiration for this coastal-style kitchen and bathrooms. It features RTA white shaker cabinets, brushed nickel finishes, arabesque shape tiles that resemble ocean blue -hues, an under-mount granite composite sink, and soft blue paint throughout the house.
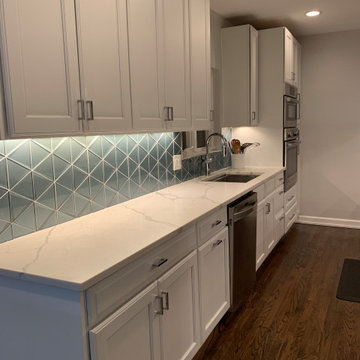
We turned this historic Sauganash dark interior kitchen, family room, and dining room into a modern, bright, open, and family-friendly space. We took down walls, removed closets, added an island with a new hood and an induction cooktop, added a built-in oven and microwave, re-purposed various wood cabinets along with painting them all, added a ton of recessed lights, opened the back wall with a larger sliding door to the deck, installed an updated environmentally-friendly window, built a coordinated entertainment center that also functions as a storage space for jackets and shoes, re-finished the floors on both the first and second floors and the staircase, added a wet bar with a floating shelf, and re-roofed a leaking roof. The blue base cabinets for both the island and the wet bar complement the bright and modern white cabinets along with a the new blue glass backsplash. The island acts as a center point for family and friends to gather. The new larger sliding back door creates a smooth transition from the open interior to the exterior.
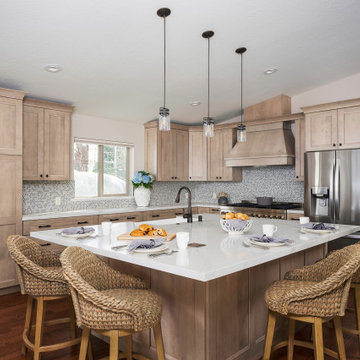
Fully remodeled kitchen. Created a "beachy mountain" kitchen design. Removed walls to create open space between kitchen and dining/family rooms. New layout and configuration. New cabinetry, countertops, appliances, sink, faucet, hardware, lighting, furnishings and accessories.
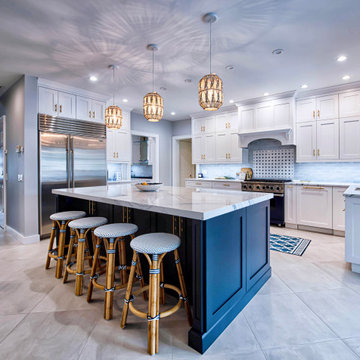
This is an example of a large beach style eat-in kitchen in New York with an undermount sink, shaker cabinets, white cabinets, quartz benchtops, blue splashback, cement tile splashback, stainless steel appliances, ceramic floors, with island, beige floor and blue benchtop.
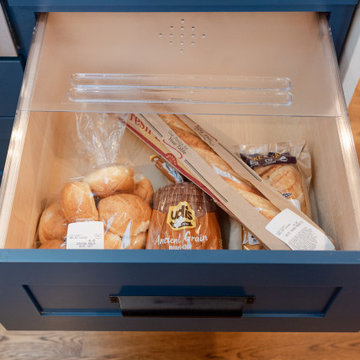
This kitchen is PACKED with storage solutions for all the gadgets and food that need to be stored in a kitchen that is well used.
Inspiration for an expansive modern u-shaped open plan kitchen in Denver with an undermount sink, shaker cabinets, blue cabinets, quartzite benchtops, blue splashback, light hardwood floors, with island, brown floor and white benchtop.
Inspiration for an expansive modern u-shaped open plan kitchen in Denver with an undermount sink, shaker cabinets, blue cabinets, quartzite benchtops, blue splashback, light hardwood floors, with island, brown floor and white benchtop.
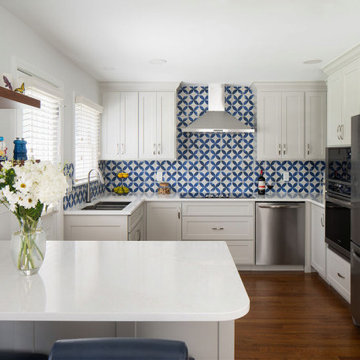
Expanded original kitchen footprint by removing the wall between the kitchen and dining room. Cramped kitchen was closed off to rest of home with only two narrow entryways. New layout provides more countertop workspace with the addition of a peninsula. Soffits were removed to provide full height cabinets for additional storage. Natural light floods the new open concept layout.
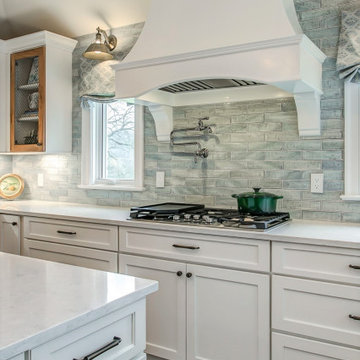
Elegant French Country style kitchen remodel featuring Koch ivory shaker cabinets with knotty alder and mesh accent uppers and custom hood.
Design ideas for a large u-shaped eat-in kitchen in Nashville with shaker cabinets, white cabinets, blue splashback, medium hardwood floors, with island, brown floor and white benchtop.
Design ideas for a large u-shaped eat-in kitchen in Nashville with shaker cabinets, white cabinets, blue splashback, medium hardwood floors, with island, brown floor and white benchtop.
Kitchen with Blue Splashback Design Ideas
6