Kitchen with Blue Splashback Design Ideas
Refine by:
Budget
Sort by:Popular Today
121 - 140 of 13,671 photos
Item 1 of 3
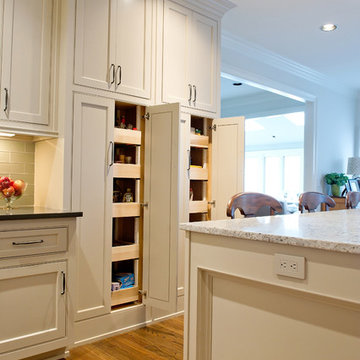
Jen Wunderlich
Photo of a mid-sized traditional l-shaped open plan kitchen in Atlanta with an undermount sink, shaker cabinets, white cabinets, marble benchtops, blue splashback, glass tile splashback, stainless steel appliances, medium hardwood floors and with island.
Photo of a mid-sized traditional l-shaped open plan kitchen in Atlanta with an undermount sink, shaker cabinets, white cabinets, marble benchtops, blue splashback, glass tile splashback, stainless steel appliances, medium hardwood floors and with island.
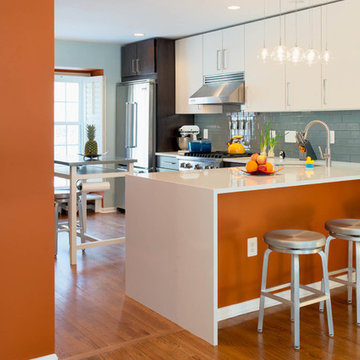
Good and Evil Creative
Mid-sized contemporary galley eat-in kitchen in DC Metro with flat-panel cabinets, white cabinets, blue splashback, an undermount sink, ceramic splashback, stainless steel appliances, medium hardwood floors and with island.
Mid-sized contemporary galley eat-in kitchen in DC Metro with flat-panel cabinets, white cabinets, blue splashback, an undermount sink, ceramic splashback, stainless steel appliances, medium hardwood floors and with island.
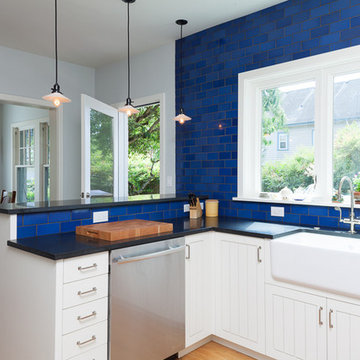
The new kitchen for this English-style 1920s Portland home was inspired by the classic English scullery—and Downton Abbey! A royal color scheme, British-made apron sink, and period pulls ground the project in history, while refined lines and modern functionality bring it up to the present. Photo: Anna M. Campbell
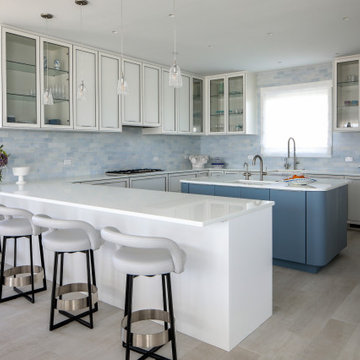
Incorporating a unique blue-chip art collection, this modern Hamptons home was meticulously designed to complement the owners' cherished art collections. The thoughtful design seamlessly integrates tailored storage and entertainment solutions, all while upholding a crisp and sophisticated aesthetic.
This inviting kitchen boasts a spacious layout with a central island, perfect for family gatherings. Pendant lights add a touch of elegance to the room, while the design remains family-friendly, making it an ideal space for both cooking and socializing.
---Project completed by New York interior design firm Betty Wasserman Art & Interiors, which serves New York City, as well as across the tri-state area and in The Hamptons.
For more about Betty Wasserman, see here: https://www.bettywasserman.com/
To learn more about this project, see here: https://www.bettywasserman.com/spaces/westhampton-art-centered-oceanfront-home/
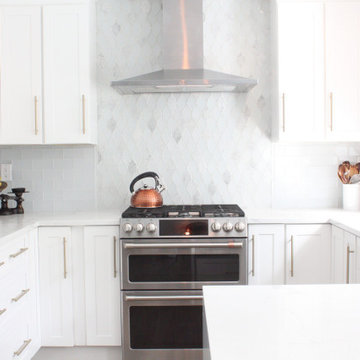
Main Line Kitchen Design designers are some of the most experienced and award winning kitchen designers in the Delaware Valley. We design with and sell 8 nationally distributed cabinet lines. Cabinet pricing is slightly less than at major home centers for semi-custom cabinet lines, and significantly less than traditional showrooms for custom cabinet lines.
After discussing your kitchen on the phone, first appointments always take place in your home, where we discuss and measure your kitchen. Subsequent appointments usually take place in one of our offices and selection centers where our customers consider and modify 3D kitchen designs on flat screen TV’s or via Zoom. We can also bring sample cabinet doors and finishes to your home and make design changes on our laptops in 20-20 CAD with you, in your own kitchen.
Call today! We can estimate your kitchen renovation from soup to nuts in a 15 minute phone call and you can find out why we get the best reviews on the internet. We look forward to working with you. As our company tag line says: “The world of kitchen design is changing…”

The open plan kitchen with a central moveable island is the perfect place to socialise. With a mix of wooden and zinc worktops, the shaker kitchen in grey tones sits comfortably next to exposed brick works of the chimney breast. The original features of the restored cornicing and floorboards work well with the Smeg fridge and the vintage French dresser.

After the unforgettable 2020 shut down we were finally able to get some great pictures of a home we rebuilt after a destructive fire that had burned over 60% of their home. 2020 has been an interesting year for the construction business but thankful we've been able to stay busy & you can look forward to many more project photos to come.

Design ideas for a small eclectic l-shaped eat-in kitchen in Atlanta with a farmhouse sink, shaker cabinets, blue cabinets, quartz benchtops, blue splashback, ceramic splashback, stainless steel appliances, medium hardwood floors, a peninsula, brown floor and blue benchtop.

What had been a wonderful new construction project got even better when learned that the homeowner wanted to build a contemporary bar - kind of like a kitchen, actually - with stone countertops, high-end appliances, and beautiful tile and custom cabinets in the basement.
It's a unique project in that it is not fully a kitchen [there's only a beverage fridge, drawer microwave, ice maker, and dishwasher, but no oven], and it's more than a simple bar as it accommodates food preparation or a catering service.
For the homeowner, who is a huge Vikings fan and entertains large groups of sports-loving fans, the perfect project was a full bar/kitchenette that would serve as the ideal place for friends to gather, eat and drink.!

May Construction’s Design team drew up plans for a completely new layout, a fully remodeled kitchen which is now open and flows directly into the family room, making cooking, dining, and entertaining easy with a space that is full of style and amenities to fit this modern family's needs. Budget analysis and project development by: May Construction
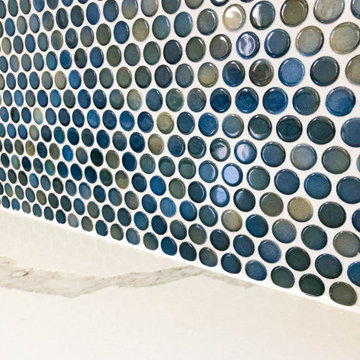
Complete ADU Build; Framing, drywall, insulation, carpentry and all required electrical and plumbing needs per the ADU build. Installation of all tile; Kitchen flooring and backsplash. Installation of hardwood flooring and base molding. Installation of all Kitchen cabinets as well as a fresh paint to finish.
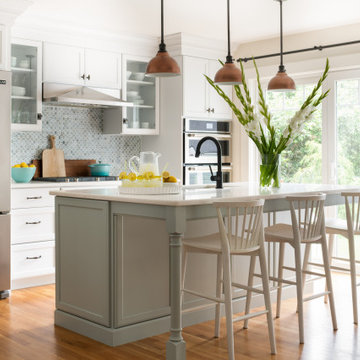
Mid-sized transitional galley kitchen in Boston with shaker cabinets, white cabinets, blue splashback, ceramic splashback, stainless steel appliances, light hardwood floors, white benchtop and with island.
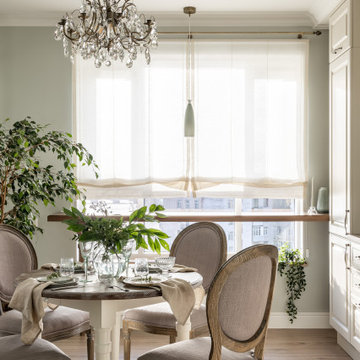
Photo of a small traditional single-wall eat-in kitchen in Saint Petersburg with an undermount sink, raised-panel cabinets, beige cabinets, solid surface benchtops, blue splashback, ceramic splashback, white appliances, laminate floors, no island, beige floor and brown benchtop.
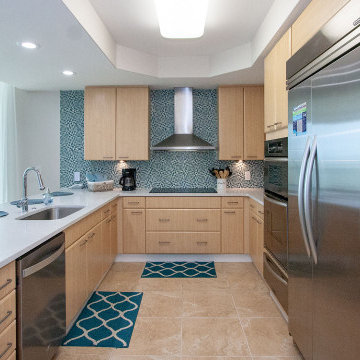
Galley kitchen with quartz, glass tile and maple cabinets
Photo of a mid-sized transitional galley eat-in kitchen in Austin with a single-bowl sink, flat-panel cabinets, light wood cabinets, quartz benchtops, blue splashback, glass tile splashback, stainless steel appliances, porcelain floors, a peninsula, beige floor and white benchtop.
Photo of a mid-sized transitional galley eat-in kitchen in Austin with a single-bowl sink, flat-panel cabinets, light wood cabinets, quartz benchtops, blue splashback, glass tile splashback, stainless steel appliances, porcelain floors, a peninsula, beige floor and white benchtop.
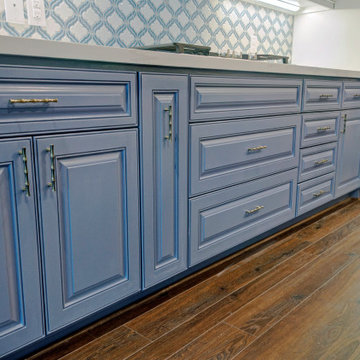
Inspiration for a transitional eat-in kitchen in Houston with an undermount sink, raised-panel cabinets, blue cabinets, quartz benchtops, blue splashback, ceramic splashback, stainless steel appliances, medium hardwood floors, with island, brown floor and white benchtop.
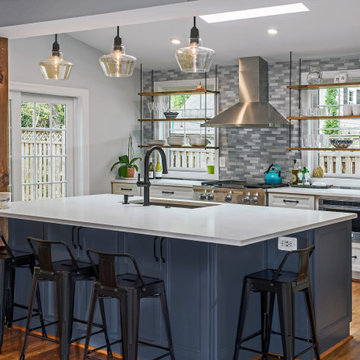
Warmly Inviting
Kitchen and Dining room"
Out: brick bearing walls, old porch, tiny kitchen, confining dining room,
In: light filled addition, open floorplan with front to back sight lines, stunning kitchen, spacious island, warm reclaimed column and shelving.
"The Dining and Mud Rooms"
After converting the tiny kitchen into a mudroom with a centered doorway, the typical daily accumulated shoes, backpacks and coats now can easily be hidden from view simply by sliding together the unique re-purposed barn doors. Narrow openings to the left and right were enlarged inviting guests to explore the warm and fun new spaces while allowing plenty of room to expand the table
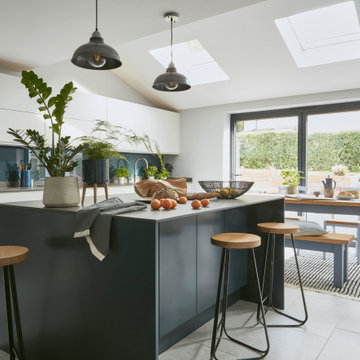
While designing the island, Tom found that there wasn’t enough room for the island the clients ideally wanted without compromising the walkway. So we turned it ninety degrees and it works perfectly.’
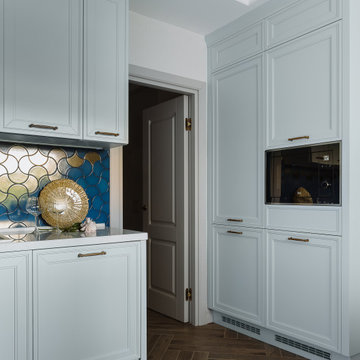
Фронт кухни
Mid-sized transitional l-shaped separate kitchen in Moscow with a drop-in sink, raised-panel cabinets, turquoise cabinets, quartz benchtops, blue splashback, ceramic splashback, black appliances, porcelain floors, brown floor and white benchtop.
Mid-sized transitional l-shaped separate kitchen in Moscow with a drop-in sink, raised-panel cabinets, turquoise cabinets, quartz benchtops, blue splashback, ceramic splashback, black appliances, porcelain floors, brown floor and white benchtop.
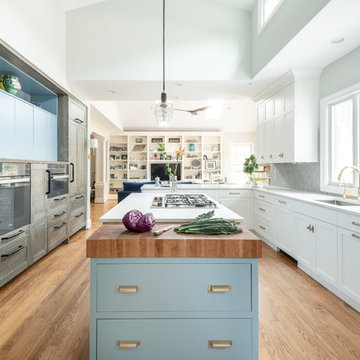
Photo by Keiana Photography
Design ideas for a large transitional u-shaped kitchen in DC Metro with shaker cabinets, blue splashback, ceramic splashback, panelled appliances, with island, an undermount sink, white cabinets, medium hardwood floors, brown floor and white benchtop.
Design ideas for a large transitional u-shaped kitchen in DC Metro with shaker cabinets, blue splashback, ceramic splashback, panelled appliances, with island, an undermount sink, white cabinets, medium hardwood floors, brown floor and white benchtop.
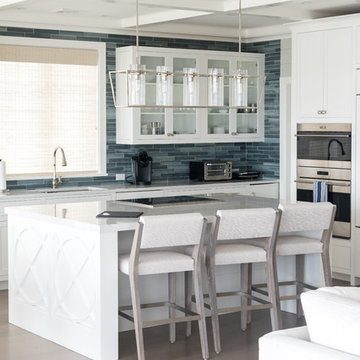
Photo by: Daniel Contelmo Jr.
Photo of a mid-sized beach style single-wall open plan kitchen in New York with an undermount sink, glass-front cabinets, white cabinets, blue splashback, glass tile splashback, stainless steel appliances, medium hardwood floors, with island, brown floor and white benchtop.
Photo of a mid-sized beach style single-wall open plan kitchen in New York with an undermount sink, glass-front cabinets, white cabinets, blue splashback, glass tile splashback, stainless steel appliances, medium hardwood floors, with island, brown floor and white benchtop.
Kitchen with Blue Splashback Design Ideas
7