Kitchen with Blue Splashback Design Ideas
Refine by:
Budget
Sort by:Popular Today
61 - 80 of 13,671 photos
Item 1 of 3
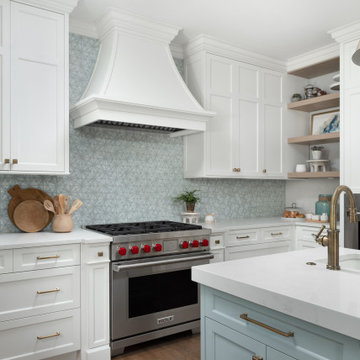
This young family wanted to update their kitchen and loved getting away to the coast. We tried to bring a little of the coast to their suburban Chicago home. The statement pantry doors with antique mirror add a wonderful element to the space. The large island gives the family a wonderful space to hang out, The custom "hutch' area is actual full of hidden outlets to allow for all of the electronics a place to charge.
Warm brass details and the stunning tile complete the area.
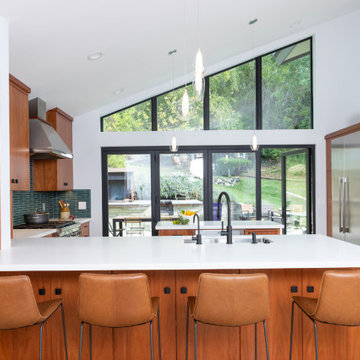
Inspiration for a mid-sized modern eat-in kitchen in Los Angeles with an undermount sink, flat-panel cabinets, medium wood cabinets, quartz benchtops, blue splashback, glass tile splashback, stainless steel appliances, light hardwood floors, with island, white benchtop and vaulted.

The open plan kitchen with a central moveable island is the perfect place to socialise. With a mix of wooden and zinc worktops, the shaker kitchen in grey tones sits comfortably next to exposed brick works of the chimney breast. The original features of the restored cornicing and floorboards work well with the Smeg fridge and the vintage French dresser.
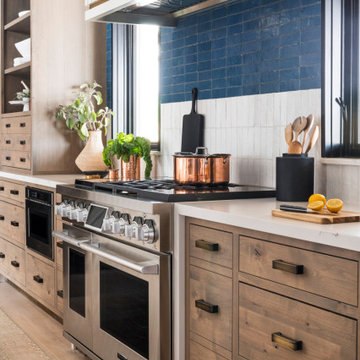
This kitchen was designed by Sarah Robertsonof Studio Dearborn for the House Beautiful Whole Home Concept House 2020 in Denver, Colorado. Photos Adam Macchia. For more information, you may visit our website at www.studiodearborn.com or email us at info@studiodearborn.com.

2019 Remodel/Addition Featuring Designer Appliances, Blue Bahia Countertops, Quartz, Custom Raised Panel Cabinets, Wrought Iron Stairs Railing & Much More.

Bright and airy cottage kitchen with natural wood accents and a pop of blue.
Design ideas for a small beach style single-wall open plan kitchen in Orange County with shaker cabinets, light wood cabinets, quartz benchtops, blue splashback, terra-cotta splashback, panelled appliances, with island, white benchtop and vaulted.
Design ideas for a small beach style single-wall open plan kitchen in Orange County with shaker cabinets, light wood cabinets, quartz benchtops, blue splashback, terra-cotta splashback, panelled appliances, with island, white benchtop and vaulted.
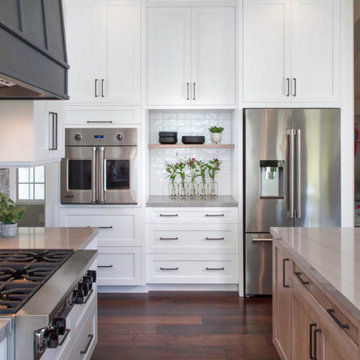
Modern Farmhouse Kitchen on the Hills of San Marcos
French door oven with countertop space for oven and refrigerator.
Inspiration for a large country u-shaped open plan kitchen in Denver with a farmhouse sink, recessed-panel cabinets, light wood cabinets, quartzite benchtops, blue splashback, ceramic splashback, stainless steel appliances, dark hardwood floors, with island, brown floor and grey benchtop.
Inspiration for a large country u-shaped open plan kitchen in Denver with a farmhouse sink, recessed-panel cabinets, light wood cabinets, quartzite benchtops, blue splashback, ceramic splashback, stainless steel appliances, dark hardwood floors, with island, brown floor and grey benchtop.
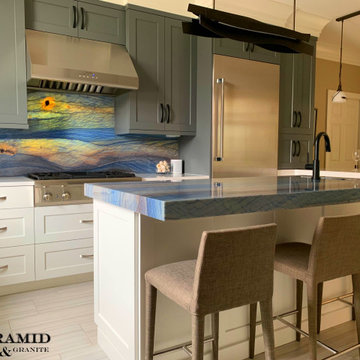
Check out this absolutely stunning Azul Macaubas quartzite! This client used the material on the island countertop and back splash. This material can be backlit meaning we install LED Panels behind the backsplash our countertops to make it light up! Our clients decided to back light the backsplash and WOW! The beautiful perimeters are done in a white quartz. Take notice in the island countertop as well, the client used a mitered edge giving the top depth and very modern detail. Of course, the pattern follows through with the edge as WE VEIN MATCH EVERYTHING! Love this look what do you think of this home??
Below is a quick tip for what to consider when choosing a countertop fabricator!
Remember when shopping for countertops to not settle for less than perfect craftsmanship. A few tips: They should always vein match any material that has a pattern or veining. This should be followed through with any seams, mitered detail work, backsplash, and waterfall edges. You also want to make sure the seam lines are not super noticeable. Make sure your fabricator has the right tooling, equipment, craftsmen, and machinery to do the job right. Here at Pyramid we always make sure all of our tops are vein matched to the Pyramid standard! We buy very large material and try to not seam countertops if we don't have to. If we do have to seam a countertop we well-known for our impeccable seams. (Our owner created the leading seaming machine in the stone industry). Okay, enough about us... just be sure when you are choosing your countertop fabricator you ask these helpful questions. And of course, be sure to get a quote from Pyramid, The Countertop Professionals.
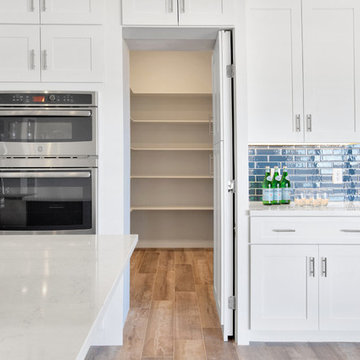
PC: Shane Baker Studios
Large modern l-shaped kitchen pantry in Phoenix with an undermount sink, shaker cabinets, white cabinets, quartz benchtops, blue splashback, ceramic splashback, stainless steel appliances, medium hardwood floors, with island, brown floor and white benchtop.
Large modern l-shaped kitchen pantry in Phoenix with an undermount sink, shaker cabinets, white cabinets, quartz benchtops, blue splashback, ceramic splashback, stainless steel appliances, medium hardwood floors, with island, brown floor and white benchtop.
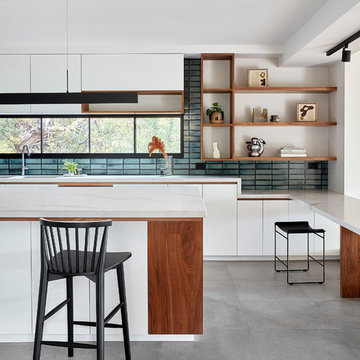
Dining Chairs by Coastal Living Sorrento
Styling by Rhiannon Orr & Mel Hasic
Laminex Doors & Drawers in "Super White"
Display Shelves in Laminex "American Walnut Veneer Random cut Mismatched
Benchtop - Caesarstone Staturio Maximus'
Splashback - Urban Edge - "Brique" in Green
Floor Tiles - Urban Edge - Xtreme Concrete
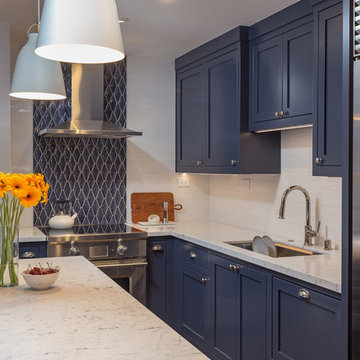
Scott Dubose photography
Design ideas for a small transitional l-shaped eat-in kitchen in San Francisco with an undermount sink, shaker cabinets, blue cabinets, marble benchtops, blue splashback, ceramic splashback, stainless steel appliances, medium hardwood floors, with island, brown floor and white benchtop.
Design ideas for a small transitional l-shaped eat-in kitchen in San Francisco with an undermount sink, shaker cabinets, blue cabinets, marble benchtops, blue splashback, ceramic splashback, stainless steel appliances, medium hardwood floors, with island, brown floor and white benchtop.
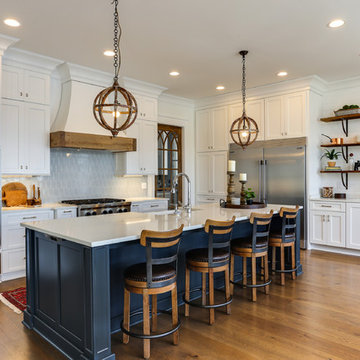
Photos By Tad Davis
Large transitional l-shaped open plan kitchen in Raleigh with a farmhouse sink, recessed-panel cabinets, white cabinets, quartz benchtops, blue splashback, stainless steel appliances, medium hardwood floors, with island, white benchtop and brown floor.
Large transitional l-shaped open plan kitchen in Raleigh with a farmhouse sink, recessed-panel cabinets, white cabinets, quartz benchtops, blue splashback, stainless steel appliances, medium hardwood floors, with island, white benchtop and brown floor.
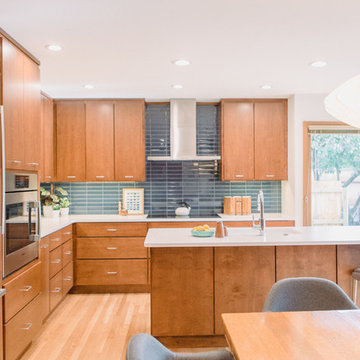
Mid-sized midcentury l-shaped eat-in kitchen in Grand Rapids with an undermount sink, flat-panel cabinets, medium wood cabinets, quartz benchtops, blue splashback, panelled appliances, light hardwood floors, with island and white benchtop.
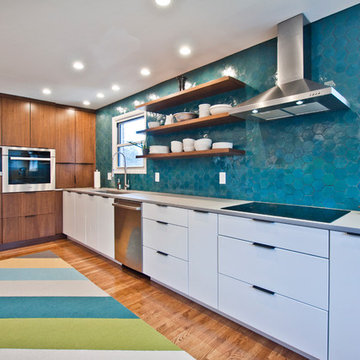
Design ideas for a large midcentury galley separate kitchen in Nashville with an undermount sink, flat-panel cabinets, white cabinets, quartz benchtops, blue splashback, terra-cotta splashback, stainless steel appliances, medium hardwood floors, a peninsula and grey benchtop.
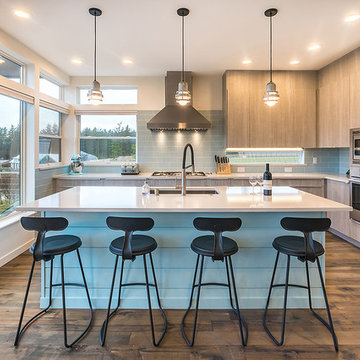
A custom vacation home by Grouparchitect and Hughes Construction. Photographer credit: © 2018 AMF Photography.
Design ideas for a mid-sized beach style l-shaped kitchen in Seattle with an undermount sink, flat-panel cabinets, light wood cabinets, quartz benchtops, blue splashback, stainless steel appliances, with island, brown floor, subway tile splashback, dark hardwood floors and white benchtop.
Design ideas for a mid-sized beach style l-shaped kitchen in Seattle with an undermount sink, flat-panel cabinets, light wood cabinets, quartz benchtops, blue splashback, stainless steel appliances, with island, brown floor, subway tile splashback, dark hardwood floors and white benchtop.
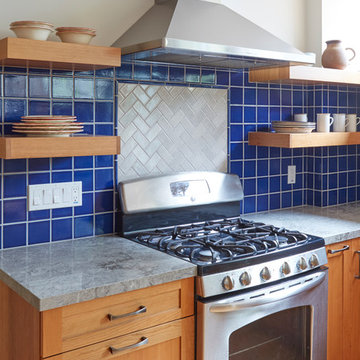
Mike Kaskel
Large transitional l-shaped separate kitchen in San Francisco with an undermount sink, shaker cabinets, medium wood cabinets, glass benchtops, blue splashback, ceramic splashback, stainless steel appliances, light hardwood floors, no island, brown floor and grey benchtop.
Large transitional l-shaped separate kitchen in San Francisco with an undermount sink, shaker cabinets, medium wood cabinets, glass benchtops, blue splashback, ceramic splashback, stainless steel appliances, light hardwood floors, no island, brown floor and grey benchtop.
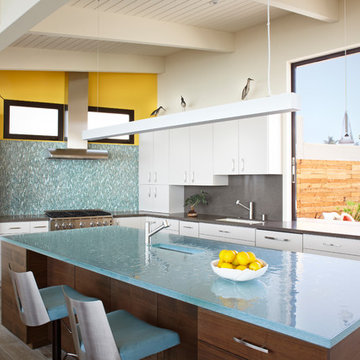
Architect: Harrison Design | Photo by: Jim Bartsch | Built by Allen
Inspiration for a mid-sized midcentury l-shaped open plan kitchen in Santa Barbara with an undermount sink, flat-panel cabinets, white cabinets, glass benchtops, blue splashback, glass tile splashback, stainless steel appliances, light hardwood floors, with island and grey floor.
Inspiration for a mid-sized midcentury l-shaped open plan kitchen in Santa Barbara with an undermount sink, flat-panel cabinets, white cabinets, glass benchtops, blue splashback, glass tile splashback, stainless steel appliances, light hardwood floors, with island and grey floor.
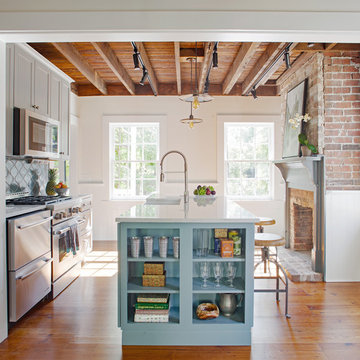
The kitchen was the most dramatic change- we put in a beam to open up the wall between the kitchen and dining area. We also eliminated the cabinets on the far wall so we could re introduce a window that had been eliminated in a prior remodeling. The back door is in the far left in the picture.
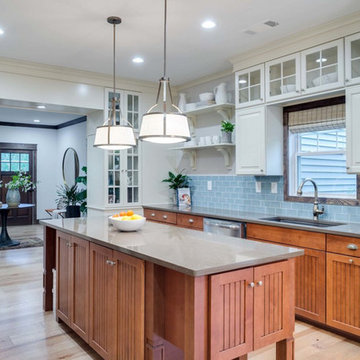
Photo of a large transitional u-shaped separate kitchen in DC Metro with an undermount sink, raised-panel cabinets, white cabinets, concrete benchtops, blue splashback, glass tile splashback, stainless steel appliances, light hardwood floors, with island and beige floor.
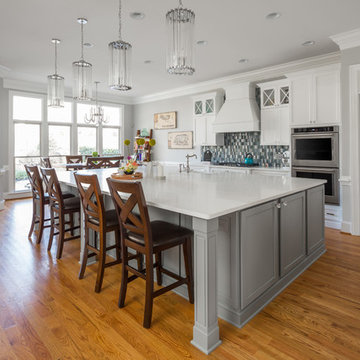
A luxurious kitchen in Raleigh, NC is studded with glamorous furnishings and design elements.
Photo credit: Bob Fortner Photography
Photo of a large transitional l-shaped open plan kitchen in Raleigh with a farmhouse sink, flat-panel cabinets, white cabinets, quartz benchtops, blue splashback, glass tile splashback, stainless steel appliances, medium hardwood floors and with island.
Photo of a large transitional l-shaped open plan kitchen in Raleigh with a farmhouse sink, flat-panel cabinets, white cabinets, quartz benchtops, blue splashback, glass tile splashback, stainless steel appliances, medium hardwood floors and with island.
Kitchen with Blue Splashback Design Ideas
4